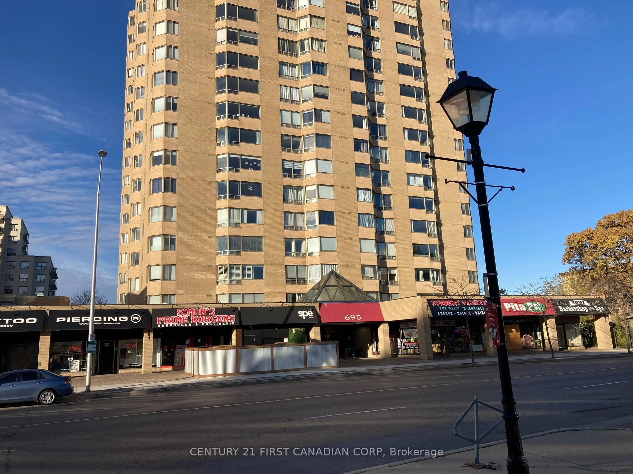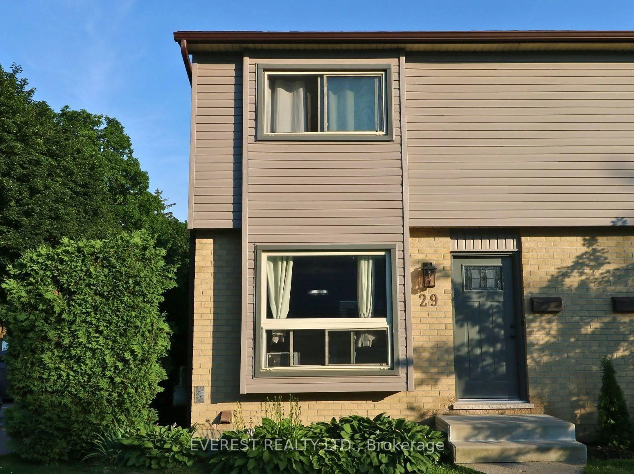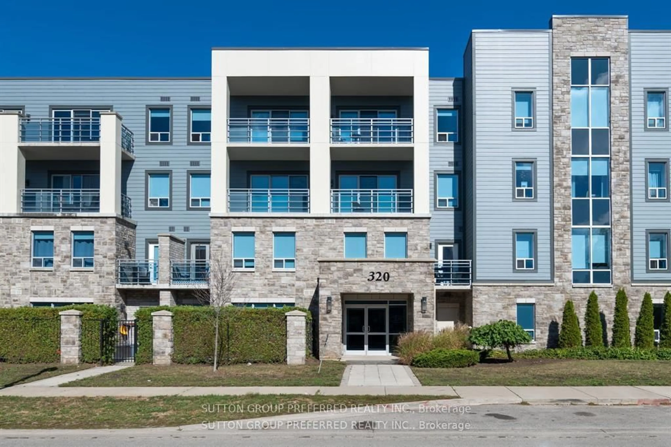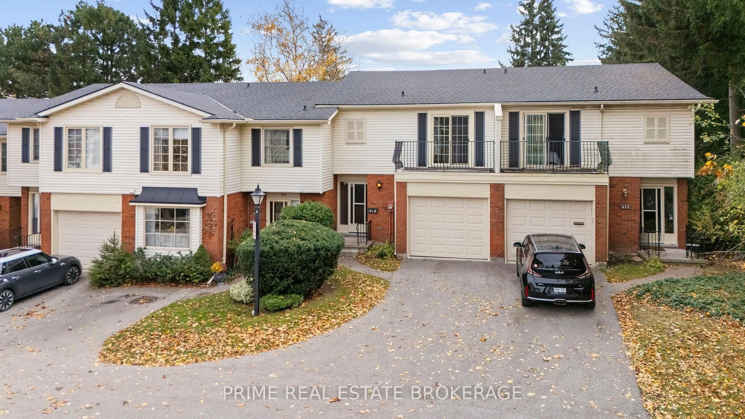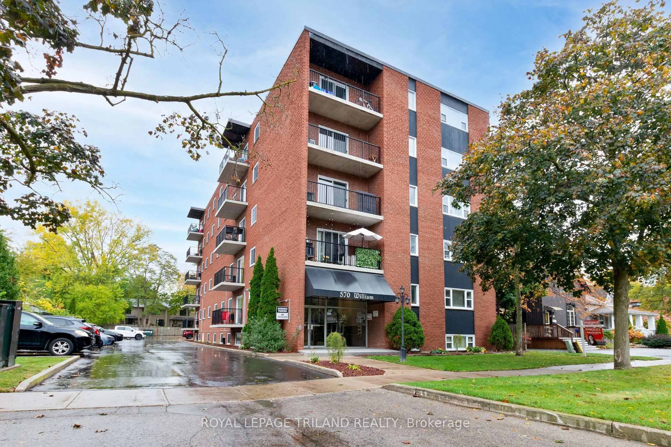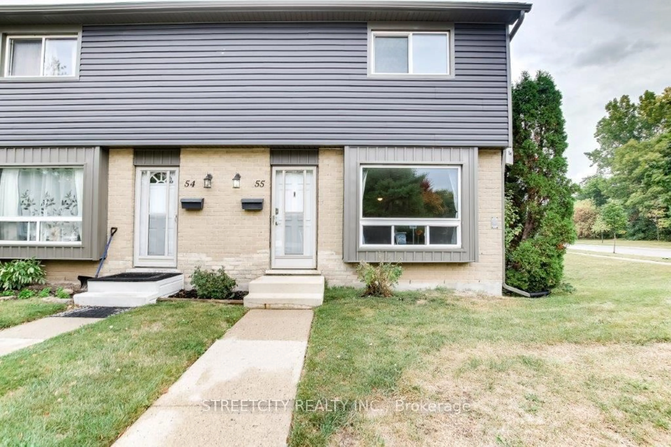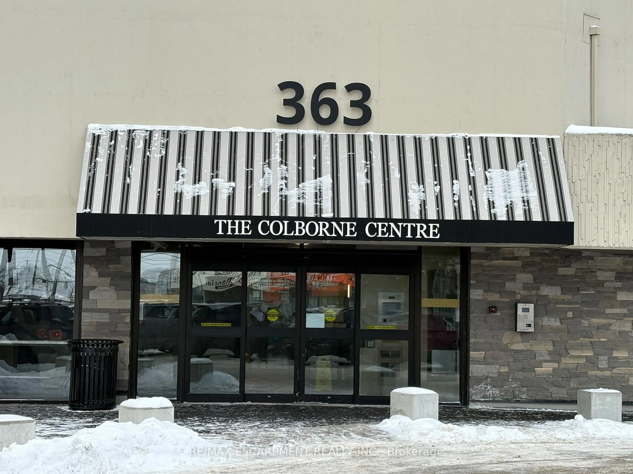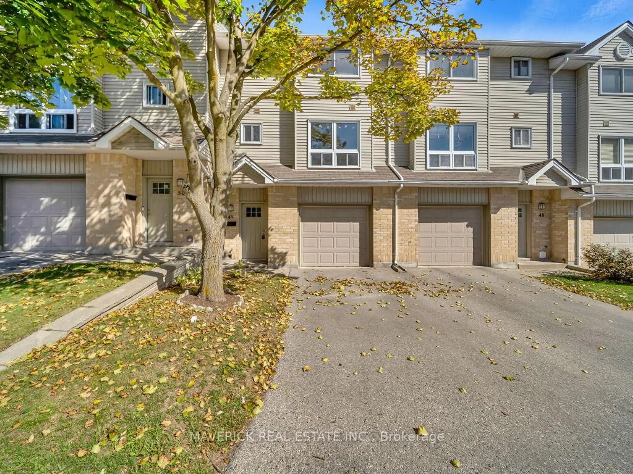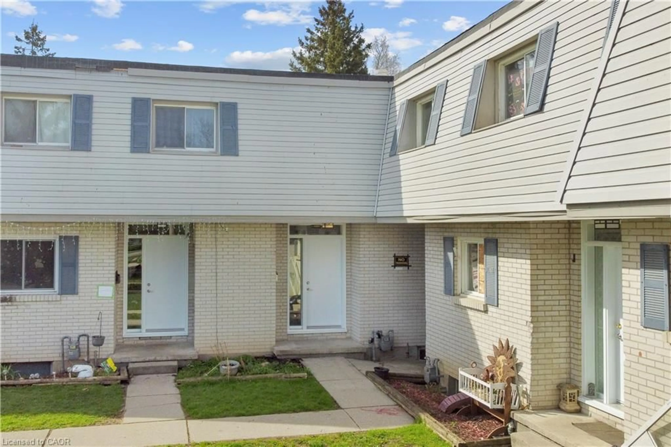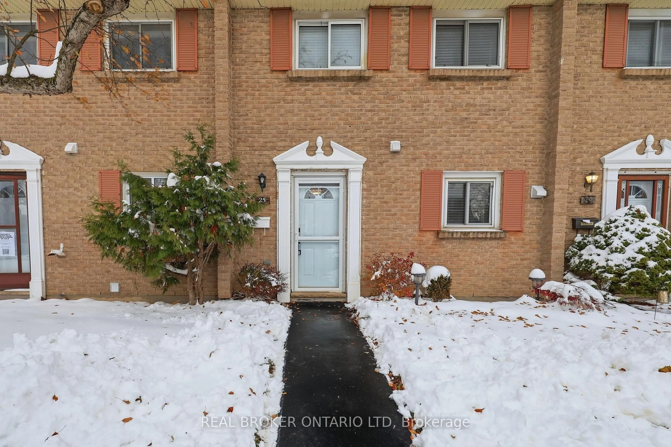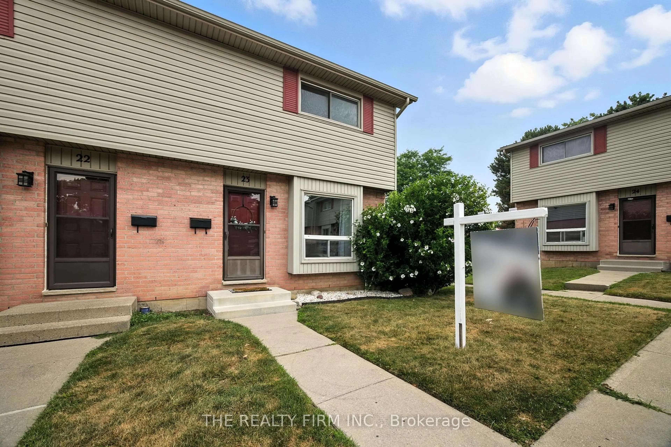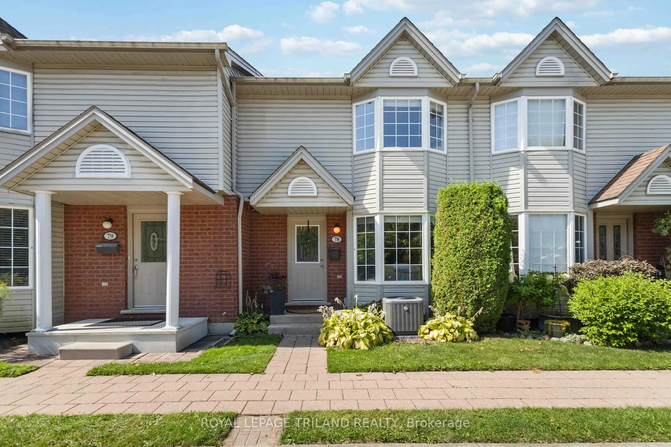Hillside Heights is celebrated for its LOW MAINTENANCE fees, convenient location, and easy-care lifestyle. This bright, north-facing two-storey home balances comfort with functionality. The main floor features an open living area with sliding doors leading to your own PRIVATE UPDATED DECK . Its the perfect space for morning coffee, evening barbecues, or simply unwinding outdoors.Thoughtful upgrades run throughout the home, including UPDATED WINDOWS, FLOORING and a newly installed glass railing that adds a modern touch. Upstairs, you'll find THREE SPACIOUS BEDROOMS, with the primary easily accommodating a king-size bed. Both the primary and second bedrooms boast WALK IN-CLOSETS, an unexpected and highly practical bonus. A beautifully UPDATED BATH bath completes the level.The lower level extends your living space with a versatile recreation room, laundry, and plenty of storage. An ATTACHED GARAGE with inside entry adds everyday convenience. With groceries, dining, schools, shopping, healthcare, and transit just minutes away, this home offers exceptional value and adaptability - whether you're starting out, upsizing, or downsizing, its a place that fits your lifestyle.
Inclusions: Fridge, Stove, Dishwasher, Washer, Dryer
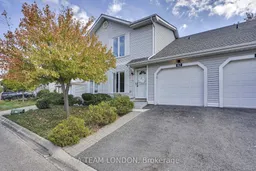 42
42

