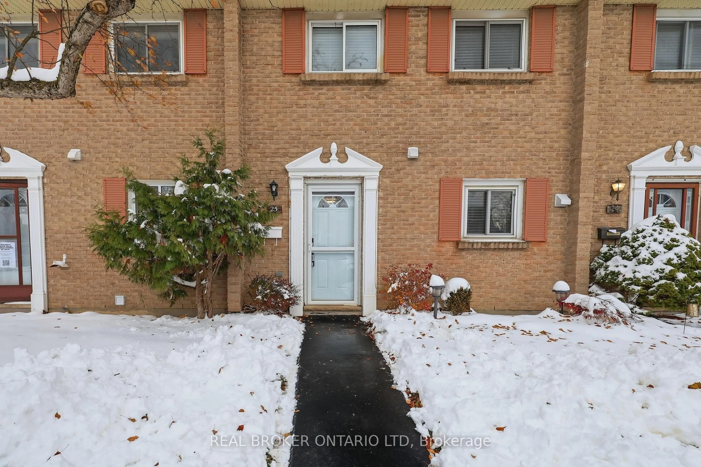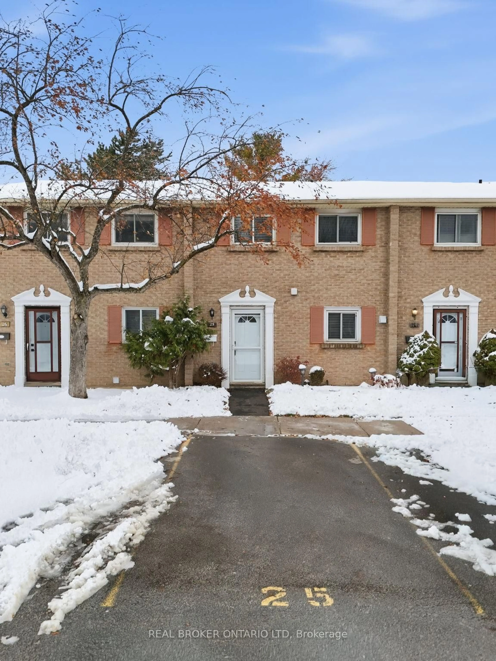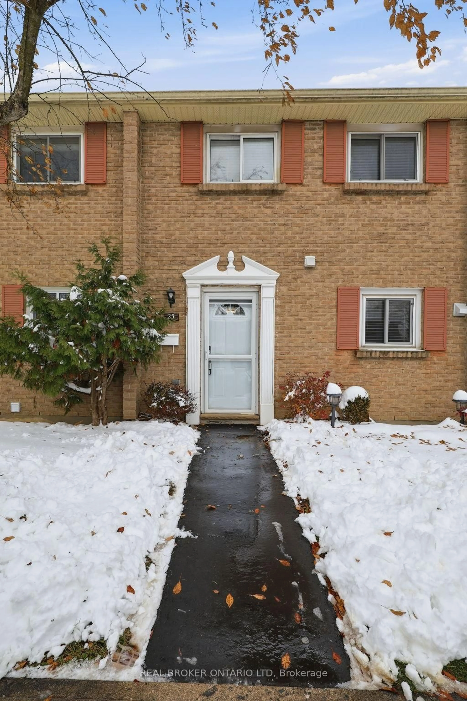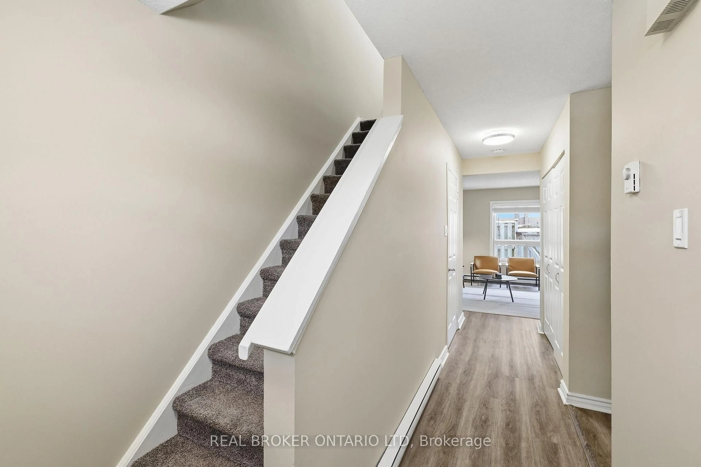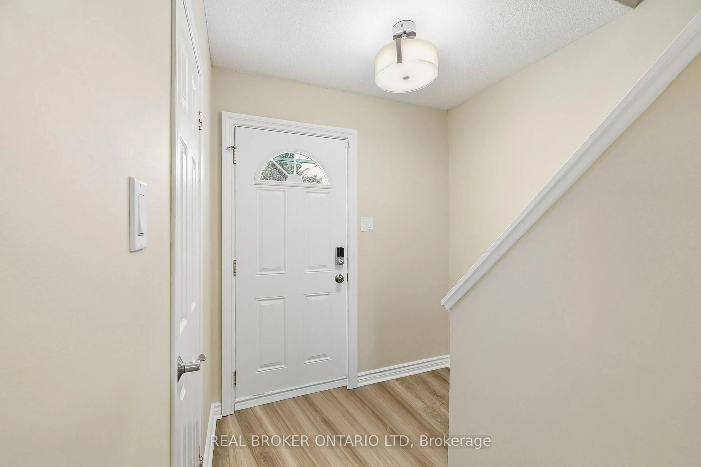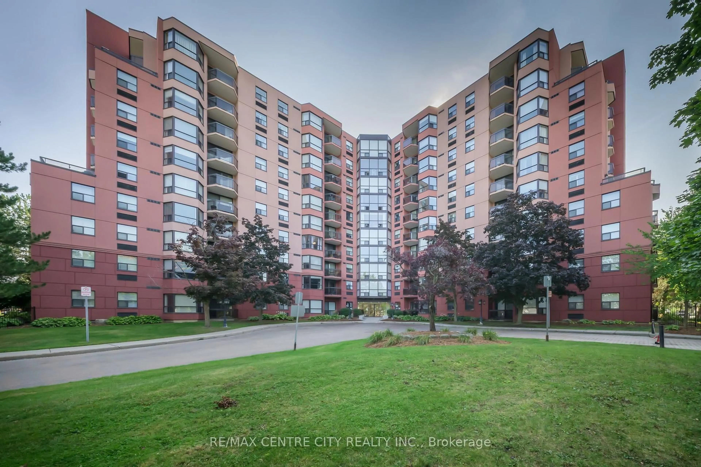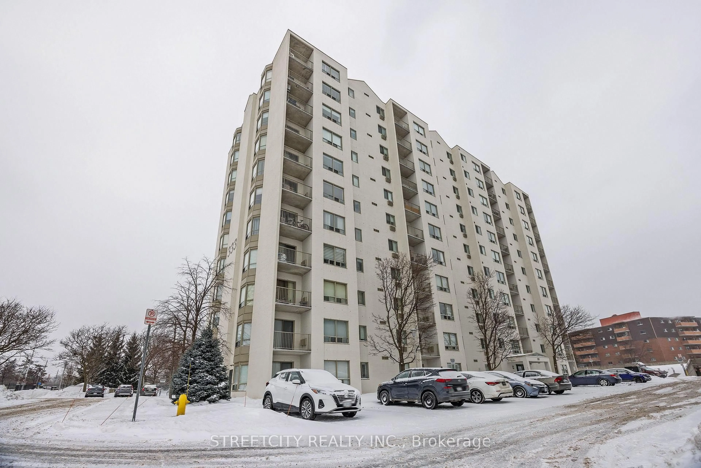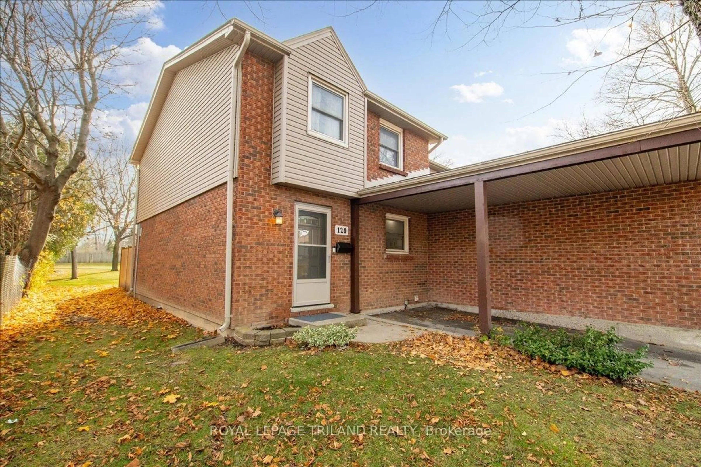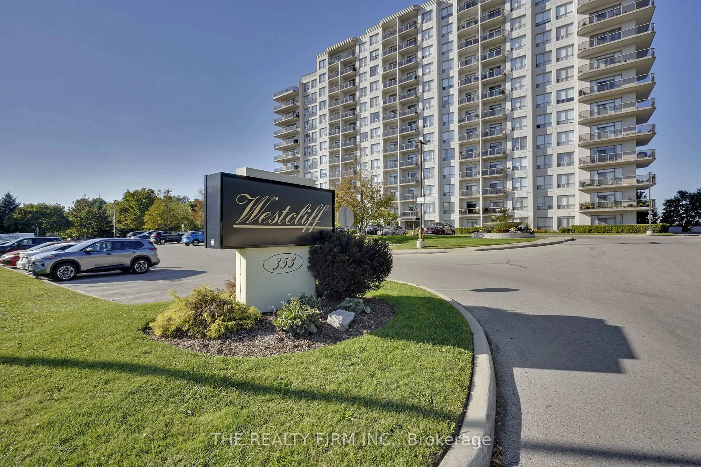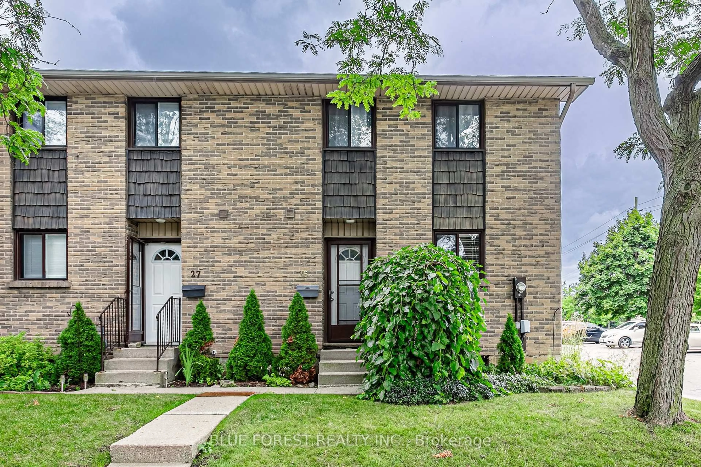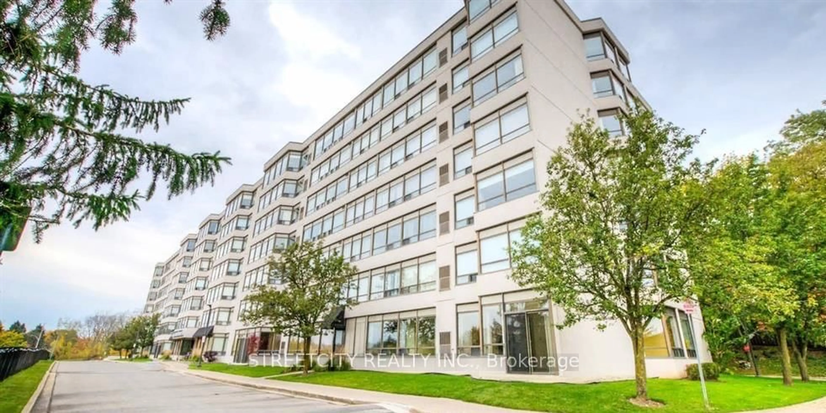Sold conditionally
91 days on Market
166 Southdale Rd #25, London South, Ontario N6J 2J1
In the same building:
-
•
•
•
•
Sold for $···,···
•
•
•
•
Contact us about this property
Highlights
Days on marketSold
Estimated valueThis is the price Wahi expects this property to sell for.
The calculation is powered by our Instant Home Value Estimate, which uses current market and property price trends to estimate your home’s value with a 90% accuracy rate.Not available
Price/Sqft$311/sqft
Monthly cost
Open Calculator
Description
Property Details
Interior
Features
Heating: Baseboard
Basement: Finished
Exterior
Parking
Garage spaces -
Garage type -
Total parking spaces 1
Condo Details
Property History
Nov 12, 2025
ListedActive
$339,000
91 days on market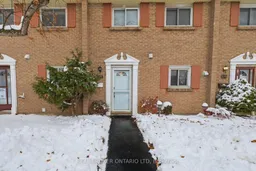 40Listing by trreb®
40Listing by trreb®
 40
40Property listed by REAL BROKER ONTARIO LTD, Brokerage

Interested in this property?Get in touch to get the inside scoop.
