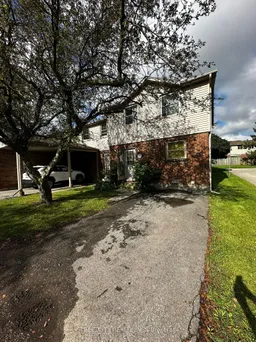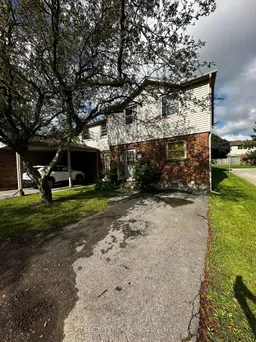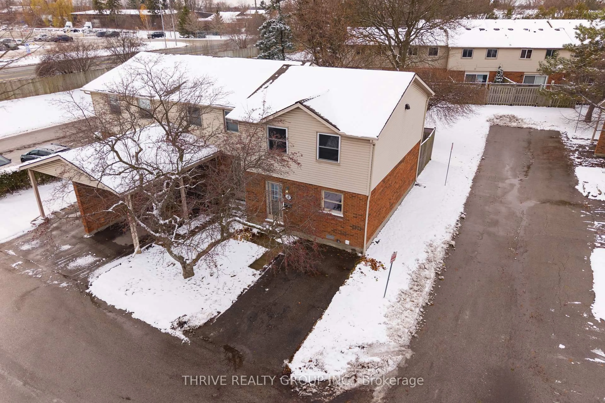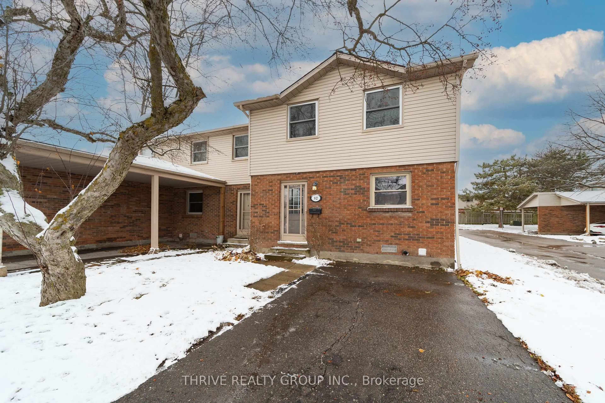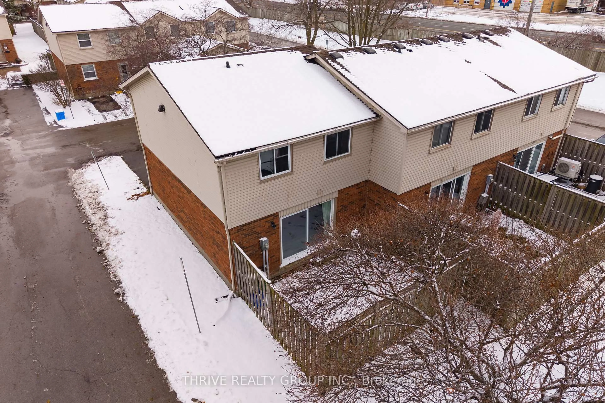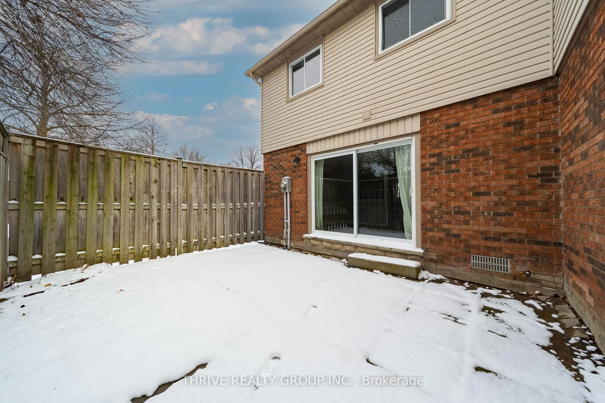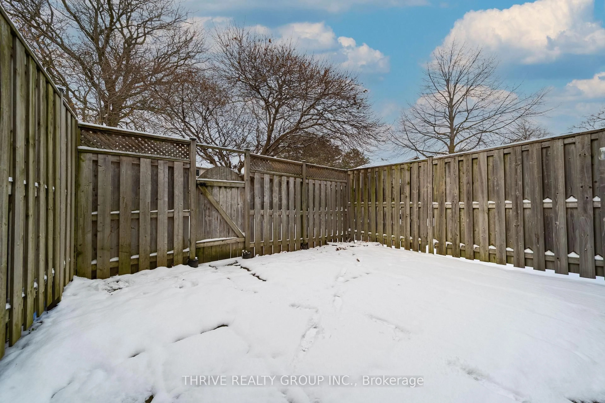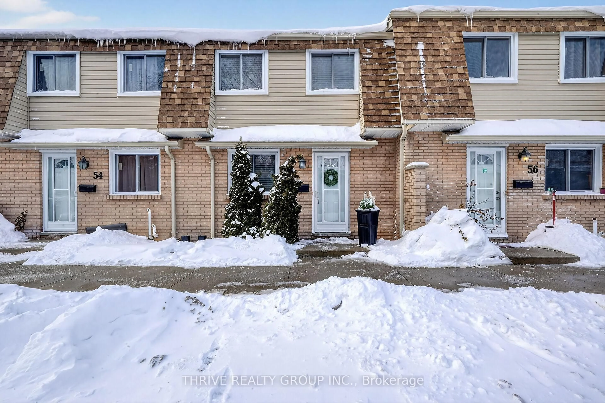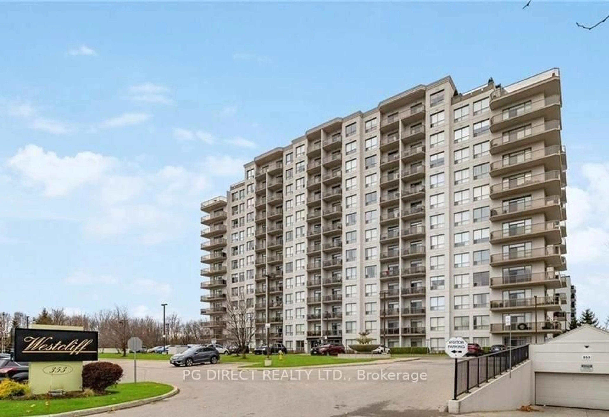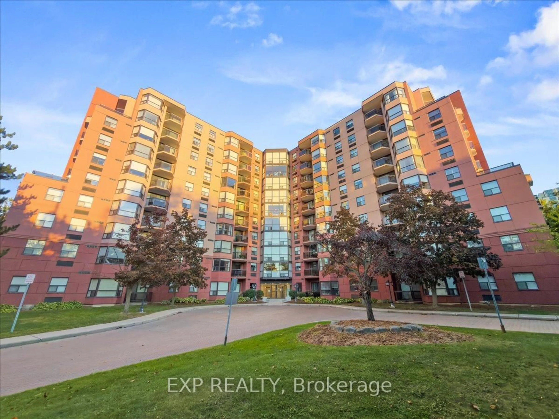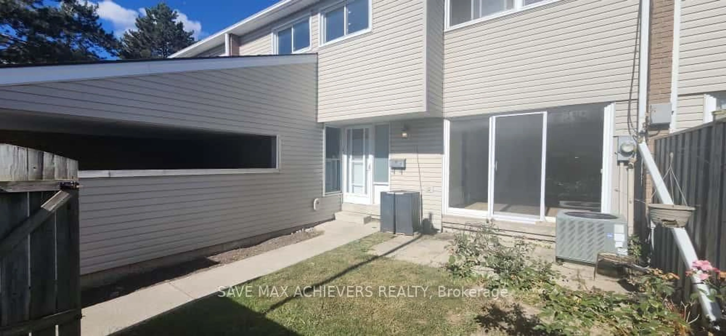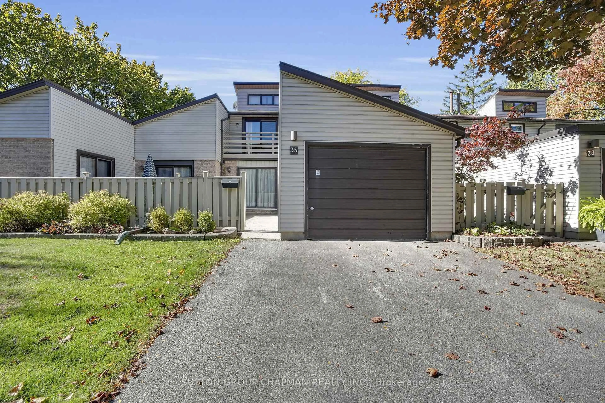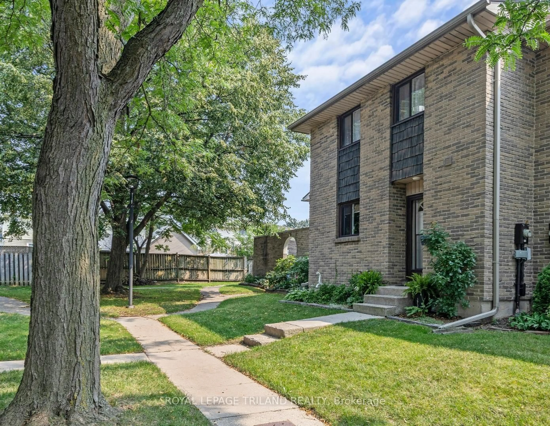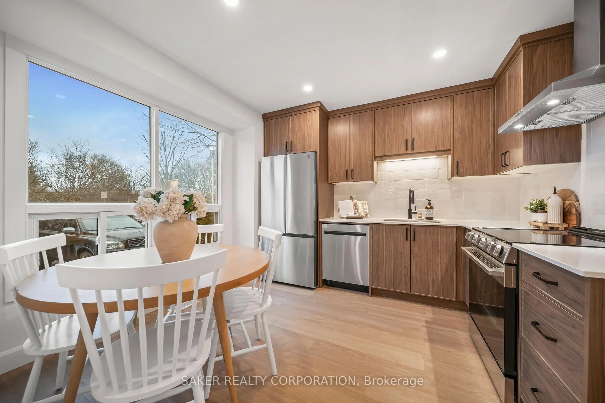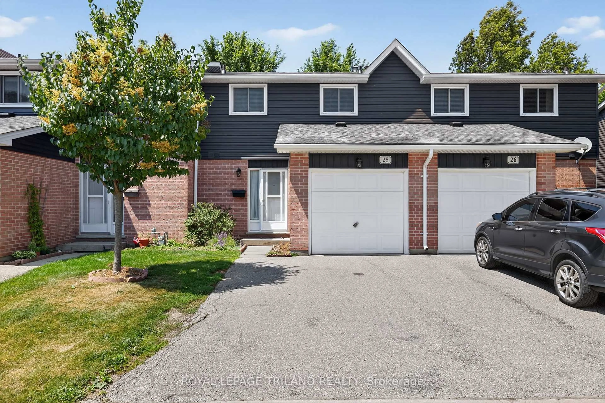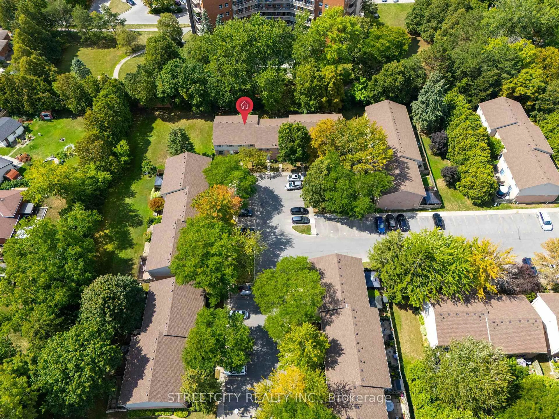1330 Jalna Blvd #82, London South, Ontario N6E 2H7
Contact us about this property
Highlights
Estimated valueThis is the price Wahi expects this property to sell for.
The calculation is powered by our Instant Home Value Estimate, which uses current market and property price trends to estimate your home’s value with a 90% accuracy rate.Not available
Price/Sqft$295/sqft
Monthly cost
Open Calculator
Description
Welcome to 1330 Jalna Blvd, Unit 82.This beautiful corner unit home features 3 spacious bedrooms, 1+1 bathrooms, fully finished basement and a private backyard and driveway. Located in a peaceful and private complex, which is also conveniently located near the 401 and shopping centres! Don't miss the chance to own this stunning property!
Property Details
Interior
Features
Main Floor
Kitchen
2.51 x 2.44Dining
4.8 x 2.92Living
5.61 x 3.51Bathroom
0.0 x 0.02 Pc Bath
Exterior
Parking
Garage spaces -
Garage type -
Total parking spaces 1
Condo Details
Inclusions
Property History
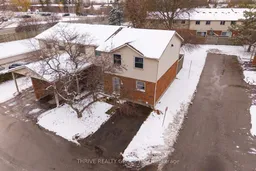 26
26