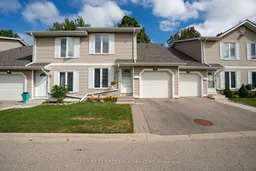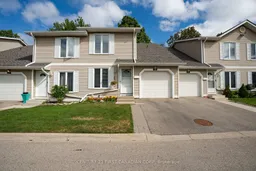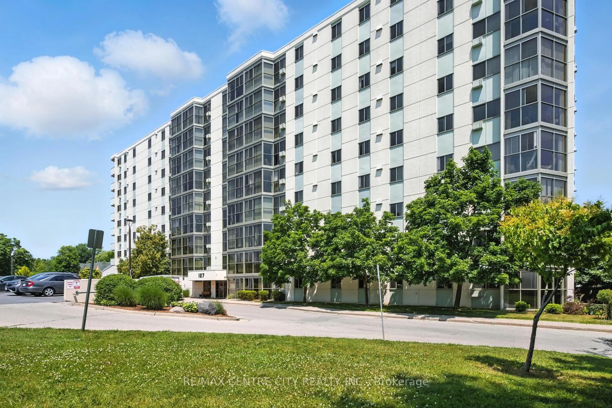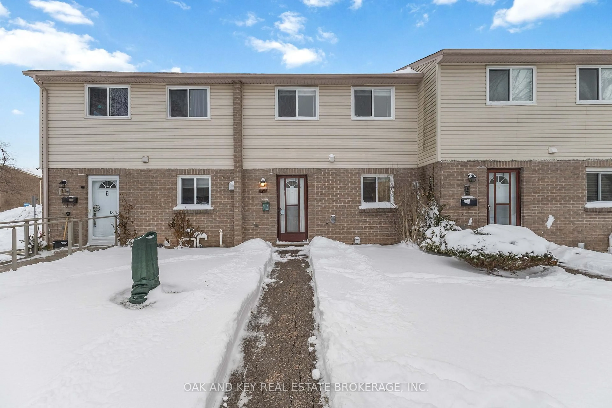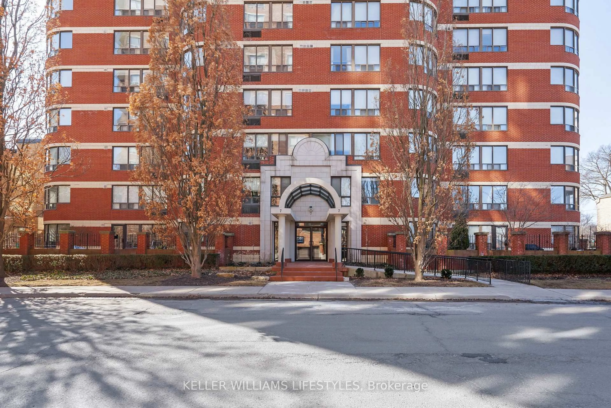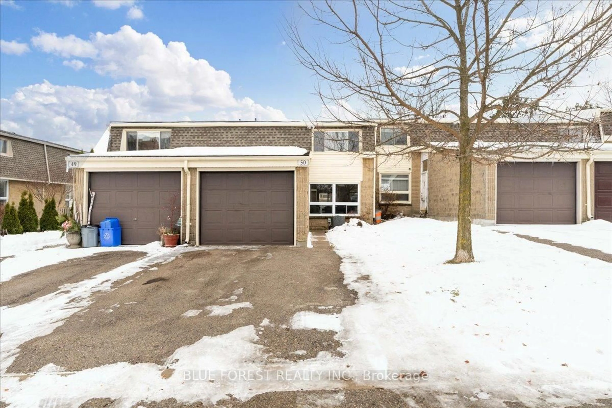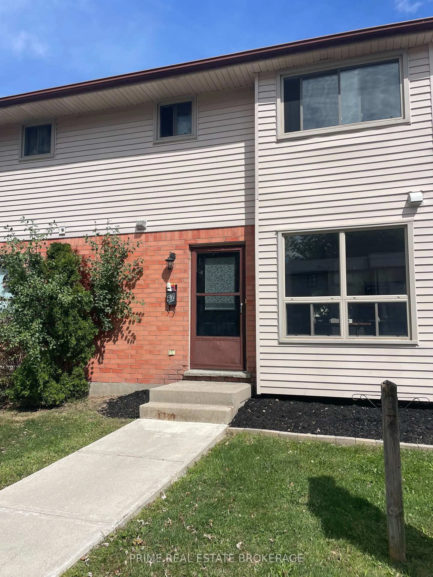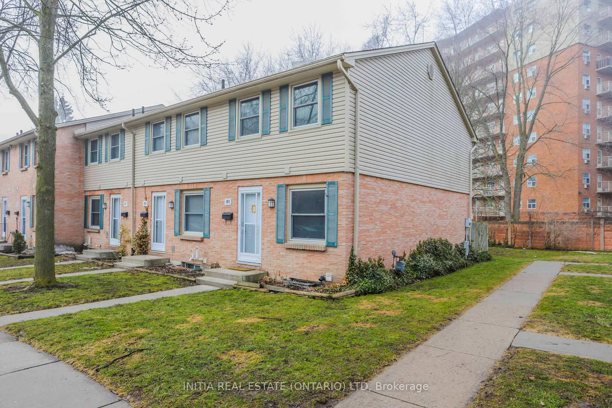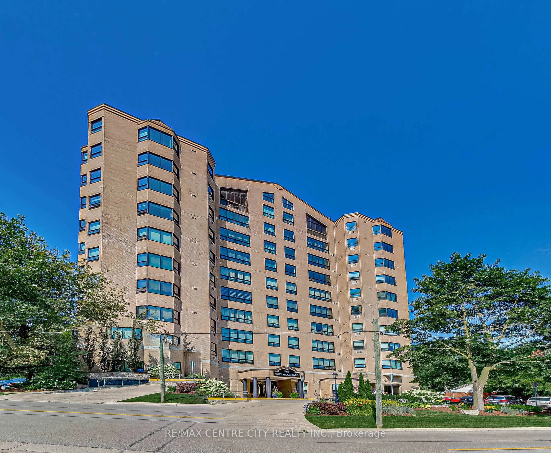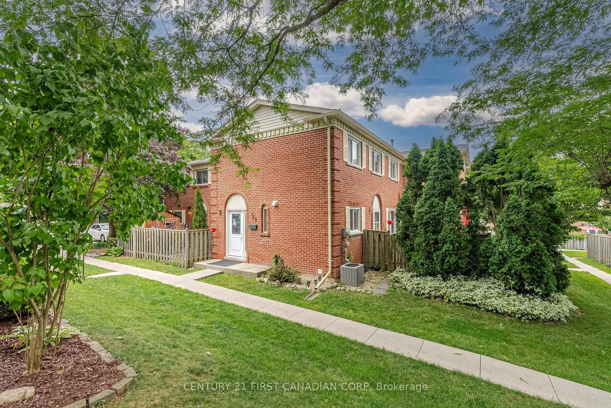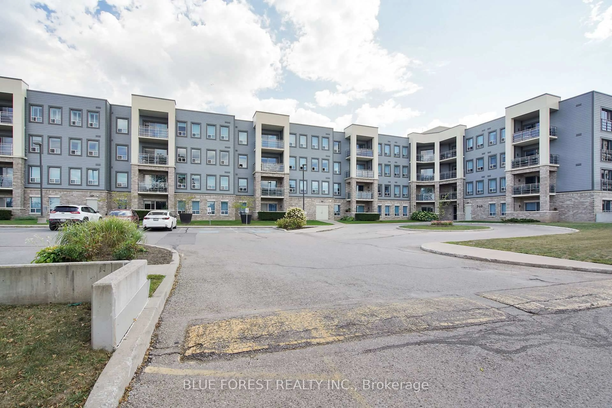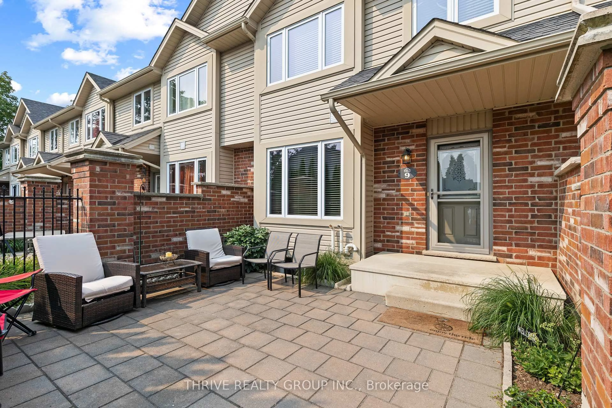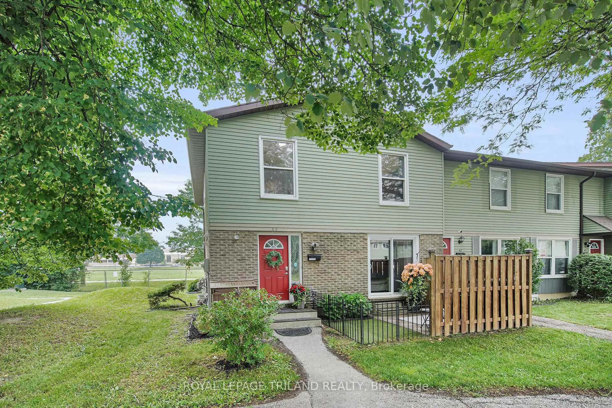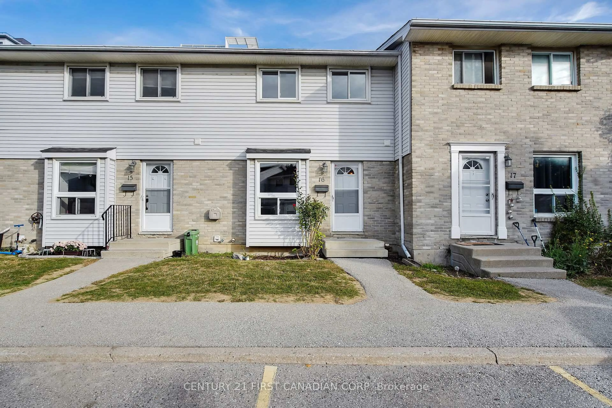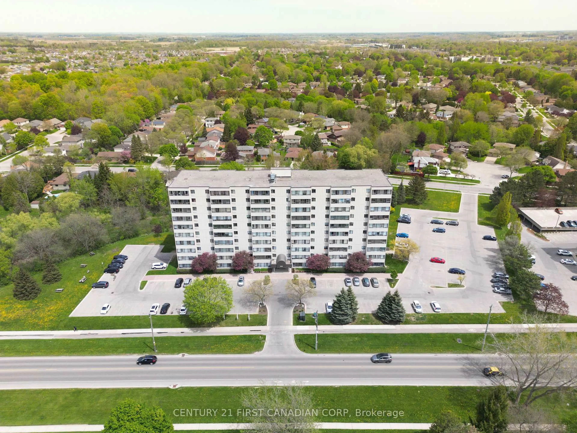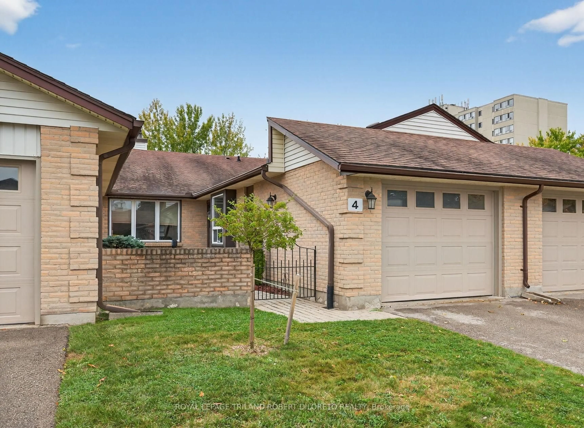Welcome to Hillside Heights! This very desirable Condo Community is family and pet friendly, well managed and well maintained... a really welcoming neighbourhood! #56 is a spacious south facing 2 storey Unit with a patio that backs on to Greenspace. There is an attached Single Garage with inside access. The main floor features a bright eat in kitchen, a dining/living room with sliding doors leading to the private Patio. A 2pc bath completes the main floor floorplan. Upstairs, the Primary Bedroom has plenty of space for a King Size Bed and features a walk in closet. But wait, the Second bedroom also has a walk in closet and will hold a King size bed! The third bedroom which has a double closet and the 4 piece bathroom complete the second floor. In the lower level there is a finished recreation room and plenty of storage space in the laundry, utility and furnace area. In the laundry and utility area there is also a sump pump and a rough in for a 3 piece bathroom. This is a perfect starter home or downsizing community. Location, location, location as you are very close to most services and amenities here: Dining, Grocery, Pharmacy, Veterinary, transportation routes, Shopping, Hospitals and Schools.
Inclusions: Dishwasher, Dryer, Refrigerator, Stove, Washer, Garage door opener
