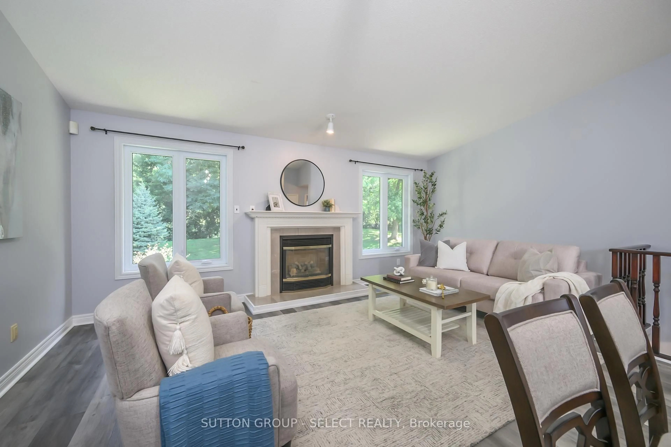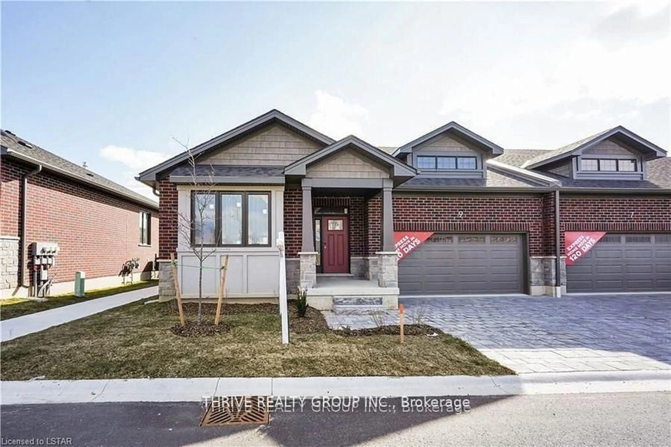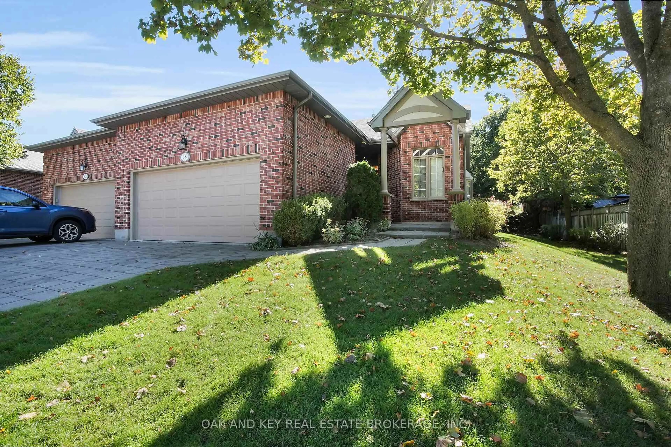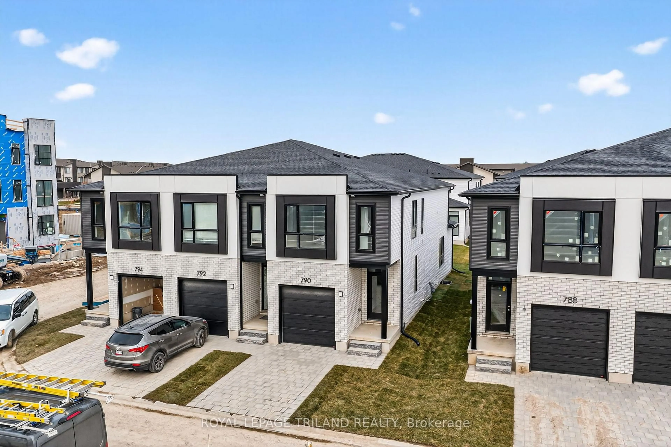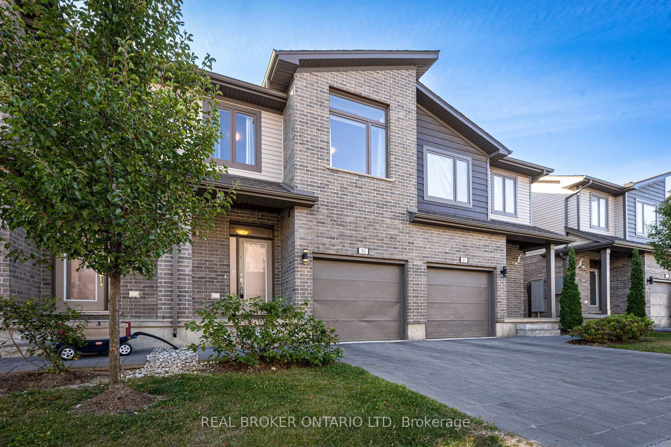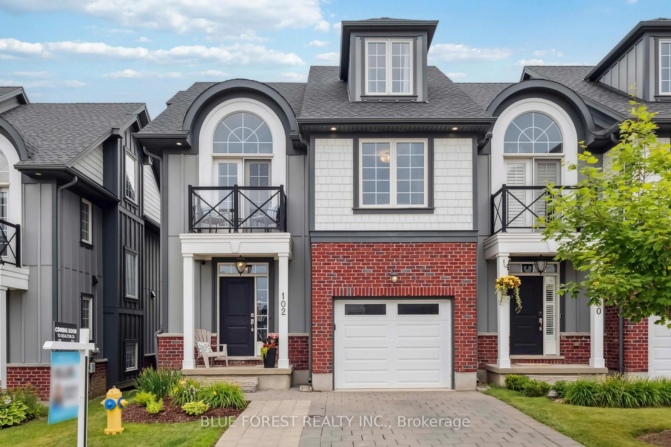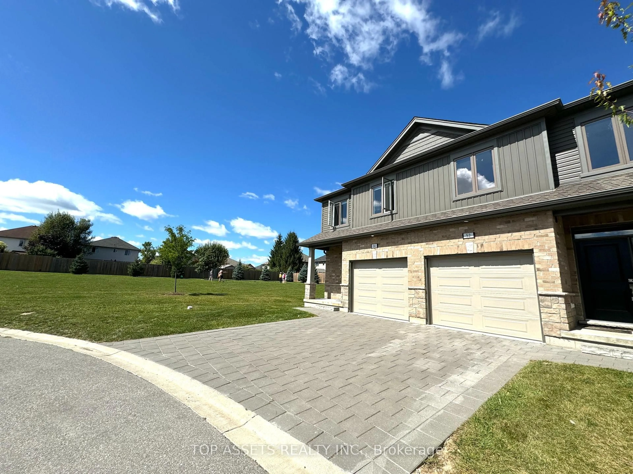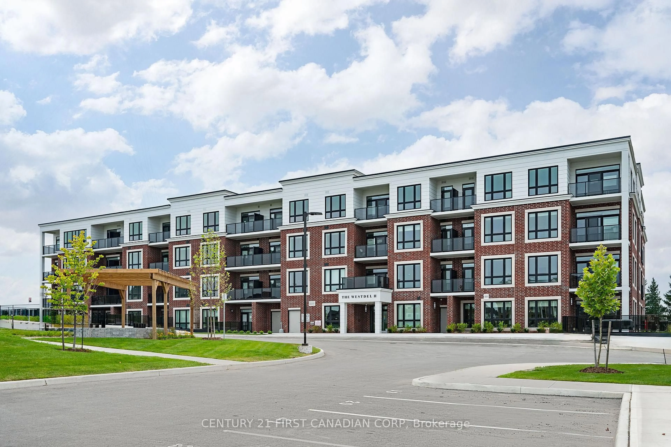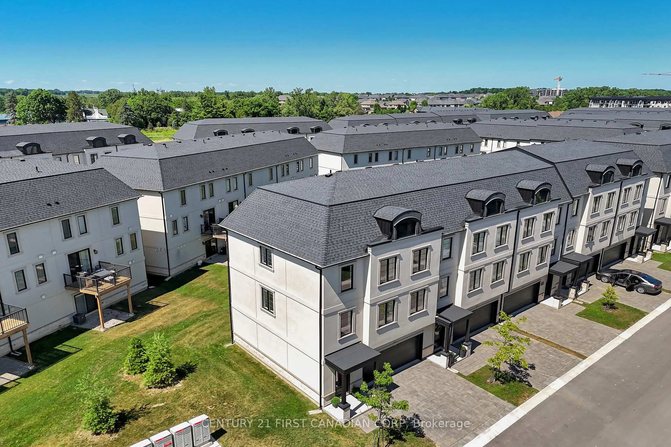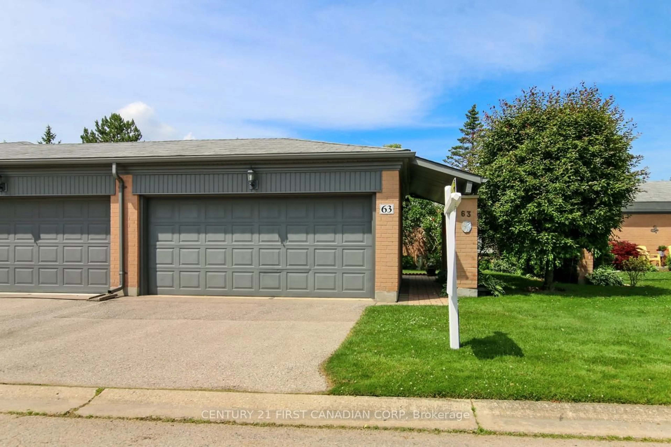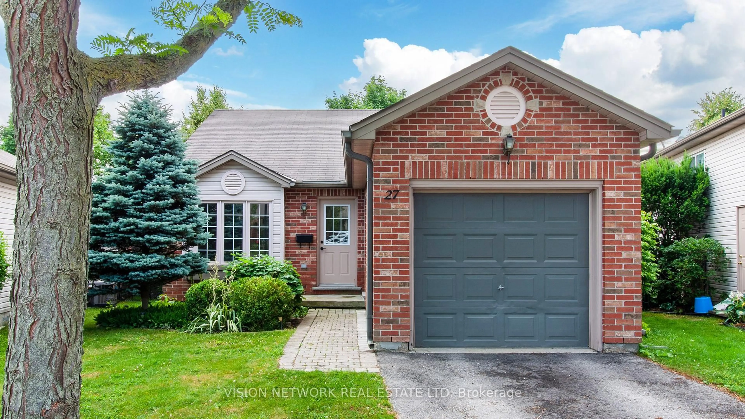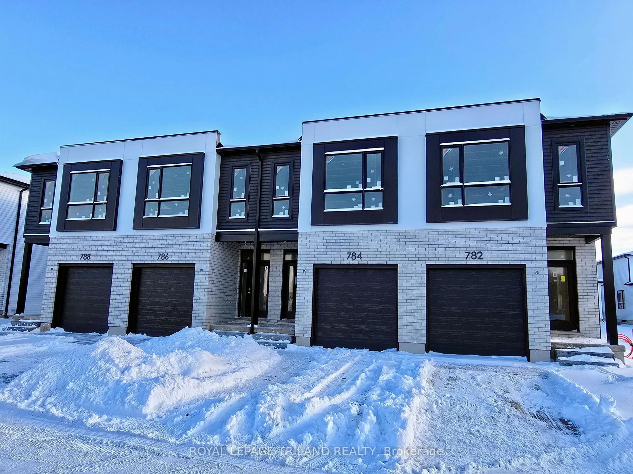Welcome Home to this stunning bungalow townhome tucked away in a quiet, treed enclave in desirable Northwest London. This exceptional residence combines comfort, style, and convenience, offering the perfect balance of private living with easy access to everything the city has to offer. Step inside to discover a home that feels fresh, bright, and truly move-in ready. The open-concept main level boasts soaring ceilings, an abundance of natural light, and a seamless flow between the living, dining, and kitchen areas making it ideal for entertaining or relaxing in comfort. The kitchen features ample cabinetry and counter space, perfectly designed for both everyday living and hosting. With 2+1 spacious bedrooms and 3 full bathrooms, this home offers flexibility for families, guests, or downsizers seeking the ease of single-floor living with the bonus of a fully finished lower level. The primary suite is a private retreat, complete with a well-appointed ensuite and generous closet space, while the additional bedrooms and bathrooms ensure comfort for everyone. The lower level expands the living space even further, providing a large workshop for hobbies or projects, versatile recreation and lounge areas, and plenty of room for a home office or guest accommodations. Whether you're looking for functionality or room to grow, this space has it all. Outside, enjoy the tranquil setting of this quiet, well-maintained community. Mature trees, peaceful surroundings, and a sense of privacy set the tone, while shopping, parks, trails, and all amenities are just moments away. Fresh, clean, and meticulously maintained, this townhome offers the perfect combination of modern living and serene surroundings ready for you to call home.
Inclusions: appliances
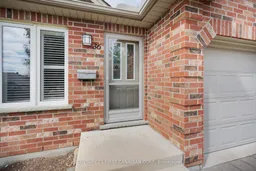 48
48

