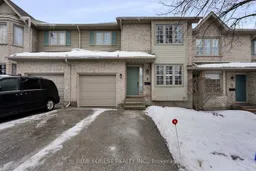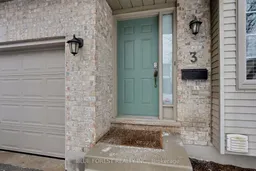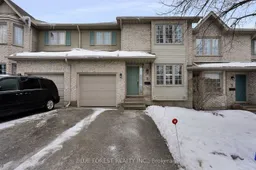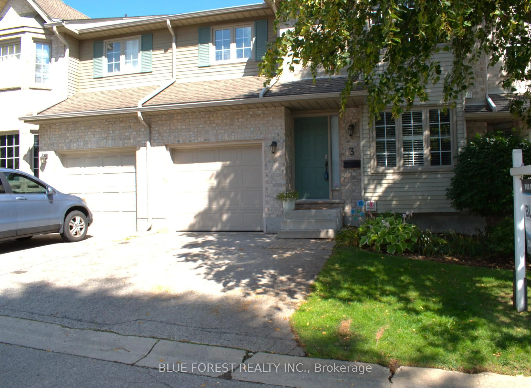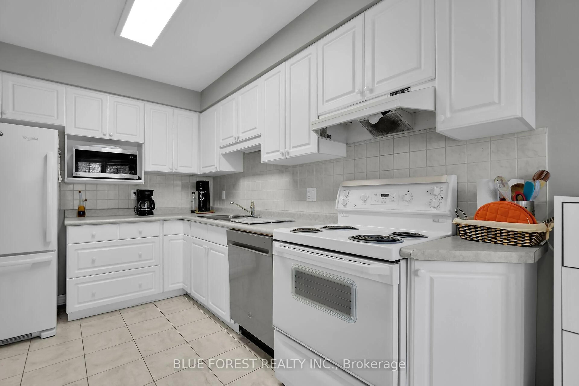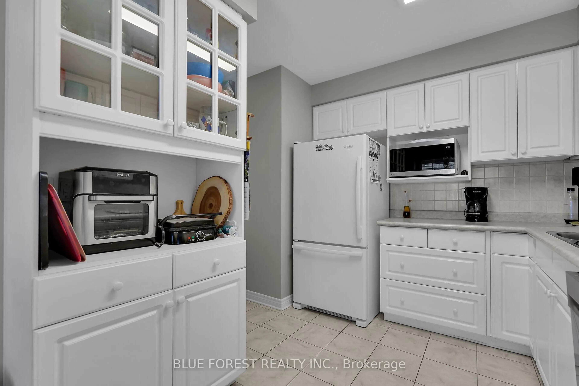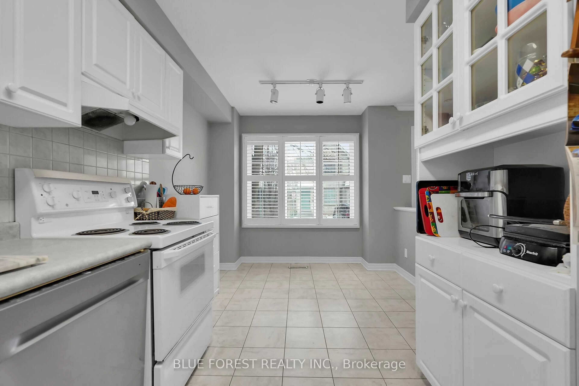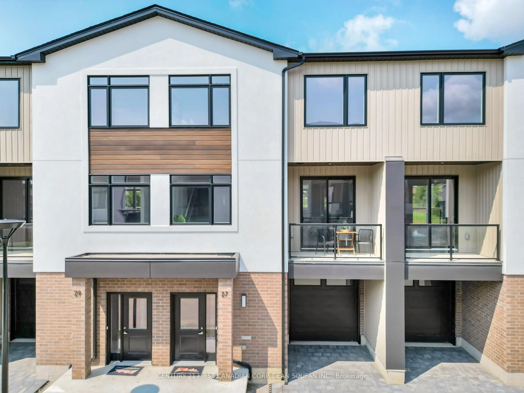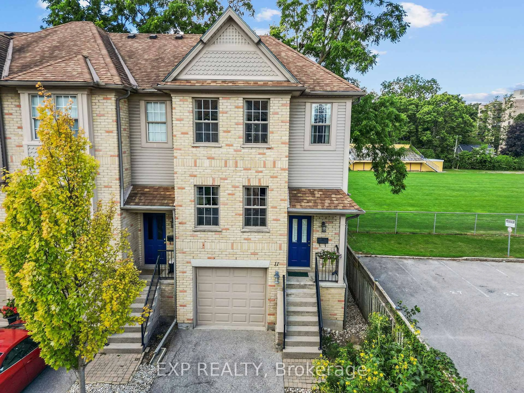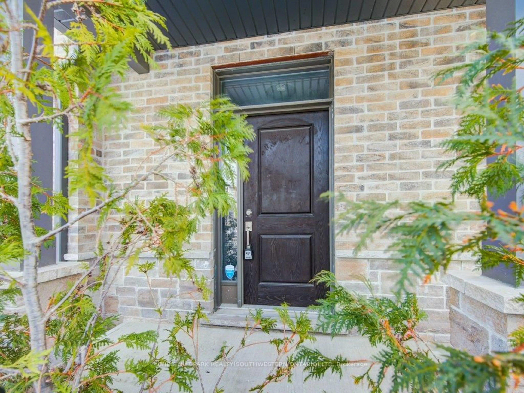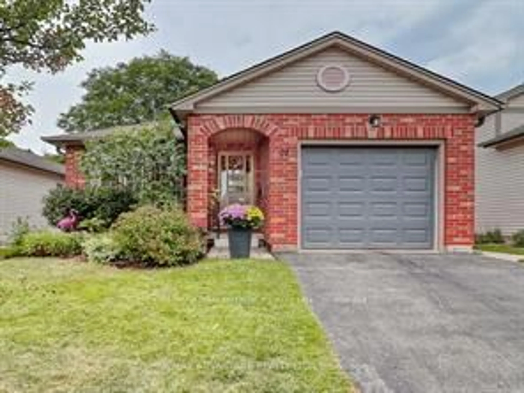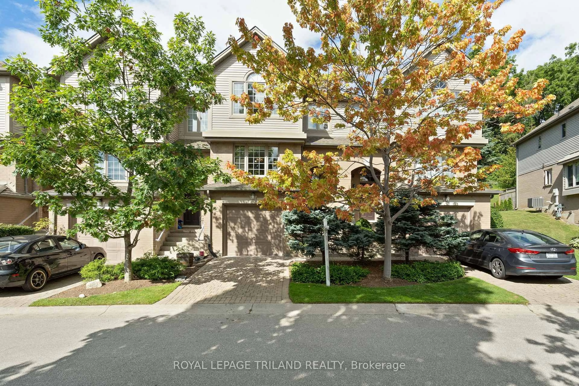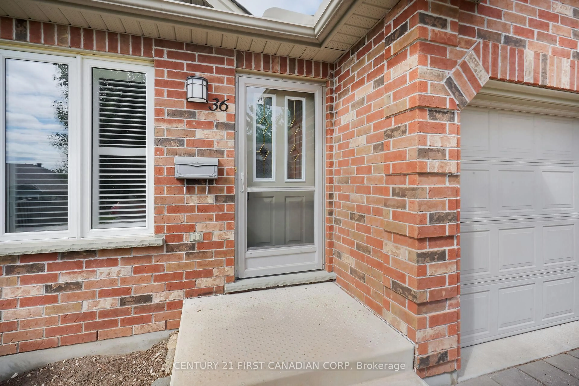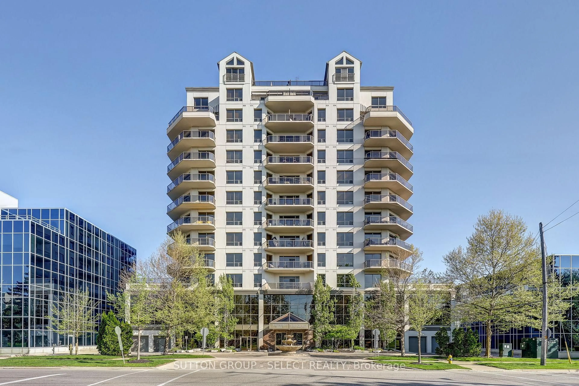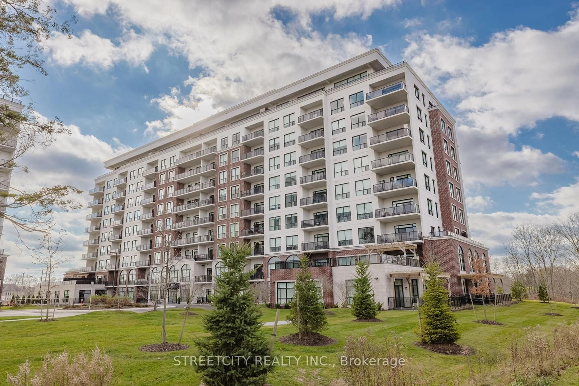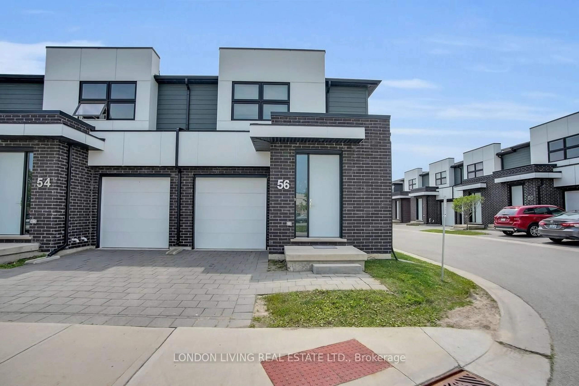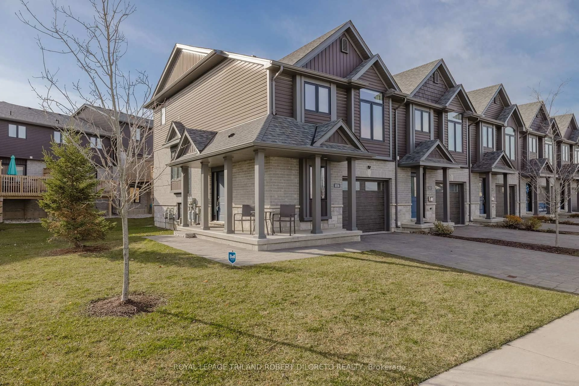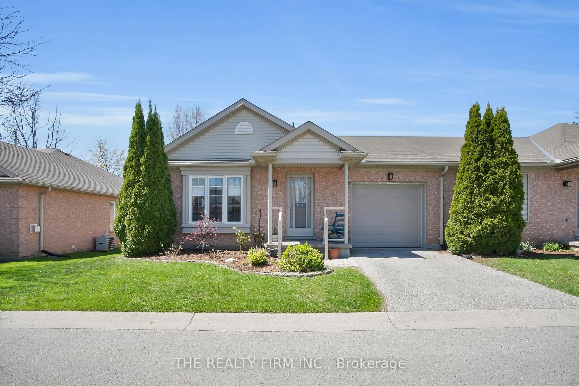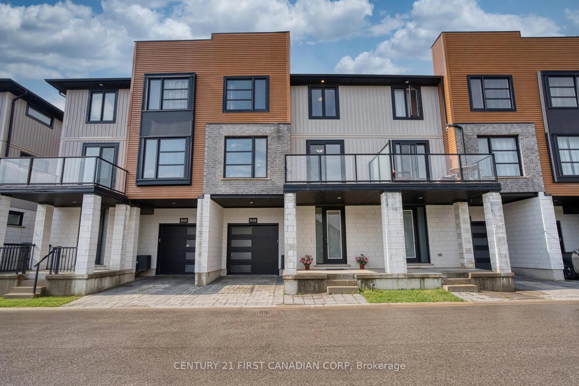410 Ambleside Dr #3, London North, Ontario N6G 4Y3
Contact us about this property
Highlights
Estimated valueThis is the price Wahi expects this property to sell for.
The calculation is powered by our Instant Home Value Estimate, which uses current market and property price trends to estimate your home’s value with a 90% accuracy rate.Not available
Price/Sqft$381/sqft
Monthly cost
Open Calculator

Curious about what homes are selling for in this area?
Get a report on comparable homes with helpful insights and trends.
+8
Properties sold*
$557K
Median sold price*
*Based on last 30 days
Description
Beautiful Townhouse located between 3-5 minutes drive to shopping plazas, grocery stores, Masonville mall, UWO and University hospital, one of the most sought after London areas. A comfortable kitchen with a breakfast area ideal to cook delicious family meals, separate dining room w/warm hardwood & doors to private deck. Relax by the gas fireplace in your beautiful family room! Second floor offers huge master bedroom with cathedral ceiling, spacious 4 piece ensuite and walk-in closet + 2 more bedroom with another 4 piece bathroom. The lower level offers a cozy family room. Go to this link to see the video http://tours.clubtours.ca/vt/353576
Property Details
Interior
Features
Main Floor
Kitchen
5.0 x 2.64Dining
3.44 x 3.7Living
5.58 x 4.02Powder Rm
1.77 x 1.342 Pc Ensuite
Exterior
Parking
Garage spaces 1
Garage type Detached
Other parking spaces 2
Total parking spaces 3
Condo Details
Amenities
Bbqs Allowed, Visitor Parking
Inclusions
Property History
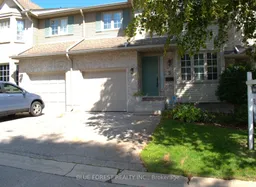 27
27