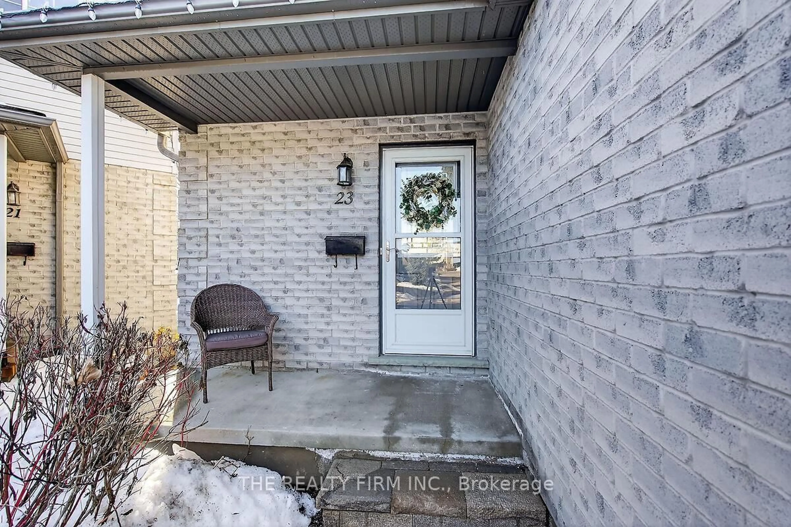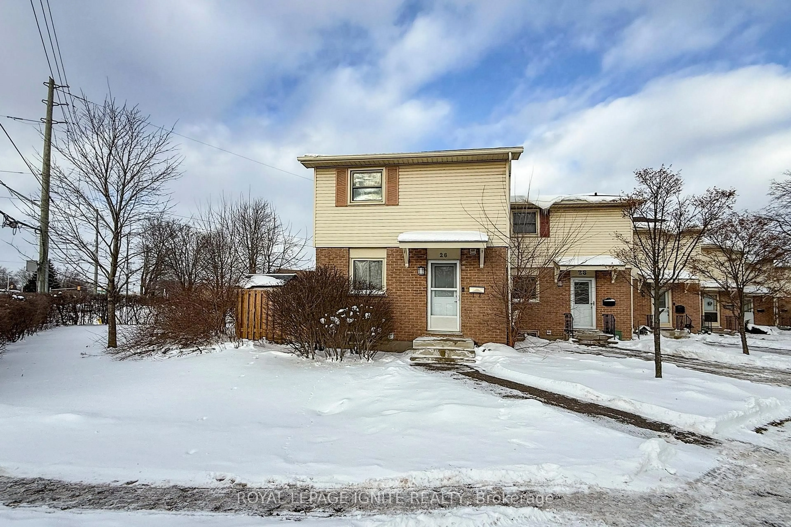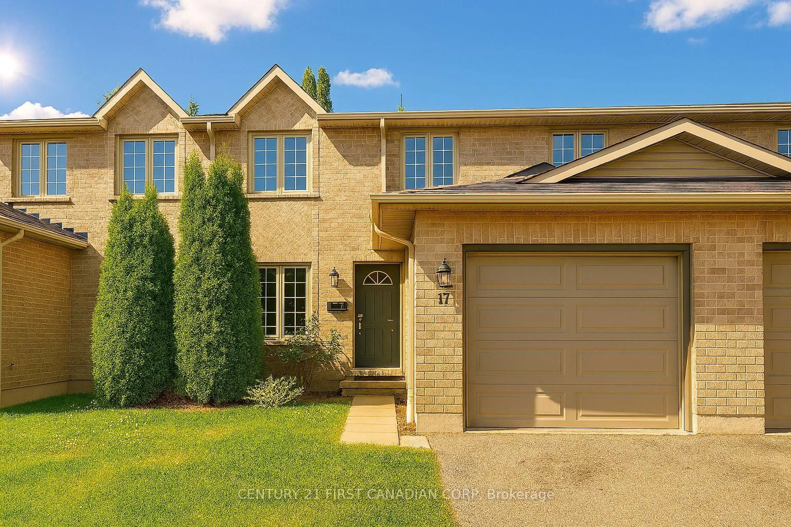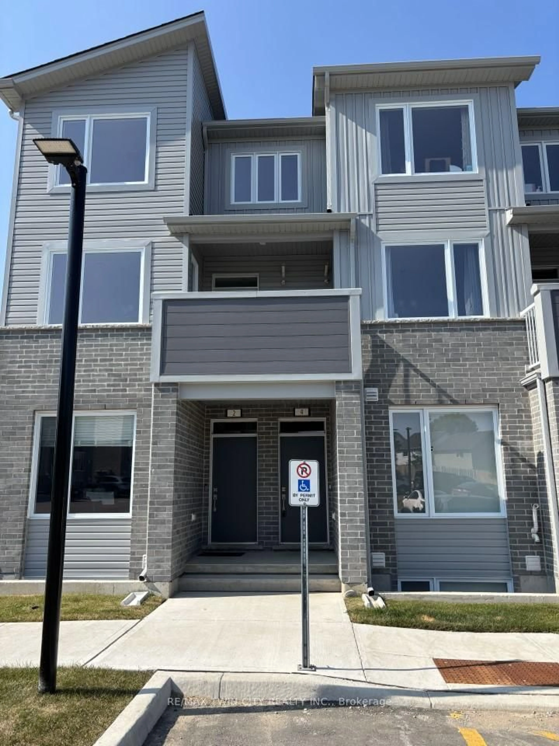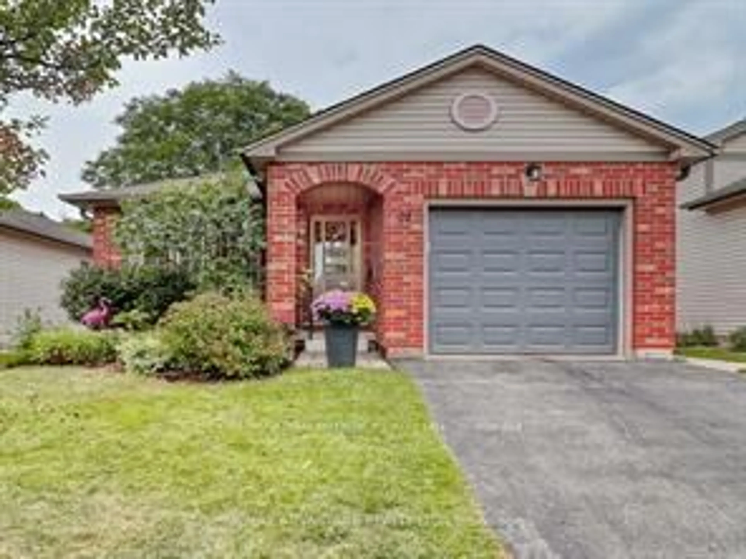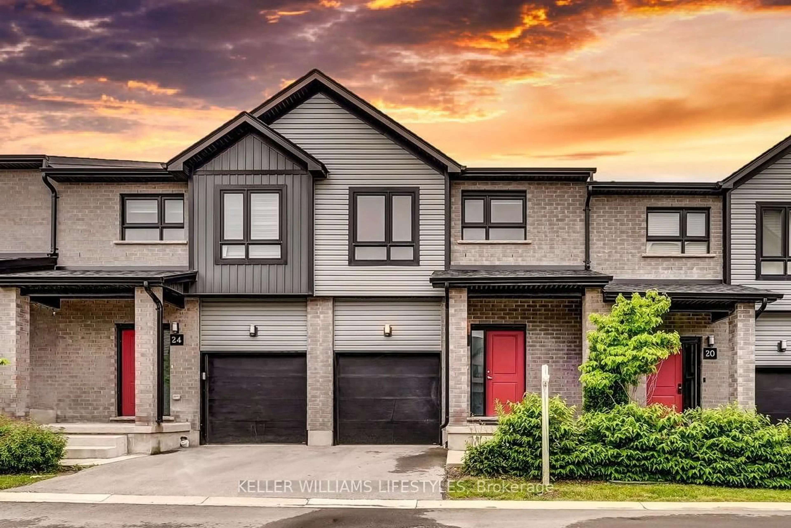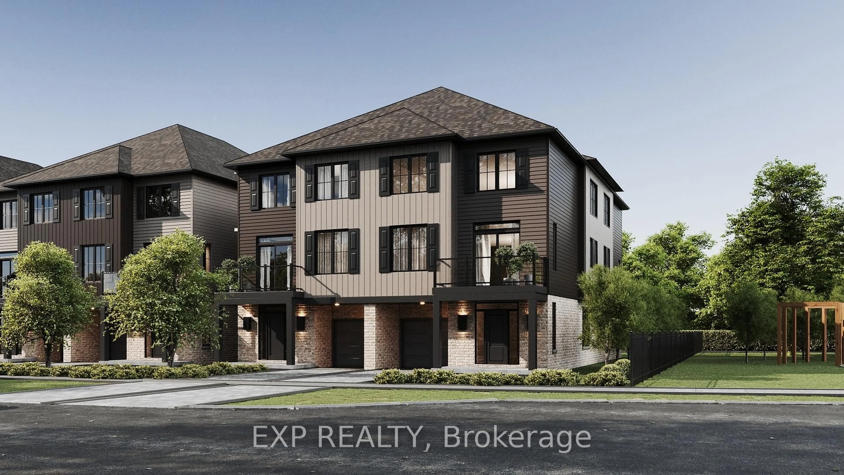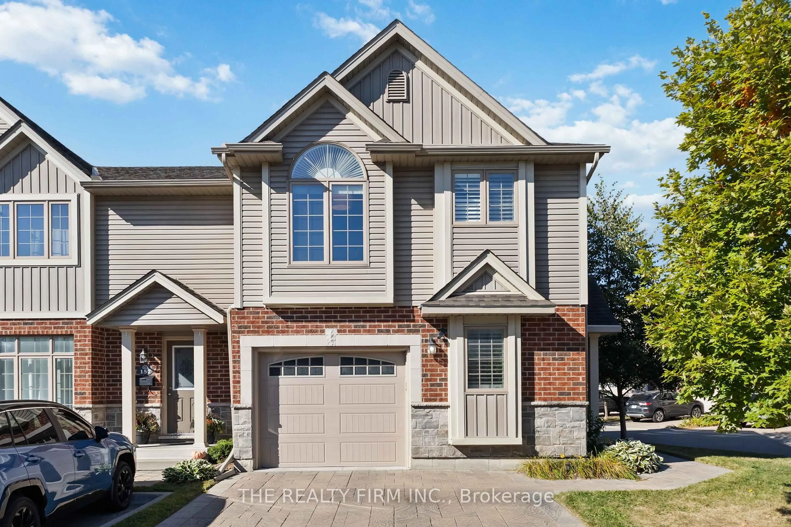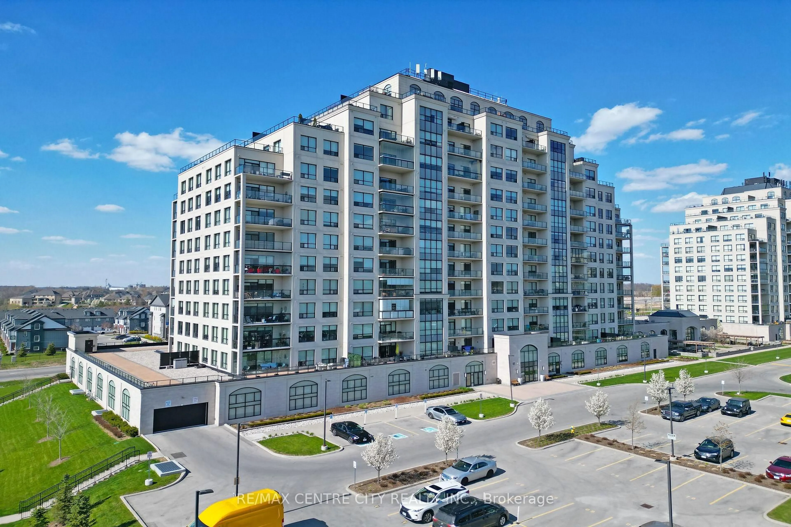Step inside and be impressed! Nestled in a beautifully maintained enclave this home is an exceptional opportunity to enjoy refined living in one of Londons most desirable communities. This stunning townhouse condo has been updated with thoughtful details and stylish finishes that set it apart. A dramatic two-storey front office with oversized windows brings in incredible light, an inspiring spot for work, reading, or simply soaking in the view.The chefs kitchen combines form and function with white cabinetry topped with crown moulding, granite counters, tiled backsplash, and pot lighting. The dining room offers seamless access to your private garden patio, a lush retreat perfect for relaxing or entertaining, while the living room showcases rich hardwood floors and a cozy two-sided gas fireplace with shiplap surround. Upstairs, unwind in the primary suite, complete with a spa-like ensuite boasting quartz counters, stunning tile, and glass shower. Two additional bedrooms, including one freshly painted in 2025, plus a renovated bath with quartz and a glass-enclosed tiled shower, make this level both stylish and practical. The lower level offers even more space: a versatile rec room, sleek 3-piece bath with slate tile and glass shower, plus laundry and plenty of storage. Step outside to enjoy a glass of wine on your patio or stroll to the gazebo for morning coffee, with the songs of robins and cardinals overhead. Set in an extremely quiet area with wooded walking trails, steps from Springbank Park and just a short walk to groceries you'll enjoy tranquility without sacrificing accessibility .
Inclusions: Washer, Dryer, Fridge, Dishwasher, Stove, Range Hood, all pull out cabinet tracks/drawers in kitchen and pantry, TV stand downstairs, remote garage door opener
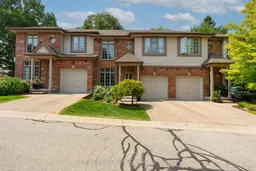 44
44

