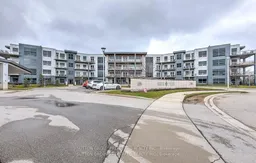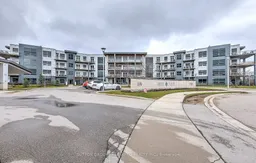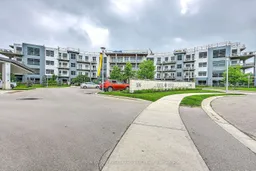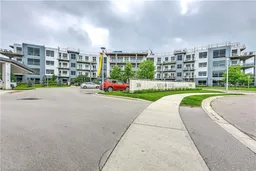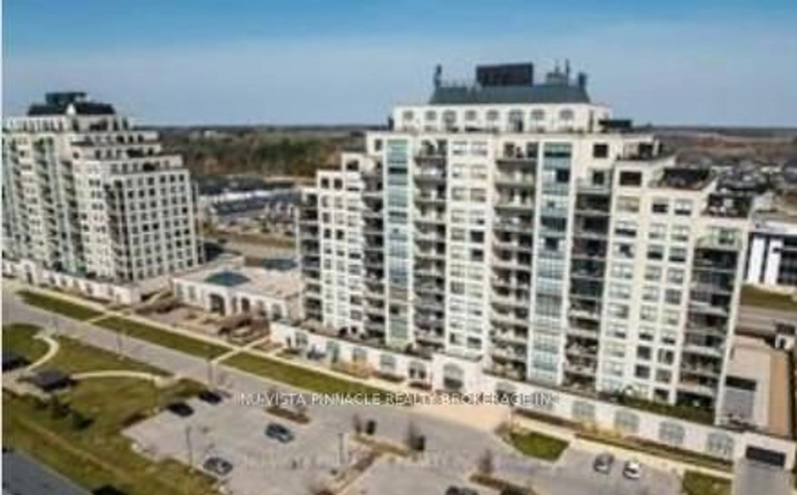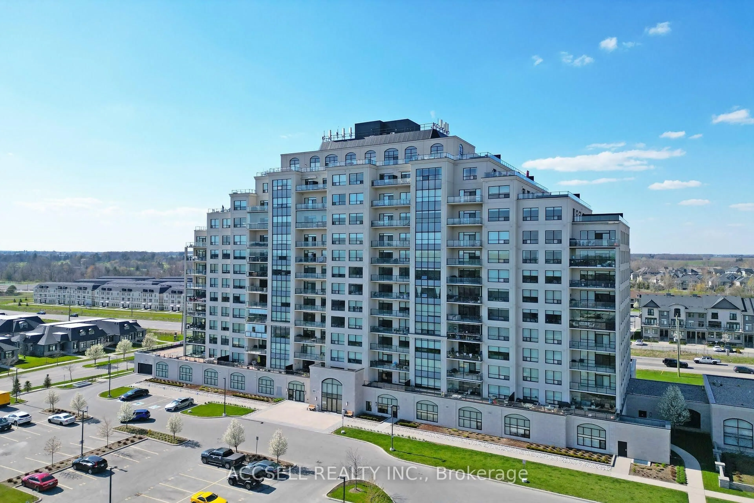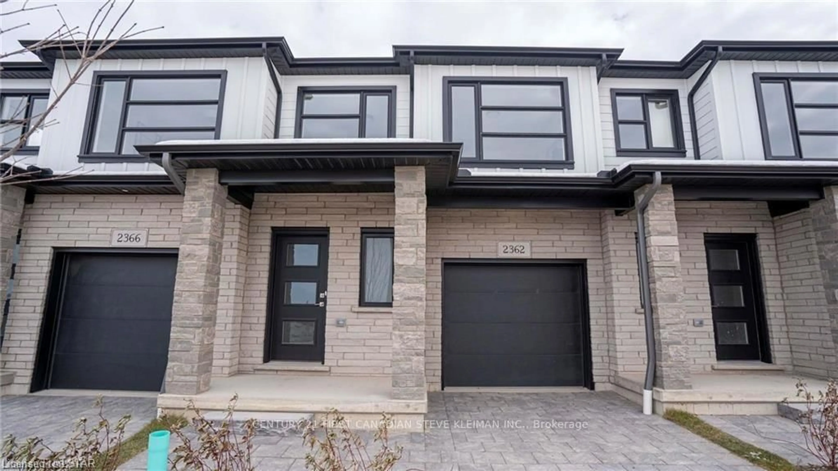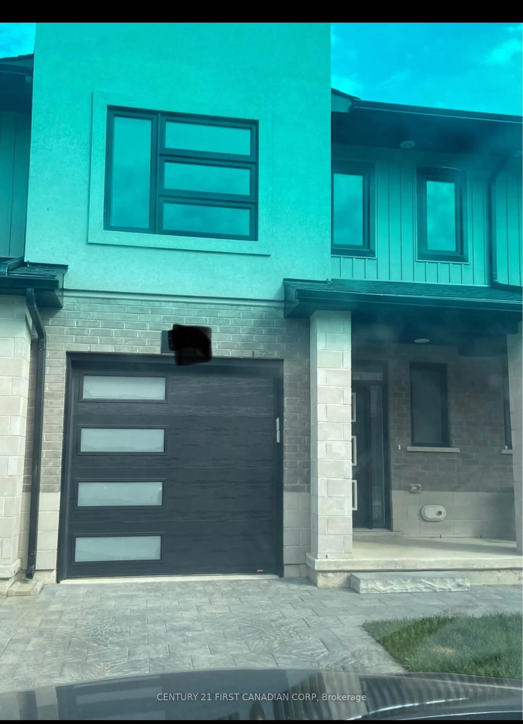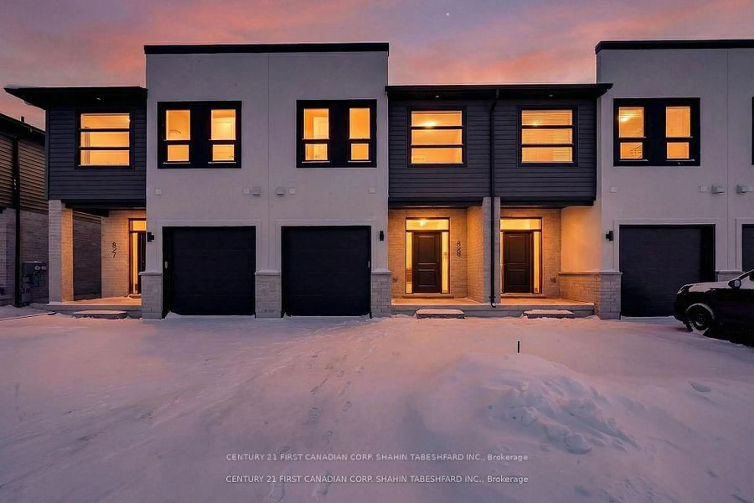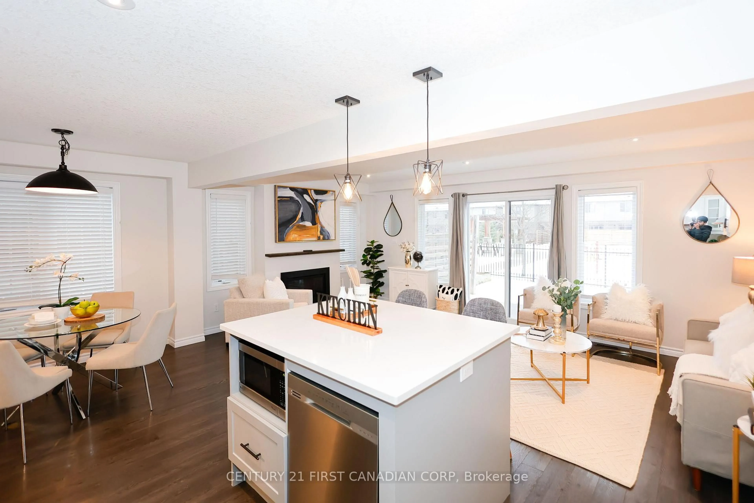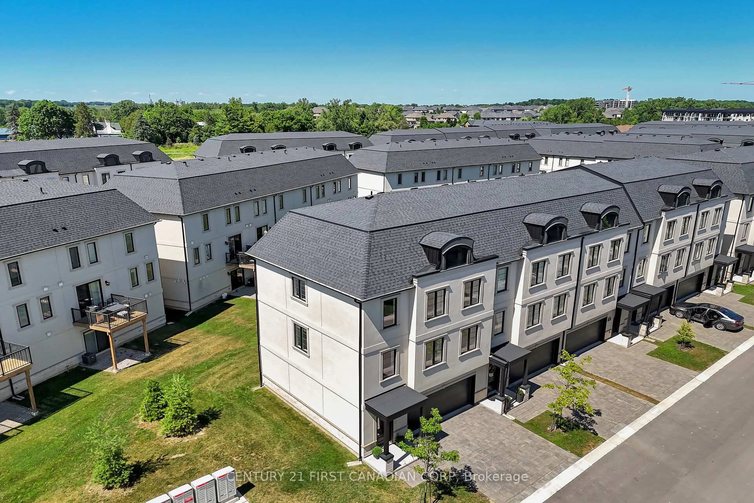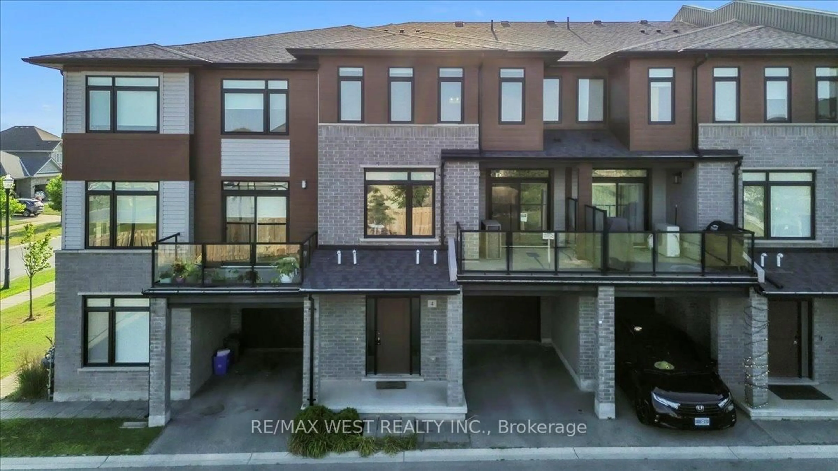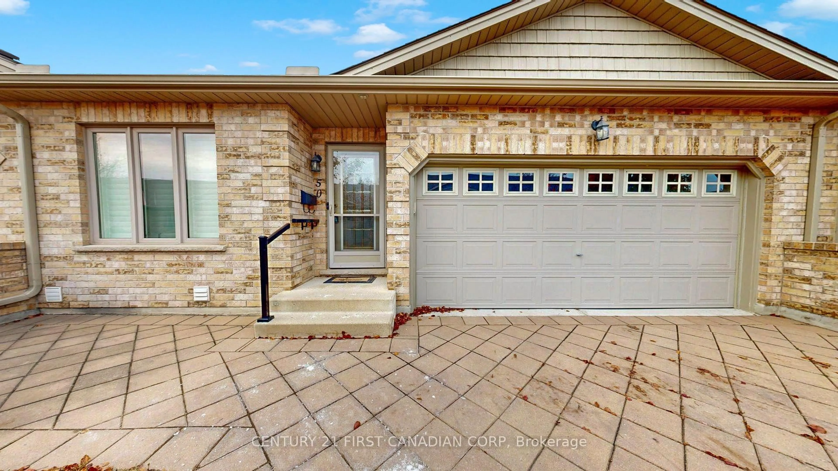Stunning North Point Condo located in Premium Richmond Hill Location. This beautiful spacious one bedroom unit offers open concept living room/kitchen with 10ft ceilings, floor to ceiling windows with power blinds and 4ft perimeter of radiant heat, engineered hardwood floors throughout. Custom woodworking including: gas fireplace surround, crown moulding and beadboard in the primary suite. The kitchen is custom made with additions such as bar fridge and ice maker. The oversized bedroom has personal en-suite with heated floors, custom closet and access to large patio with gas hook-up for BBQ. Enter this fully fenced private yard from phantom screens with covered patio. The unit features 8ft doors, in-suite laundry, 1.5 baths, 1 underground parking space and storage locker. Ideally located close to Masonville shopping area, restaurants, theatre and hospital.
Inclusions: Fridge, Stove, Dishwasher, Microwave, Mini-Wine Fridge, Washer and Dryer, Built in Ironing Board, Two TV mounts, TV in the living room. Chattels included in offer: Fridge, Stove, Dishwasher, Microwave, Mini-Wine Fridge, Washer and Dryer, Built in Ironing Board, Two TV mounts, TV in the living room, any furniture and furnishings the seller chooses to leave behind.
