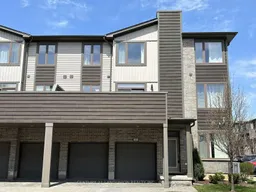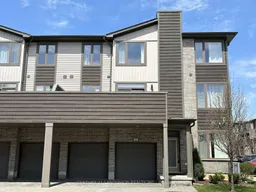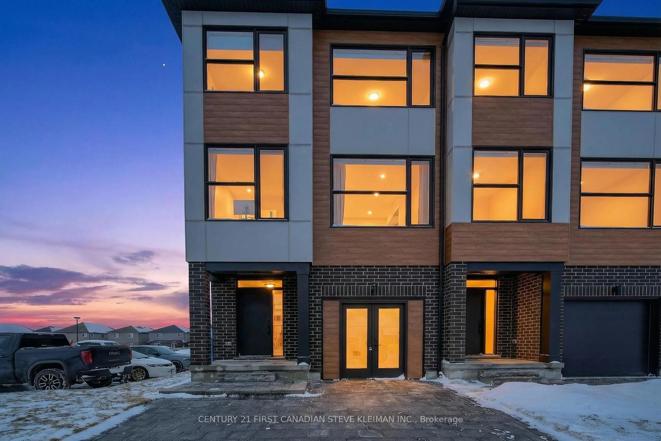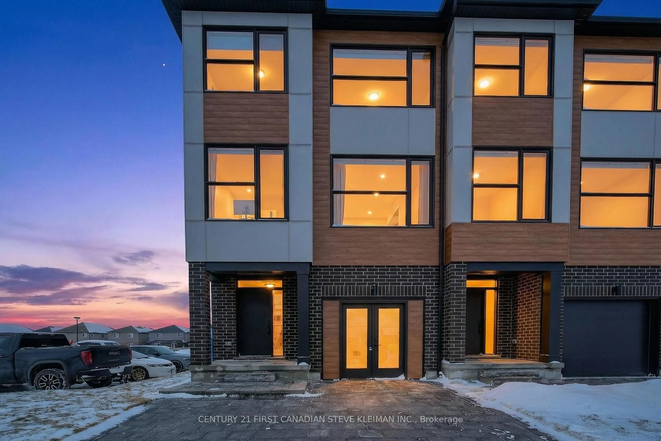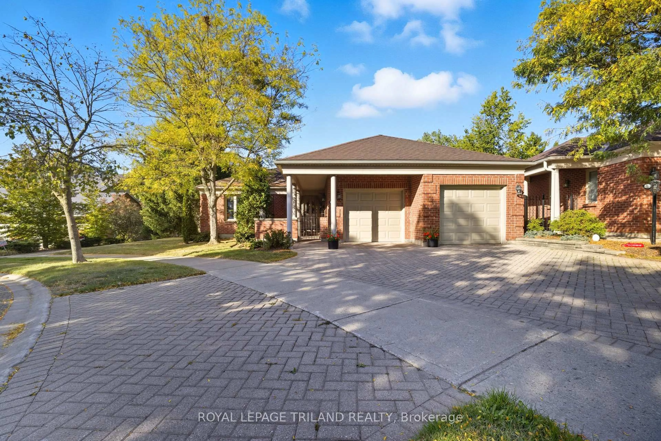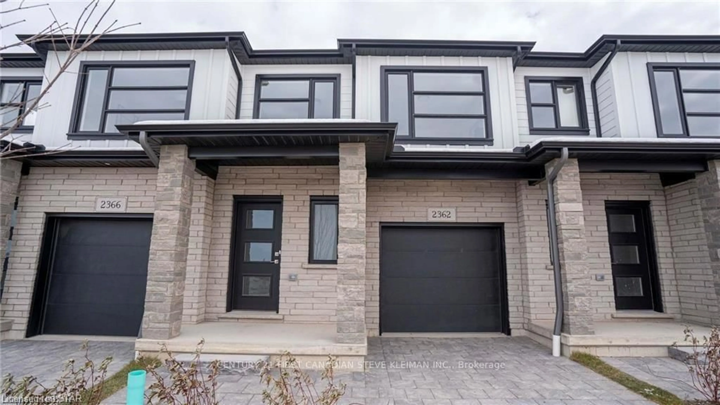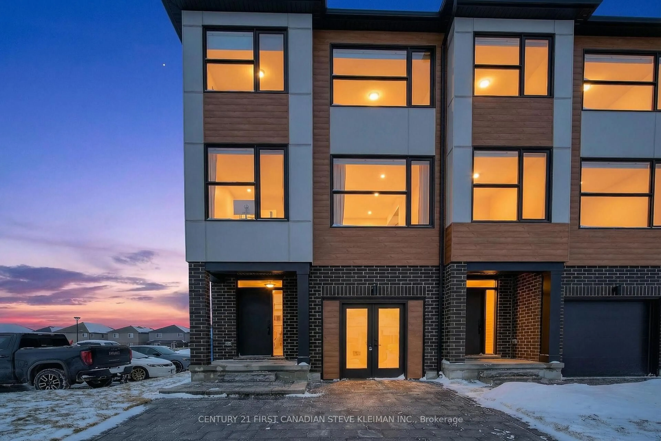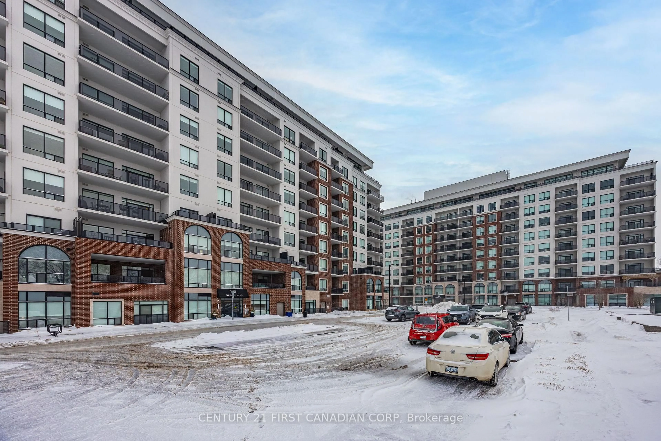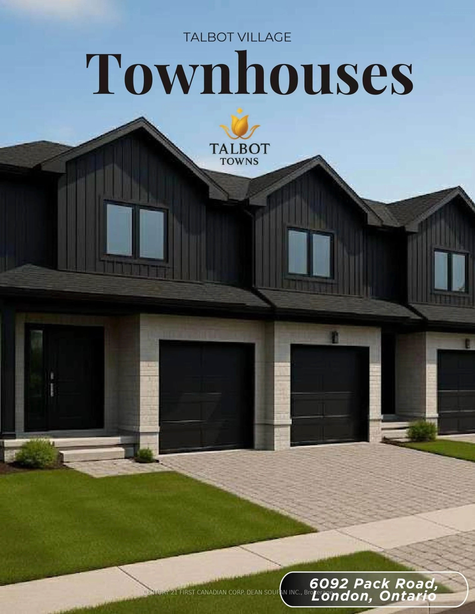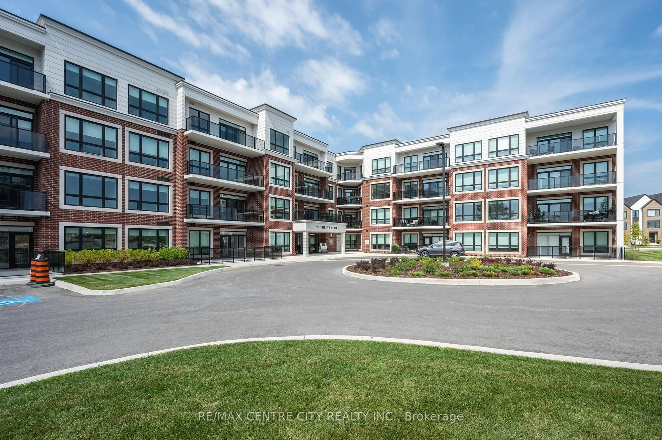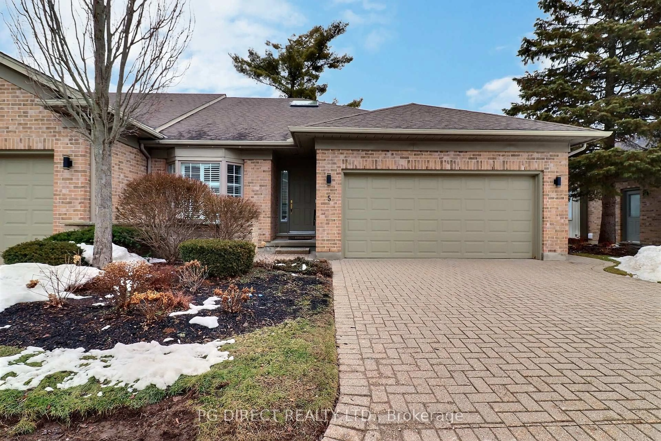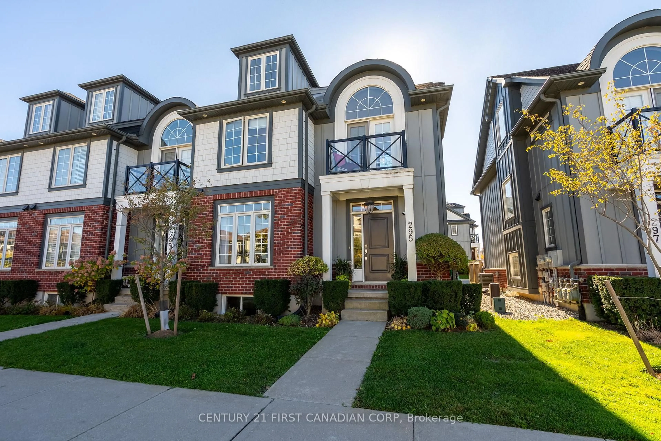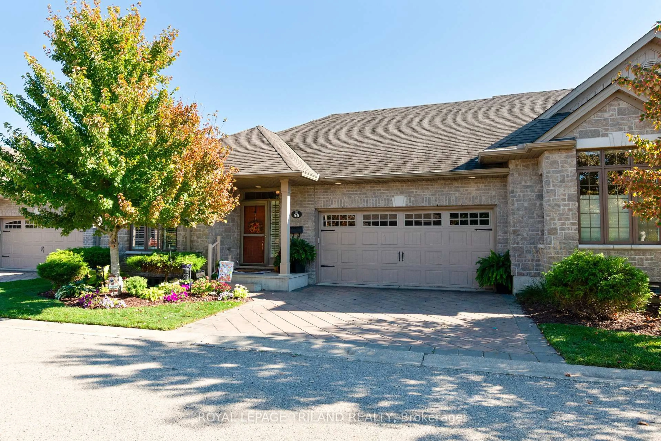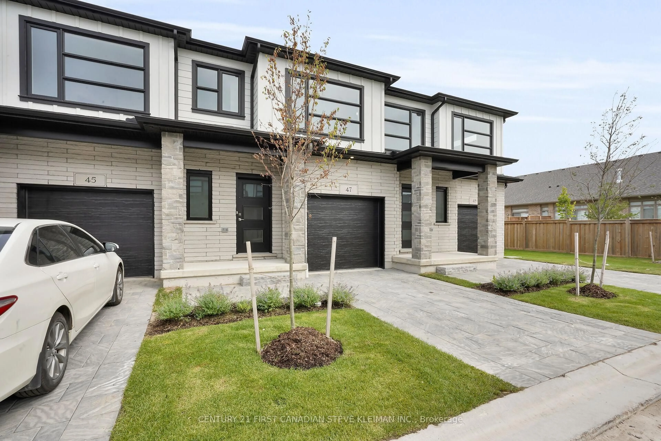Rare double garage end-unit townhouse condo offering 1802 sqft of modern, thoughtfully designed living space in Londons sought-after HydePark community. This 3-bedroom, 2.5-bath home features a functional three-level layout. The main floor flex room is ideal as a second livingarea, home office, or library perfect for professionals working remotely.The bright, open-concept second floor showcases 9-ft ceilings and aspacious family and dining area with large windows and unobstructed views. A sleek, contemporary kitchen with quartz countertops, stainlesssteel appliances, and ample cabinetry flows seamlessly into the living space and opens to a private balcony. Just off the kitchen, a full-sizedlaundry and storage room adds everyday convenience and functionality.Upstairs, the primary suite features a walk-in closet and ensuite bath,complemented by two additional bedrooms and a shared full bathroom. As an end unit, this home benefits from added privacy and abundantnatural light. Situated in a well-managed, low-fee complex, and located just minutes from shopping, dining, schools, parks, and WesternUniversity, this home offers modern style, smart layout, and exceptional value.
Inclusions: Refrigerator, stove, microwave, dishwasher, washer, dryer.
