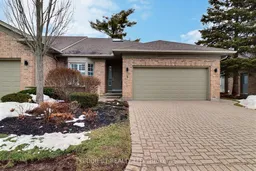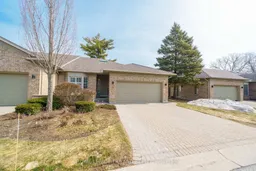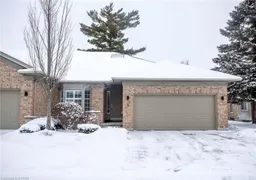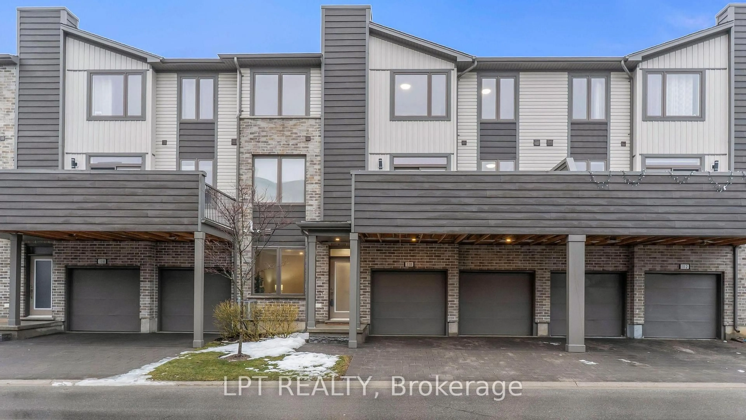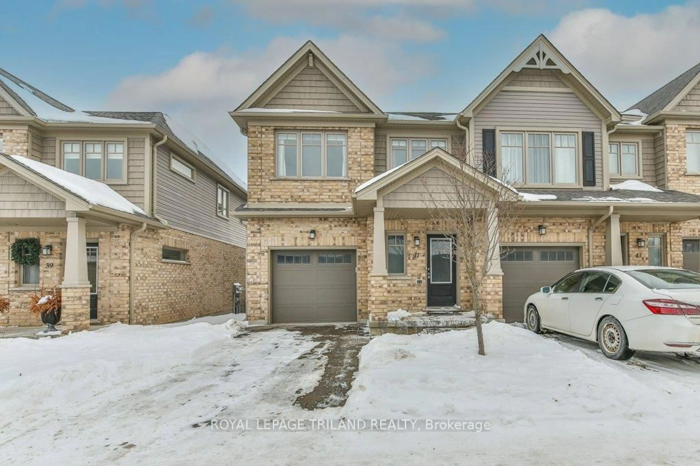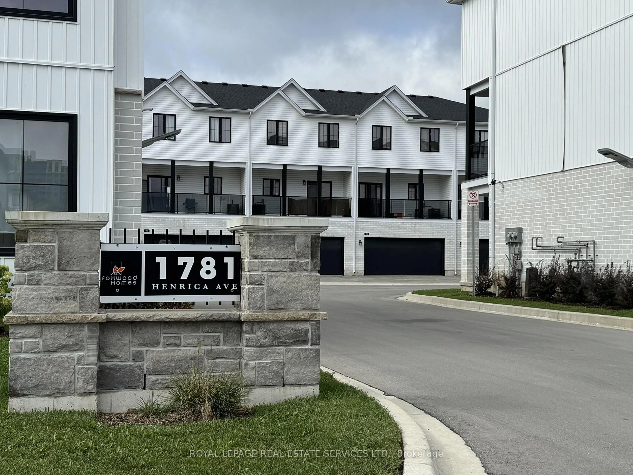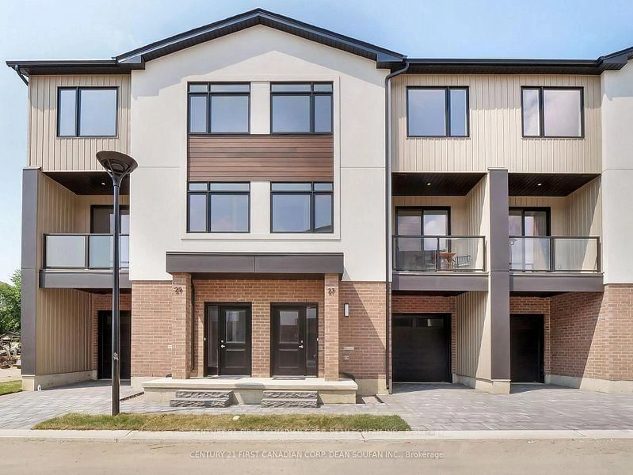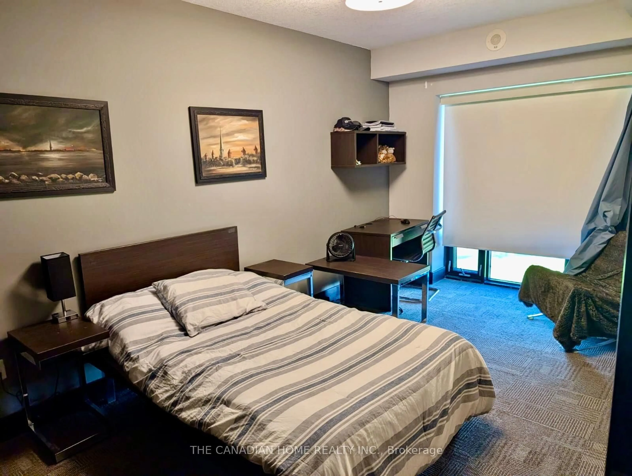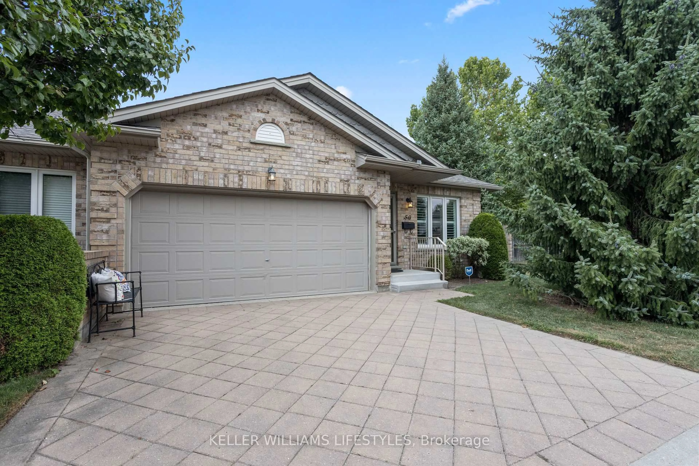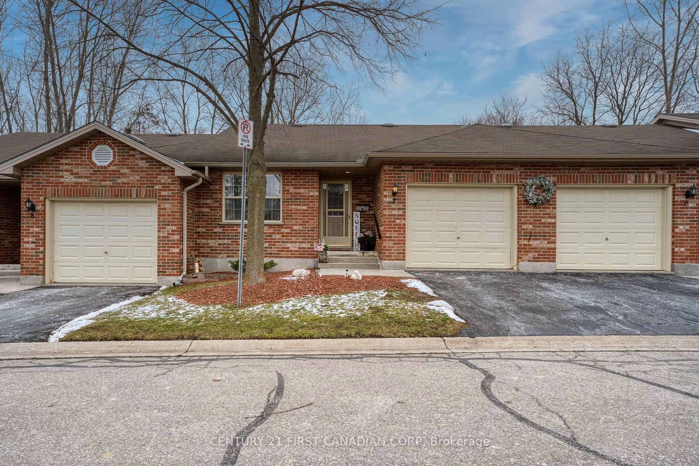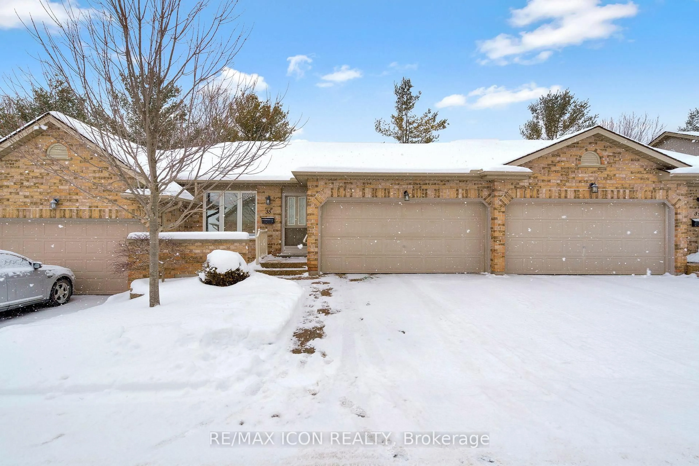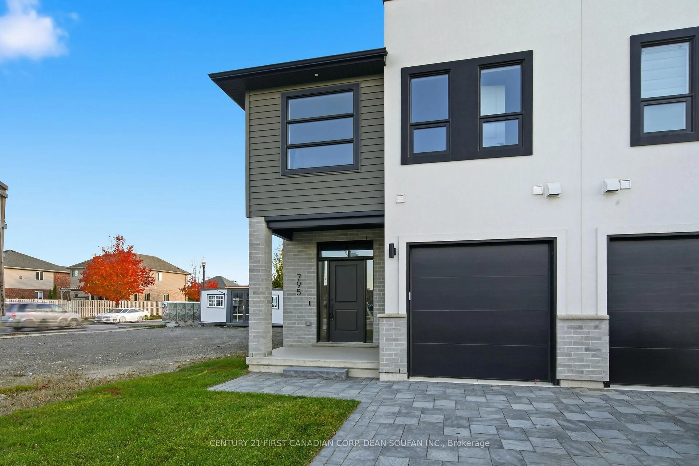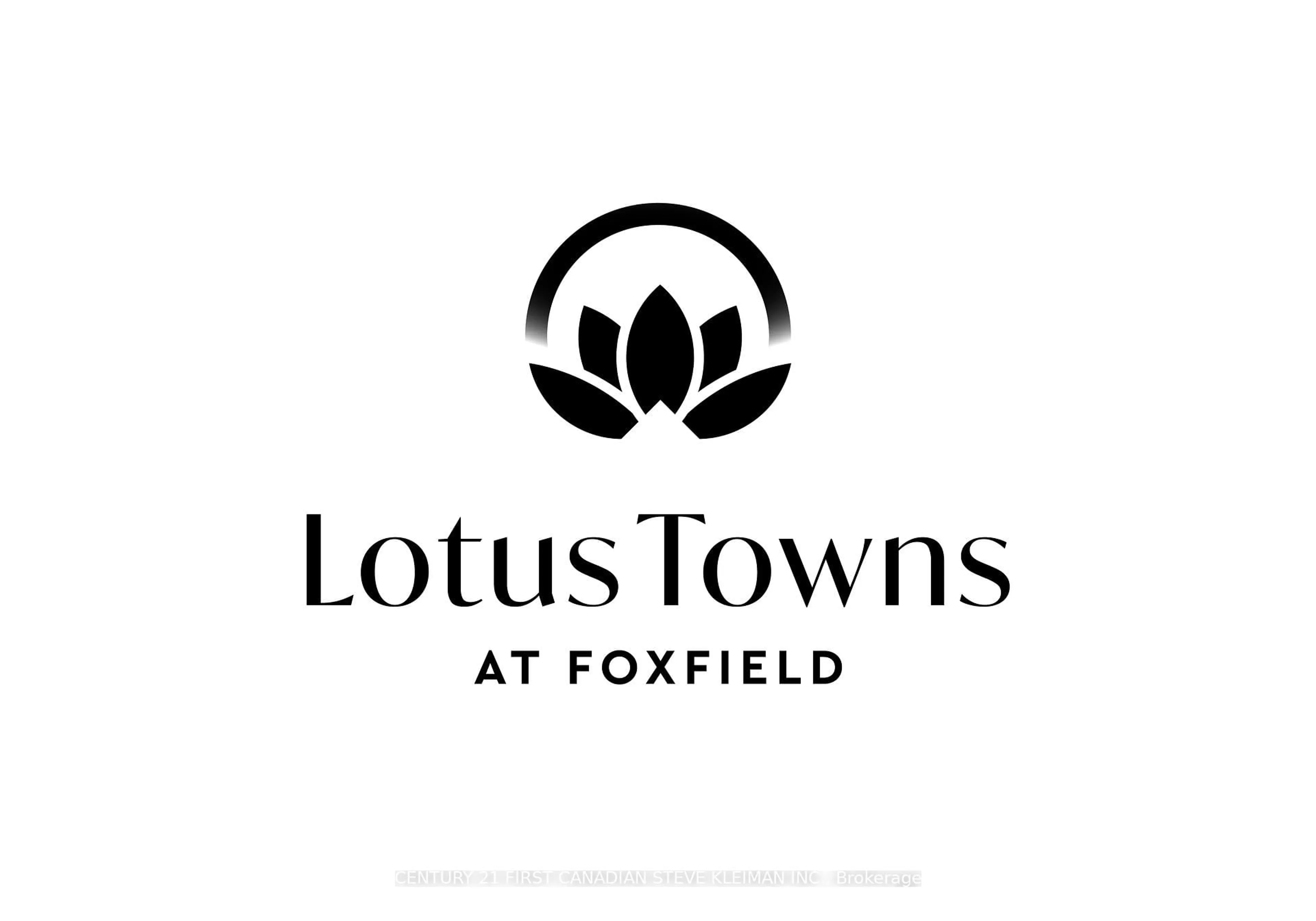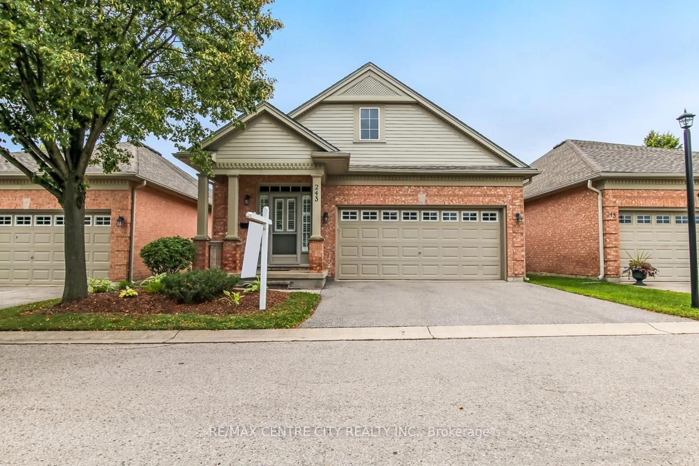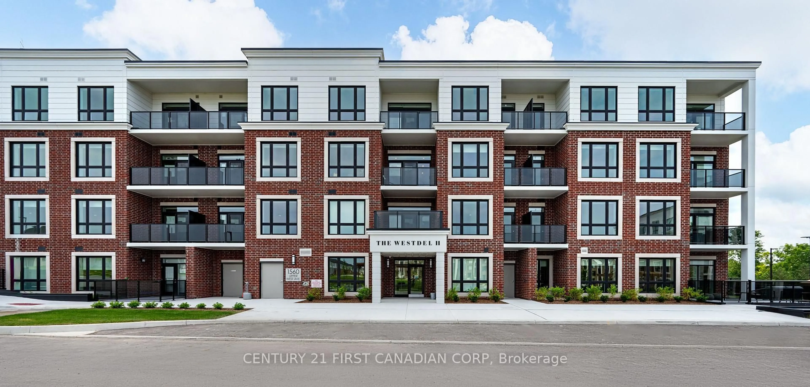Visit REALTOR website for additional information. Tucked into the exclusive, Sifton-built Hazelden Trace enclave, this beautifully maintained end-unit bungalow condo offers refined, low maintenance living in one of Hyde Park's most desirable settings. Surrounded by mature trees in a quiet, private complex, this home combines comfort, style, and convenience. As an end unit, you'll appreciate the abundance of natural light that fills the bright, open-concept main living area. The spacious living room features a cozy gas fireplace and flows effortlessly into the dining room-perfect for entertaining or relaxing evenings at home. The large eat-in kitchen features a charming bay window overlooking the private terrace, creating a cheerful space for casual meals and morning coffee. The main floor primary suite offers a generous walk-in closet and private ensuite. A second bedroom, full 3-piece bath, and convenient main-floor laundry provide excellent functionality and true one-level living. The fully finished basement expands your space with a welcoming family room, additional bedroom, 2-piece bath, and ample storage-ideal for guests, hobbies, or extended family stays. Step outside to enjoy the newer private back deck, a peaceful retreat framed by mature greenery. An attached double-car garage plus parking for two additional vehicles on the driveway and visitor parking ensures plenty of space for family and friends. Notable updates include newer A/C and gas furnace, finished basement, updated bathroom countertops, kitchen backsplash, and appliances-adding modern comfort and value. Ideally located in Hyde Park, just minutes from Springbank Park, Thames Valley Golf Course, Remark, and a wide array of shopping, dining, and amenities, this home offers the perfect blend of tranquility and accessibility. A rare opportunity in a highly sought-after bungalow community-don't miss your chance to call Hazelden Trace home.
Inclusions: Refrigerator, Stove, Dishwasher, Washer, Dryer, Window Coverings
