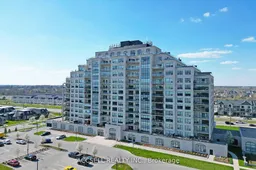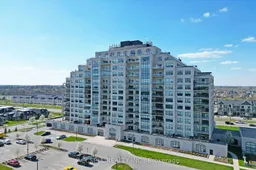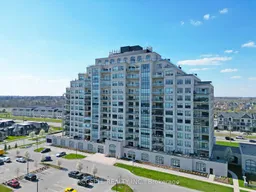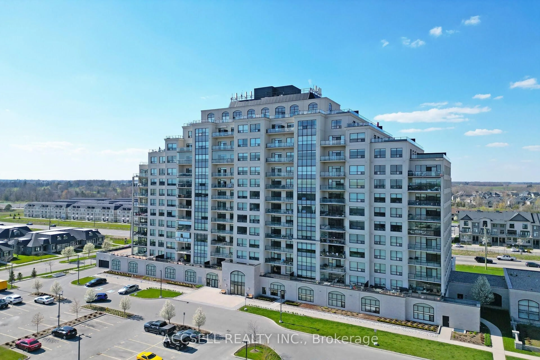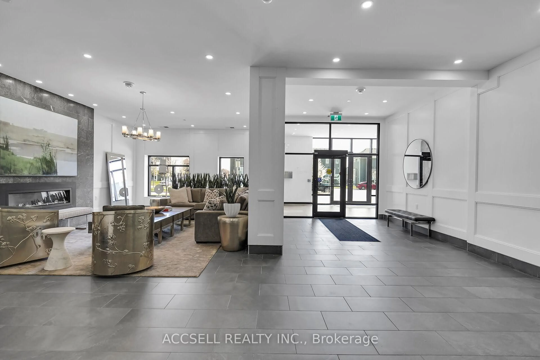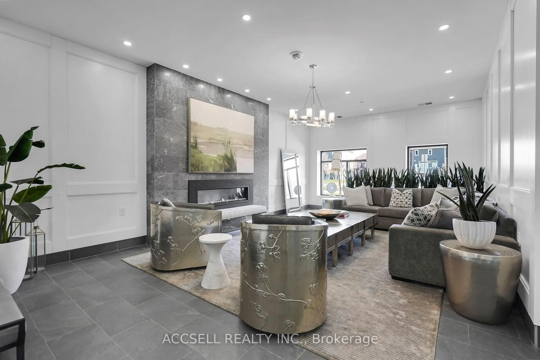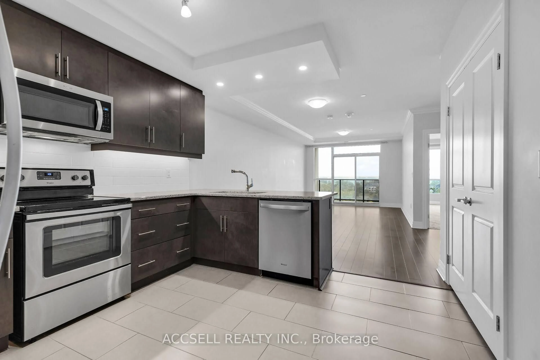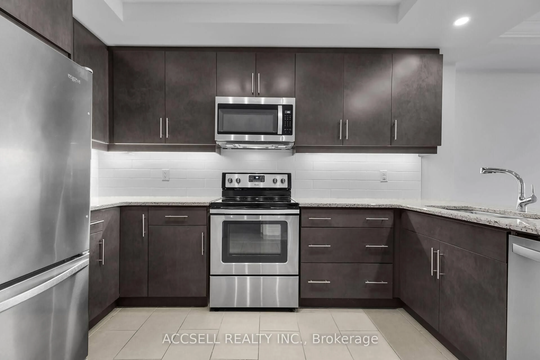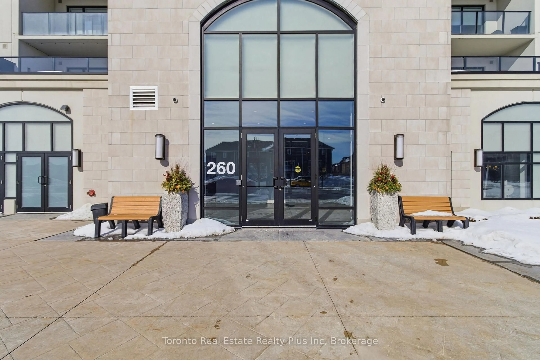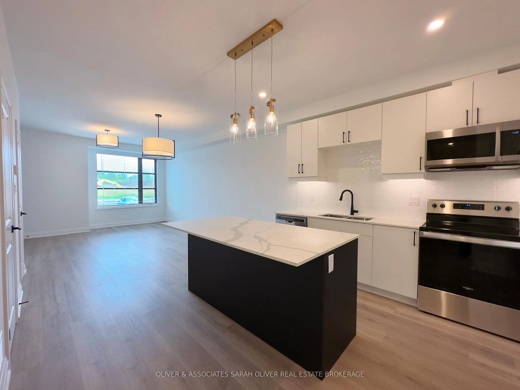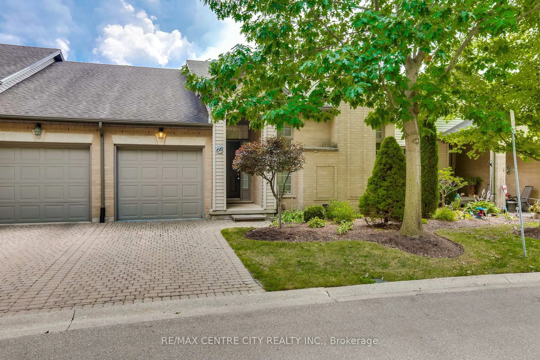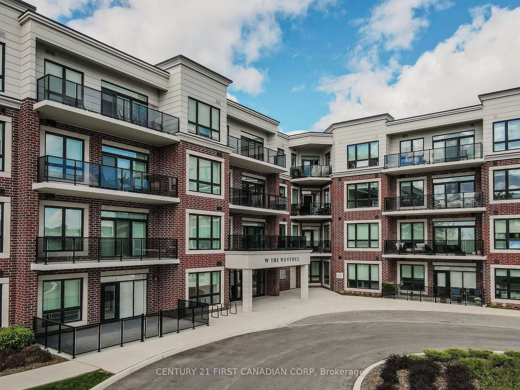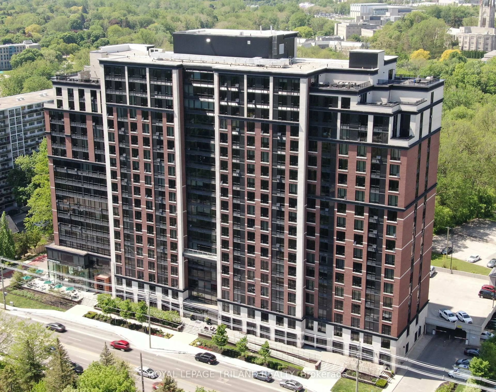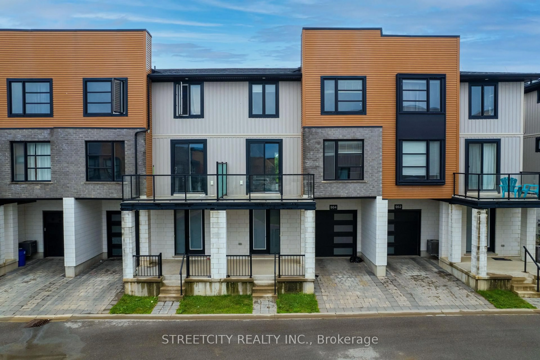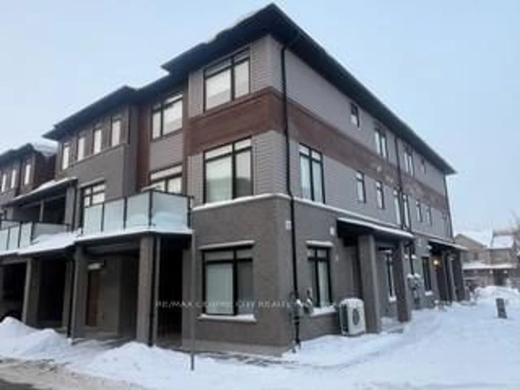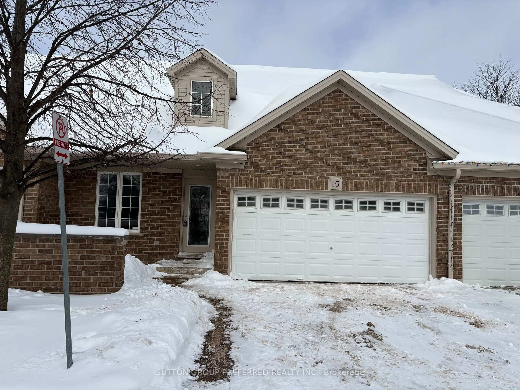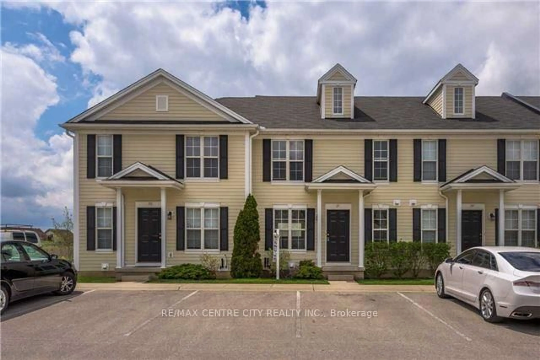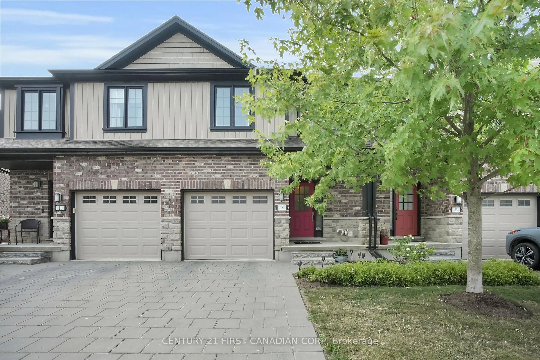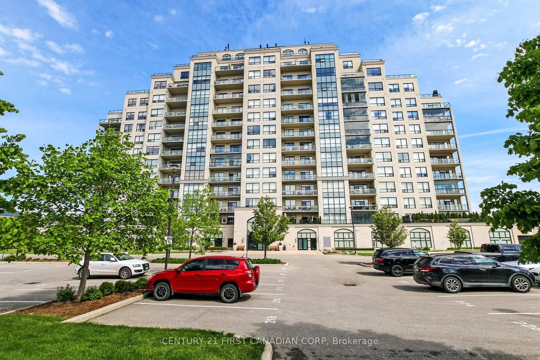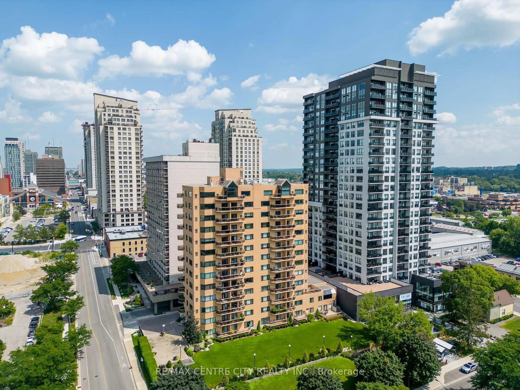260 Villagewalk Blvd #902, London North, Ontario N6G 0P6
Contact us about this property
Highlights
Estimated valueThis is the price Wahi expects this property to sell for.
The calculation is powered by our Instant Home Value Estimate, which uses current market and property price trends to estimate your home’s value with a 90% accuracy rate.Not available
Price/Sqft$467/sqft
Monthly cost
Open Calculator
Description
This Luxurious Suite In Desirable Village North II Boasts One Spacious Bedroom With Floor To Ceiling Windows, A Walk-In Closet, Stylish Bathroom With Both Tub And Walk-In Shower, Flexible Office/Den, And Serene Views From Your Private Balcony. Enjoy Upscale Living With Access To Exquisite Amenities Including The Outdoor Terrace For BBQ Get-Togethers, Professional Exercise Centre, Indoor Pool, Theatre, Billiard Room, And Golf Simulator. With A Total Living Space Of 1200sqft (1110sqft Of Indoor Living Along With A 90sqft Balcony), The Suite Also Boasts A Deeded Parking Space And Extra Storage. Tenanted Through December 2026 For An Exceptional Revenue Opportunity Earning $2,300 Per Month, With The Opportunity To Move In Starting January 2027. We Encourage You To Come And Experience It All For Yourself By Booking Your Private Viewing Today!
Property Details
Interior
Features
Flat Floor
Kitchen
3.45 x 4.02Tile Floor / Granite Counter / Breakfast Bar
Living
3.8 x 3.6Laminate / Open Concept / Combined W/Dining
Dining
3.0 x 4.9Laminate / W/O To Balcony / Combined W/Living
Br
3.61 x 5.77Broadloom / Window Flr to Ceil / W/I Closet
Exterior
Features
Parking
Garage spaces 1
Garage type Underground
Other parking spaces 0
Total parking spaces 1
Condo Details
Inclusions
Property History
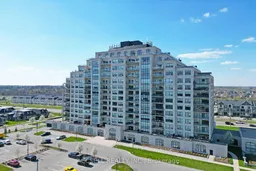 36
36