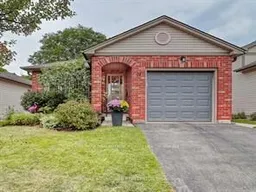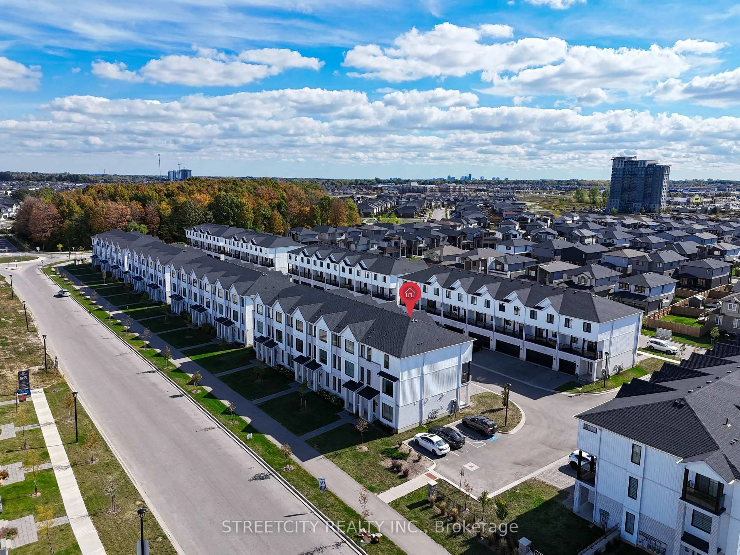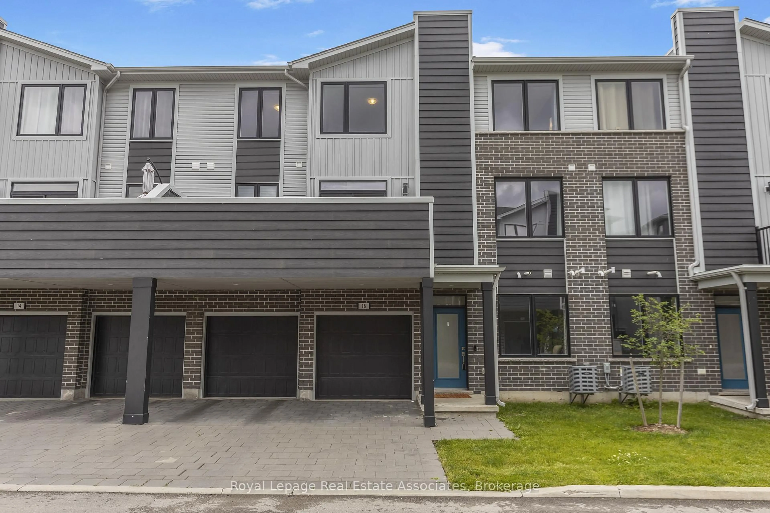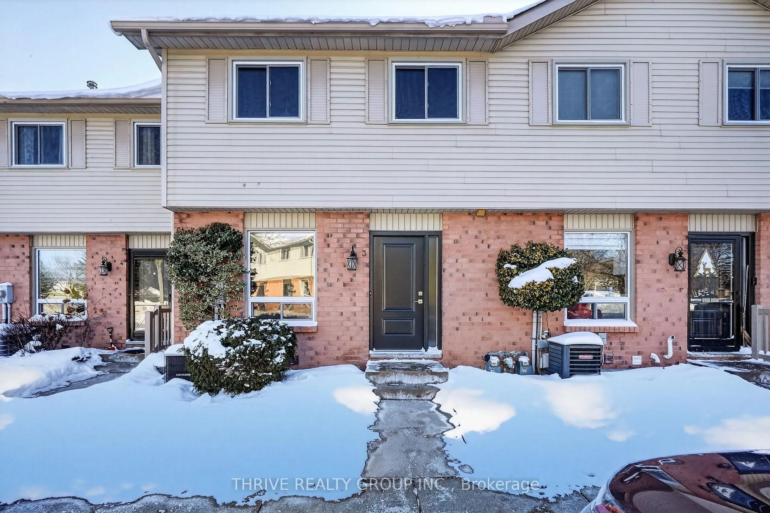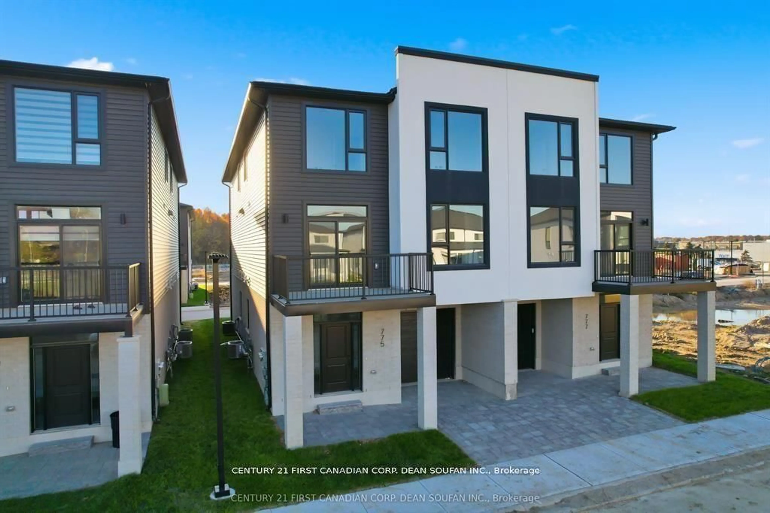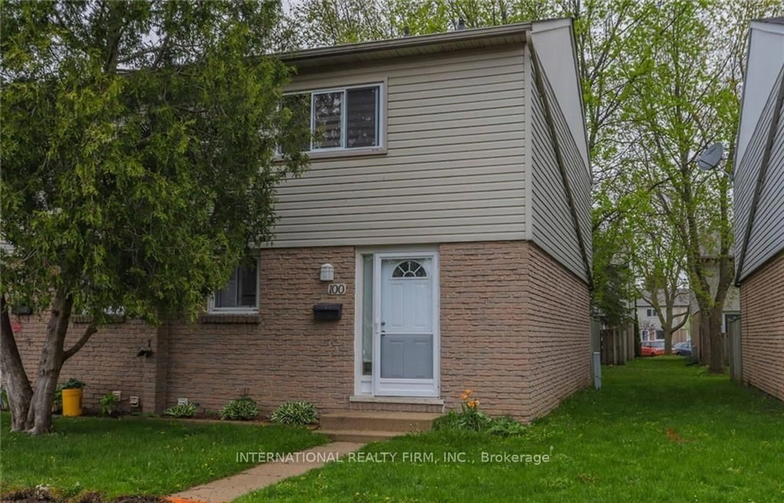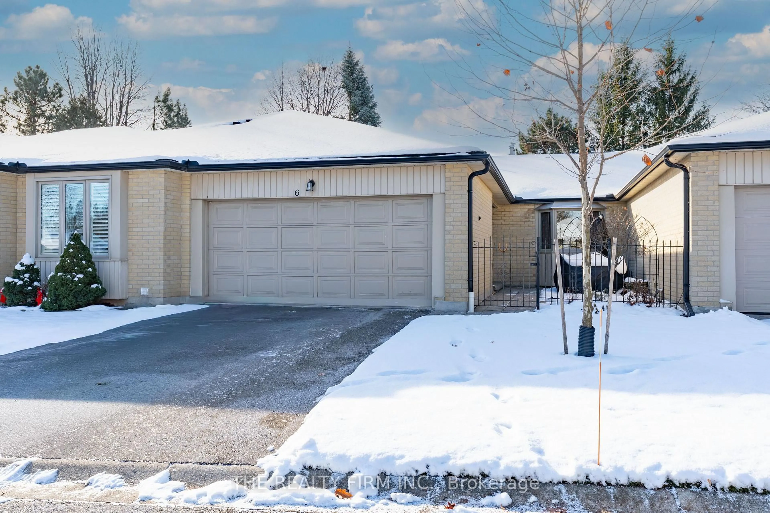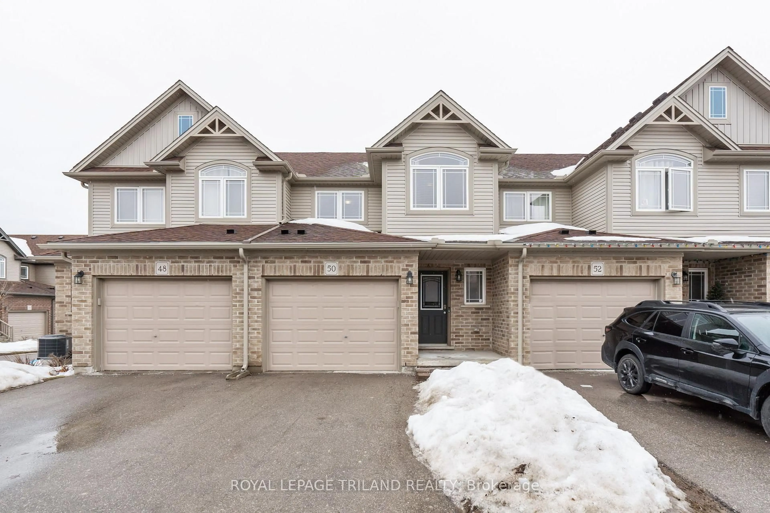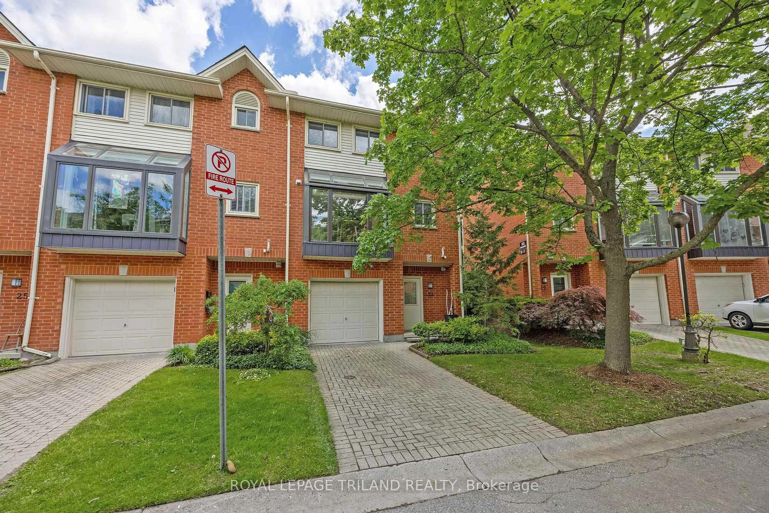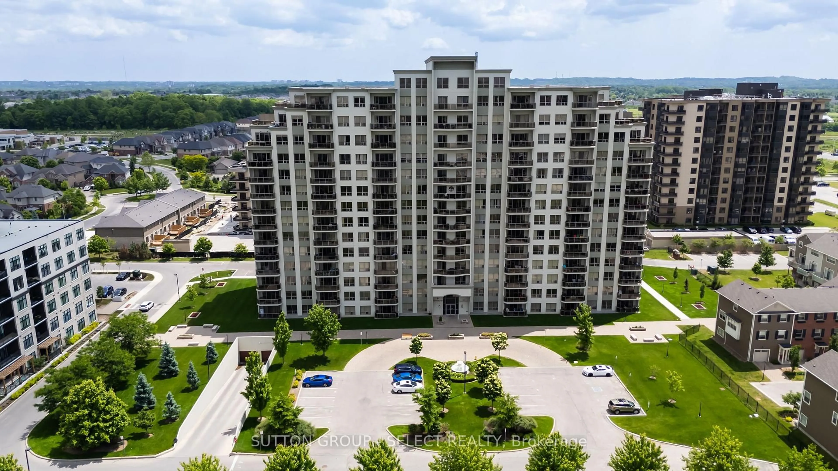A wonderful surprise is now being offered in premium Stoneybrook Heights! Picture, perfect detached (vacant land) condo with an instant "at home" feel. Private rear yard with very pretty and easy to maintain gardens. Popular Jack Chambers school district. Updates are numerous, full list available. Sun filled interior with an updated kitchen (2024), baths, furnace and a/c (2017), flooring, garage door (2022) and decor! Note there is a 3pc and a 4pc (cheater ensuite) bath on the main floor, possible opportunity for main floor laundry. The 2nd bedroom/den with direct patio door access to the rear yard. There is a convenient side entrance as well. Stunning finished lower level with a gas fireplace and loads of storage space. Backing onto single family homes. Close to visitor parking. A quiet enclave of units that are close to UWO, University Hospital, parks, trails, the popular Masonville Shopping Place, library, dining, and public transit. A 6-minute bike ride to the YMCA community centre (6 lane pool, indoor track). Simply, a beautiful home in a fantastic location!
Inclusions: FRIDGE, STOVE, DISHWASHER, MICROWAVE, WASHER, DRYER, ALL EXISTING LIGHT FIXTURES EXCEPT HALLWAY AND DINING ROOM CHANDELIERS, ALL EXISTING WINDOW TREATMENTS, GARAGE DOOR OPENER WITH REMOTE(S)
