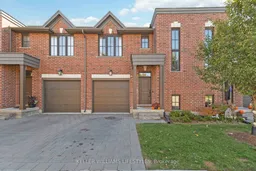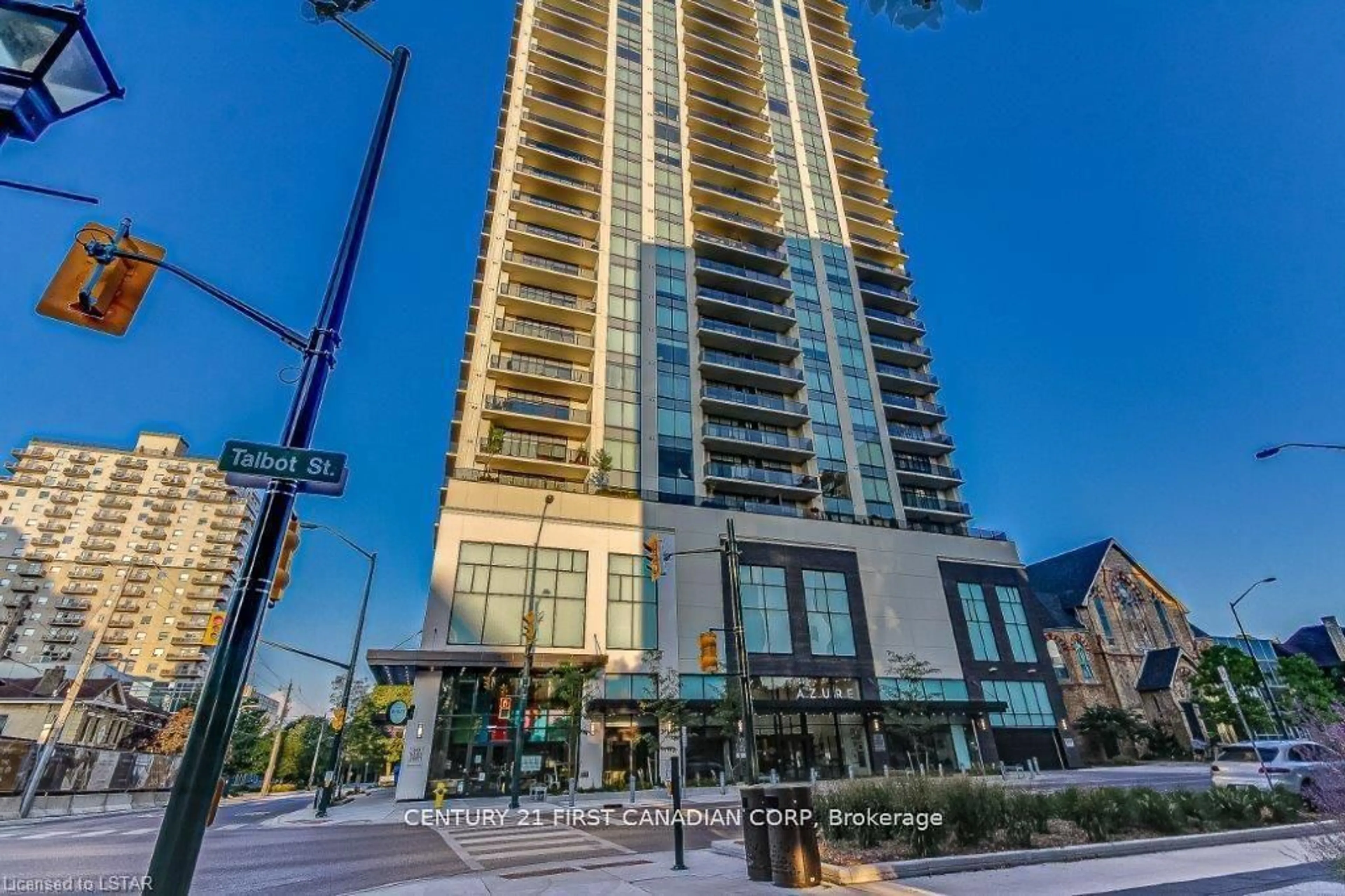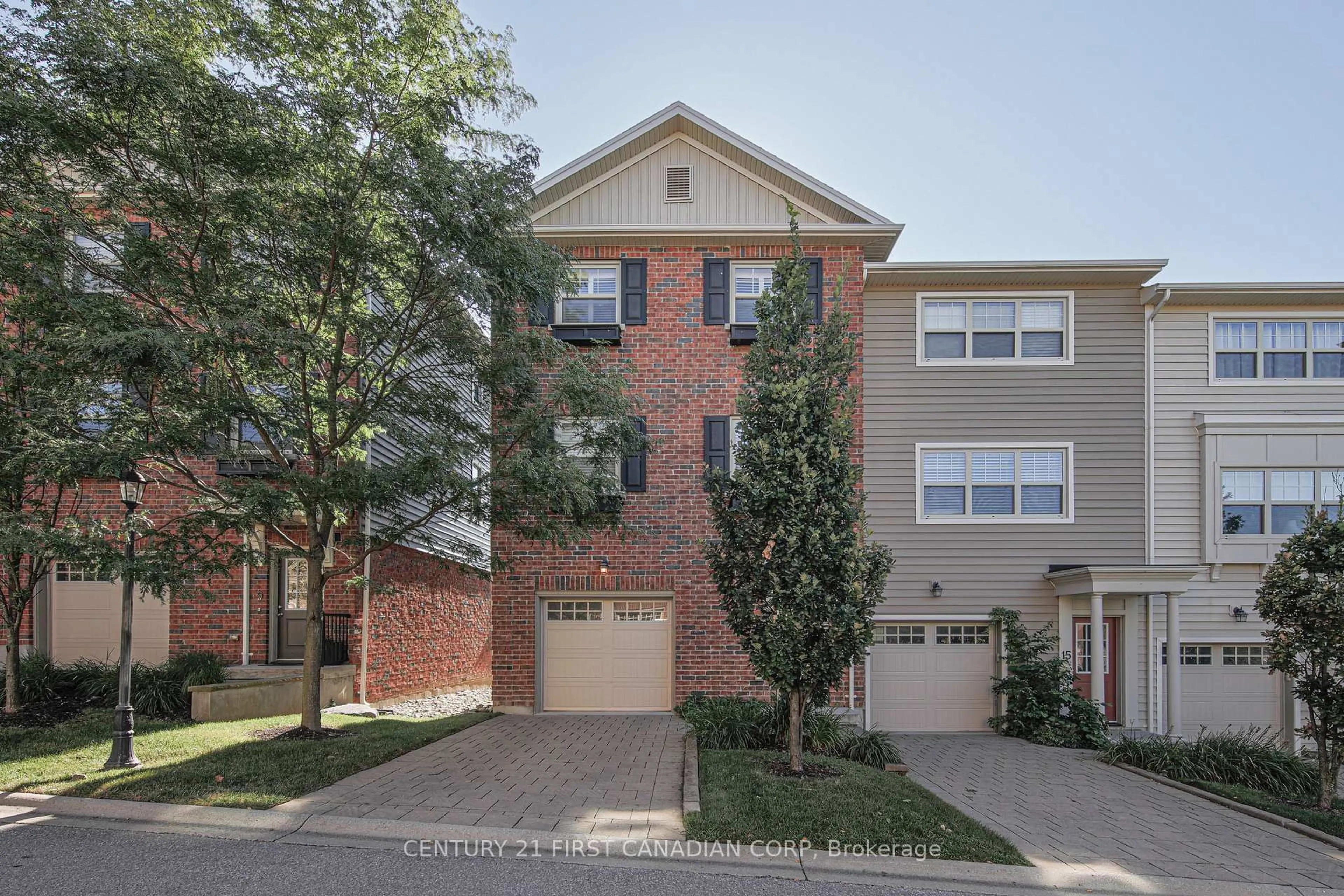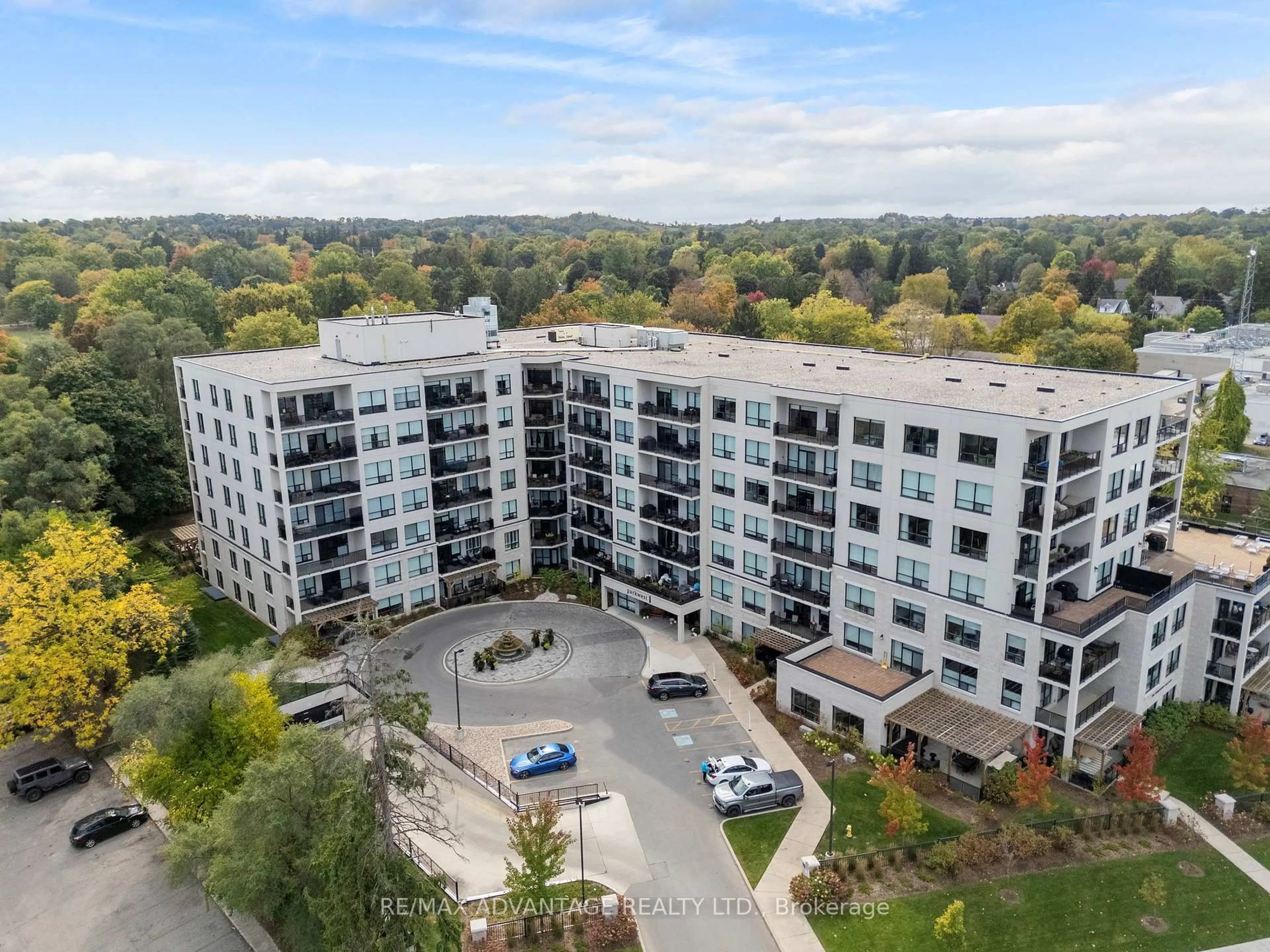Welcome to Unit 20 at 555 Sunningdale Road East - where everyday living meets the quiet calm of nature in the heart of North London. Set in the sought-after Sunningdale neighbourhood, this 3-bedroom, 2.5-bath townhome blends connection and retreat, offering a lifestyle that feels close to everything while surrounded by green space. The open-concept main floor is filled with natural light, flowing seamlessly from the kitchen with hard-surface countertops into the living and dining spaces, creating a warm, welcoming atmosphere for gathering with friends and family. Step onto the upper deck and take in the treed backdrop - a peaceful place for slow mornings and relaxed evenings. The walk-out lower level opens directly to views of the trail network behind the home, offering a rare sense of privacy and the opportunity to expand your living space with a rough-in for a future bathroom already in place. Upstairs, three well-proportioned bedrooms provide comfort and convenience for a range of lifestyles, from professionals and first-time buyers to those seeking to right-size without compromising on environment or access. Enjoy the ease of condo living while remaining close to Masonville shopping, Western University, University Hospital, golf, fitness, and everyday essentials. Here, nature isn't a weekend destination - it's part of your day.
Inclusions: Stove, Dishwasher
 47
47





