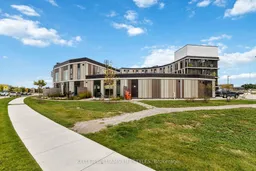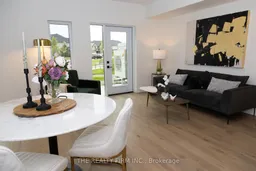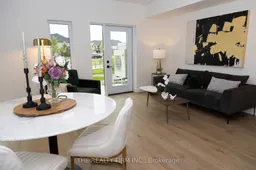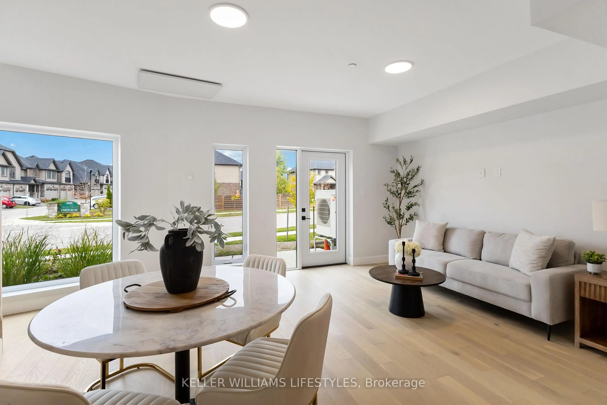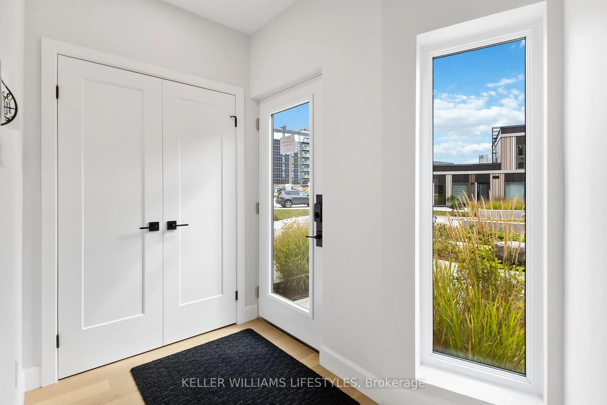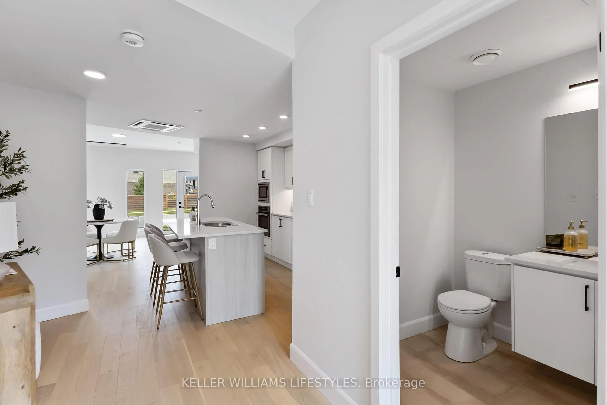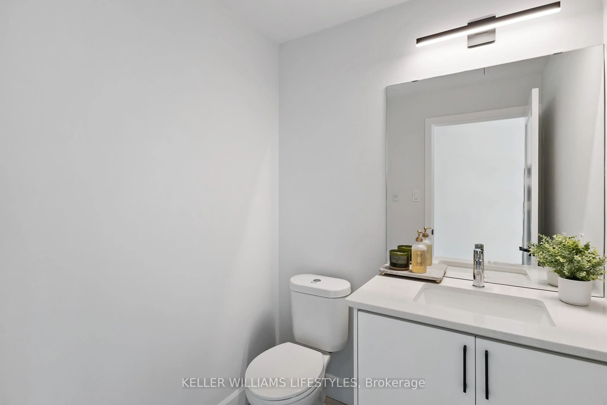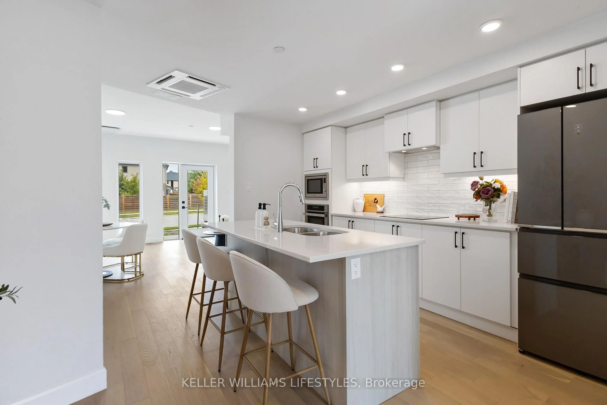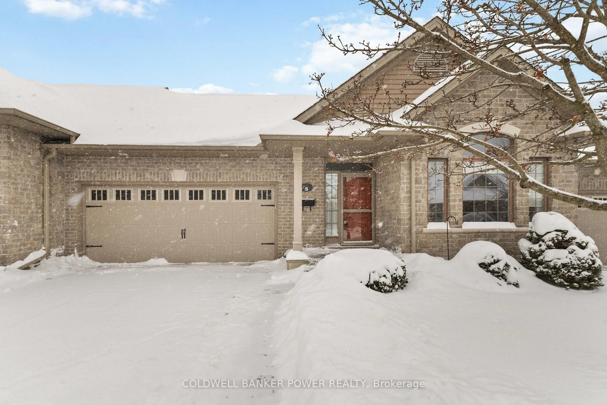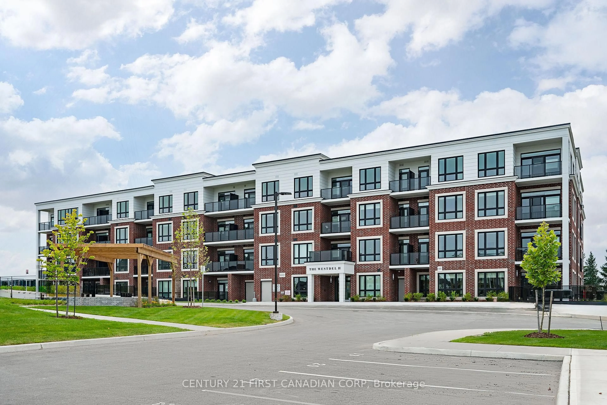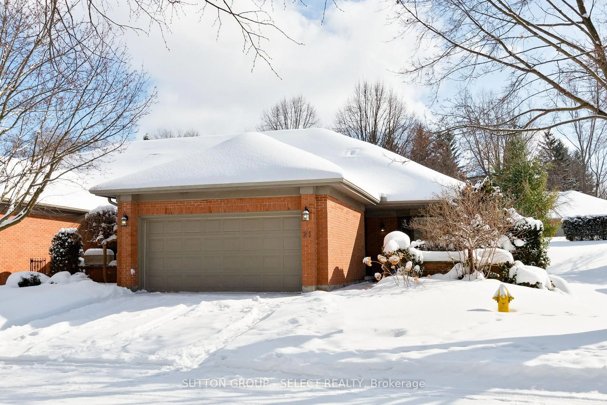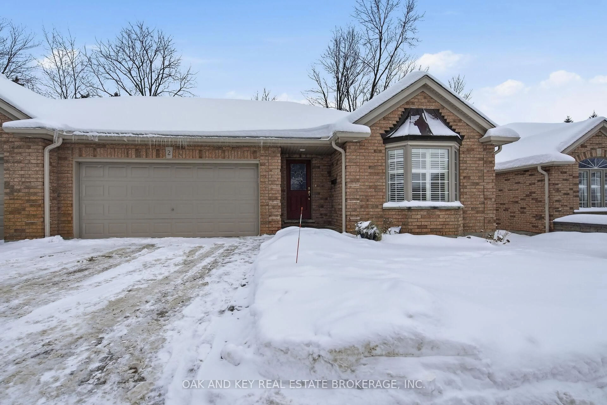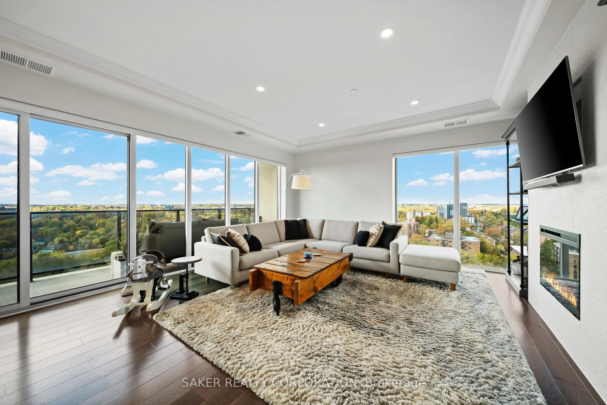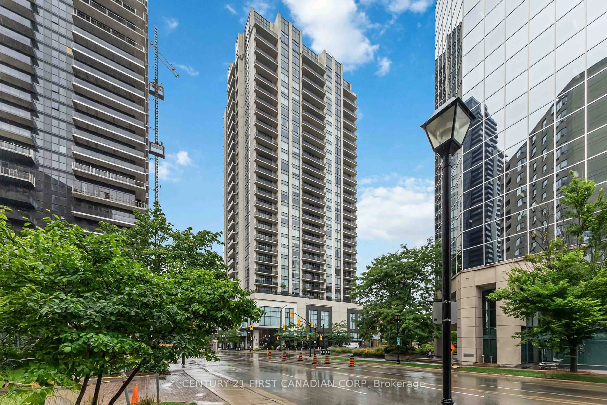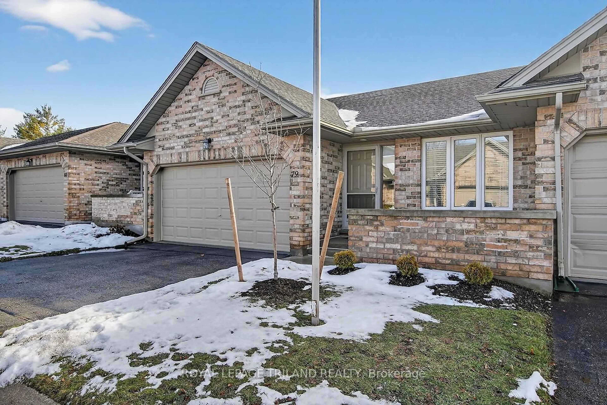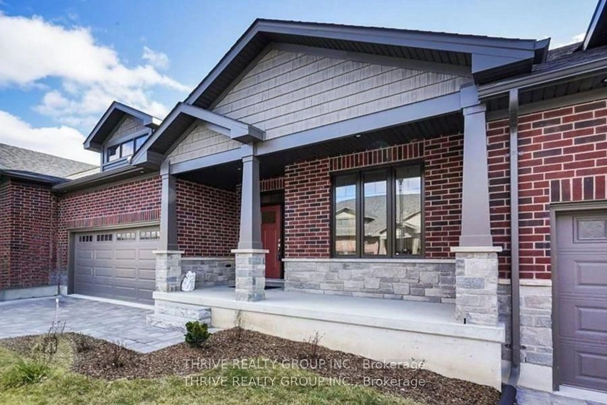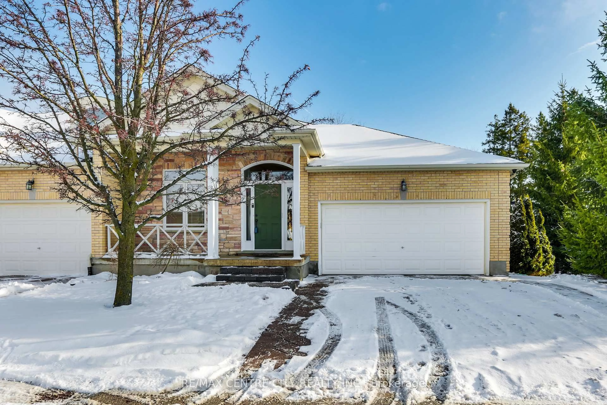2082 Lumen Dr #B117, London South, Ontario N6K 0L3
Contact us about this property
Highlights
Estimated valueThis is the price Wahi expects this property to sell for.
The calculation is powered by our Instant Home Value Estimate, which uses current market and property price trends to estimate your home’s value with a 90% accuracy rate.Not available
Price/Sqft$499/sqft
Monthly cost
Open Calculator
Description
Only 3 Sumac units left. Get into one of our last move-in ready homes today! Live life comfortably in one of London's most sought-out communities. Unit B117 at EVE Park isa modern 2-bedroom, 2.5 bath townhouse-style home that offers 1,312 interior square feet of thoughtfully designed living space across two levels. The open-concept main floor features a bright kitchen, and dining and living area finished with clean contemporary details, that looks out into your private garden space for you to further enjoy the outside from the comfort of your home. The second floor opens to a primary bedroom with a walk-in closet and en-suite bathroom with a double sink vanity. A second bedroom, additional full bathroom, and en-suite laundry complete the layout. EVE Park is an award-winning, net-zero community fully powered by solar energy generated on-site. Located in the budding Riverbend neighbourhood of West 5, it is in close proximity to amenities such as retail shops, health services, schools, and parks, making EVE Park an ideal home for families and professionals alike.
Property Details
Interior
Features
Main Floor
Kitchen
3.94 x 3.84Living
3.94 x 3.45Dining
3.94 x 2.13Exterior
Features
Parking
Garage spaces 1
Garage type Other
Other parking spaces 0
Total parking spaces 1
Condo Details
Amenities
Bbqs Allowed
Inclusions
Property History
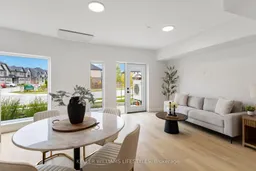 50
50