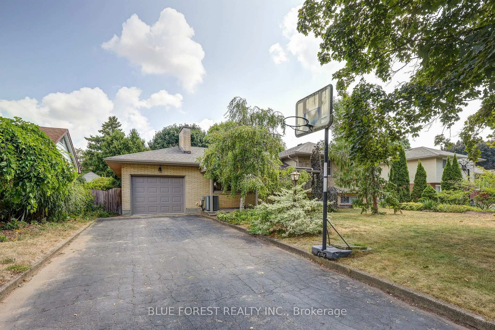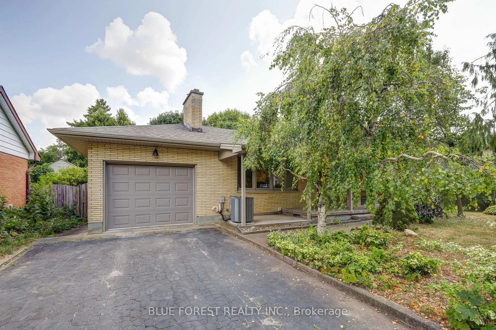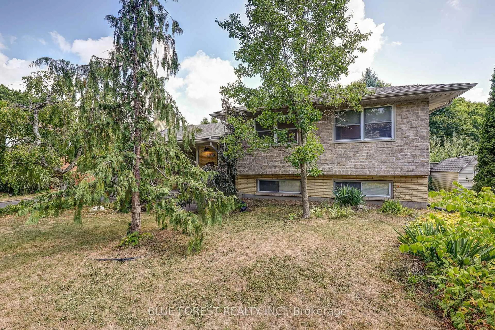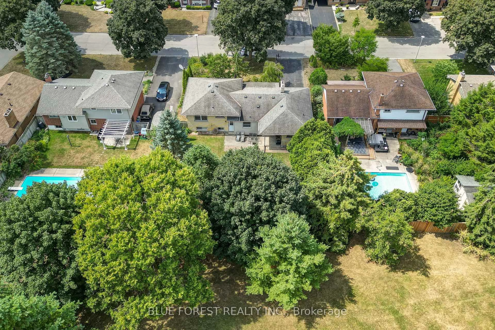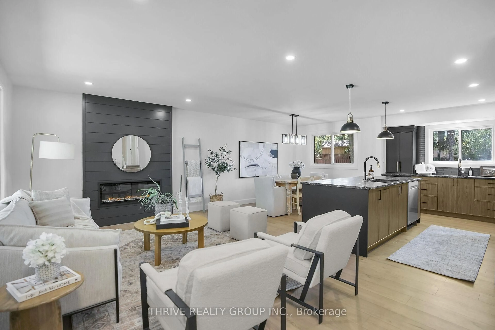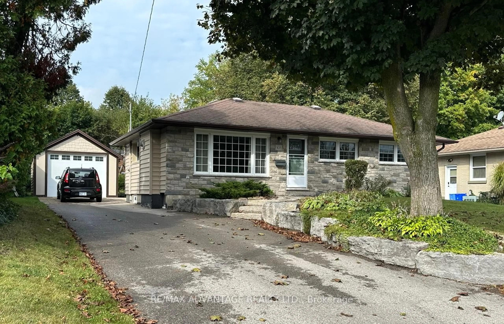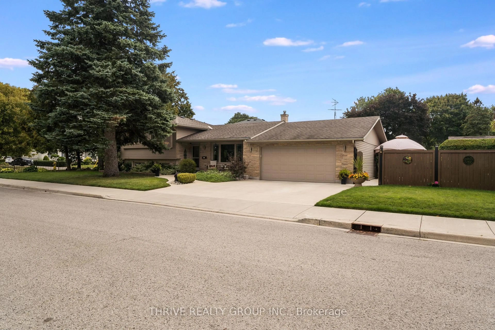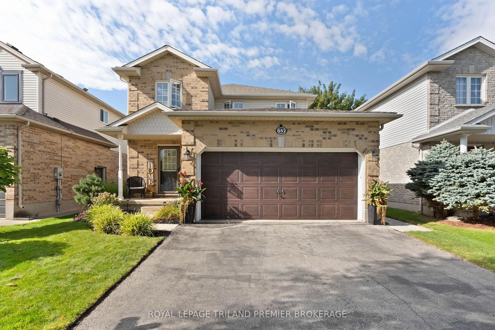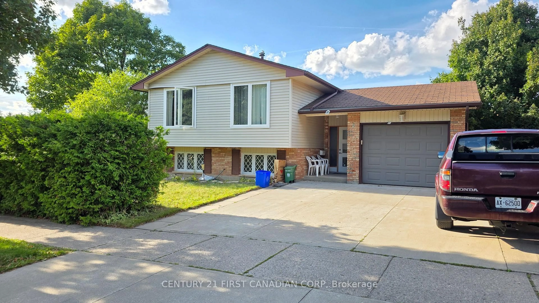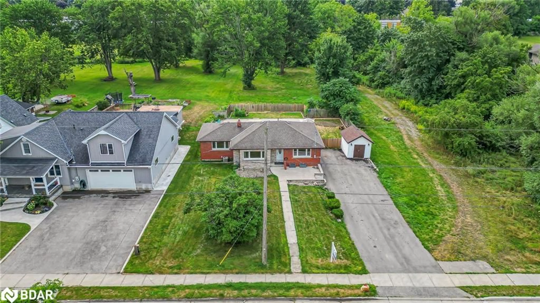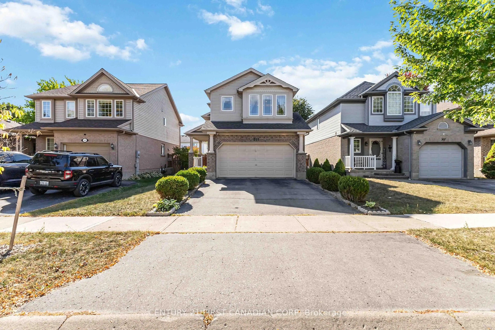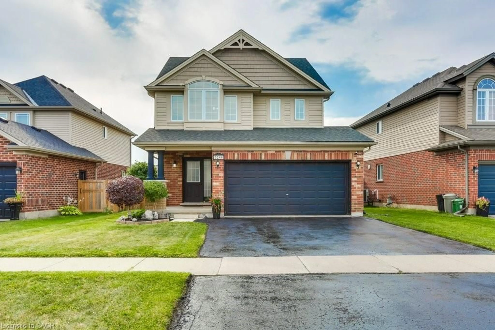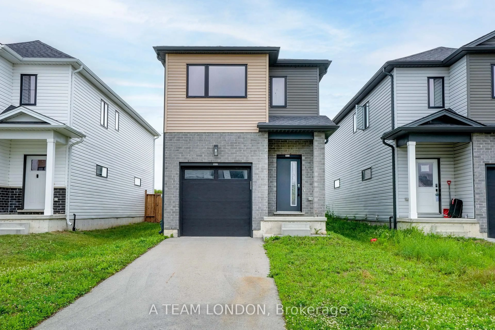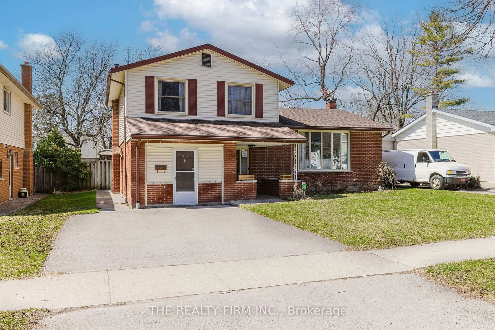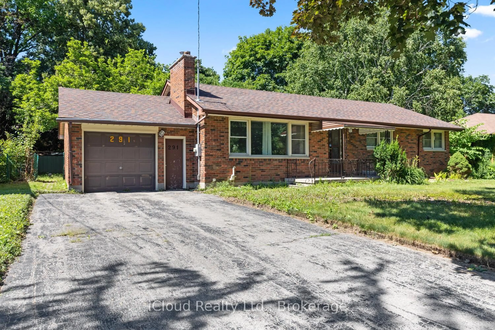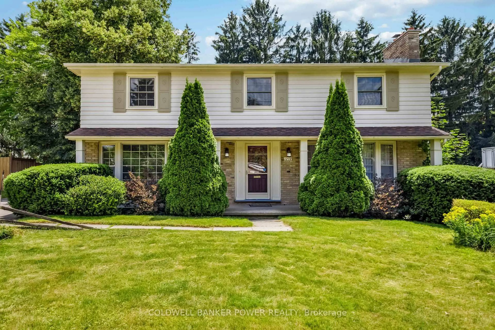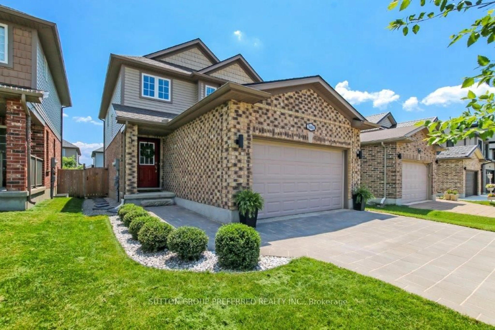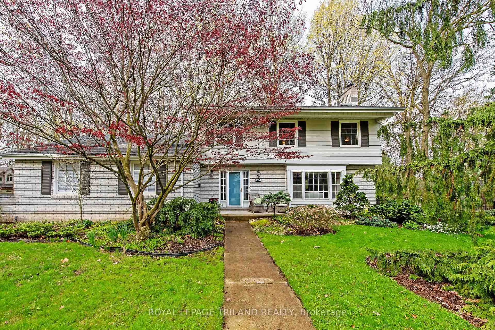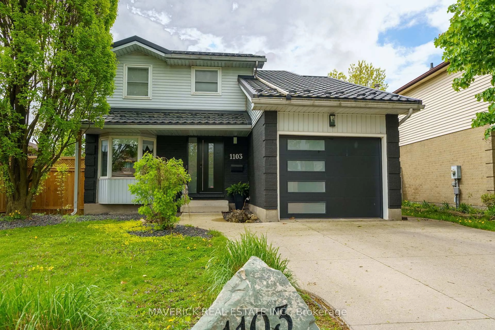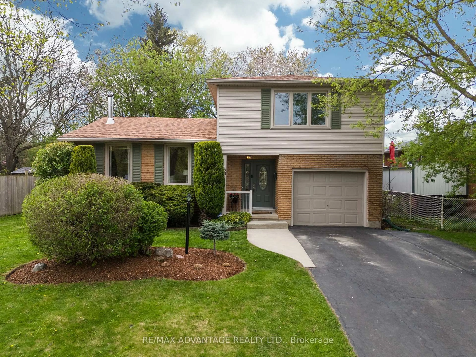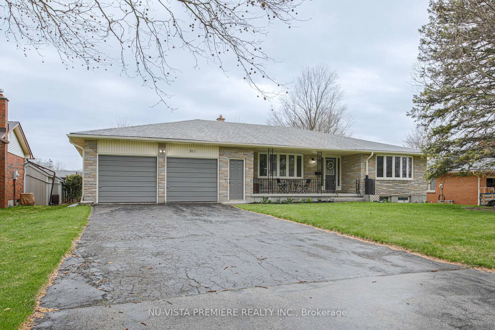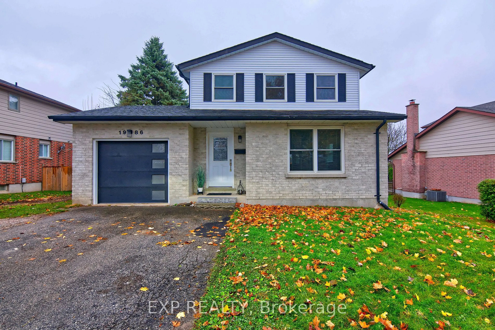816 DALKEITH Ave, London North, Ontario N5X 1R8
Contact us about this property
Highlights
Estimated valueThis is the price Wahi expects this property to sell for.
The calculation is powered by our Instant Home Value Estimate, which uses current market and property price trends to estimate your home’s value with a 90% accuracy rate.Not available
Price/Sqft$504/sqft
Monthly cost
Open Calculator

Curious about what homes are selling for in this area?
Get a report on comparable homes with helpful insights and trends.
+4
Properties sold*
$655K
Median sold price*
*Based on last 30 days
Description
Welcome to 816 Dalkeith Avenue, a well-cared-for 4-level side split tucked away on a quiet, tree-lined street in the sought-after Northridge community of North London. This inviting home blends charm, function, and location in one exceptional package, offering bright and spacious living areas with large windows that fill the home with natural light. The formal living room with its picture window creates the perfect gathering space, while the separate dining area is ideal for hosting family dinners or celebrations. A functional kitchen offers plenty of cabinet space and a view of the backyard and park beyond. Upstairs youll find comfortable bedrooms, including a primary suite with ample closet space, and a well-appointed main bathroom. The lower levels provide incredible flexibility, featuring a finished family room that can serve as a recreation space, home office, gym, or guest quarters. The private backyard is a rare find, backing directly onto serene parkland with a gate for convenient access, creating an extension of your living space perfect for relaxing, entertaining, or watching the kids play. Located within walking distance to top-rated schools, trails, playgrounds, and just minutes from shopping, dining, and all North London conveniences, this home offers the perfect balance of quiet living and urban accessibility. This is a special opportunity to own in one of Londons most desirable neighbourhoods, with the bonus of greenspace right at your back door.
Property Details
Interior
Features
Main Floor
Dining
3.02 x 2.83Kitchen
3.52 x 3.27Living
3.48 x 4.66Bathroom
1.2 x 1.22 Pc Bath
Exterior
Features
Parking
Garage spaces 1
Garage type Attached
Other parking spaces 2
Total parking spaces 3
Property History
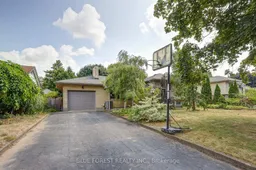 50
50