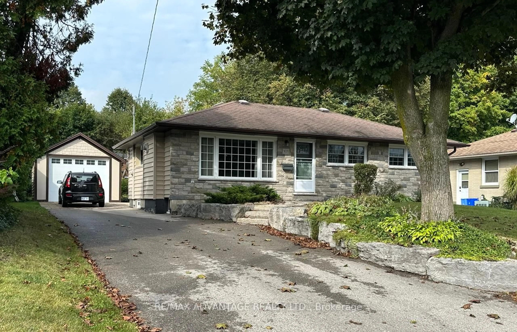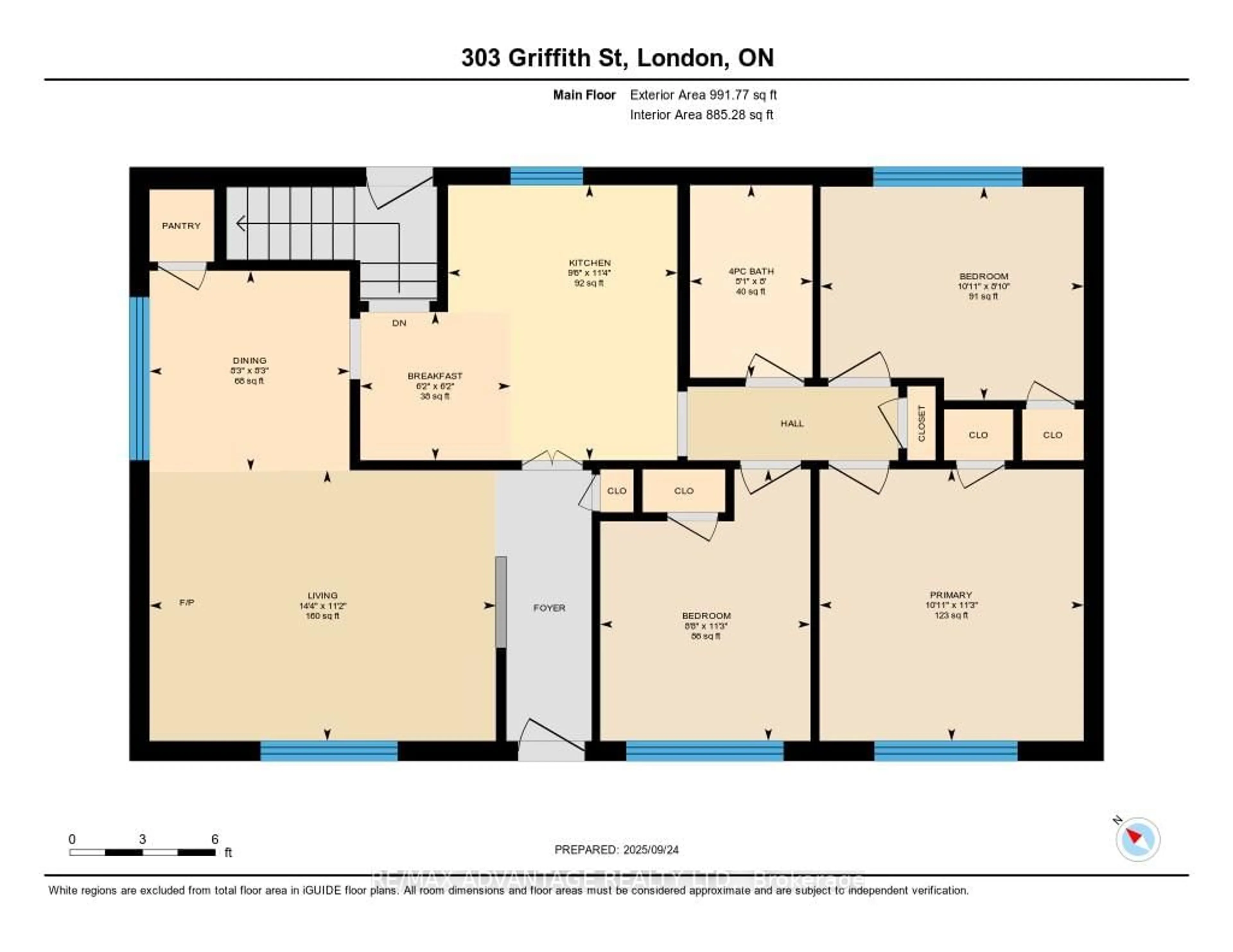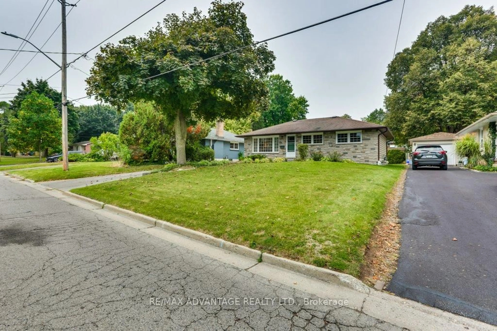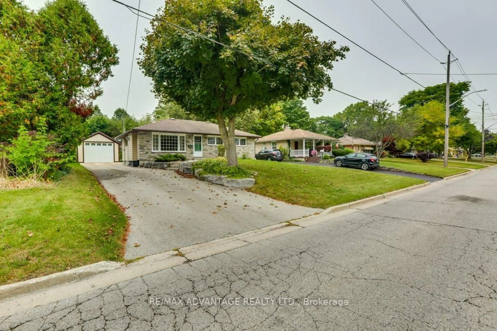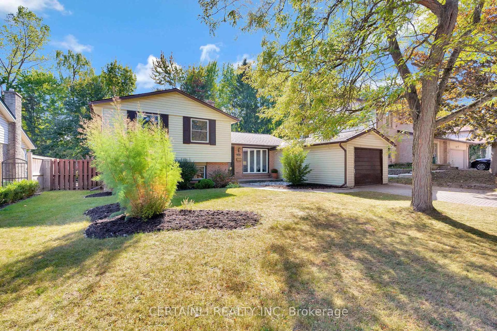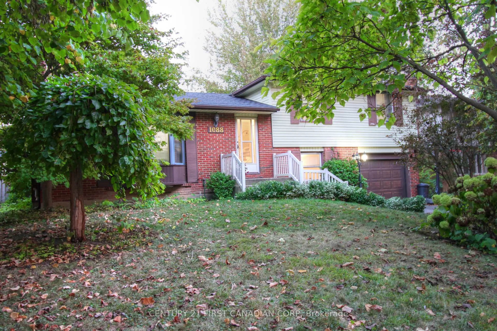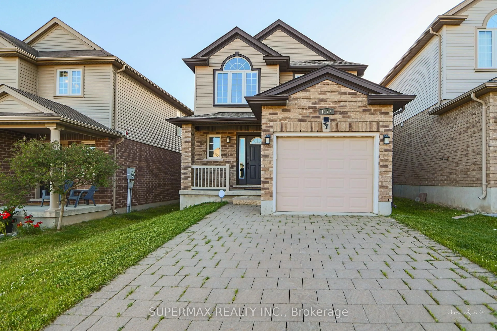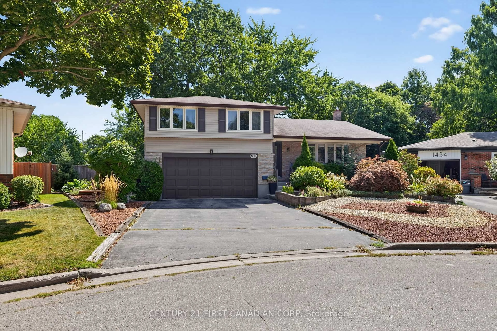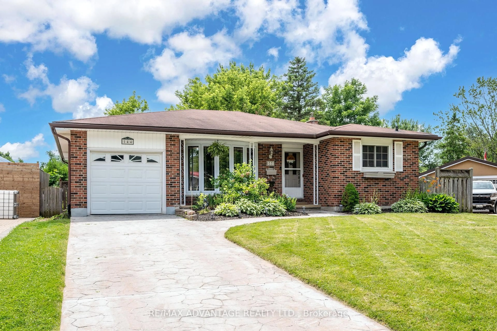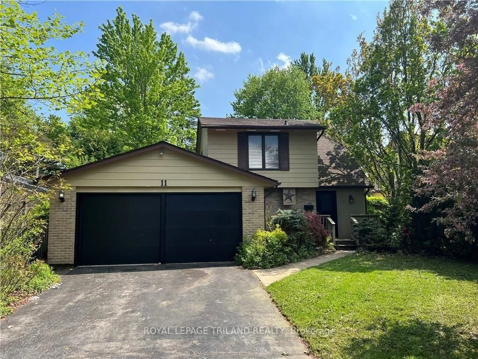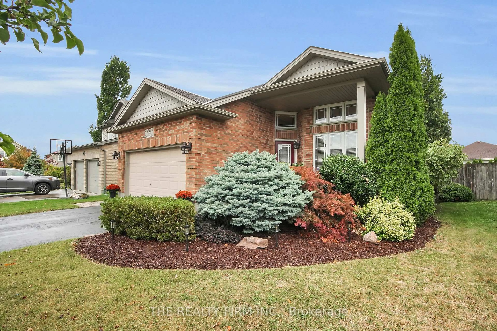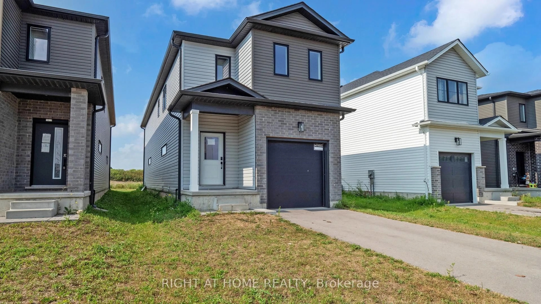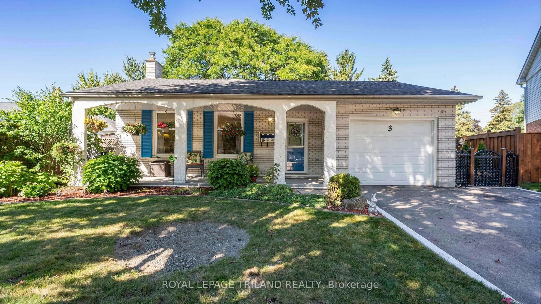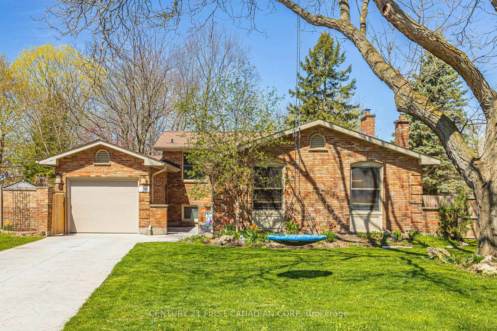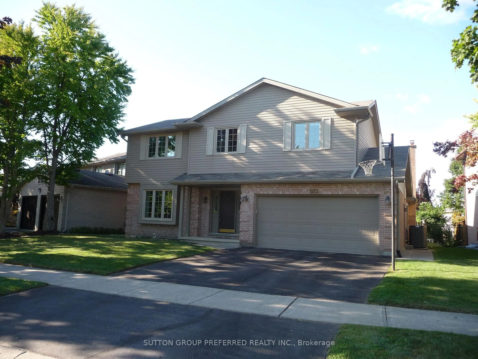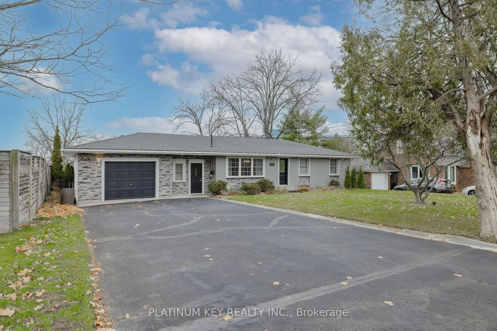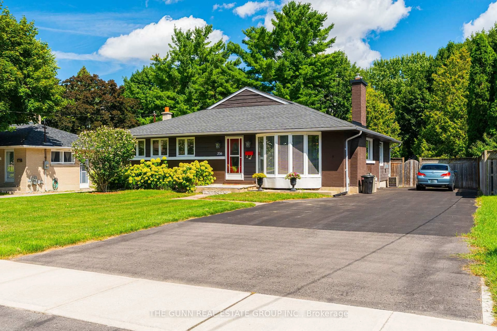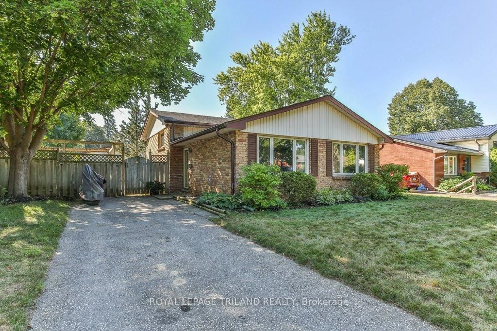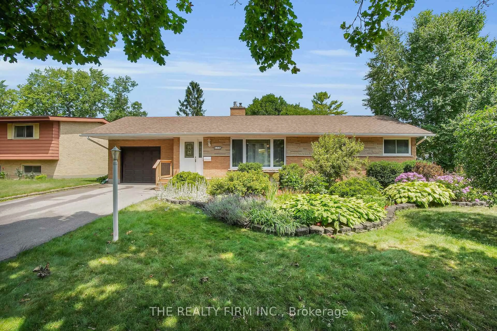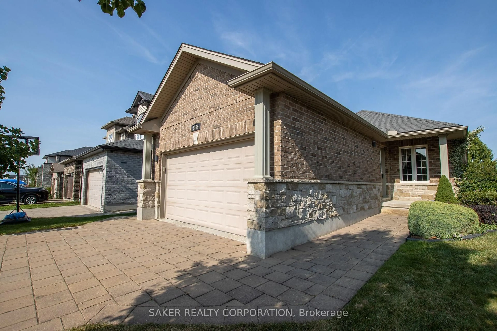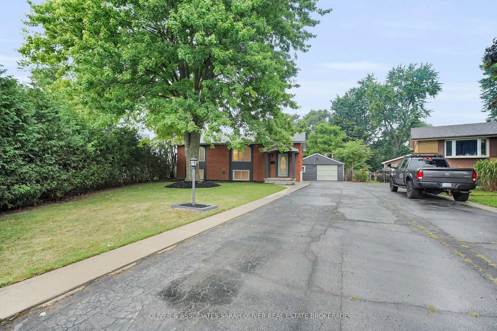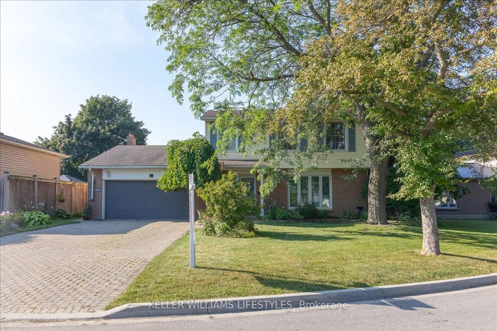303 Griffith St, London South, Ontario N6K 2R5
Contact us about this property
Highlights
Estimated valueThis is the price Wahi expects this property to sell for.
The calculation is powered by our Instant Home Value Estimate, which uses current market and property price trends to estimate your home’s value with a 90% accuracy rate.Not available
Price/Sqft$771/sqft
Monthly cost
Open Calculator

Curious about what homes are selling for in this area?
Get a report on comparable homes with helpful insights and trends.
+9
Properties sold*
$735K
Median sold price*
*Based on last 30 days
Description
Welcome to this well maintained & updated 3 bedroom, 2 full bathroom bungalow located in the heart of desirable Byron. Situated on a large lot with updated landscaping and great curb appeal, this home offers the perfect blend of comfort and function. Inside, you'll find a bright and cozy main floor. Features include updated kitchen with quartz counter tops, updated main bath, windows and doors, showcasing the care and pride of ownership throughout. The fully finished basement features a large family room, a quiet Office area, a 3 piece bathroom, separate laundry room, & large utility room. A long driveway easily accommodates up to four vehicles leading to the detached one car garage, making this home as practical as it is charming. Major updates include a new roof (Oct. 2025), updated electrical, high efficient gas furnace and A/C. This home truly has great bones and offers peace of mind. Located just steps from parks, trails, top-rated schools, and all the amenities that make Byron Village one of London's most sought-after communities, Don't delay, you won't want to miss this great home.
Property Details
Interior
Features
Main Floor
Dining
2.519 x 2.482hardwood floor / Closet
Kitchen
3.97 x 3.438Irregular Rm / Vinyl Floor / Quartz Counter
Bathroom
2.41 x 1.5Vinyl Floor / 4 Pc Bath
Primary
3.4 x 3.3hardwood floor / Closet
Exterior
Features
Parking
Garage spaces 1
Garage type Detached
Other parking spaces 4
Total parking spaces 5
Property History
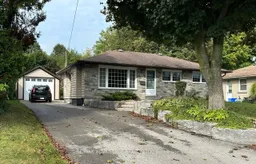 48
48