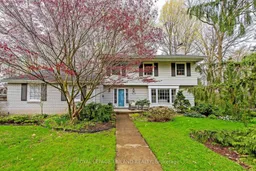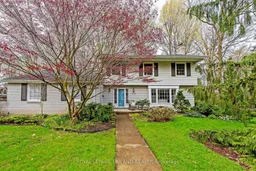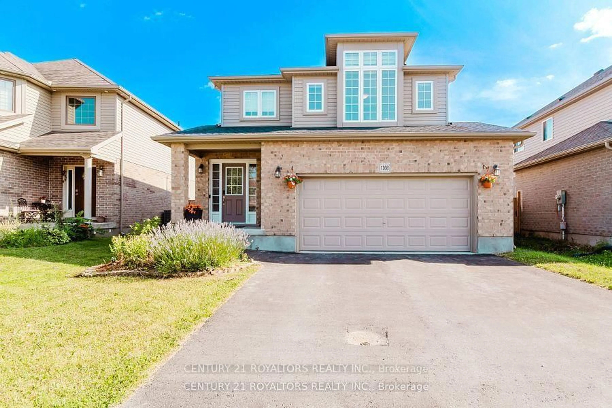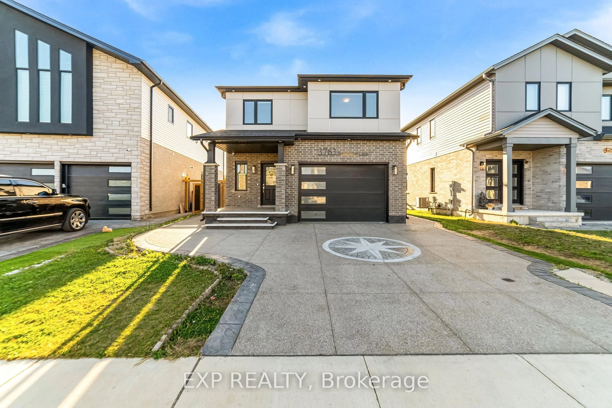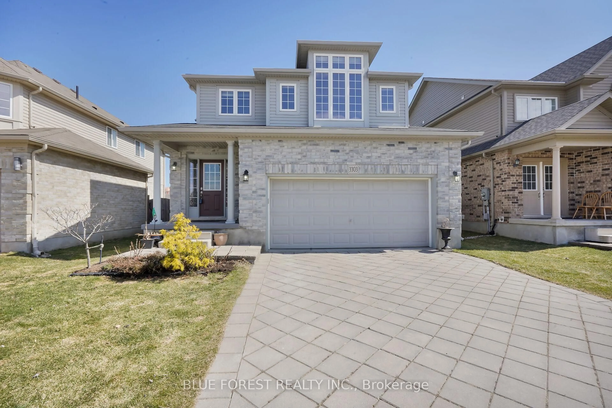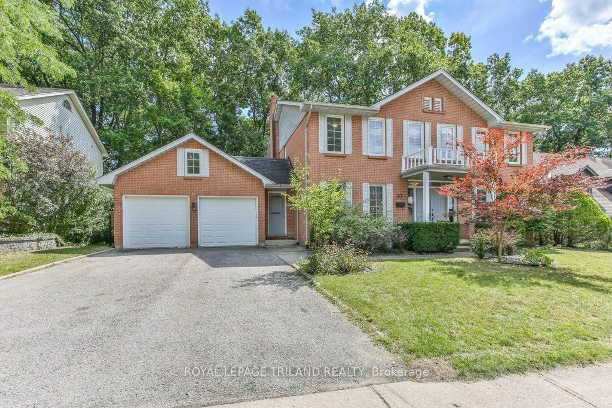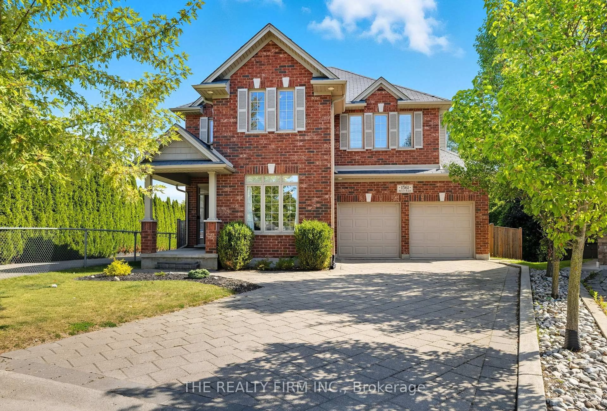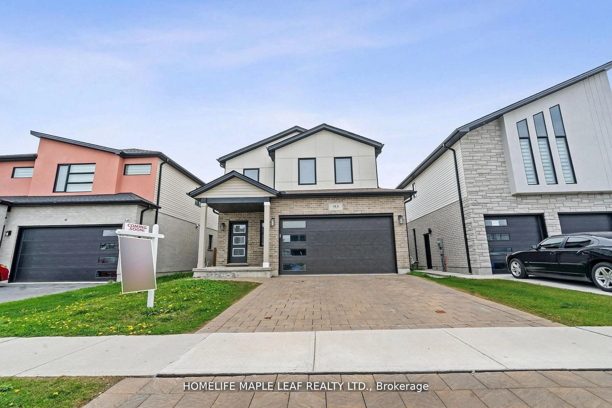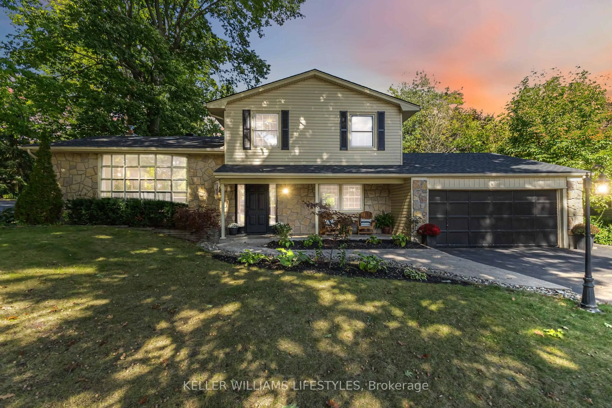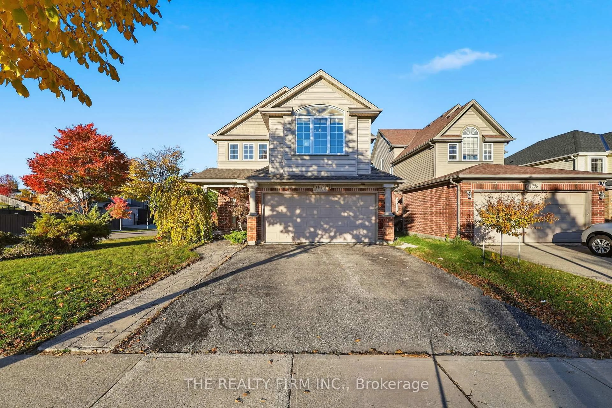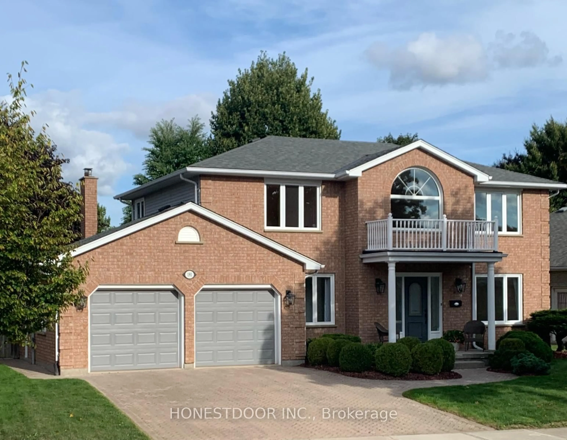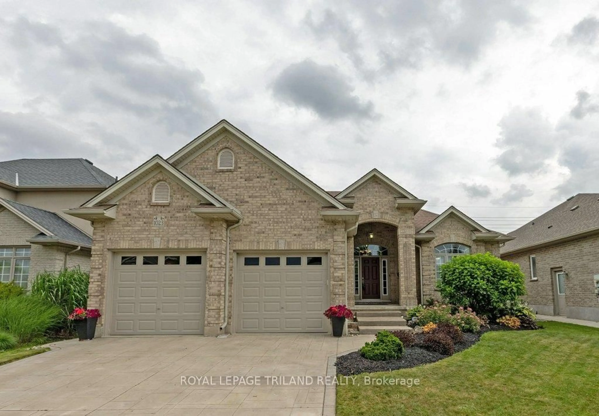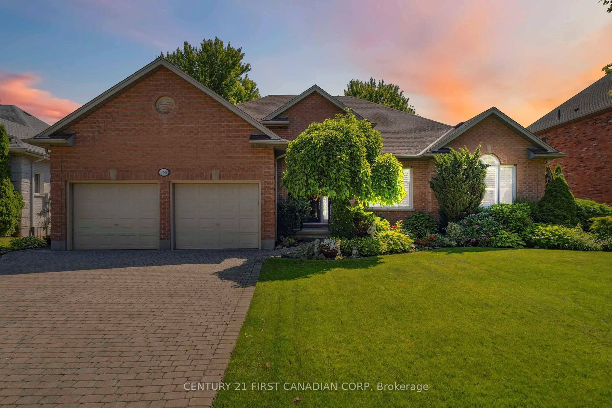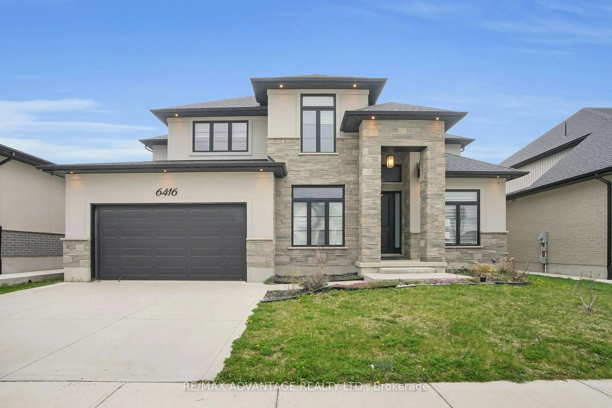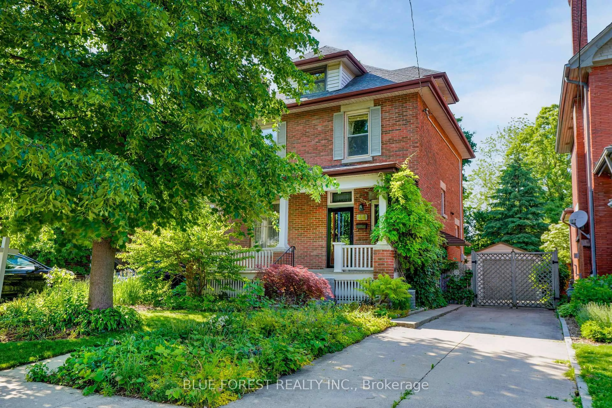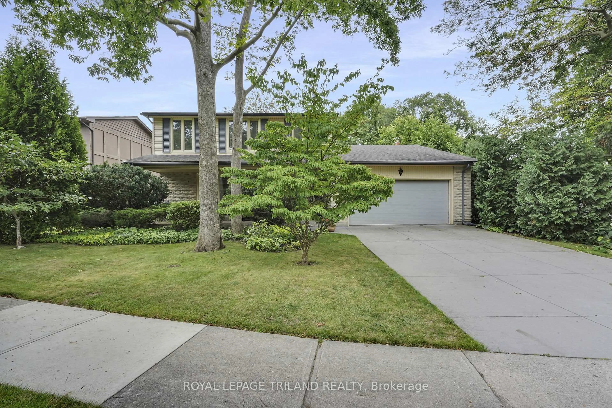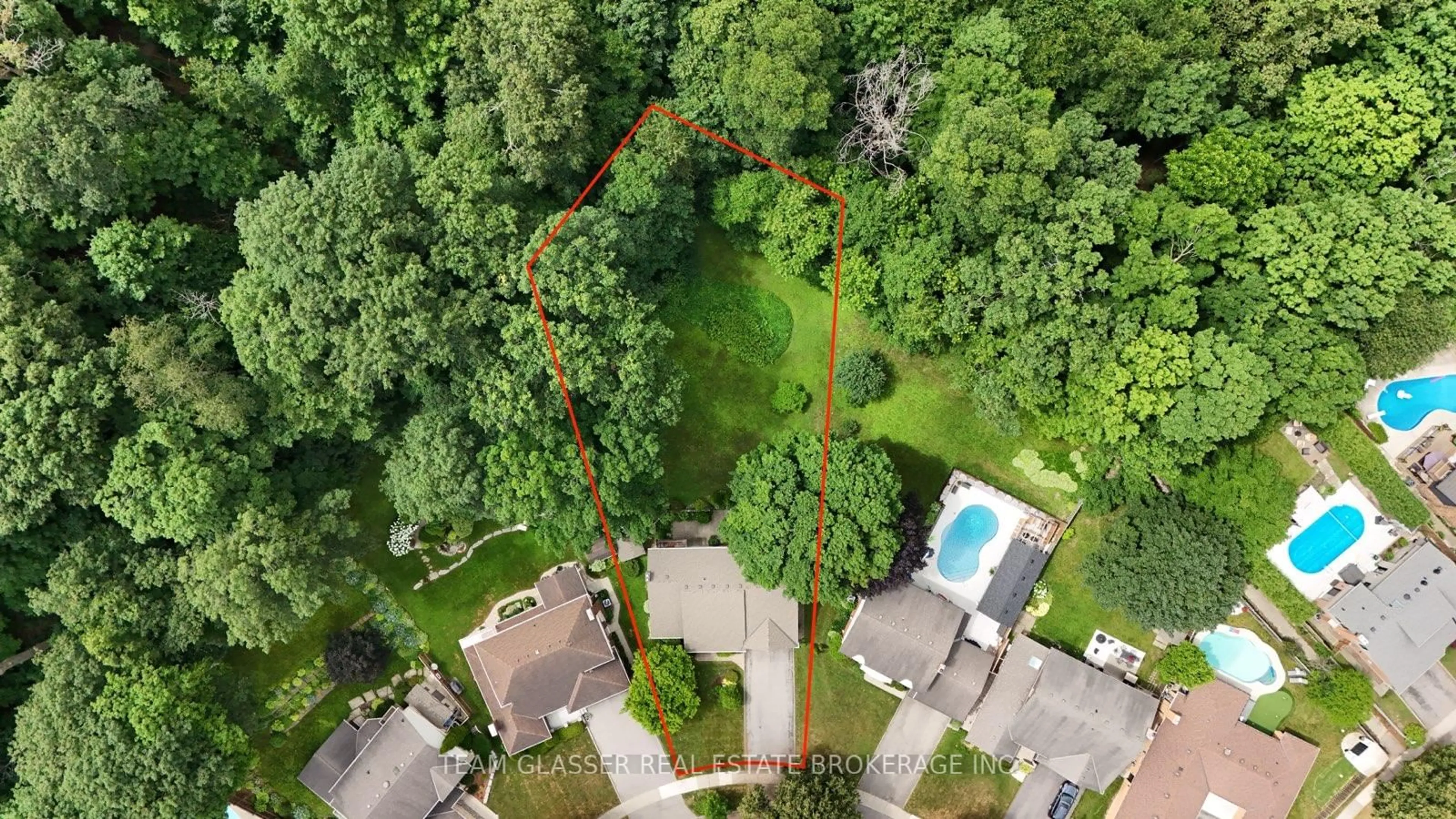Welcome to Old Hunt Club. You will love this extra large treed 130 ft. by 100 ft. lot. fronting on Manchester Rd and boasting a large double drive giving access to a heated double garage off Hunt Club Drive. This stately home has been up dated throughout the past 40 years with featuring a maple kitchen with floor to ceiling cupboards and granite counter tops. The living room has a gas log fireplace, a large picture window overlooking the mature treed gardens while the dining room overlooks the rear perennial garden. The family room features a floor to ceiling cherry wood fireplace with an electric insert, built-in cherry wood bookshelves while overlooking a patio with a built-in BBQ and steps leading down to a flagstone pathway. Other updates include windows, roof and tankless hot water on demand heat, two in wall mount air conditioning units just to mention a few and back yard lower level grade entrance. Old Hunt Club is central to high schools, elementary schools and french-emersion. Close to all conveniences and recreational facilities such as golf and skiing it is a first choice family location for many London residences. View the pictures and enjoy the virtual tour.
Inclusions: All lighting fixtures, window treatments, fridge, stove, microwave, freezer and washer and dryer.
