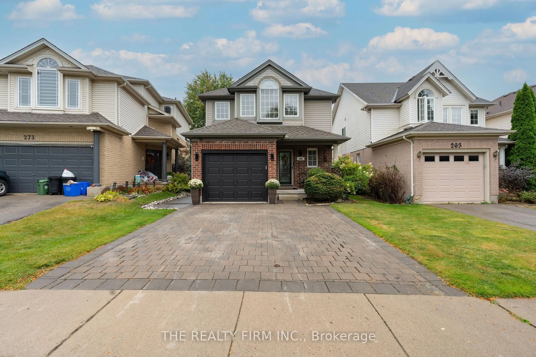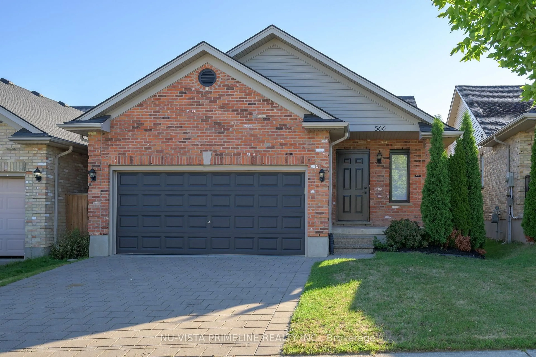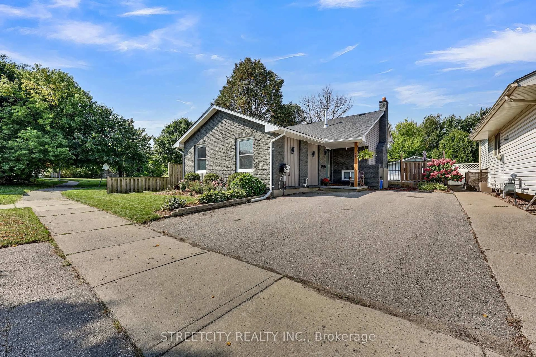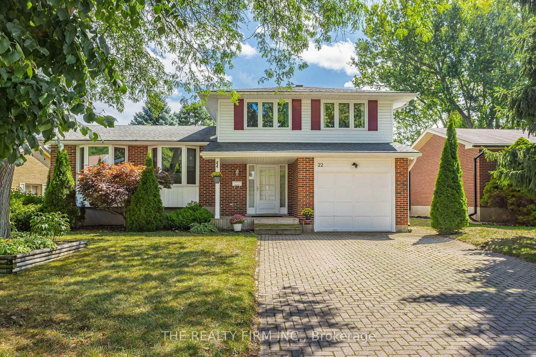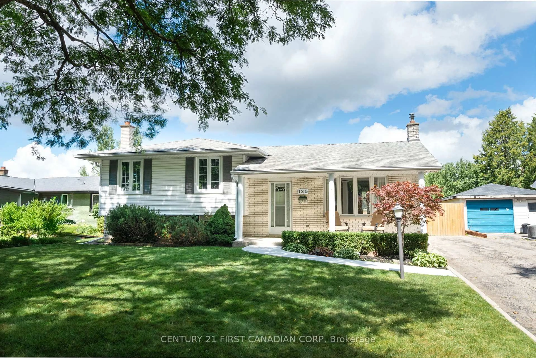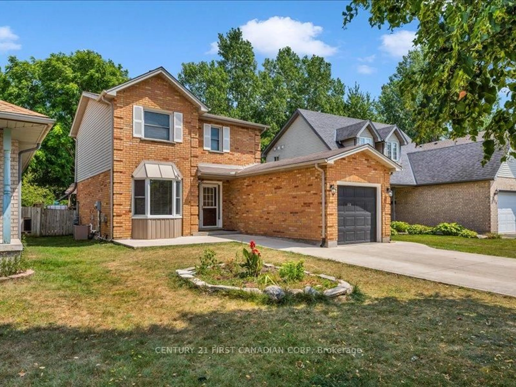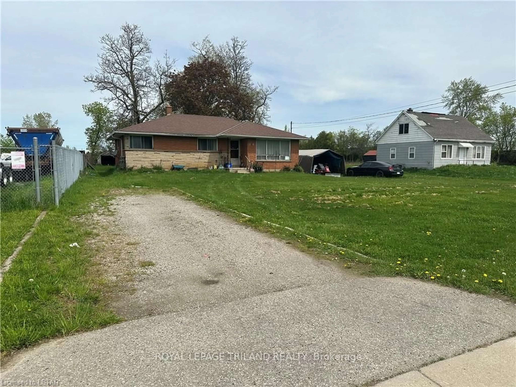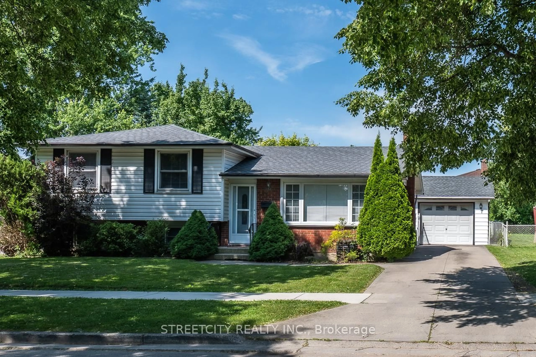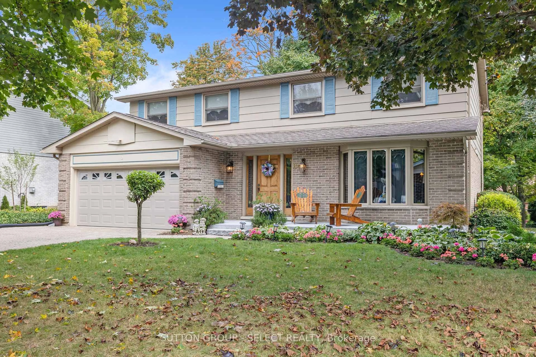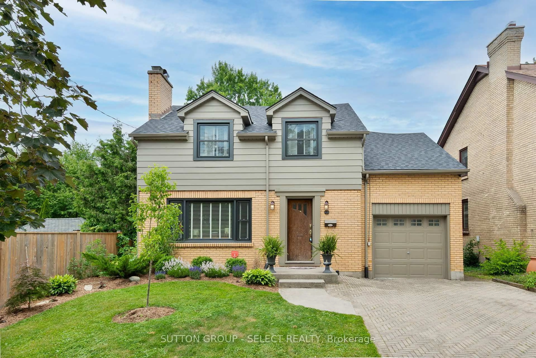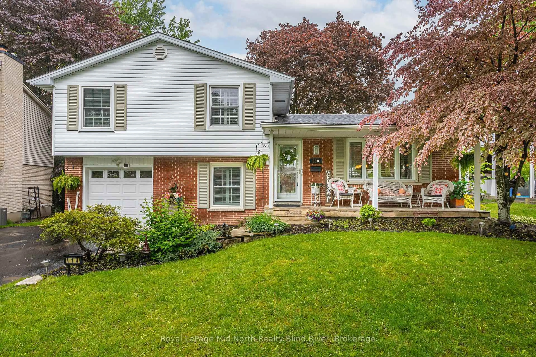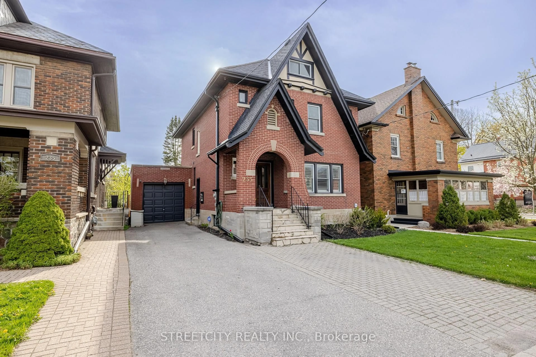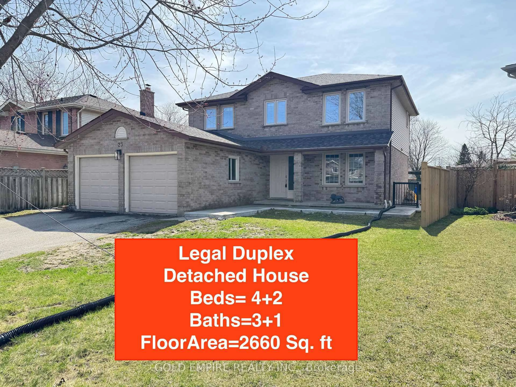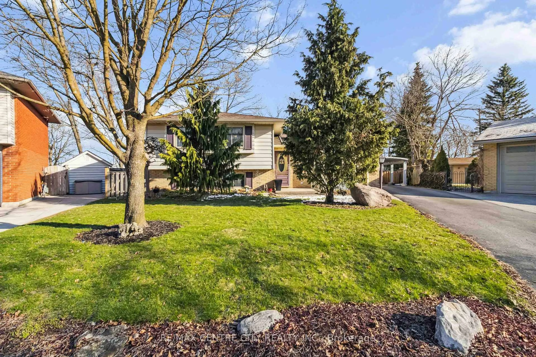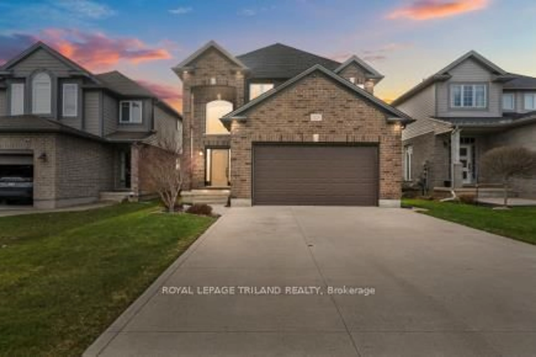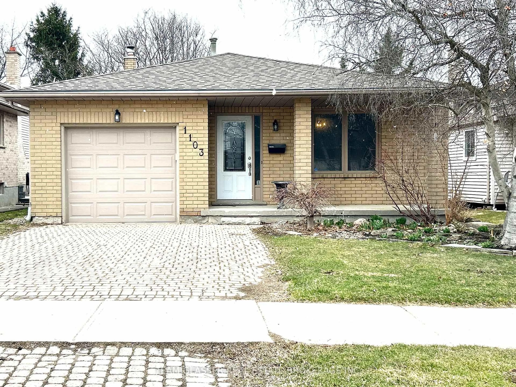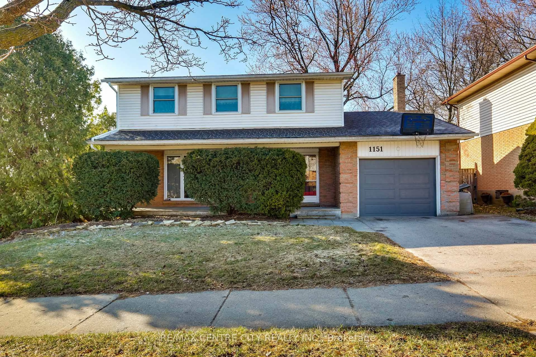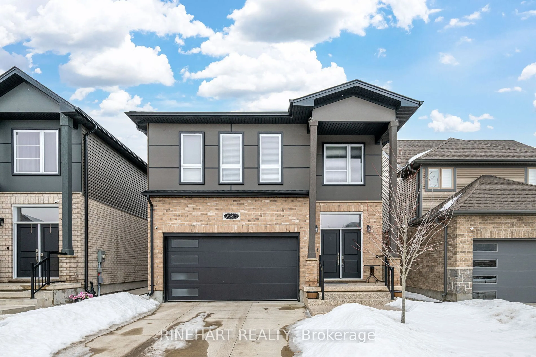Nestled on a quiet street in the sought-after Stoneybrook neighbourhood, this lovingly maintained home has been cherished for decades and is ready for the next family. Thoughtfully updated over the years, this home is in pristine condition with numerous upgrades to key components. Designed for entertaining, the main level boasts both formal and casual living spaces. The eat-in kitchen is open to the family room, creating a seamless flow for everyday living. It is also conveniently located next to the formal dining and living rooms, making it easy to transition from casual meals to more formal gatherings. The family room is a cozy retreat, featuring built-in bookcases, a wood-burning fireplace, and patio doors leading to a spacious deck with a gas barbecue - perfect for outdoor entertaining. Natural light streams throughout the home, creating a warm and inviting atmosphere year-round. The generous primary suite includes a dressing area and ensuite, with an easy-clean wall and tub replaced in 2015. Most sinks and taps have also been updated throughout the home. The convenience of main-floor laundry adds to the functionality of this well-laid-out space. Downstairs, the drywalled basement offers high ceilings, a cold storage room, and plenty of potential for additional living space. Outside, the fully fenced yard features a double-door garden shed and ample space for kids, pets, and gardening. A spacious foyer provides plenty of room for ease of entry, with space for a bench and storage for shoes and coats. Located minutes from Masonville Mall, Stoneybrook Public School, parks, trails, hospitals, and countless amenities, this home is perfectly positioned for families looking to settle in one of the city's most coveted neighbourhoods. Don't miss this incredible opportunity - book your showing today!
Inclusions: Fridge, Dishwasher, BBQ, Washer, Dryer, Freezer, Matching Paint, Outdoor Awning
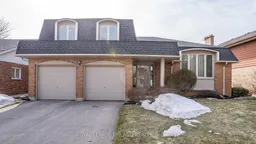 26
26

