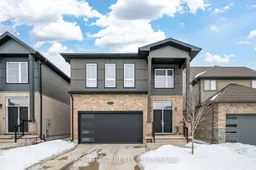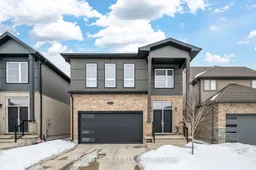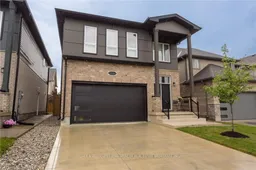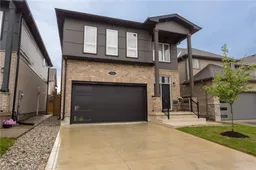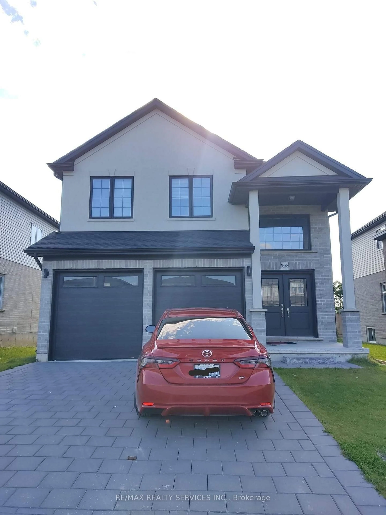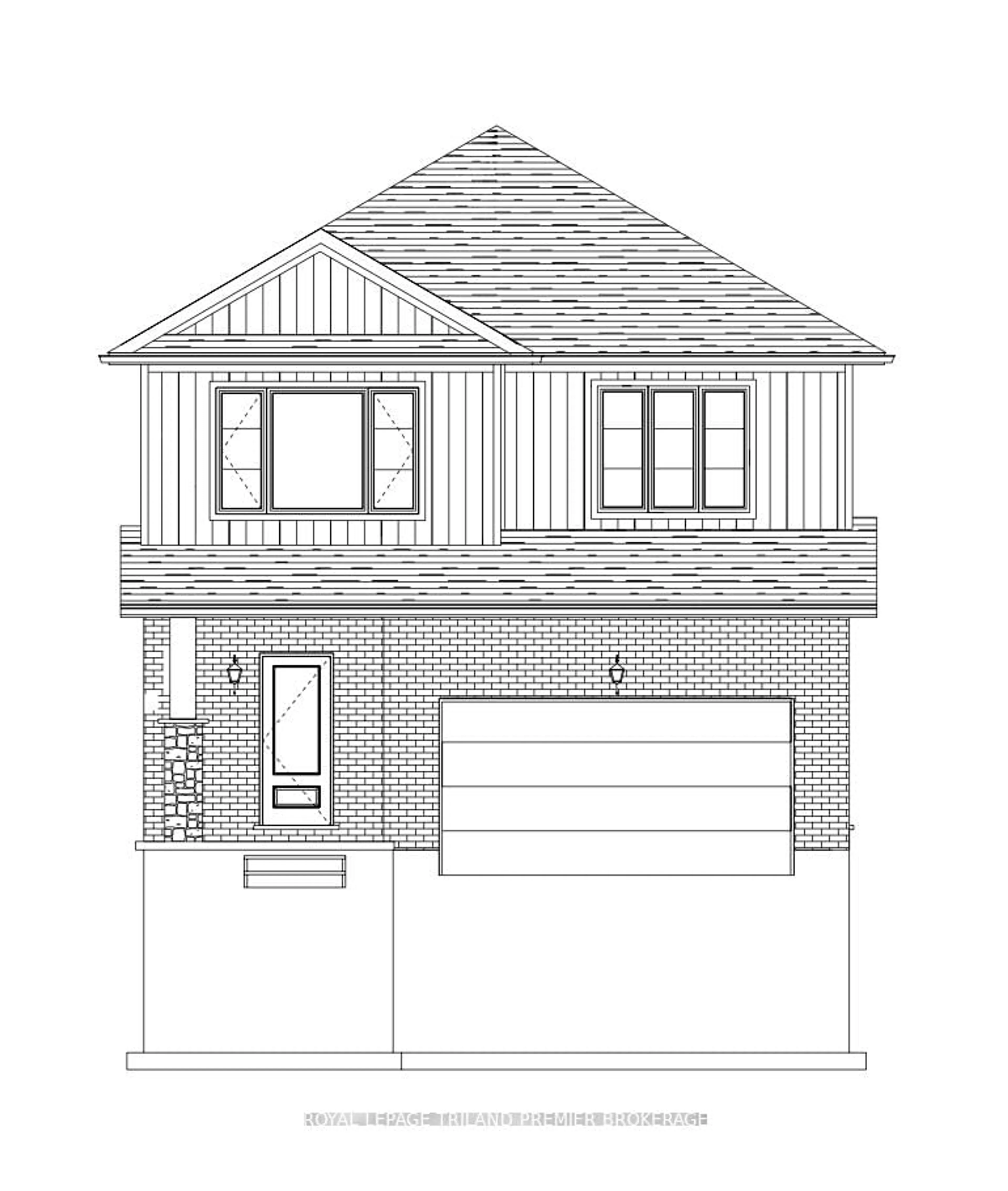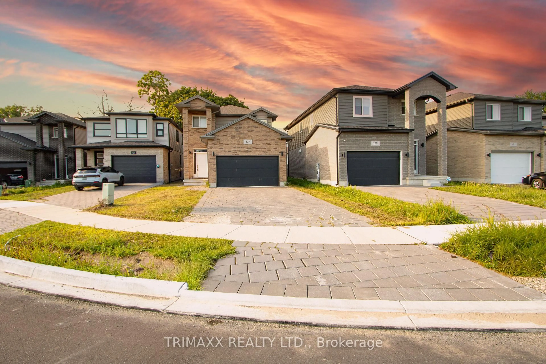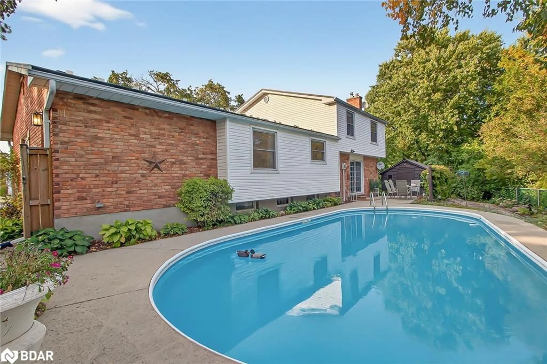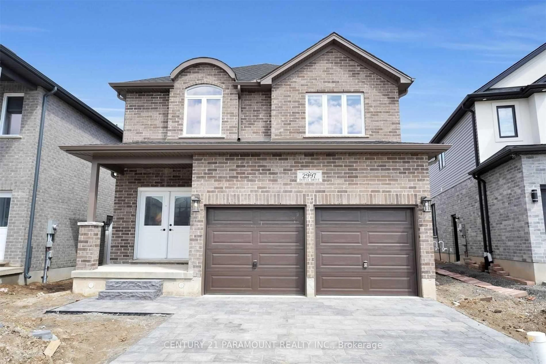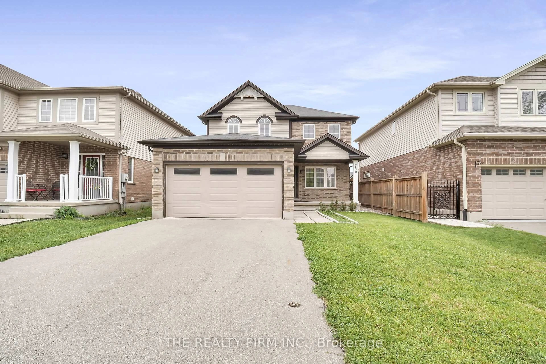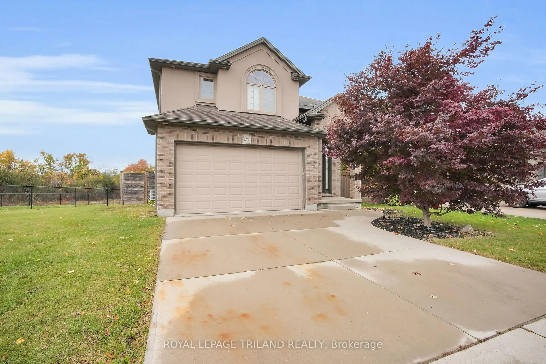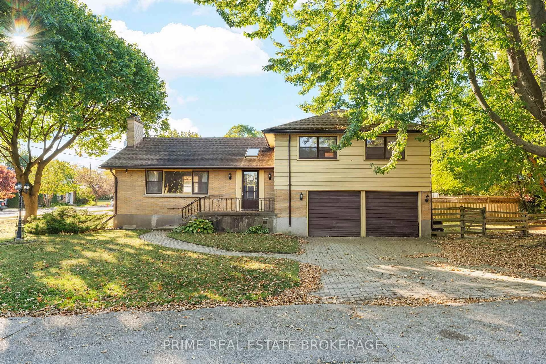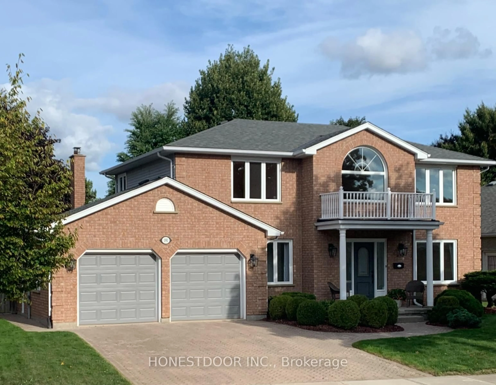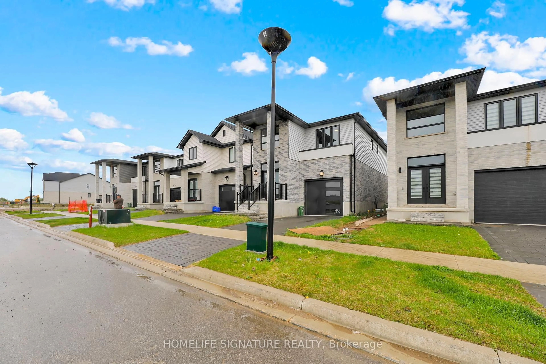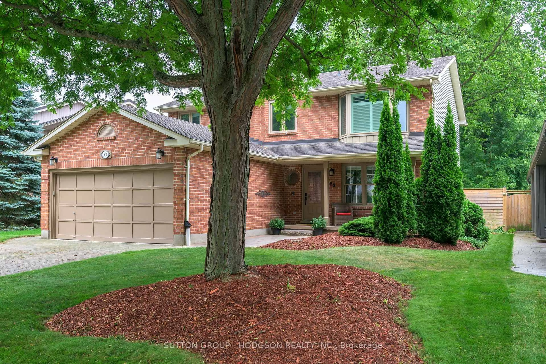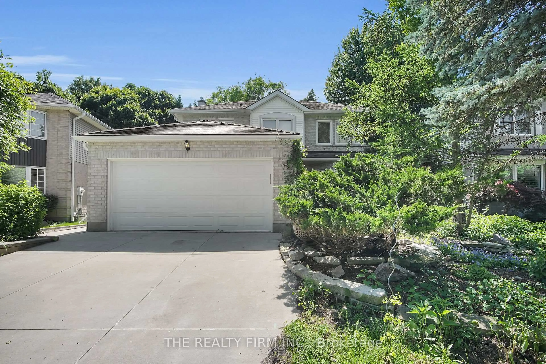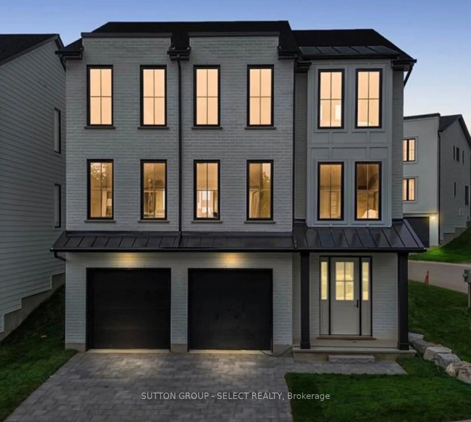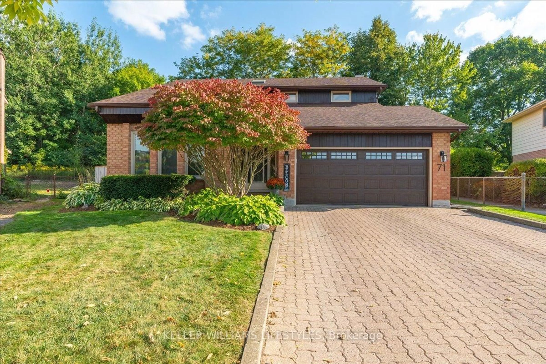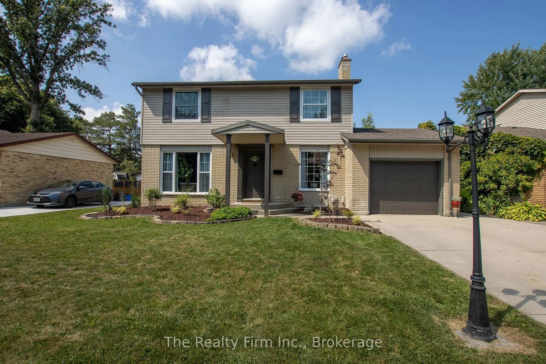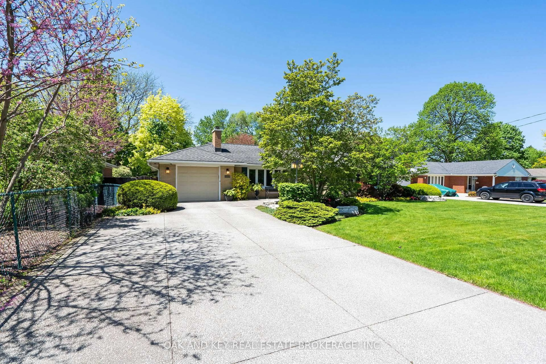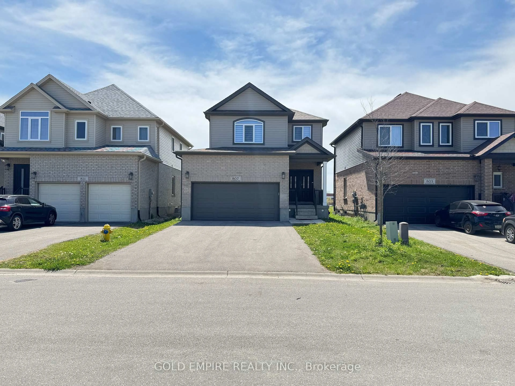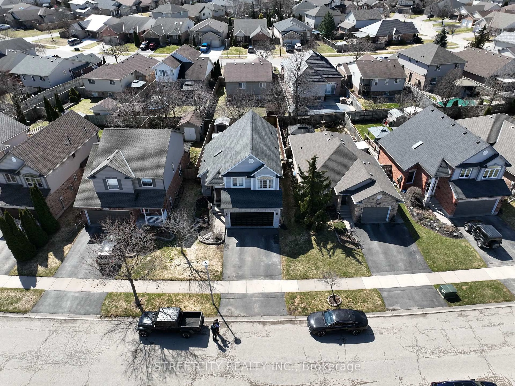Step into modern elegance with this stunning 6-bedroom, 4-bathroom home, featuring a fully finished in-law suite with a private entrance, kitchenette, and laundry hookups, perfect for extended family or rental income. As you enter, a grand foyer welcomes you with soaring ceilings, statement tile flooring, and a beautifully crafted staircase, setting the tone for the stylish design found throughout. The open-concept main floor is designed for both function and style, boasting luxurious tile and hardwood flooring, a striking fireplace with a custom tile surround, and expansive windows that flood the space with natural light. The chefs kitchen is a showstopper, featuring sleek white cabinetry, high-end stone countertops, a walk-in pantry, and an oversized island perfect for entertaining. Upstairs, the primary suite offers a true retreat, complete with dual walk-in closets and a spa-like ensuite featuring a soaker tub, glass shower, and double vanity. Three additional spacious bedrooms share another full bath, while a convenient upper-level laundry closet adds to the home's practicality. The fully finished lower level is a standout feature, offering a separate entrance, full kitchenette, two spacious bedrooms, and a 3-piece bath. With dedicated laundry hookups, this level is ideal for an in-law suite or rental opportunity, providing flexibility and privacy for extended family or tenants. Outside, enjoy a fully fenced backyard with a covered gazebo and a spacious concrete patio, creating a private outdoor oasis. A double garage and extended driveway complete the home, offering ample parking for four vehicles. Located in a thriving community, this home is minutes from shopping, dining, parks, and top-rated schools, with easy access to transit and major highways. Just a short drive to Victoria Hospital, sports complexes, and entertainment hubs, this home offers luxury and convenience in one perfect package. Please Note: Condo Fees are $149/month
Inclusions: Patio Gazebo and Light Fixtures
