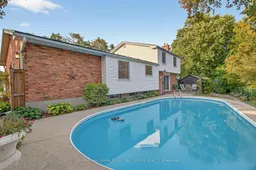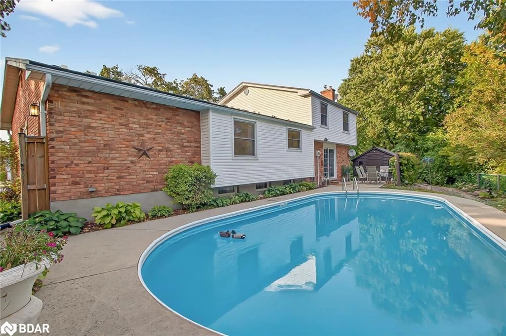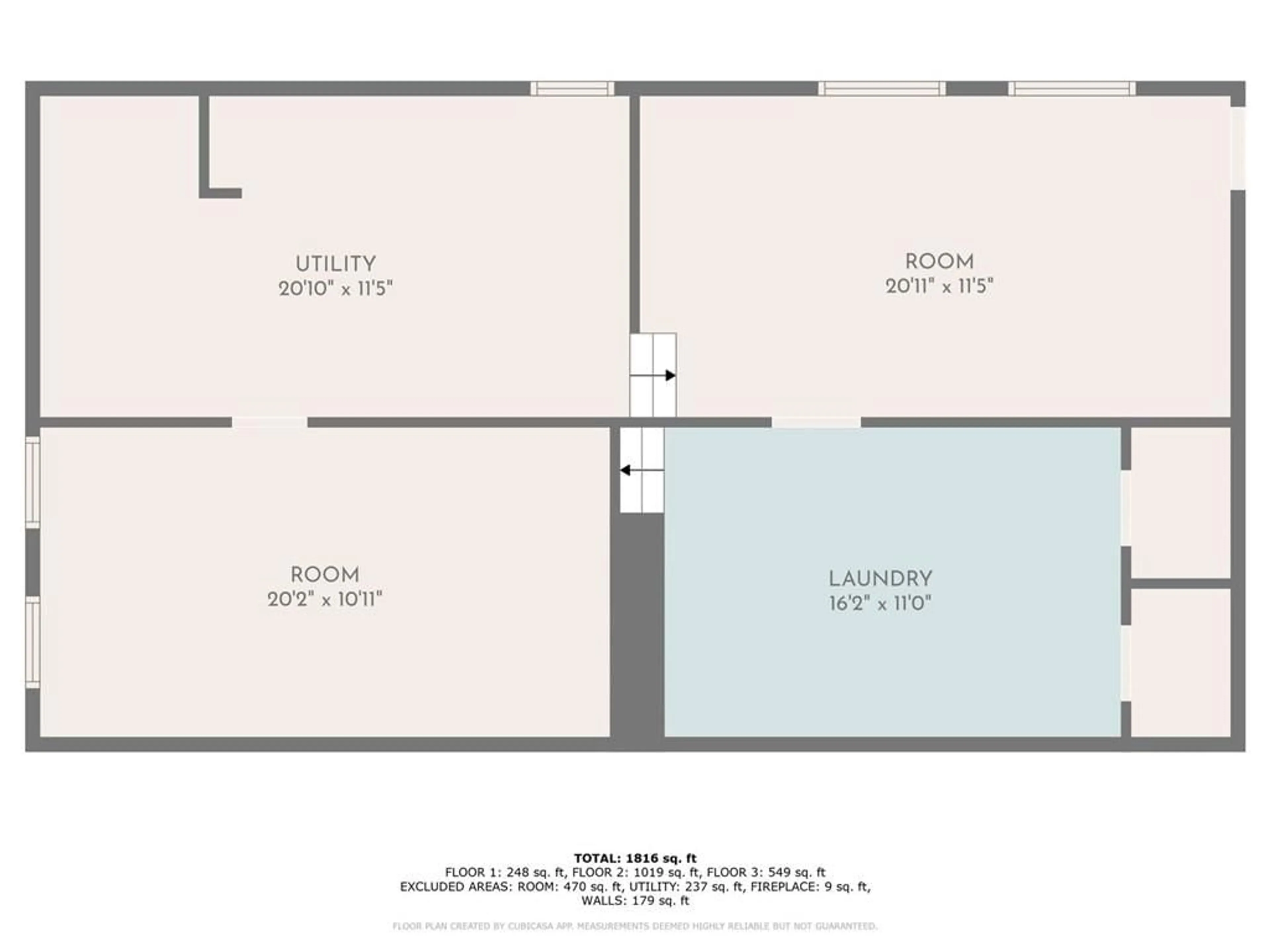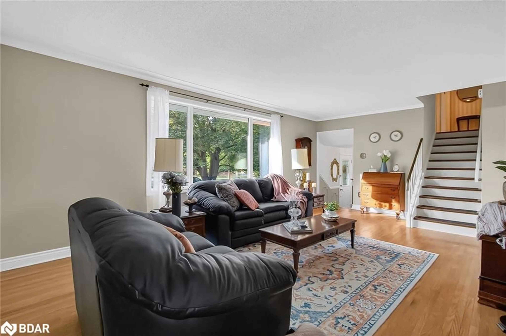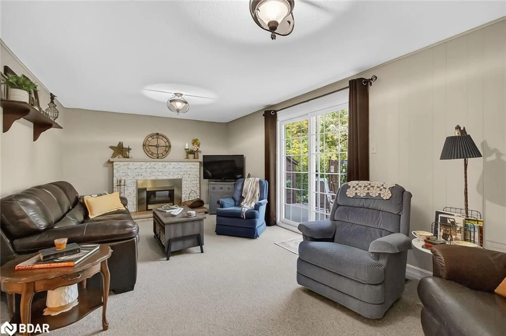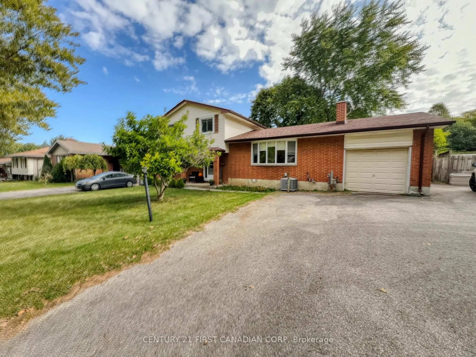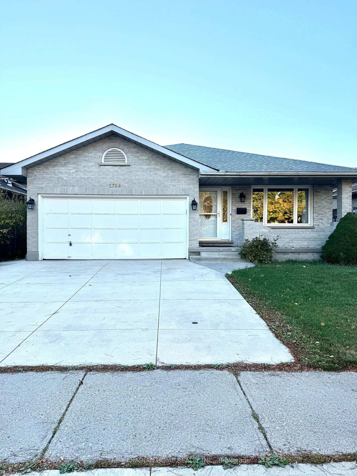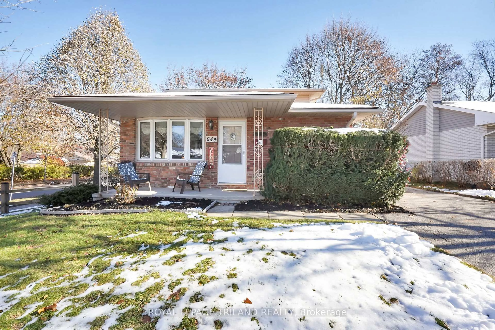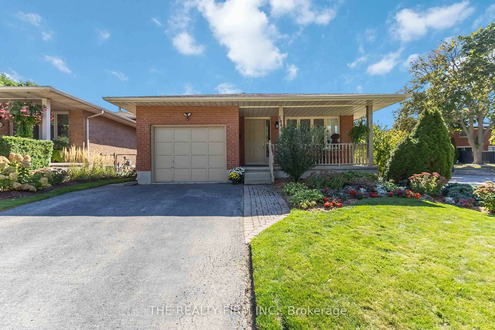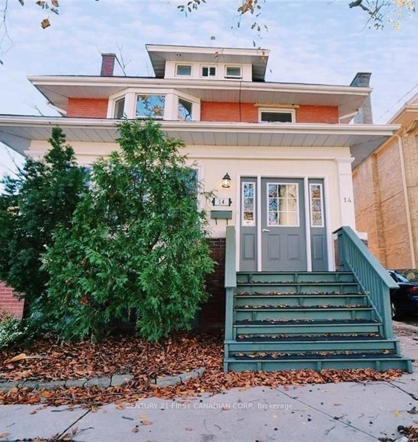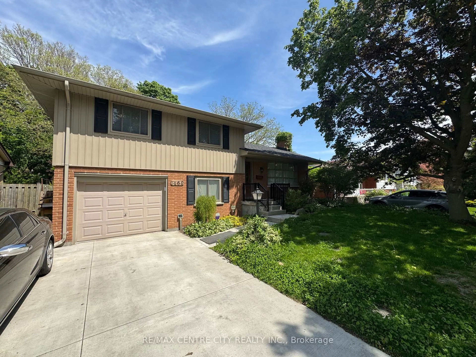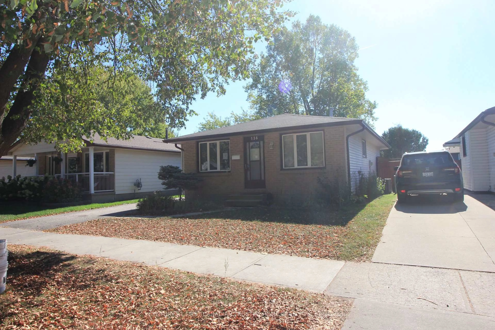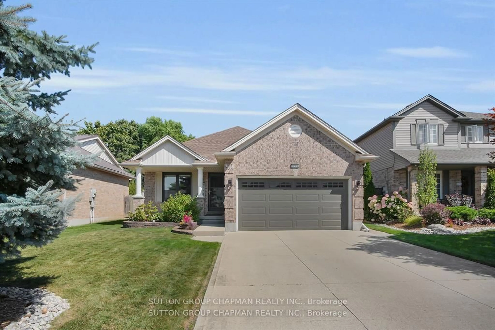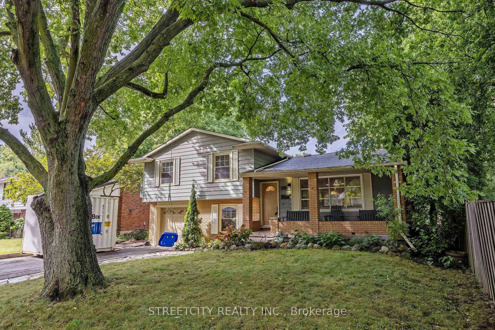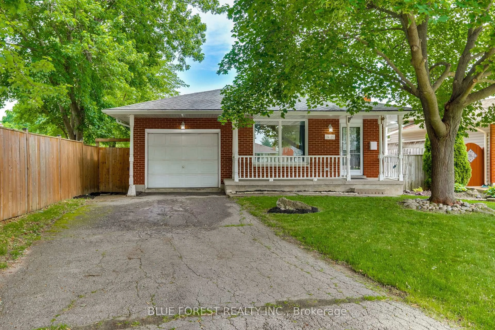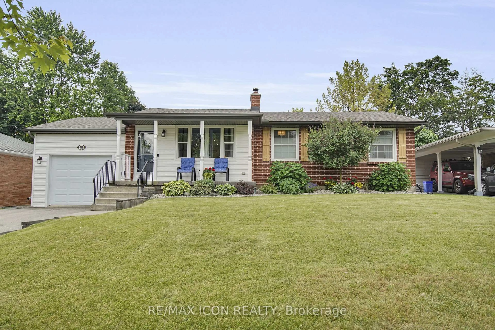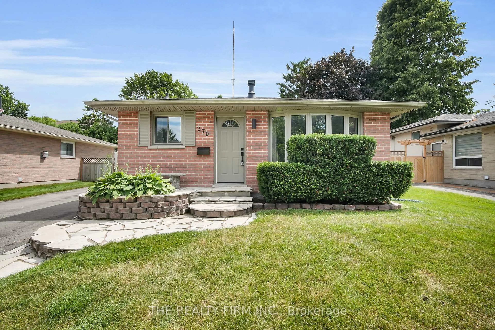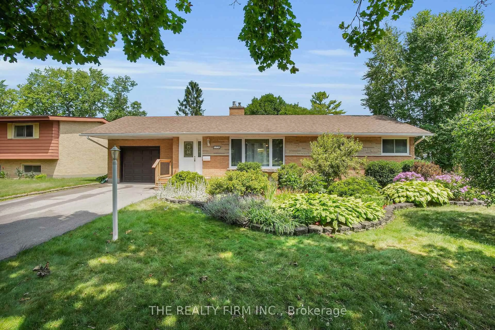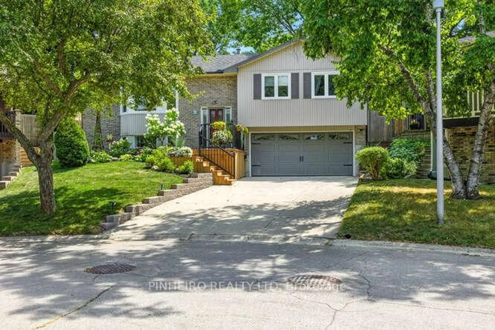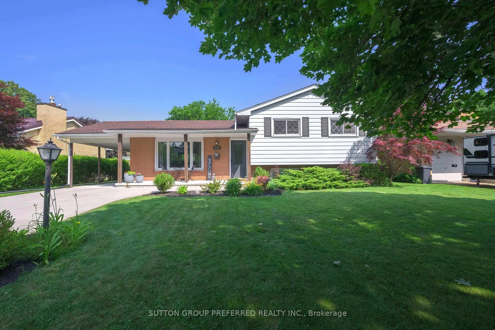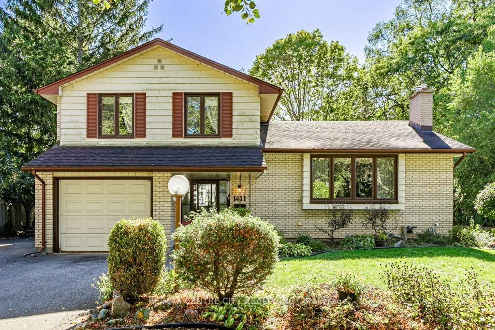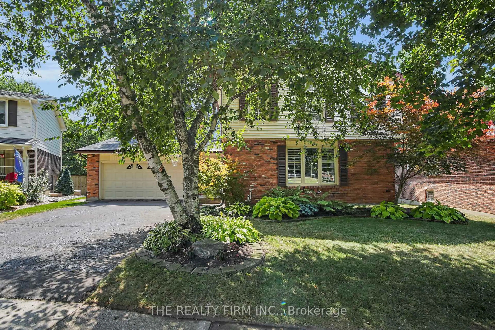1 Jason Crt, London, Ontario N6J 2B9
Contact us about this property
Highlights
Estimated valueThis is the price Wahi expects this property to sell for.
The calculation is powered by our Instant Home Value Estimate, which uses current market and property price trends to estimate your home’s value with a 90% accuracy rate.Not available
Price/Sqft$391/sqft
Monthly cost
Open Calculator
Description
MAKE A SPLASH IN THIS SOUGHT-AFTER SOUTH LONDON SIDESPLIT ON A QUIET COURT WITH A PRIVATE INGROUND POOL RETREAT! Rarely does a sidesplit like this come to market, tucked away on a quiet court in desirable South London, surrounded by mature trees and family-friendly streets. From the moment you arrive, the brick and siding exterior, metal roof, beautifully landscaped gardens, and a welcoming covered entry set the tone, while the sought-after corner lot stretches to an impressive 100 feet at the back. The private fenced yard feels like a retreat with its inground pool, concrete patio, hardscaping, garden shed, and mature trees creating the perfect backdrop for summer living. The split-level design offers a natural separation of spaces while still feeling open and connected, with the living and dining areas flowing together and the lower-level family room walking out to the pool, where a cozy fireplace adds warmth and character. A main-level bedroom brings flexibility, while wainscotting, a neutral palette, and thoughtful details make every space feel inviting. Everyday convenience is covered with two laundry chutes, an interlocked driveway with parking for four, and an attached single-car garage with a separate basement entry. The basement is partly finished and ready for your imagination, offering the chance to create a space that truly fits your lifestyle. With parks and schools within walking distance and shopping, dining, entertainment, fitness centres, and the public library just a quick drive away, this is a rare opportunity to call South London’s best-kept secret your new #HomeToStay.
Property Details
Interior
Features
Main Floor
Foyer
2.34 x 2.49Bedroom
3.94 x 3.53Family Room
6.35 x 3.45fireplace / walkout to balcony/deck
Bathroom
2-Piece
Exterior
Features
Parking
Garage spaces 1
Garage type -
Other parking spaces 4
Total parking spaces 5
Property History
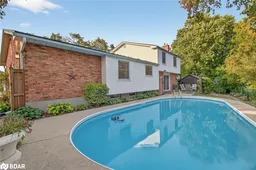 24
24