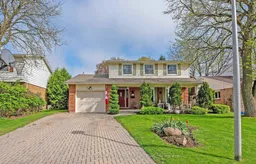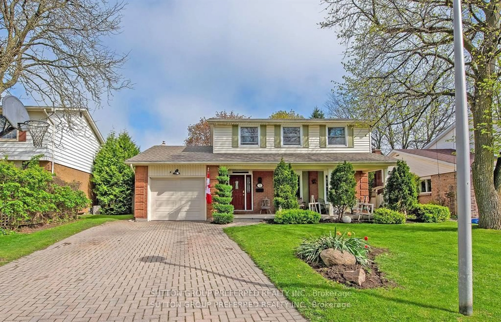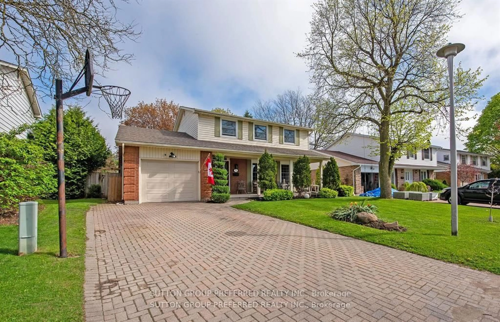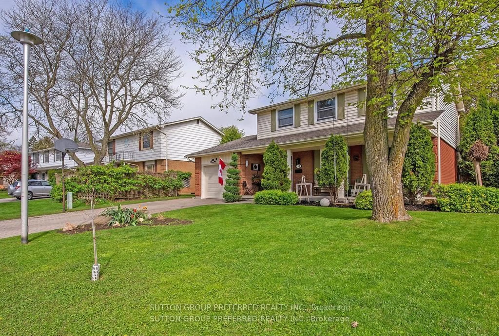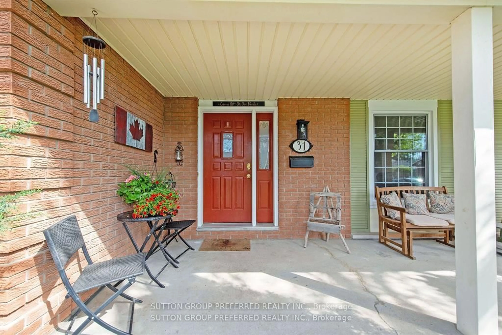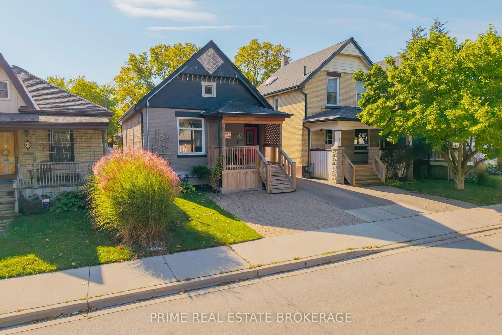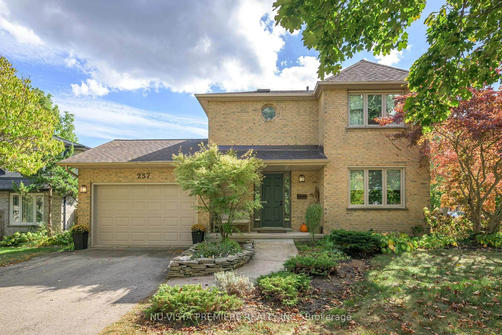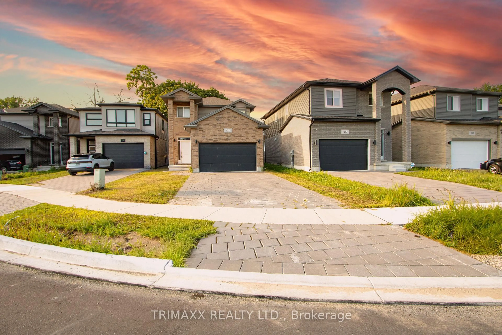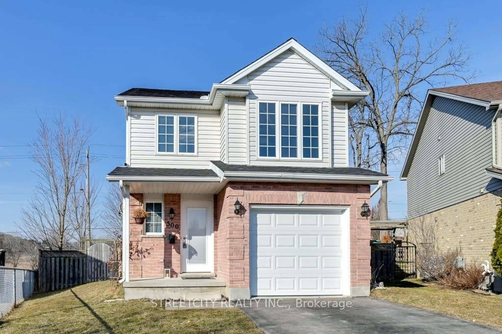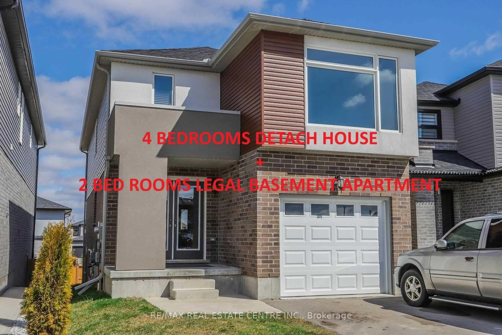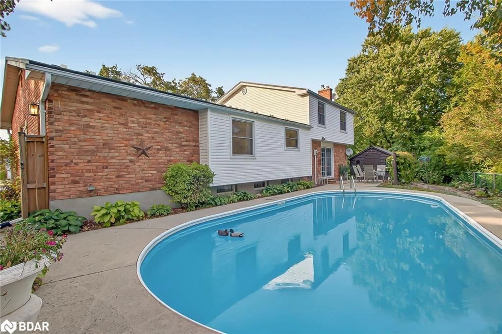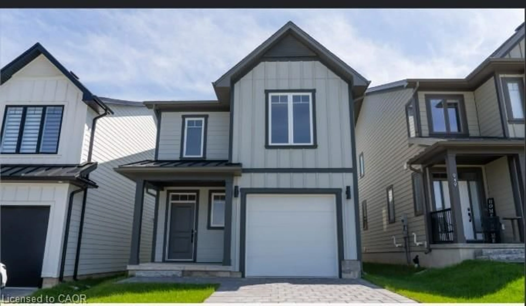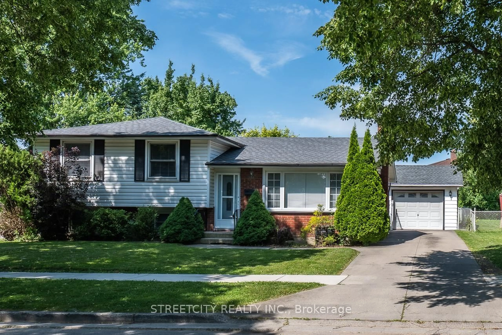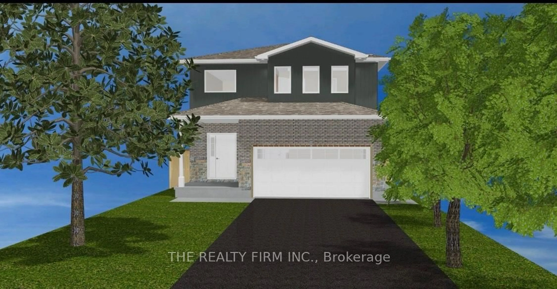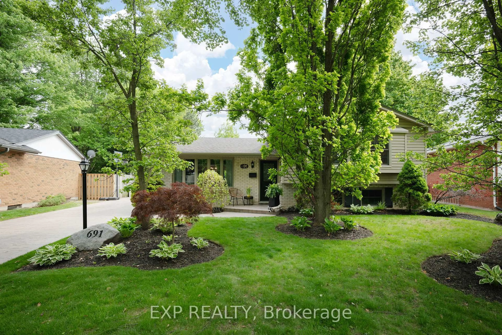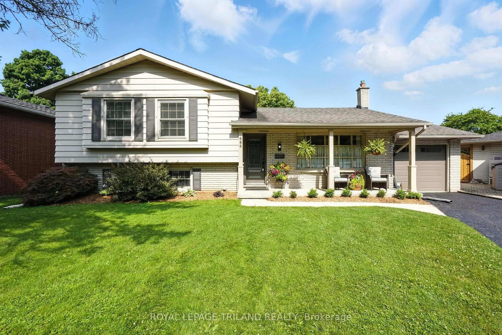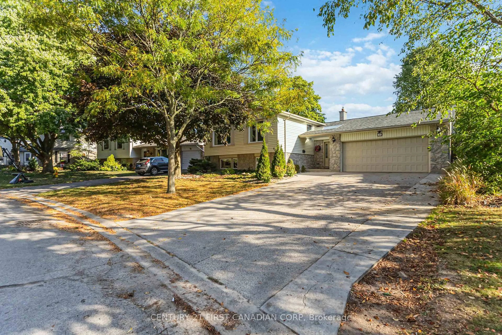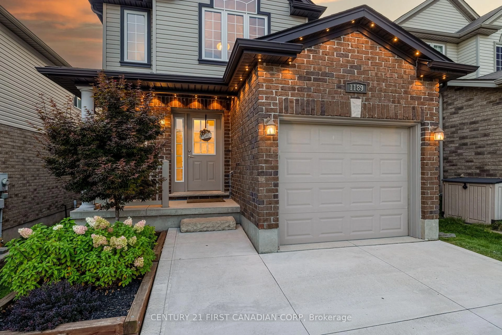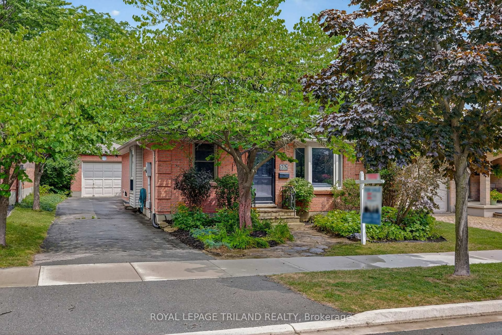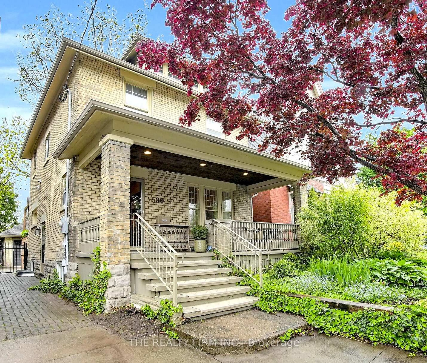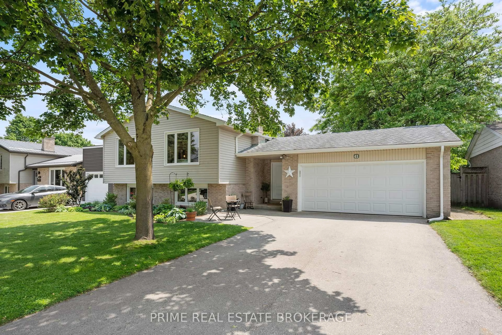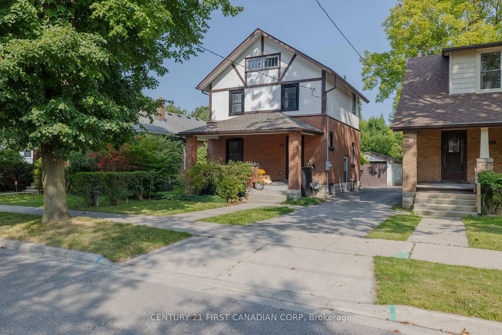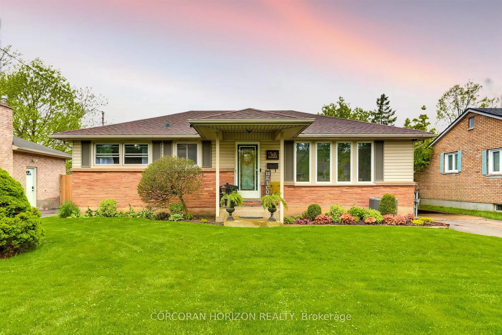31 Milford Cres, London North, Ontario N5X 1A9
Contact us about this property
Highlights
Estimated valueThis is the price Wahi expects this property to sell for.
The calculation is powered by our Instant Home Value Estimate, which uses current market and property price trends to estimate your home’s value with a 90% accuracy rate.Not available
Price/Sqft$425/sqft
Monthly cost
Open Calculator

Curious about what homes are selling for in this area?
Get a report on comparable homes with helpful insights and trends.
+9
Properties sold*
$660K
Median sold price*
*Based on last 30 days
Description
Welcome to 31 Milford Cr, a stunning two-storey residence nestled in the heart of the sought-after Stoneybrook neighborhood. Surrounded by mature trees and impeccably manicured gardens, this captivating property offers a serene escape within the city, perfect for enjoying your morning coffee on the covered front porch. Inside, discover a spacious haven boasting four bedrooms, ideal for a growing family. The kitchen is bathed in natural sunlight and offers a picturesque view of the backyard. A cozy gas-burning fireplace in the den adds warmth and charm, enhancing the home's welcoming aura. Extend your living space to the partially finished basement, complete with a recreation room, games area, laundry room, and additional storage, catering to all your family's needs. Outdoor living is equally enchanting with a large and private deck featuring a gazebo, perfect for seasonal barbecues. The attached single-car garage is coupled with a wide driveway allowing for multiple car parking for big family gatherings. Pride of ownership is evident throughout the home. This residence is not just a family sanctuary, but also positions you near top-tier amenities, including a short 5-minute walk to Stoneybrook Elementary School and steps to Hastings Park. Embrace a lifestyle of comfort and community in this delightful treasure.
Property Details
Interior
Features
Main Floor
Kitchen
3.57 x 3.52Living
5.53 x 3.73Dining
3.29 x 3.52Family
3.52 x 4.55Exterior
Parking
Garage spaces 1
Garage type Attached
Other parking spaces 4
Total parking spaces 5
Property History
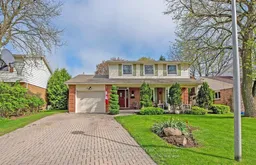 50
50