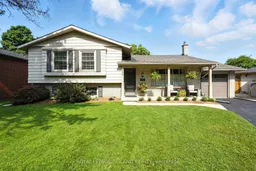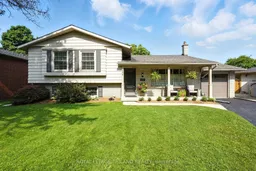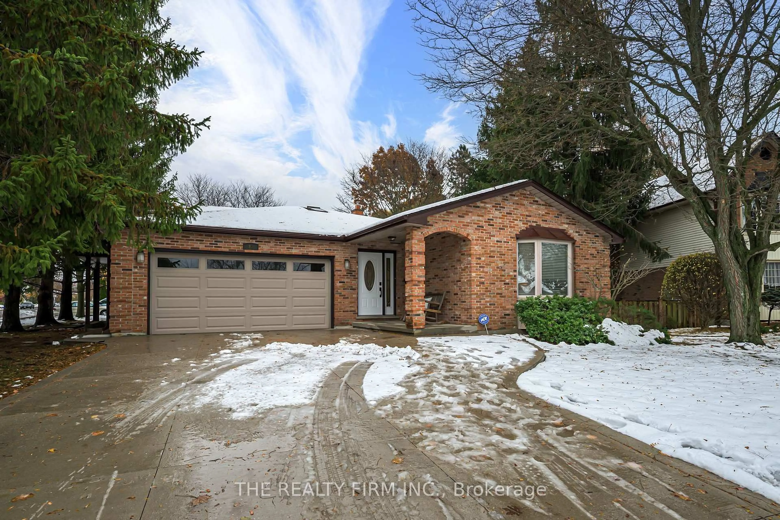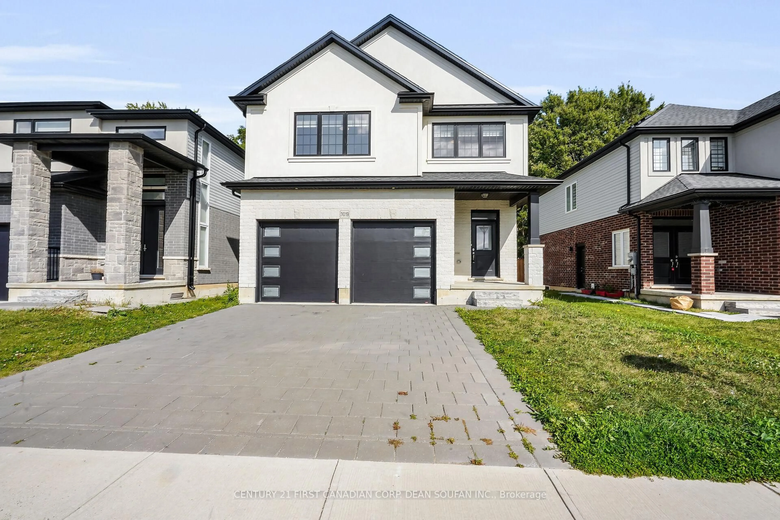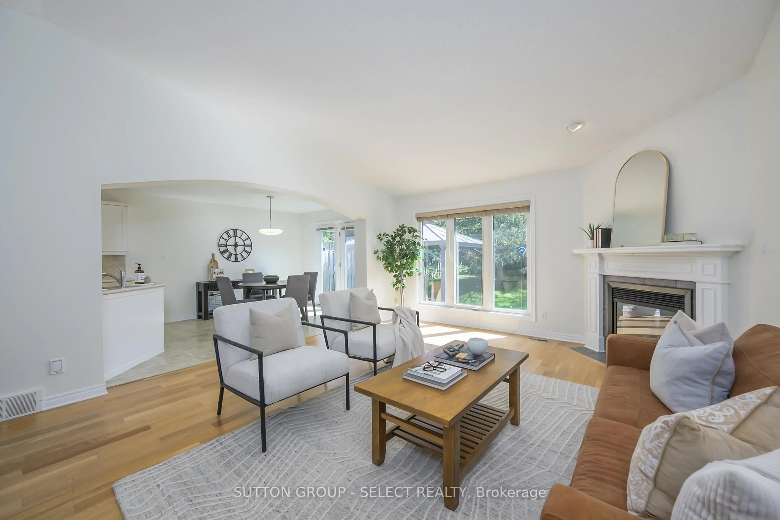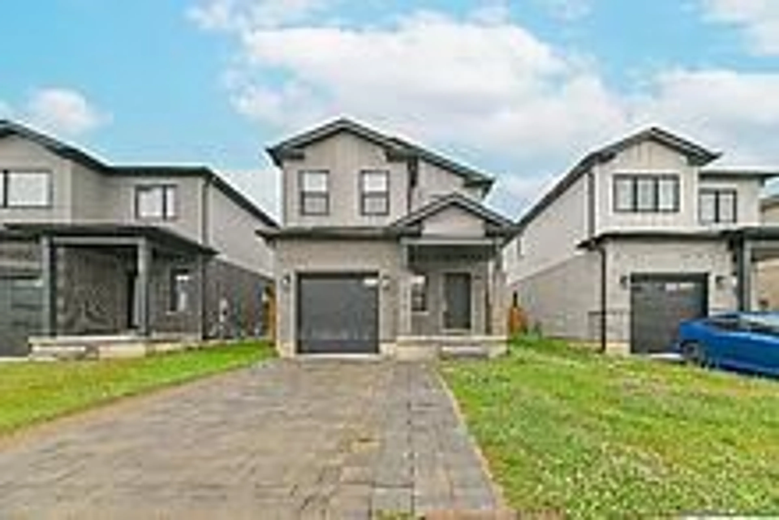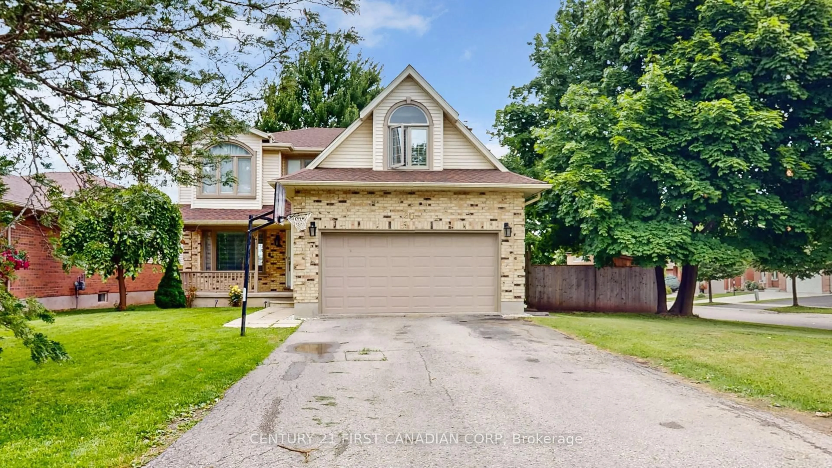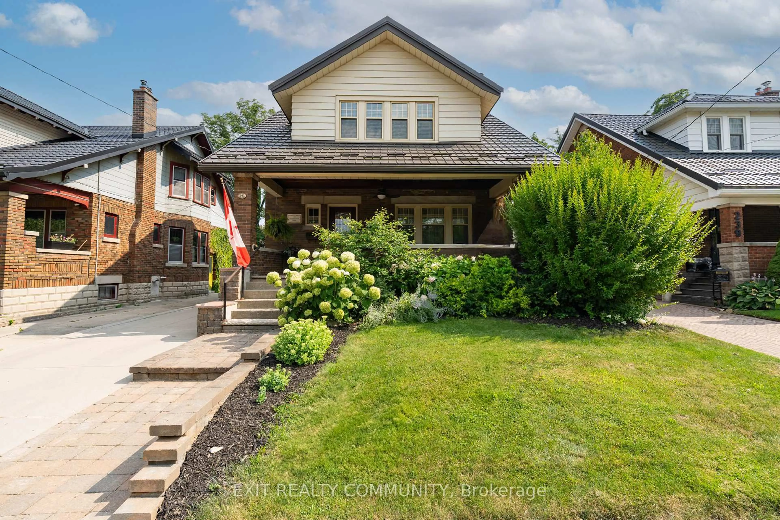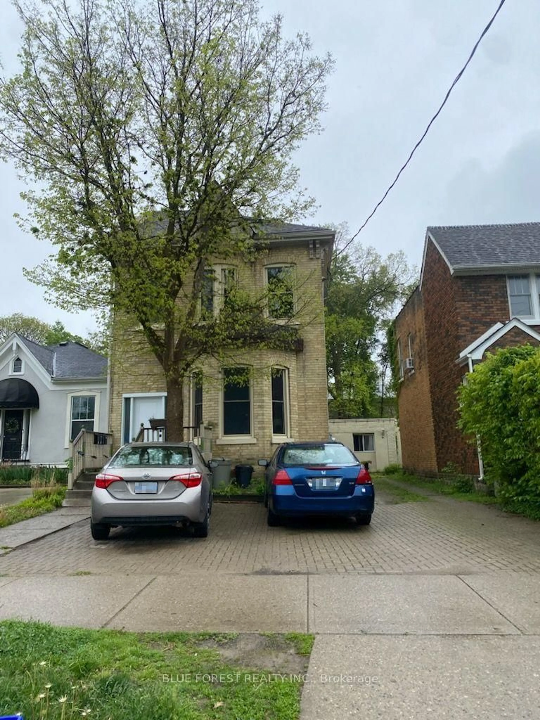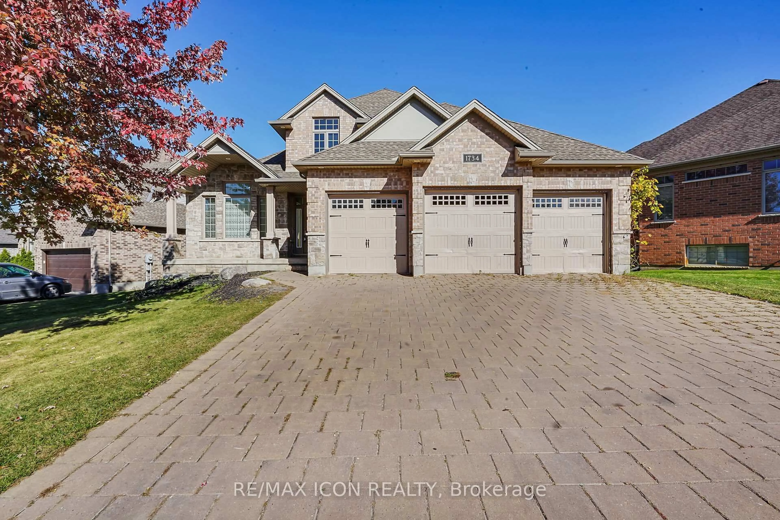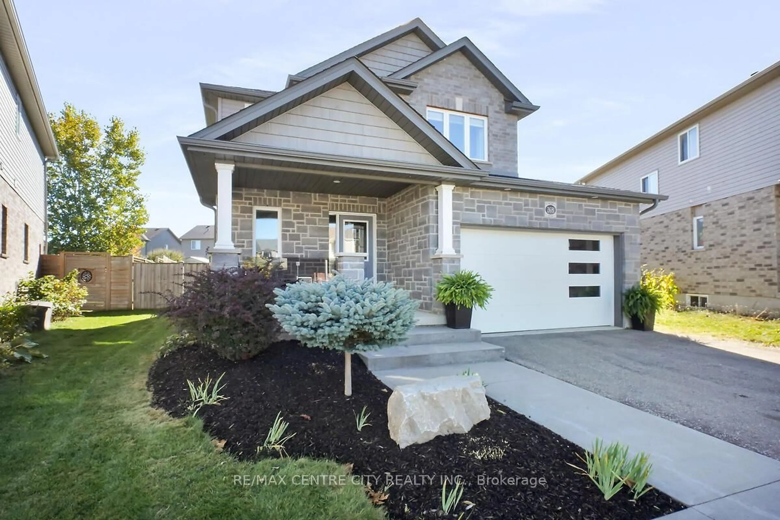Welcome to Your Dream Family Home in Northridge! First time offered since 1996, this beautifully maintained home is nestled at the end of a quiet cul-de-sac on a large pie-shaped lot backing directly onto Dalkeith Park. With stunning curb appeal and a fully fenced backyard oasis, this property offers the perfect blend of privacy, space, and comfort in one of Northridges most sought-after mature neighbourhoods. Step outside to your own retreat featuring a kidney-shaped pool with a slide, surrounded by professional landscaping and a stamped concrete patio, ideal for summer entertaining. A private gate provides direct access to Dalkeith Park, making it easy to enjoy nature right from your backyard. Inside, you'll find numerous updates including windows, doors, ahigh-efficiency furnace, and a refreshed main bathroom. The bright and airy layout boasts large windows that flood the home with natural light. Patio doors lead directly to the pool, seamlessly connecting indoor and outdoor living. The walk-out basement offers a spacious rec room with a bar and a cozy gas fireplace with a stone surround, perfect for family movie nights or hosting friends. A versatile lower-level room provides space for a home gym, den, or office to suit your needs. Located near highly rated elementary and high schools and just a short drive to Masonville Mall, this home combines a quiet, family-friendly location with unbeatable convenience. Don't miss your chance to own this wonderful family home, opportunities like this are rare!
Inclusions: FRIDGE, STOVE, WASHER, DRYER, DISHWASHER, POOL EQUIPMENT, AND ALLEXISTING WINDOW COVERINGS.
