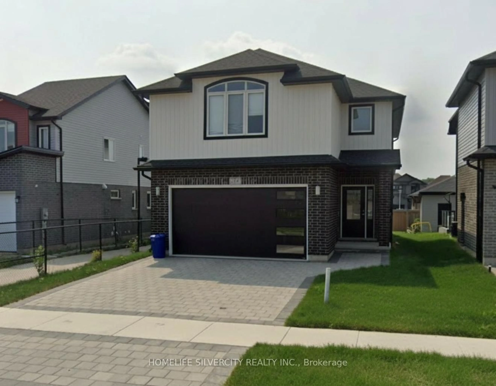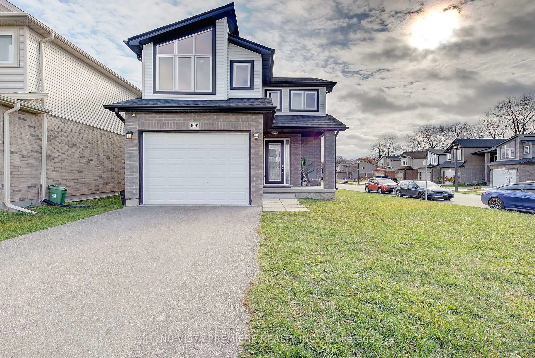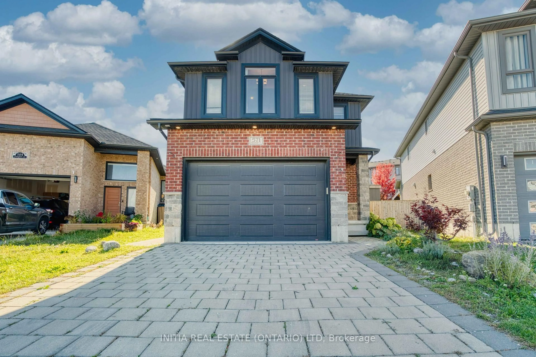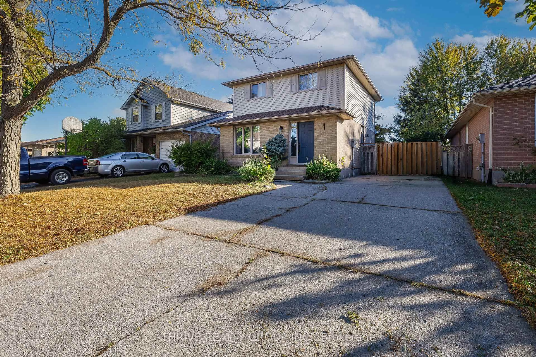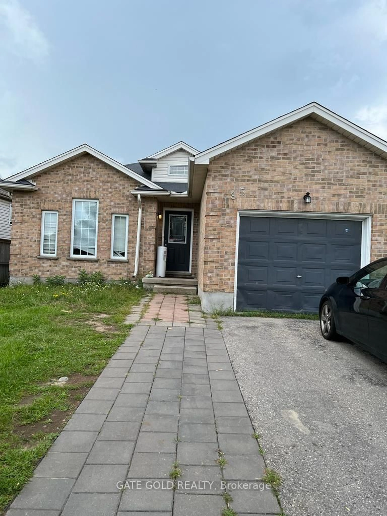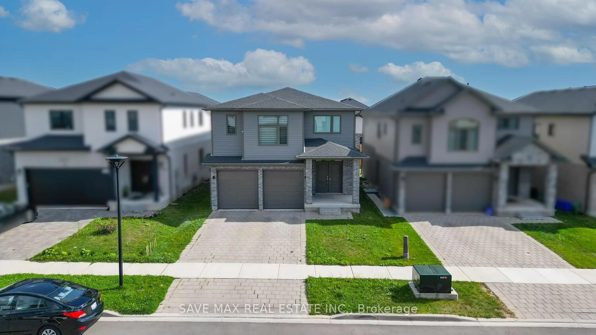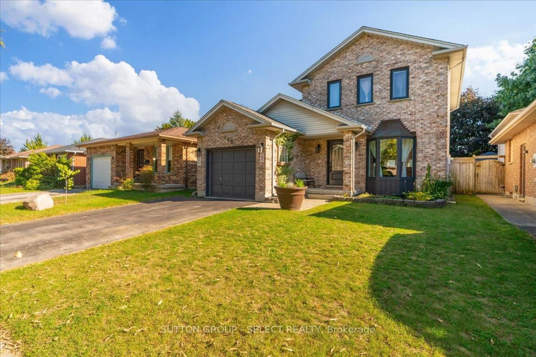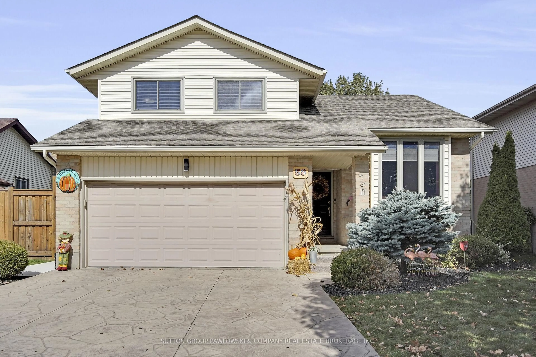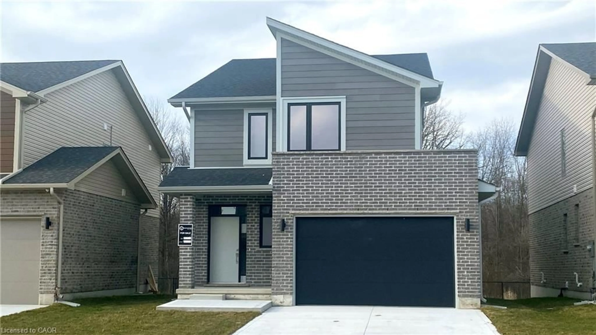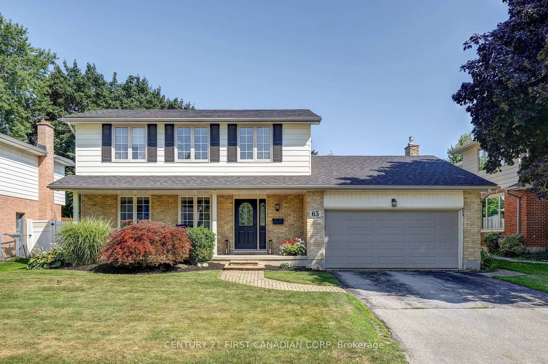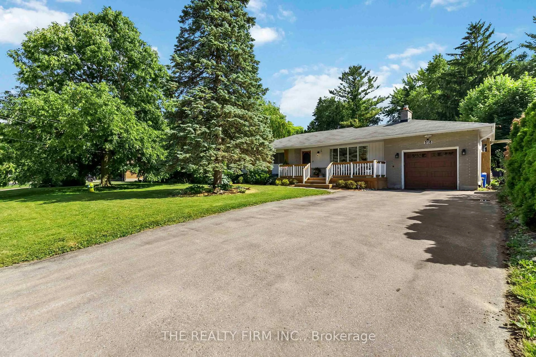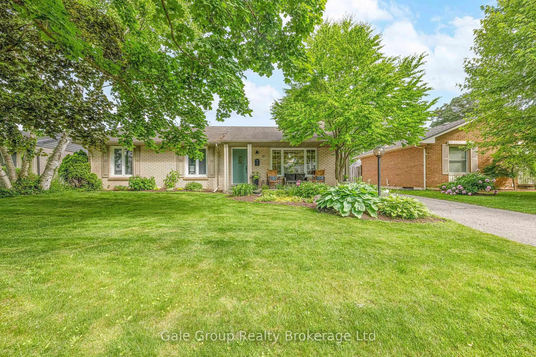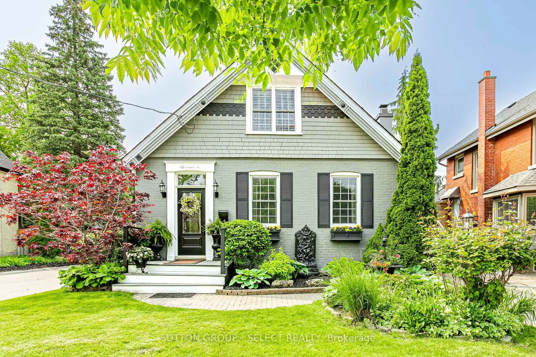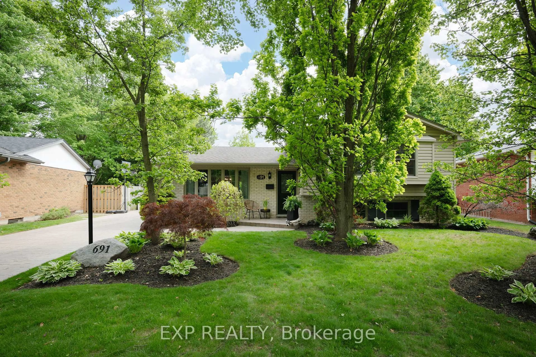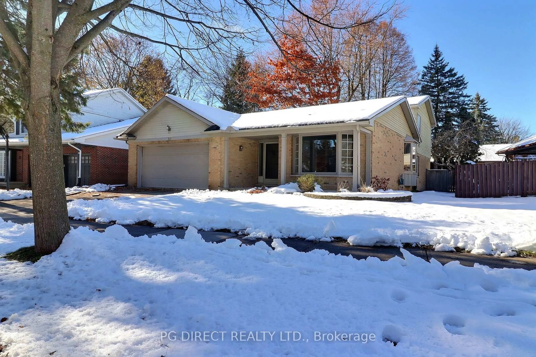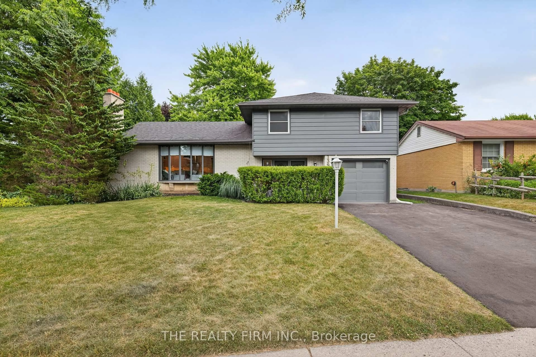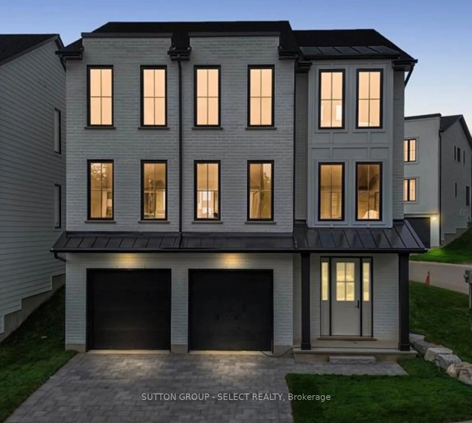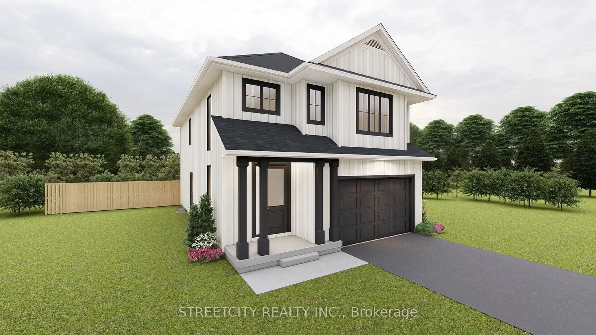Welcome to your dream home! This beautifully updated 4-bedroom, 4-bathroom residence offers just over 2,000 square feet of comfortable living space, perfect for families of any size. Step inside to discover a modern kitchen featuring sleek quartz countertops and ample cabinetry, ideal for both cooking and entertaining. The main level boasts engineered hardwood flooring and an abundance of pot lights, creating a warm and inviting atmosphere. Enjoy the convenience of new windows and doors, along with motorized window coverings in the spacious family room, ensuring both style and privacy. Outside, the heated on-ground swimming pool surrounded by composite decking invites you to relax and soak up the sun, while the stamped concrete patio areas are perfect for gatherings and barbecues. Recent upgrades include a new furnace and A/C, along with a brand-new pool liner, providing peace of mind for years to come. Located within walking distance to schools, parks, and city transit, this home is not only a sanctuary but also a gateway to community living. Dont miss your chance to make this exceptional property your own
Inclusions: Espresso Coloured Basement Cabinets at Base of Stairs
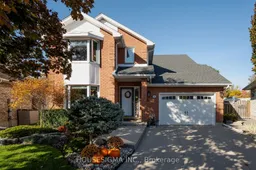 40
40

