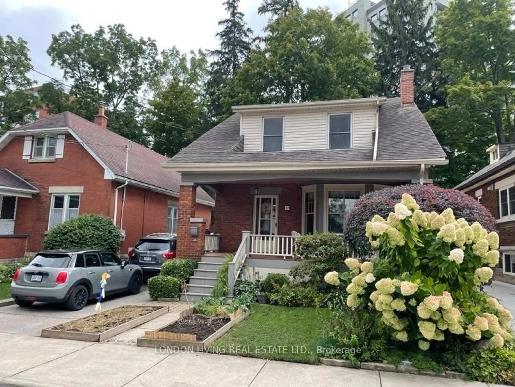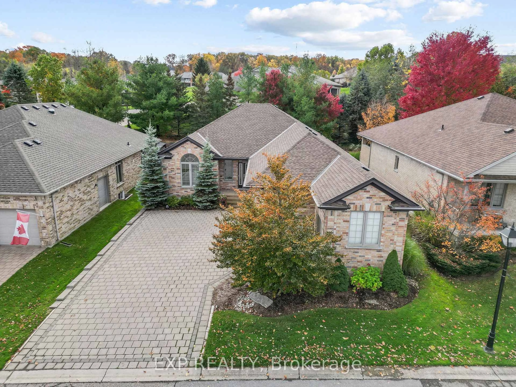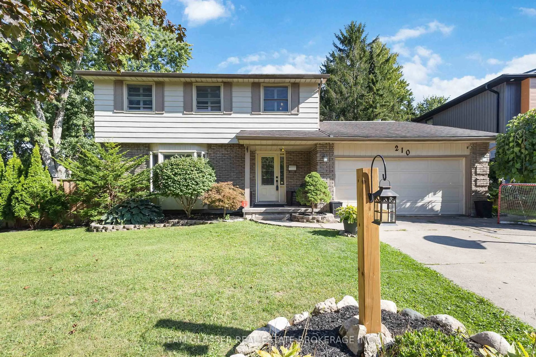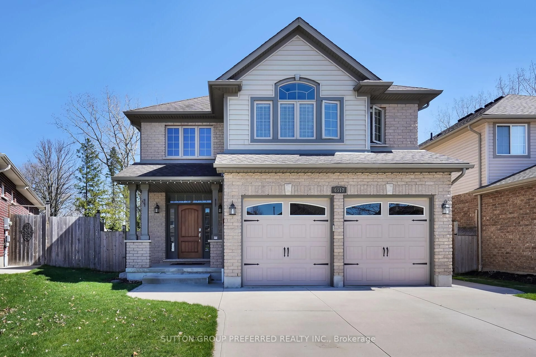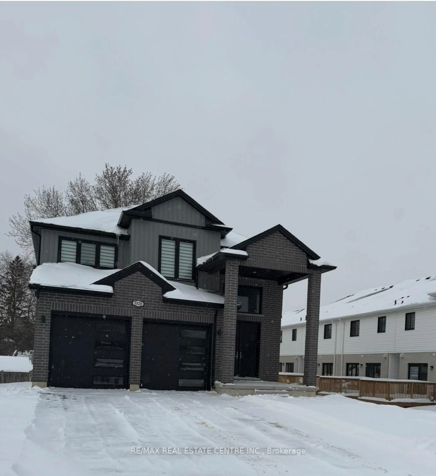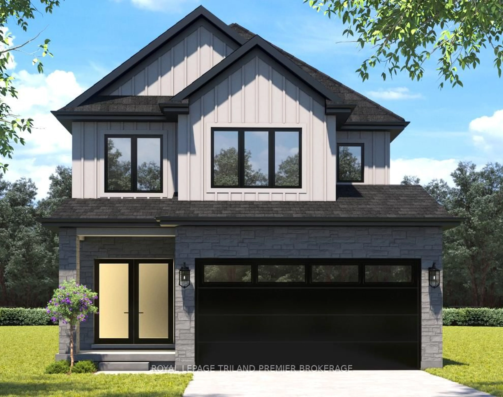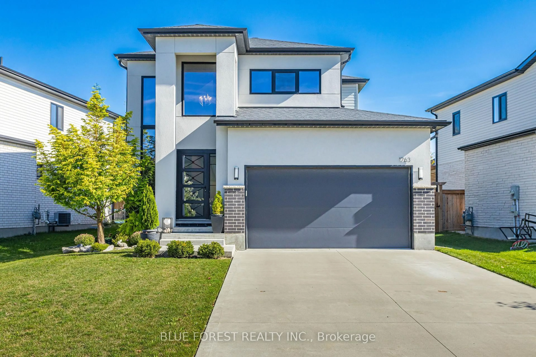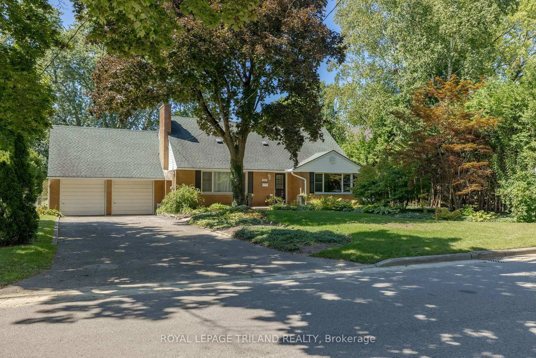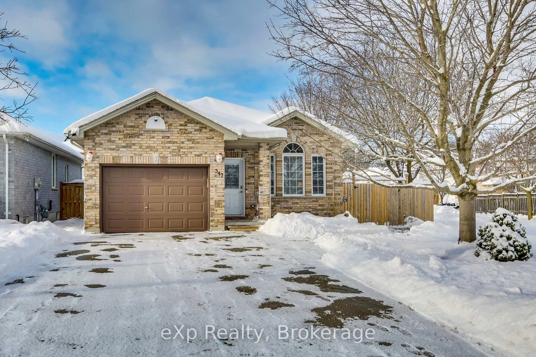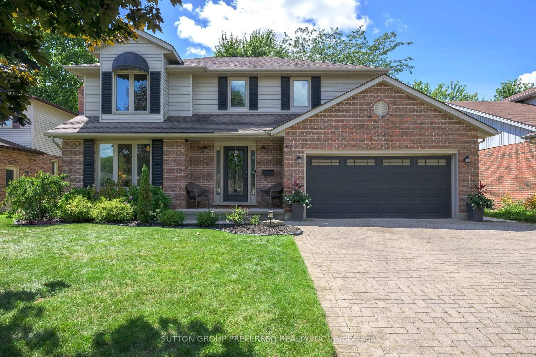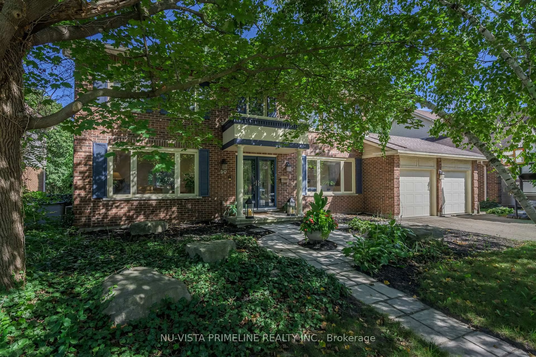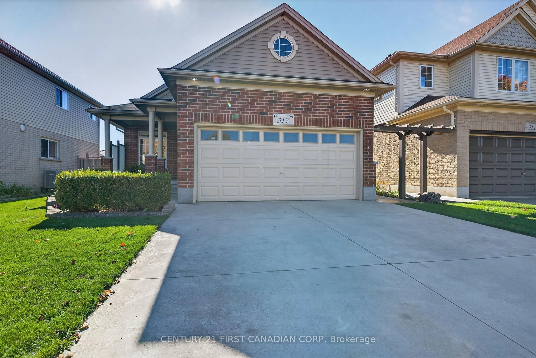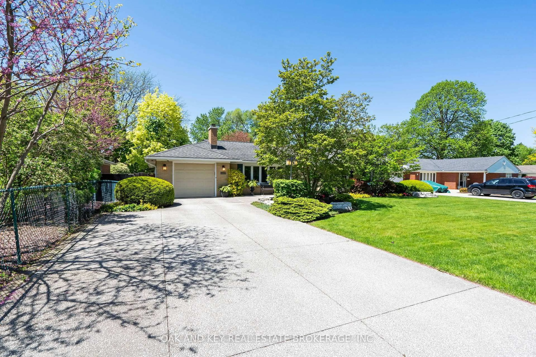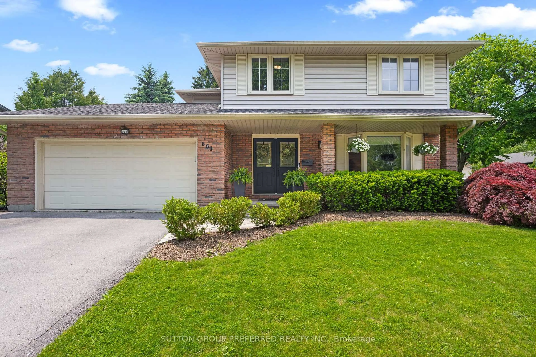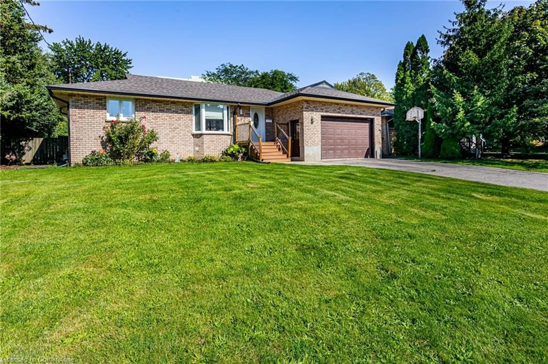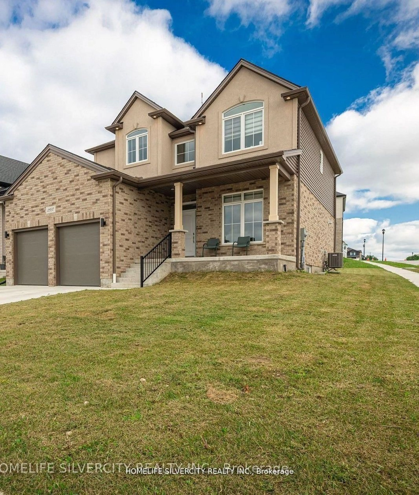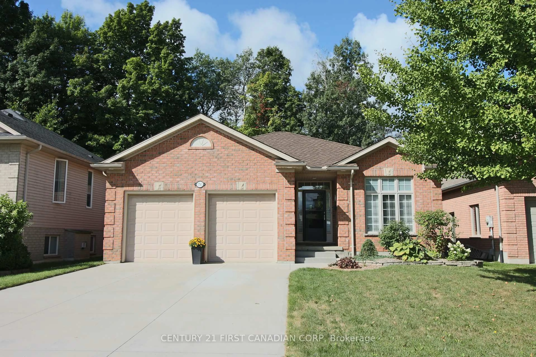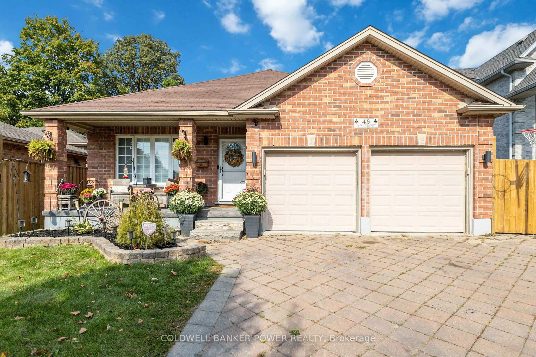Welcome to your North London dream home! Nestled in sought-after Stoneybrook on a quiet, mature Crescent. This updated, spacious 2-storey, 3 plus 1 bedroom, 3 1/2 bathroom beauty offers the perfect blend of comfort, charm, and convenience. Featuring a backyard oasis with a gorgeous in-ground heated pool, this home is ideal for relaxing or entertaining all summer long. Inside, you'll find generous living space with bright, well-appointed rooms, perfect for families or hosting guests. Updates include roof 23', Kitchen cupboards, backsplash, tile floor, appliances (gas stove, water fridge) 21', 2nd floor bathroom 24', hardwood 12', pool heater 20', pool liner/concrete 15', furnace/AC 20', vinyl fence 15', wood fence 20', most rooms painted recently, new pool filter and motor 23', Wifi garage door opener 22'. Window wells updated 24', eavestrough new on front with soffit/attic vents replaced 23', added electrical outlet at rear of house/shed with lights 21'. Located just minutes from top-rated schools, a short drive to UWO, shopping, Masonville mall, parks, and all major amenities. This is a rare opportunity to own a home in one of the areas most desirable communities.
Inclusions: Fridge, gas stove, dishwasher, washer, dryer, window coverings, gas pool heater, pool equipment, day bed
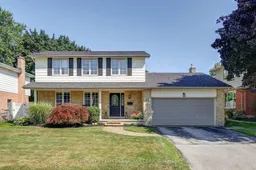 46
46

