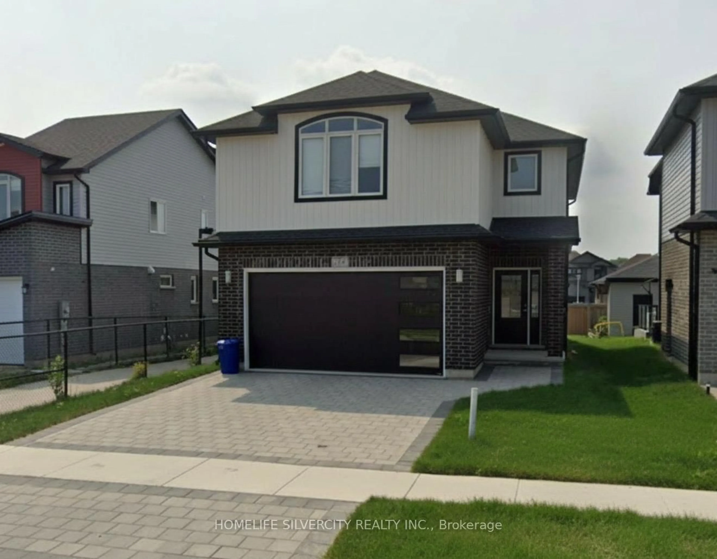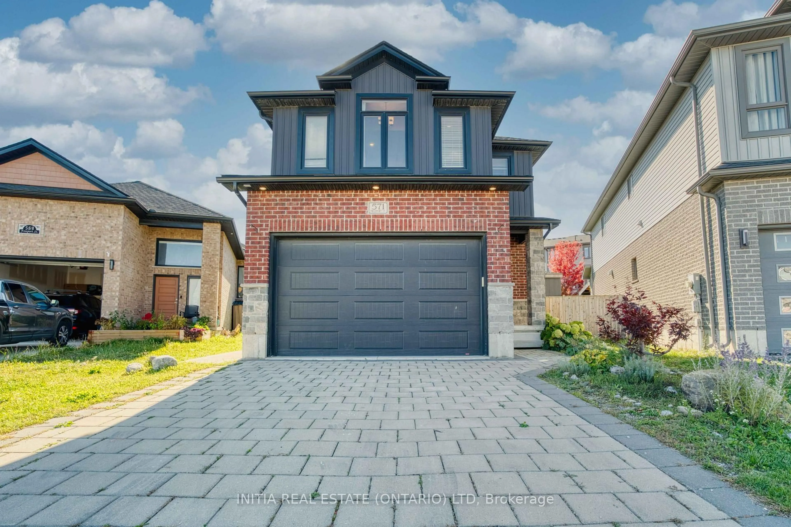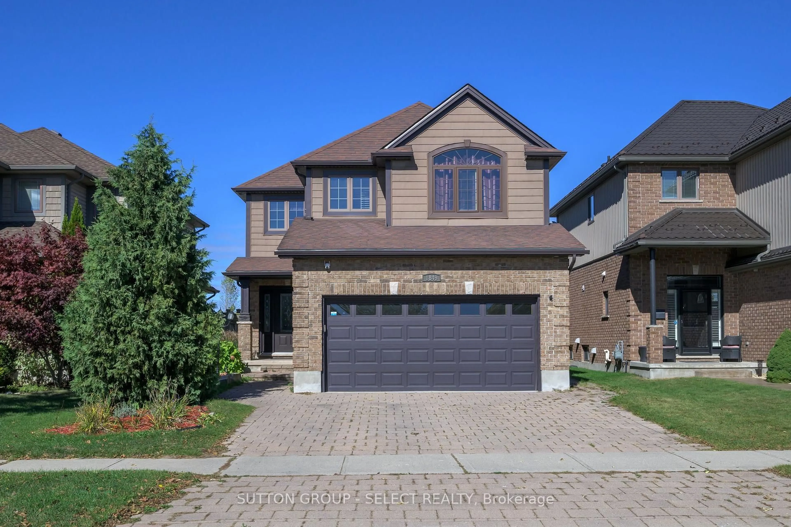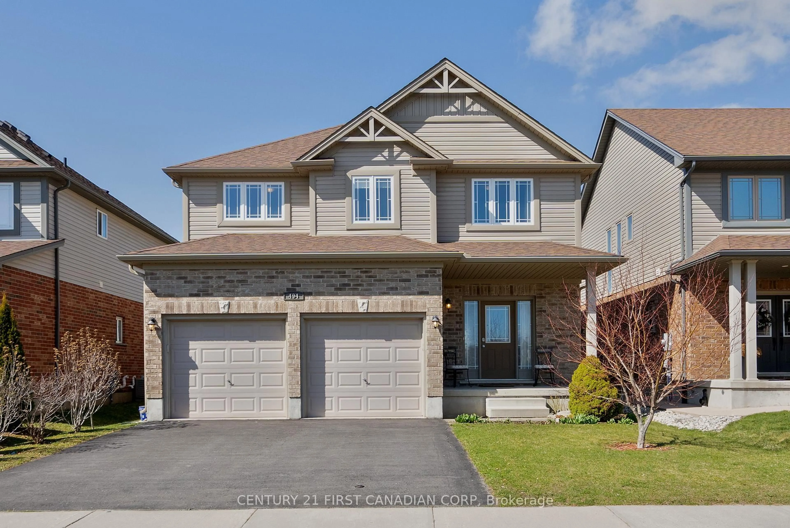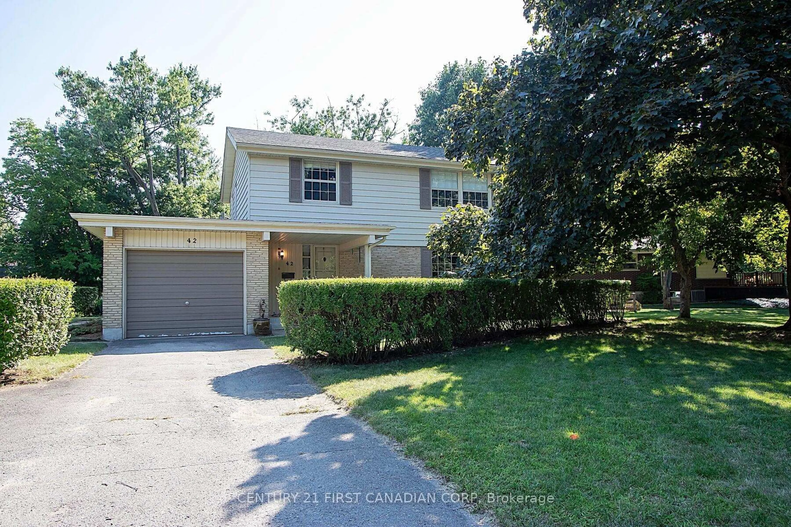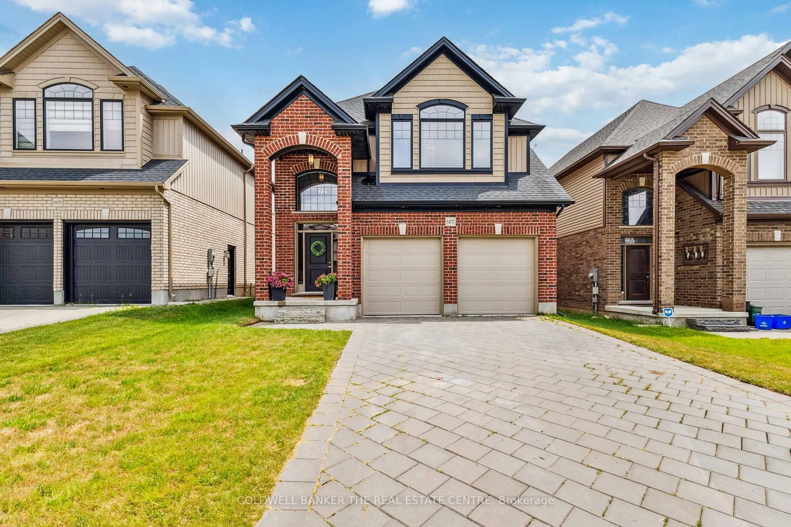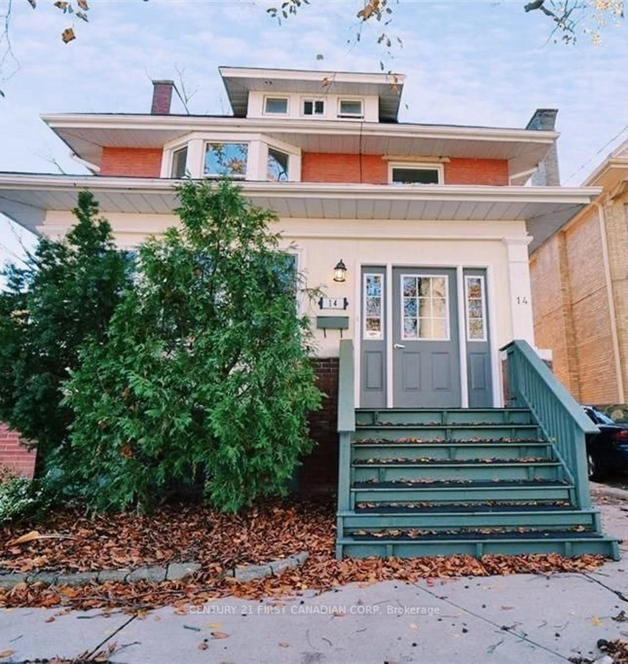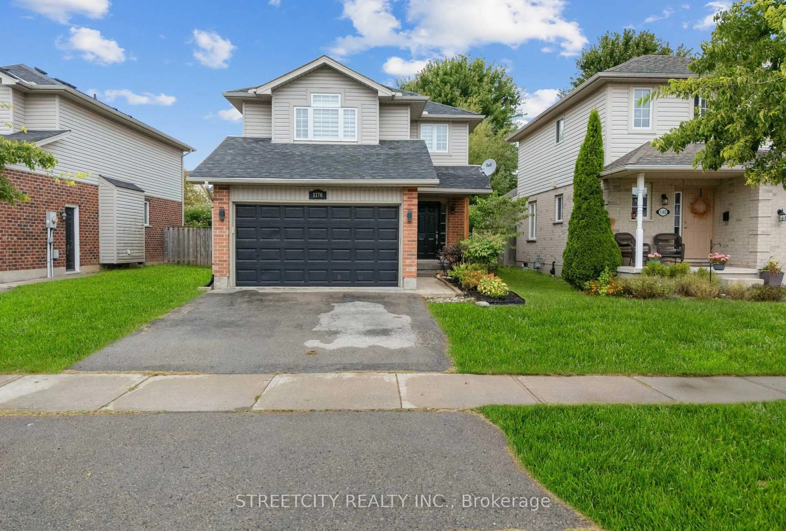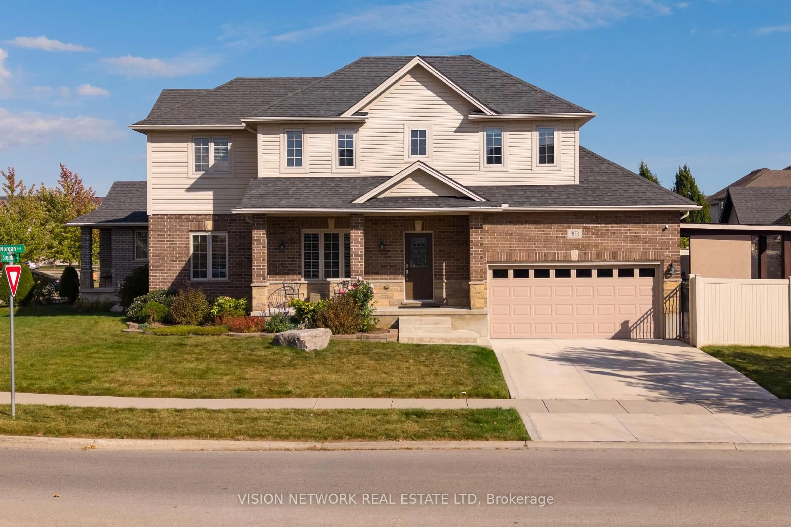Situated in prestigious Woodfield District, this captivating century home marries historic appeal with contemporary sophistication. This 3 bedroom home is thoughtfully designed for seamless entertaining along with serene relaxation. Impress your guests in this show-off kitchen boasting heated slate floors, quartz countertops, stainless appliances, gas stove with double ovens, wine fridge, cherry cabinetry, flooded with light overlooking the urban oasis back yard. The main floor features open concept living ( rare in century homes ) boasting 3/4 inch hardwood floors, tall ceilings, gorgeous gas fireplace. A sleek glass staircase leads to the second floor featuring 3 generous size bedrooms, the primary boasts a spa marble tiled shower with skylight and private balcony overlooking the backyard, perfect to read a favorite book or enjoy an evening cocktail . The backyard is a true urban oasis, the shimmering salt water pool invites refreshing dips while the hot tub beckons for starry night relaxation. The beautifully landscaped backyard offers lots of privacy with mature trees making it the ultimate space for lively summer soirees to quiet evenings around the fire. This home has had a top to bottom reno including, wiring, plumbing, windows, doors, roof, flooring, central vac, you name it, its been done ... just move in and enjoy Historic Woodfield.
Inclusions: washer, dryer, fridge, stove, microwave, dishwasher, central vac and attachments, hot tub, pool equipment, water heater.
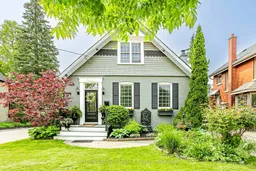 41
41

