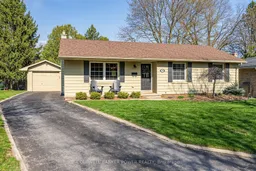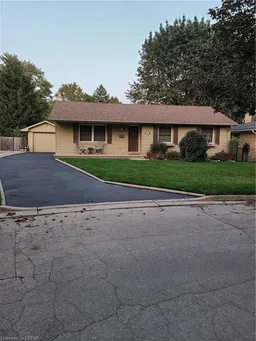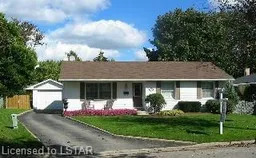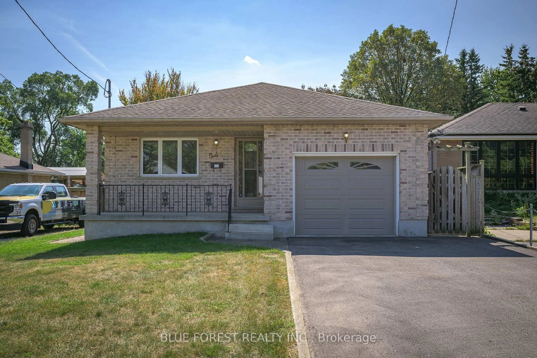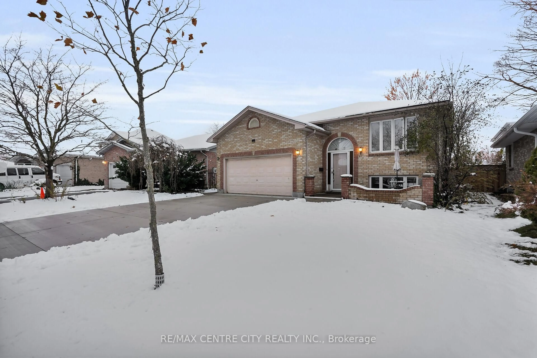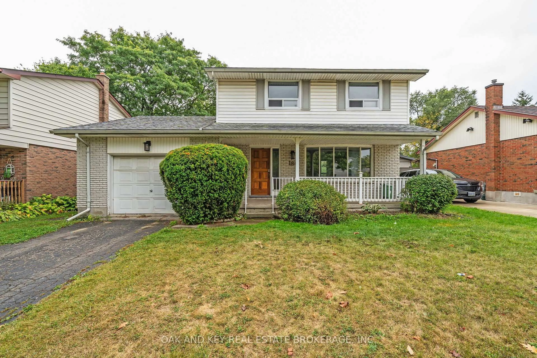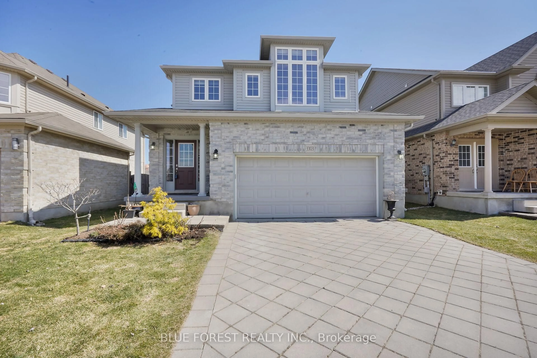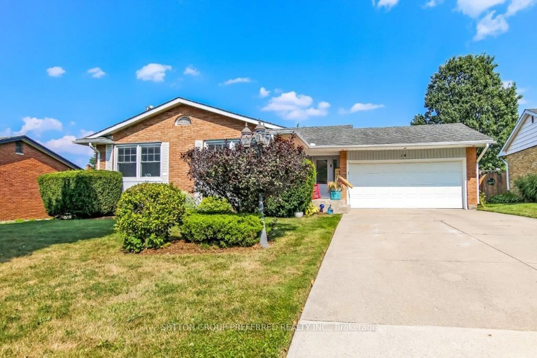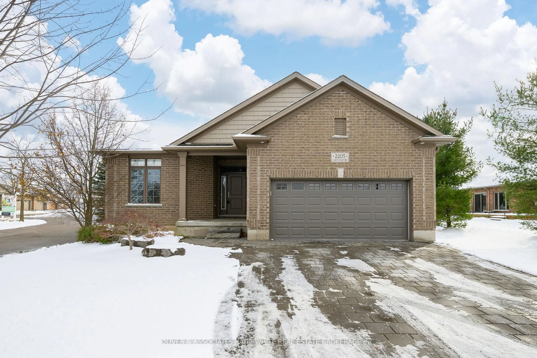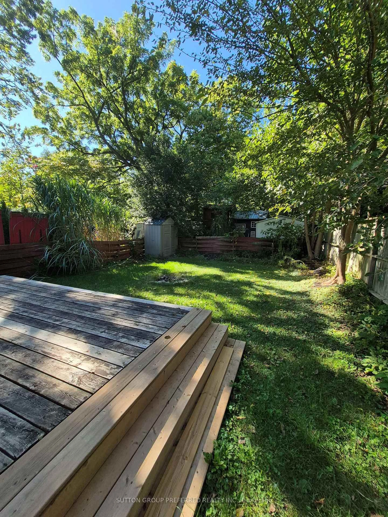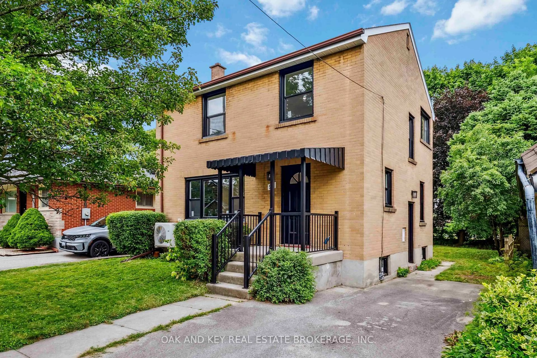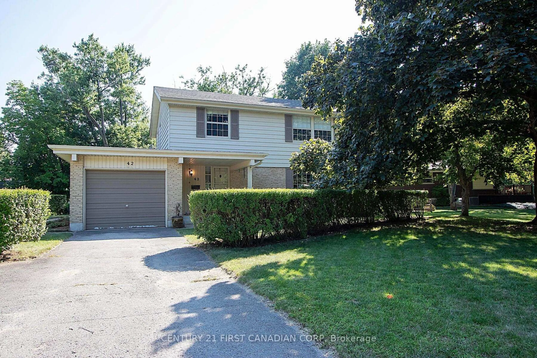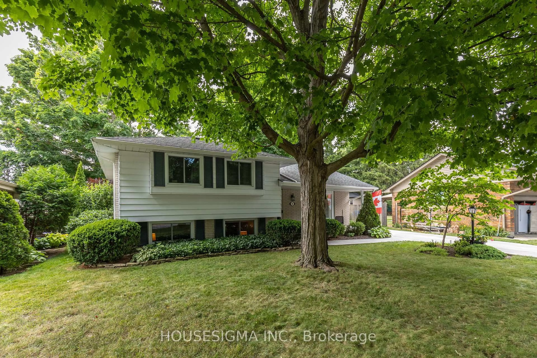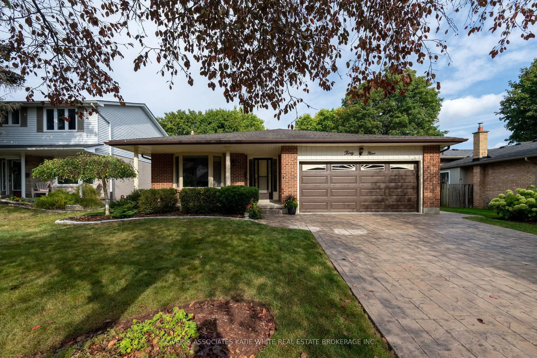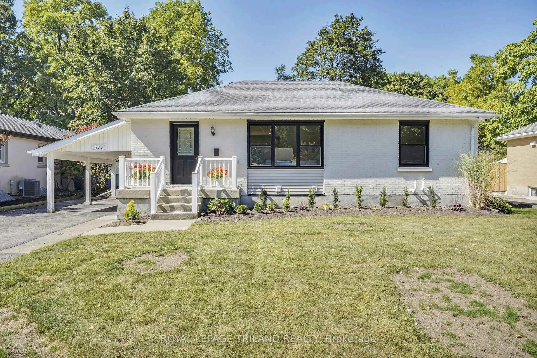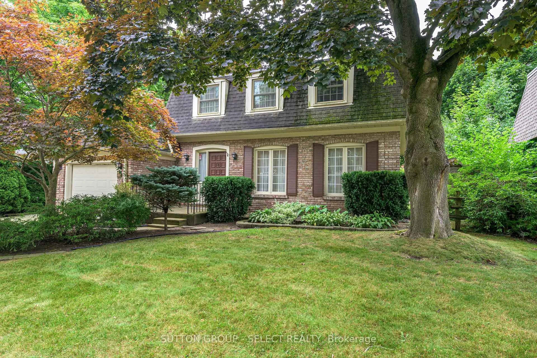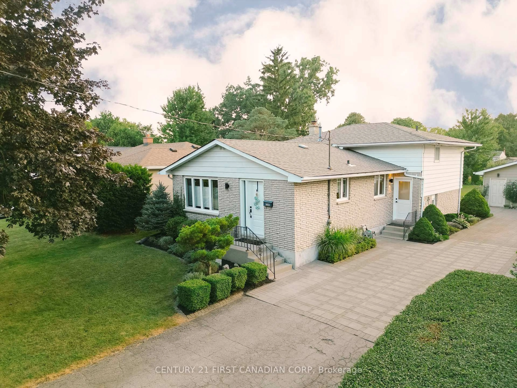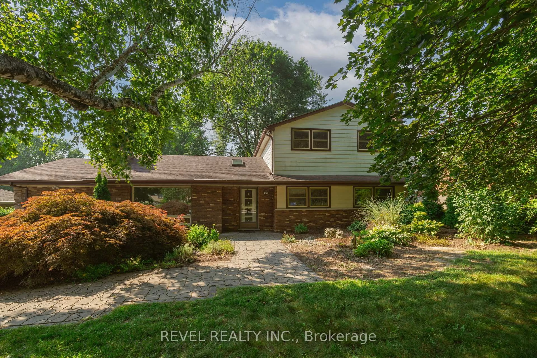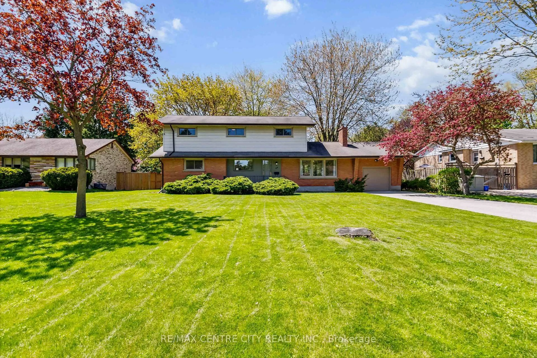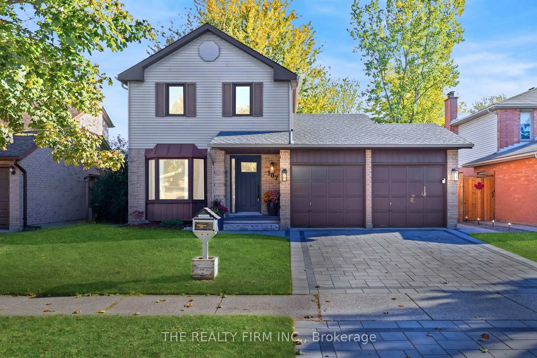Beautifully renovated 3+1 bedroom bungalow nestled on a quiet pie-shaped lot in desirable and family friendly Stoneybrook neighbourhood-just a short walk to top-ranked schools, Masonville Mall, great restaurants, and everyday shopping. This move-in-ready home combines modern upgrades with a fantastic location, just minutes from Western University, University Hospital, and all the fantastic amenities North London has to offer. Inside, the main level features a bright open layout with a brand new kitchen (2021) complete with quartz countertops, a large island, stainless steel appliances, and a gas stove. The kitchen flows effortlessly into the informal dining area and welcoming sunlit family room, perfect for entertaining or relaxing with family. New hard-surface flooring (2021) flows throughout, complementing the three spacious bedrooms and fully updated 3-piece bathroom. The fully finished lower level (2023) is ideal for families or guests, offering a spacious rec room, a kids play area, a fourth bedroom with large walk-in closet and stylish 4pc piece bathroom plus a dedicated laundry room and ample storage. Separate entrance to basement great for teenagers or future granny suite. The private, fully fenced backyard is great for families, offering a large grassy area perfect for kids activities & pets, mature landscaping, and an expansive two-tiered deck with a gas BBQ hookup- great for summer outdoor living. You'll also find an oversized detached garage with hydro & automatic opener, a storage shed, and a private driveway with parking for up to 5 vehicles. Additional updates include a new furnace (2024), newer roofing shingles (approx. 8 years), upgraded insulation, Centennial windows (approx. 18 years), updated light fixtures & pot lights on main and lower level and window coverings throughout. This is a rare opportunity to own a thoughtfully updated home in one of London's most sought-after communities.
Inclusions: fridge, stove, dishwasher, washer, dryer, all window coverings
