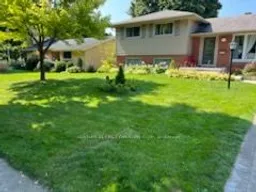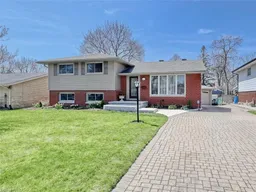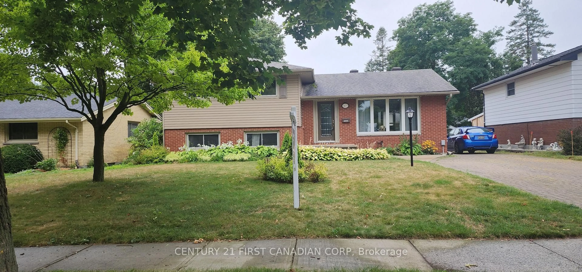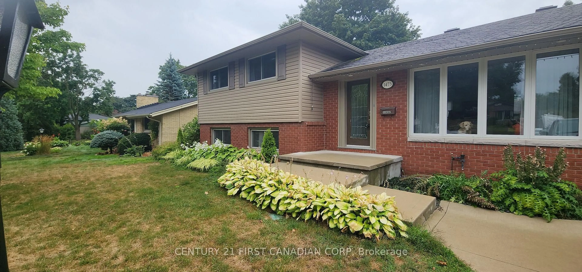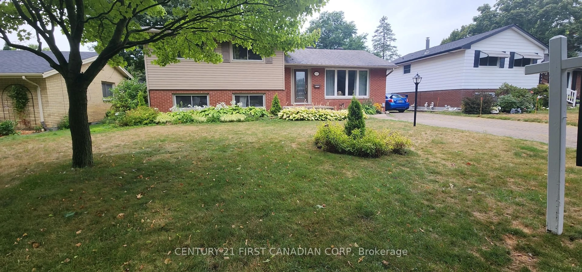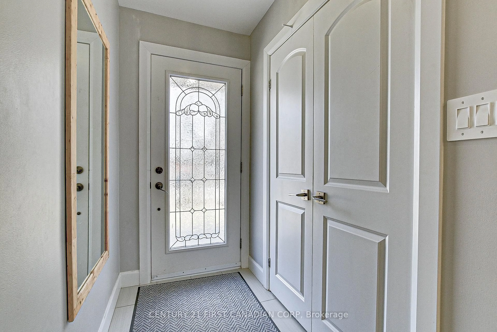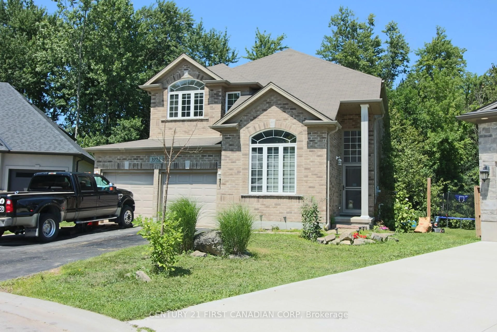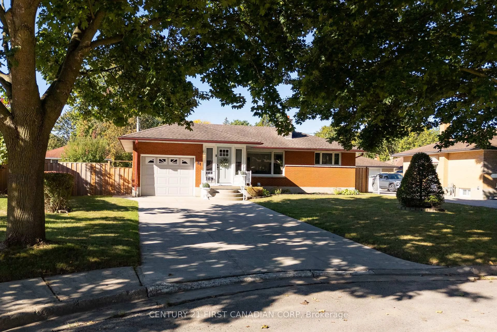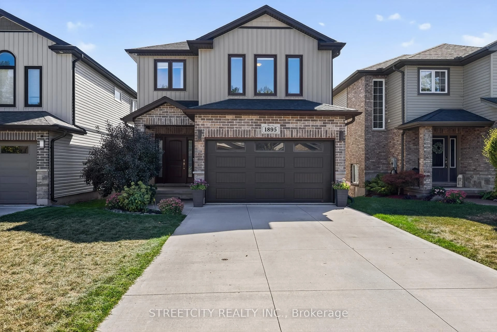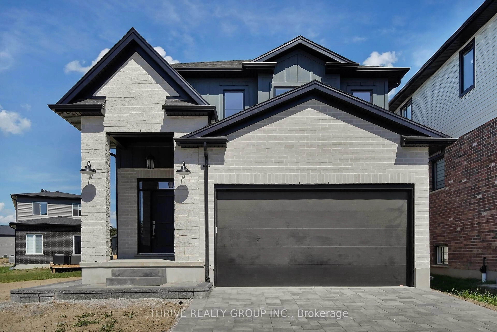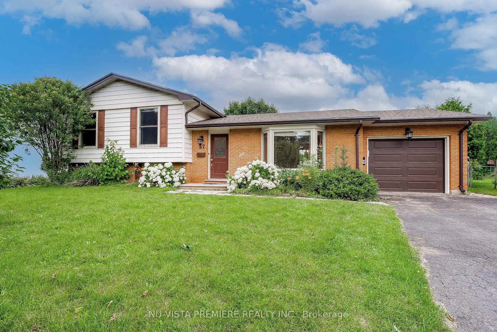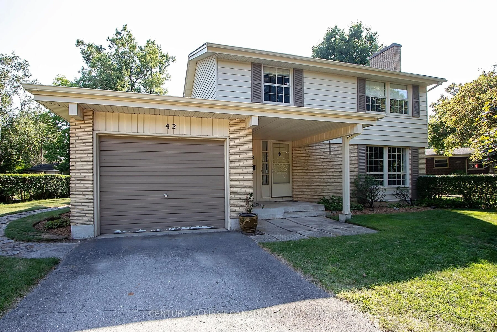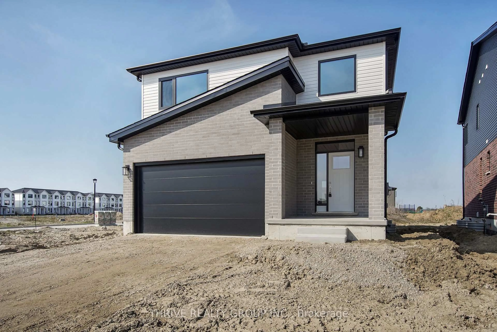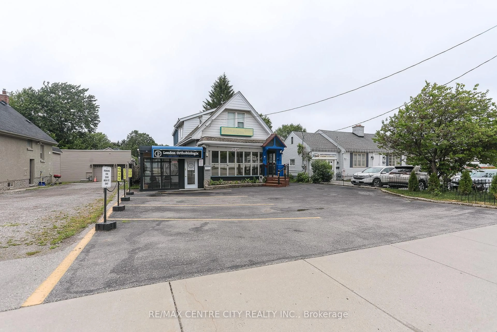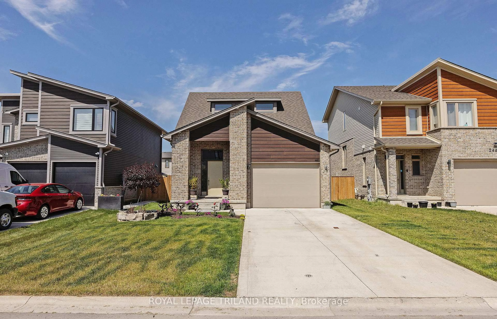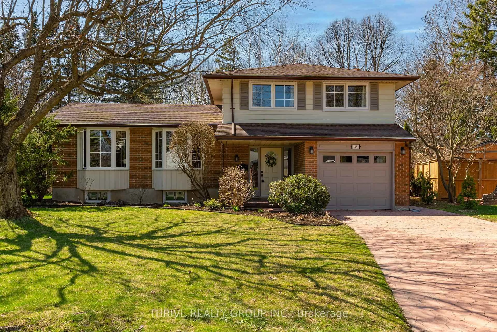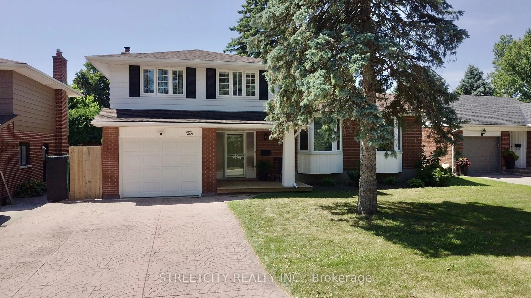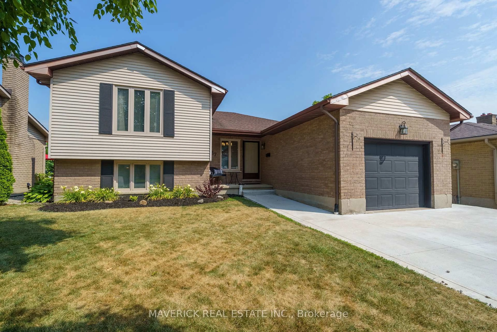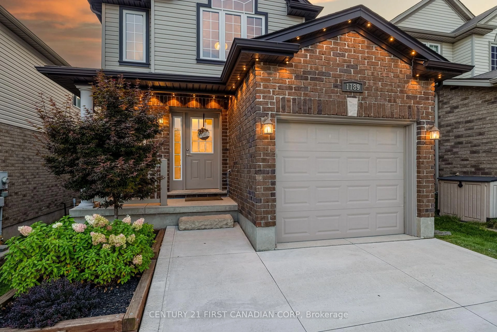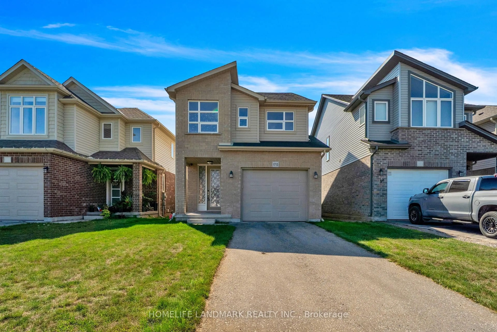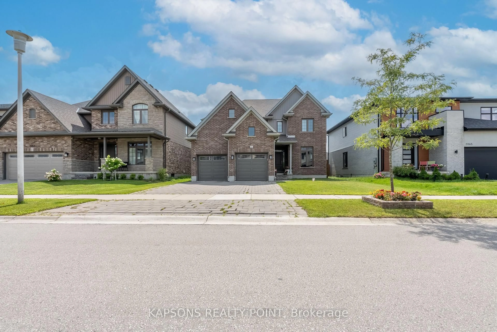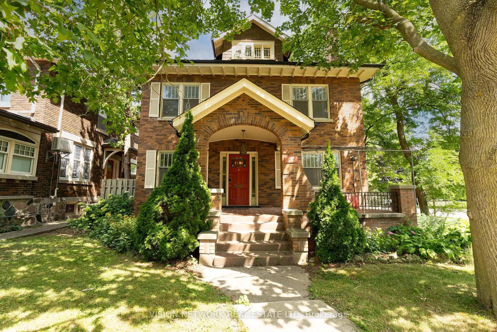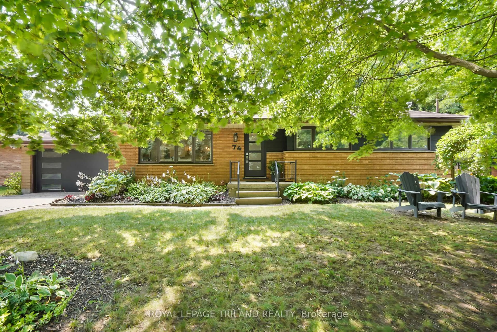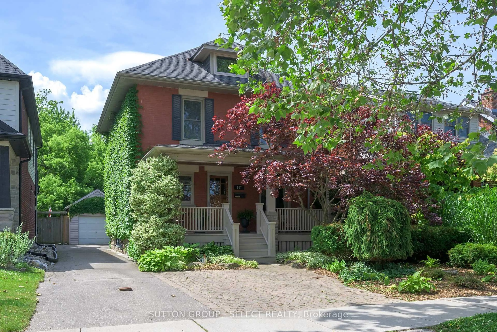1473 Glengarry Ave, London North, Ontario N5X 1R2
Contact us about this property
Highlights
Estimated valueThis is the price Wahi expects this property to sell for.
The calculation is powered by our Instant Home Value Estimate, which uses current market and property price trends to estimate your home’s value with a 90% accuracy rate.Not available
Price/Sqft$709/sqft
Monthly cost
Open Calculator

Curious about what homes are selling for in this area?
Get a report on comparable homes with helpful insights and trends.
+9
Properties sold*
$660K
Median sold price*
*Based on last 30 days
Description
Amazing opportunity in the sought-after Northridge Subdivision! Perfect for investors, large families, or new homeowners looking for extra mortgage help. This rare and beautifully maintained side-split home offers 3+1 bedrooms, 4 full bathrooms, and 2+1 kitchens, providing incredible versatility for multi-generational living, rental income, or a private in-law suite. The spacious 2-car garage (21.4 x 23) includes extra space for a workshop or recreation area. Curb appeal is outstanding with a lovely front concrete porch and walkway (2021), newer siding with added insulation, stylish leaded-glass entry door, and replacement windows. Inside, youll find gleaming hardwood floors, a bright dining room with bay window, and an updated kitchen featuring granite countertops, backsplash, and ample pot-and-pan drawers. The rear of the home is equally impressive with a large covered porch and pressed concrete patioperfect for entertaining. The stunningly renovated 3rd level includes a newly added kitchen, bedroom, and walkout to the backyard, making it ideal for a granny suite or additional rental income. The 4th level has also been recently updated with its own mini-kitchen, complete with cabinets, sink, and fridge. Additional features include: Furnace (approx. 7 years) Hot water tank (owned, 2015) Murry Shaw shingles with enhanced ventilation Leaf guard, sprinkler system, and BBQ gas line All this with super easy access to Western University, LHSC, Masonville, shopping, dining, library, and scenic walking/bike trails. A true pleasure to view this is a home that truly offers it all!
Property Details
Interior
Features
Main Floor
Foyer
5.36 x 1.2Hardwood Floor
Living
4.52 x 4.14hardwood floor / Open Concept
Kitchen
3.99 x 2.87Granite Counter / Backsplash / Breakfast Bar
Dining
2.41 x 2.41Hardwood Floor
Exterior
Features
Parking
Garage spaces 2
Garage type Detached
Other parking spaces 4
Total parking spaces 6
Property History
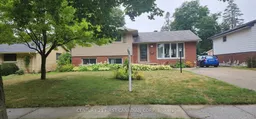 34
34