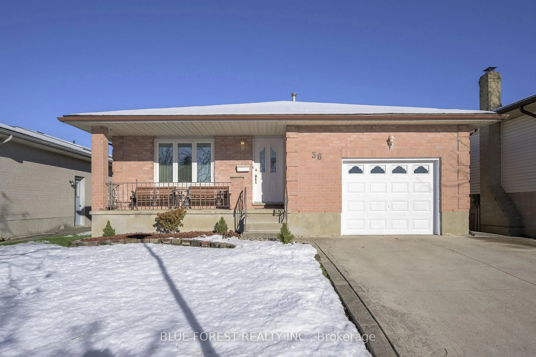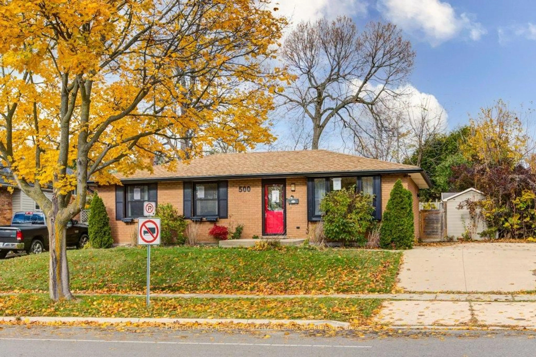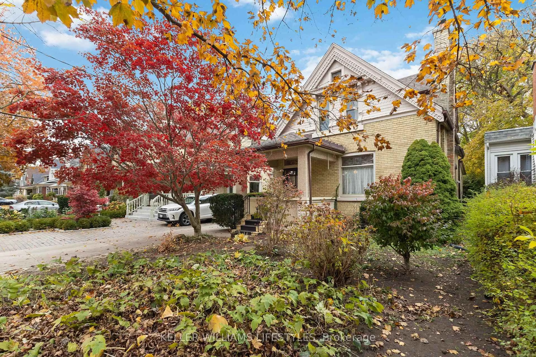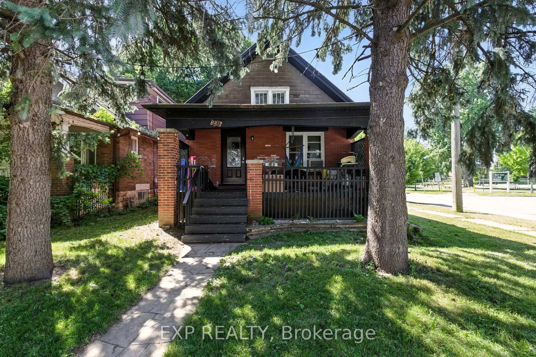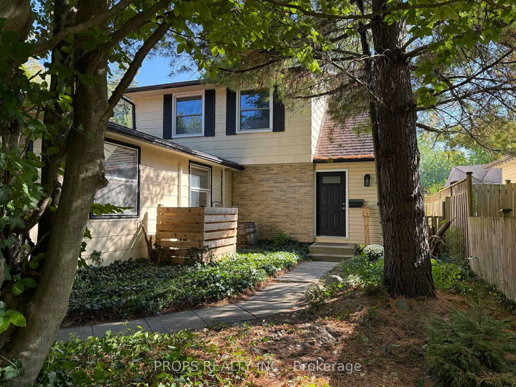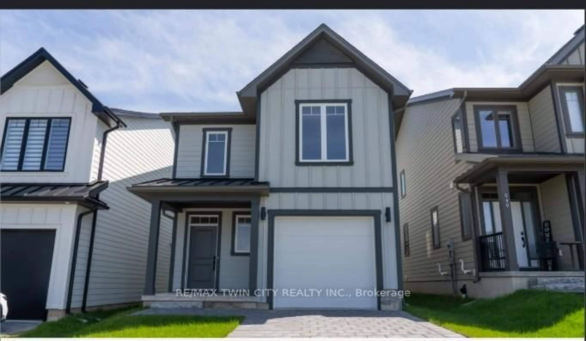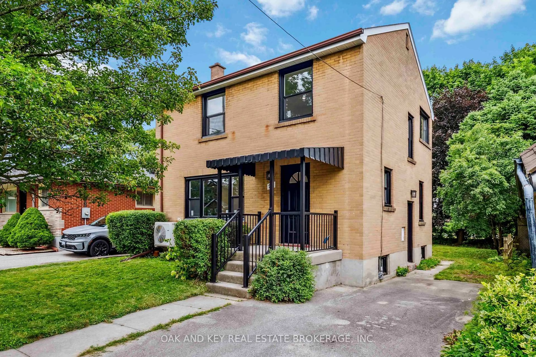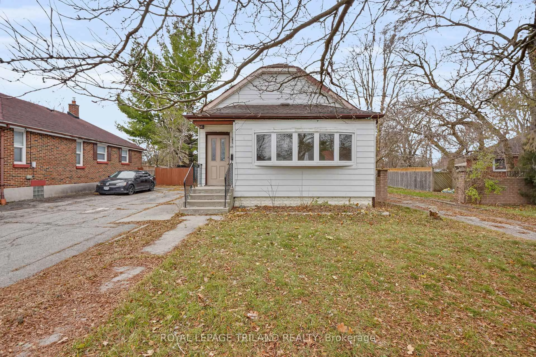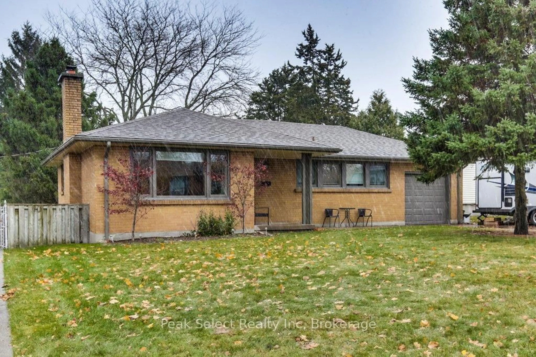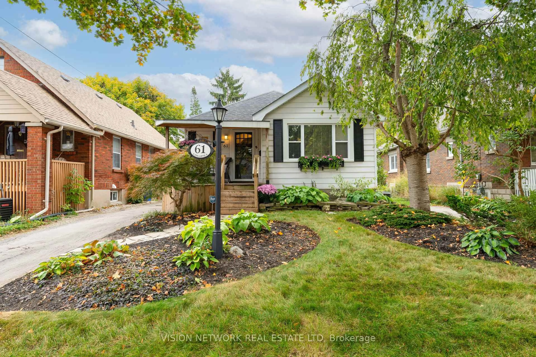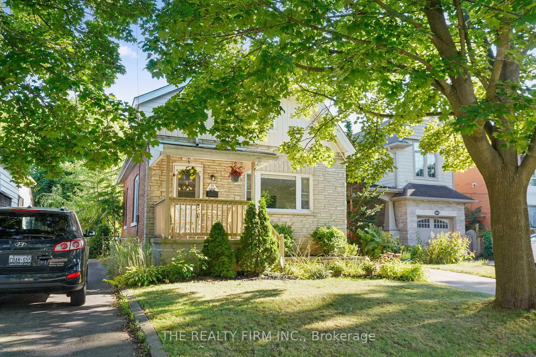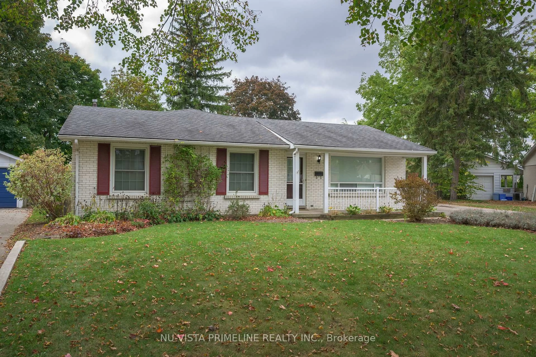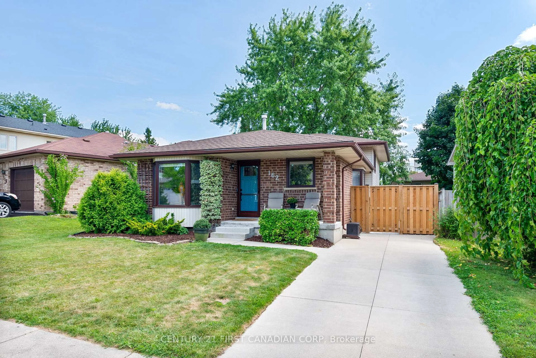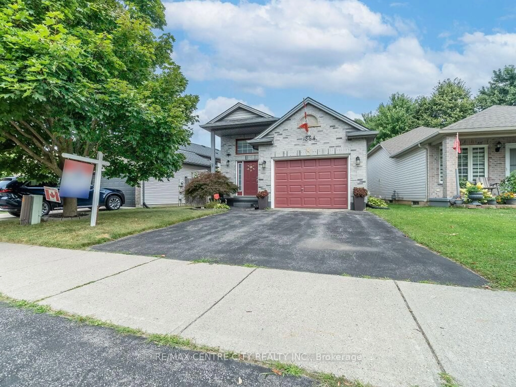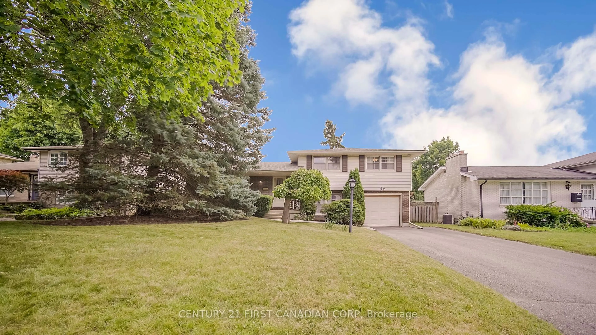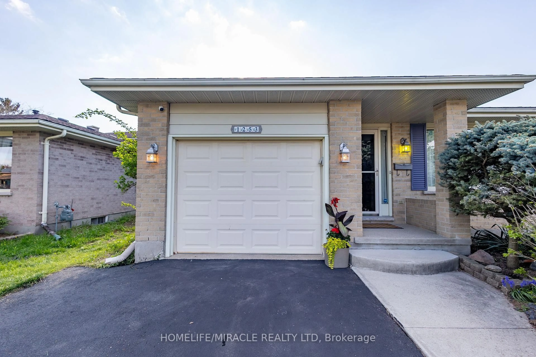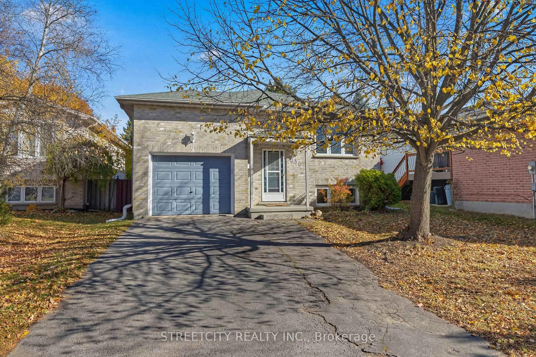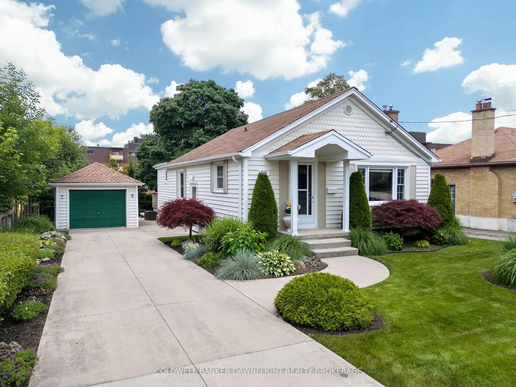Full of charm, character, and thoughtful updates, this bungalow is everything you picture when you think of Wortley Village living. With a large front porch, walkable location, and timeless curb appeal, it feels like home the moment you arrive. Inside, you'll find original pine wood floors, a freestanding gas fireplace, and large windows with California shutters that bring in beautiful natural light. The open-concept layout is perfect for entertaining with front facing living room and dining area. Flowing seamlessly into an updated kitchen complete with island gas stove, built-in oven, and built-in shelving for ample storage. A stylish 2-piece bathroom and side door access add to the functionality of the main level. There are three well-appointed bedrooms, including a generous primary suite with a walk-in closet, cheater ensuite to the 5-piece bathroom, and sliding patio doors that lead to a spacious back deck (2025). Whether you're soaking in the cedar sauna or enjoying the extra convenience of a detached garage, this backyard offers a peaceful escape with rare perks you won't often find in Wortley. The lower level offers a clean, spacious and spray-foamed basement with laundry area and plenty of storage and updated electrical. Additional updates: roof 5 years, A/C motor 2020, furnace blower 2022. The location is truly unbeatable. You're just a short walk to local cafes, restaurants, and shops, surrounded by beautiful parks, great schools, and just minutes from downtown London. Come and experience Wortley Village for yourself.
Inclusions: fridge, stove, dishwasher, washer, dryer, window coverings, fire wood, sauna
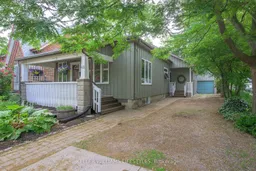 43
43

