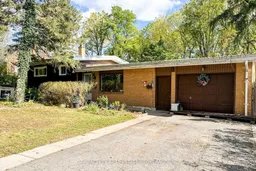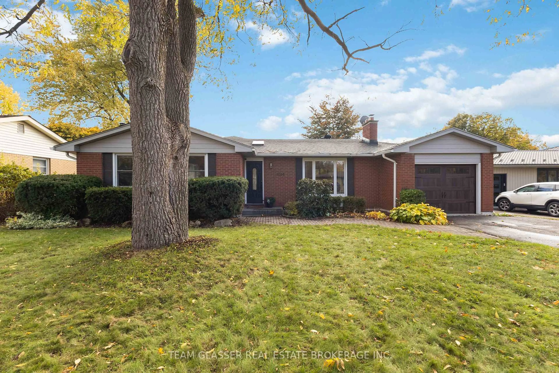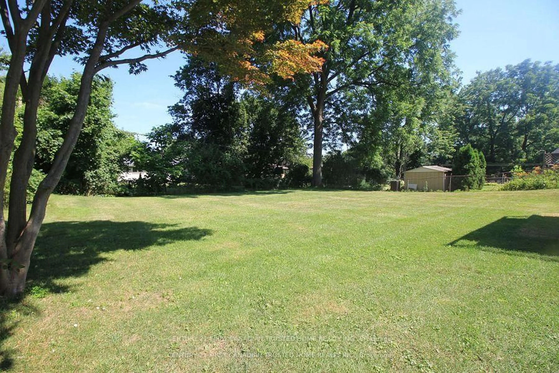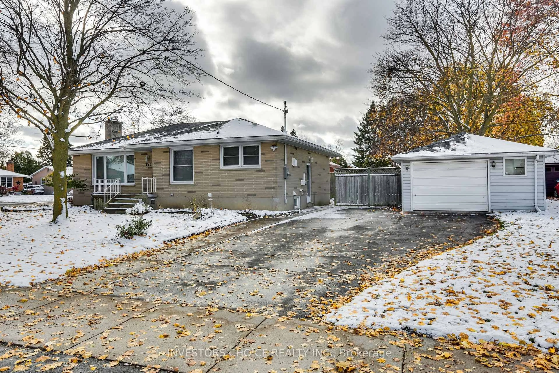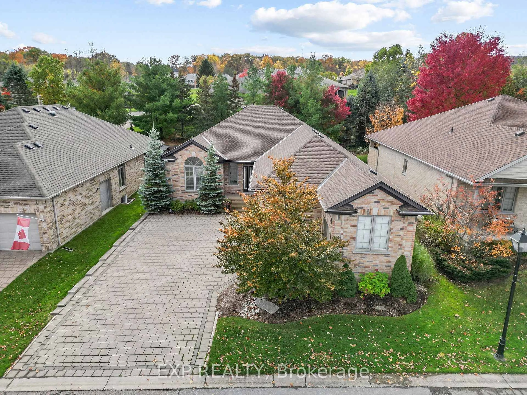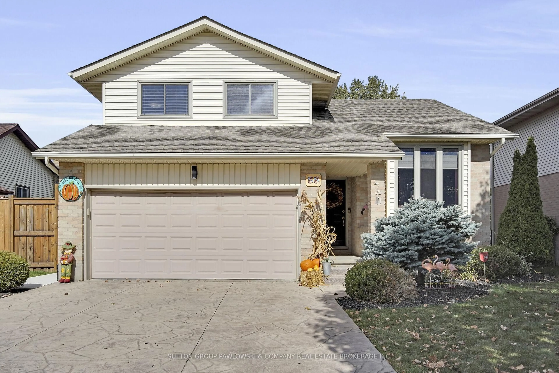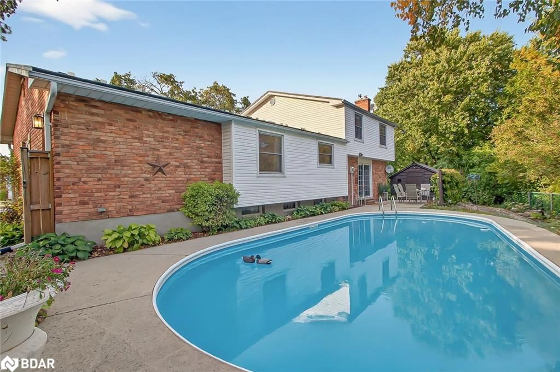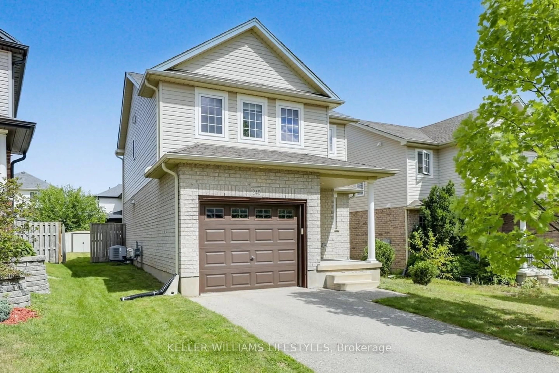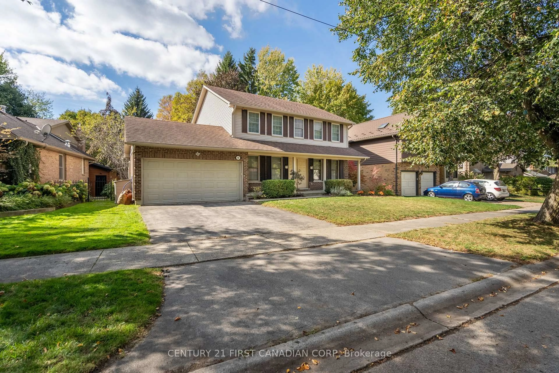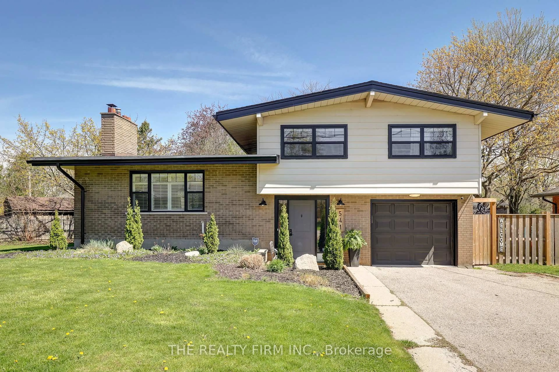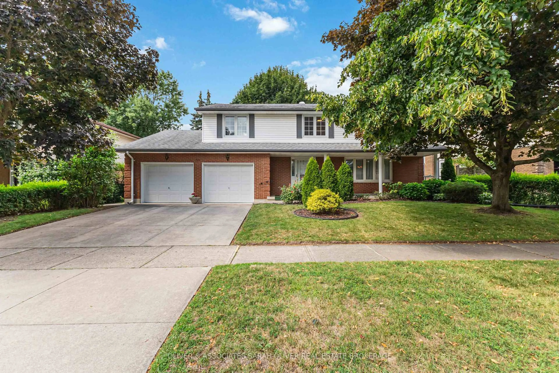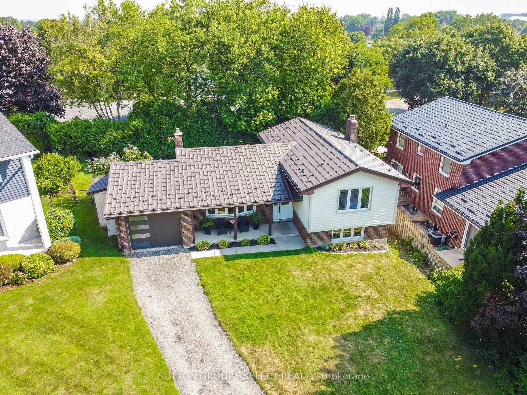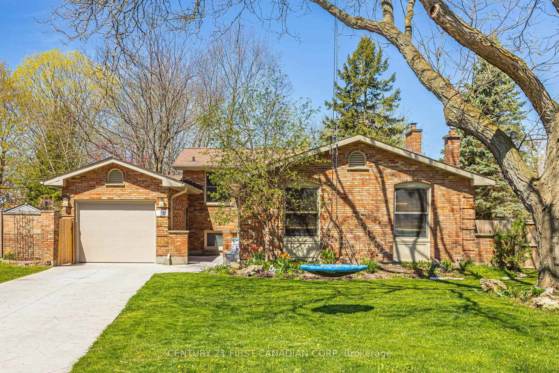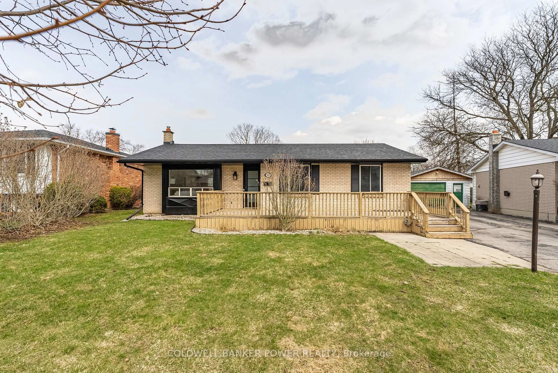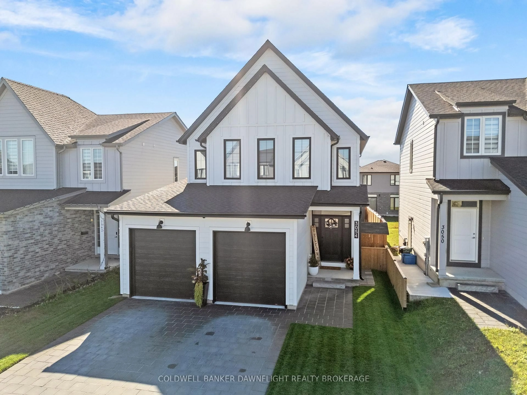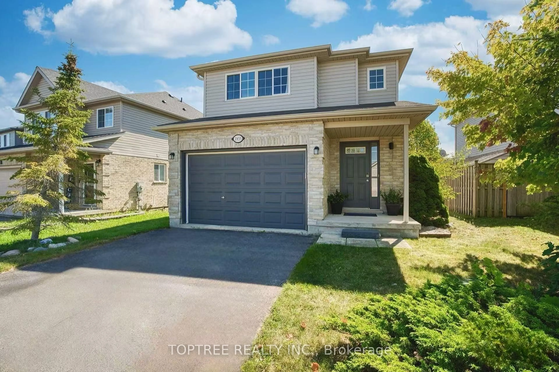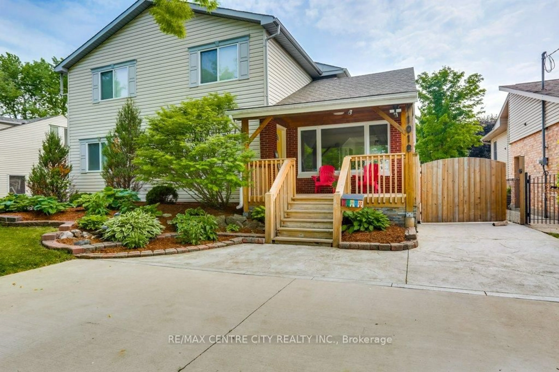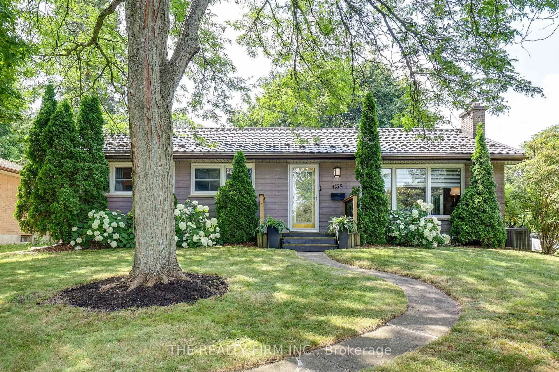Nestled in one of London's most sought-after pockets, 776 Sunninghill Avenue presents a rare opportunity to reimagine a classic. This original 1961 split-level sits proudly on an expansive, private lot spanning over one-third of an acre. Mature trees frame the property, creating a peaceful retreat steps from Thames Valley Golf Course and the scenic trails of Springbank Park. Inside, the home's timeless mid-century layout offers generous room sizes, solid bones, and endless potential to make it your own. Whether you're dreaming of restoring its vintage charm or crafting a modern masterpiece, the canvas is here in one of the city's most desirable neighbourhoods. The oversized lot provides space for additions, a pool, or a truly spectacular outdoor living area surrounded by nature. This is a home for the visionary, someone who recognizes the value of location, land, and lasting potential. 776 Sunninghill Avenue is more than a property; it's an opportunity to build the next chapter in one of London's most established and admired areas.
Inclusions: Kitchen Fridge, stove, dishwasher, washer, dryer
