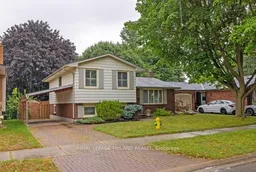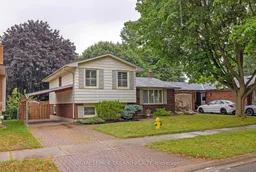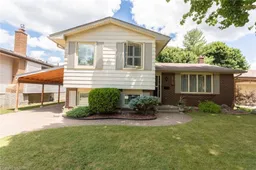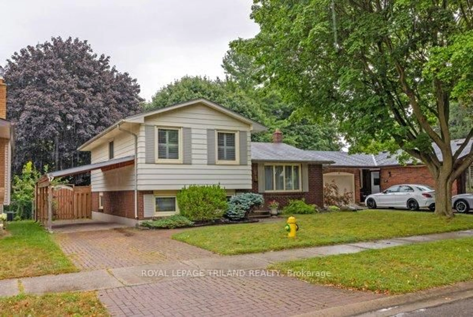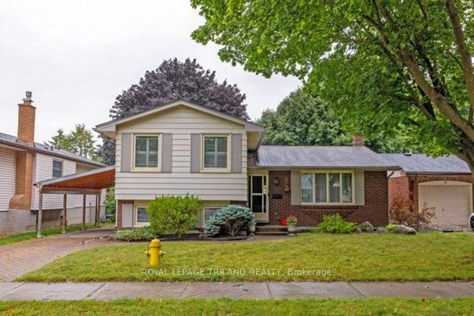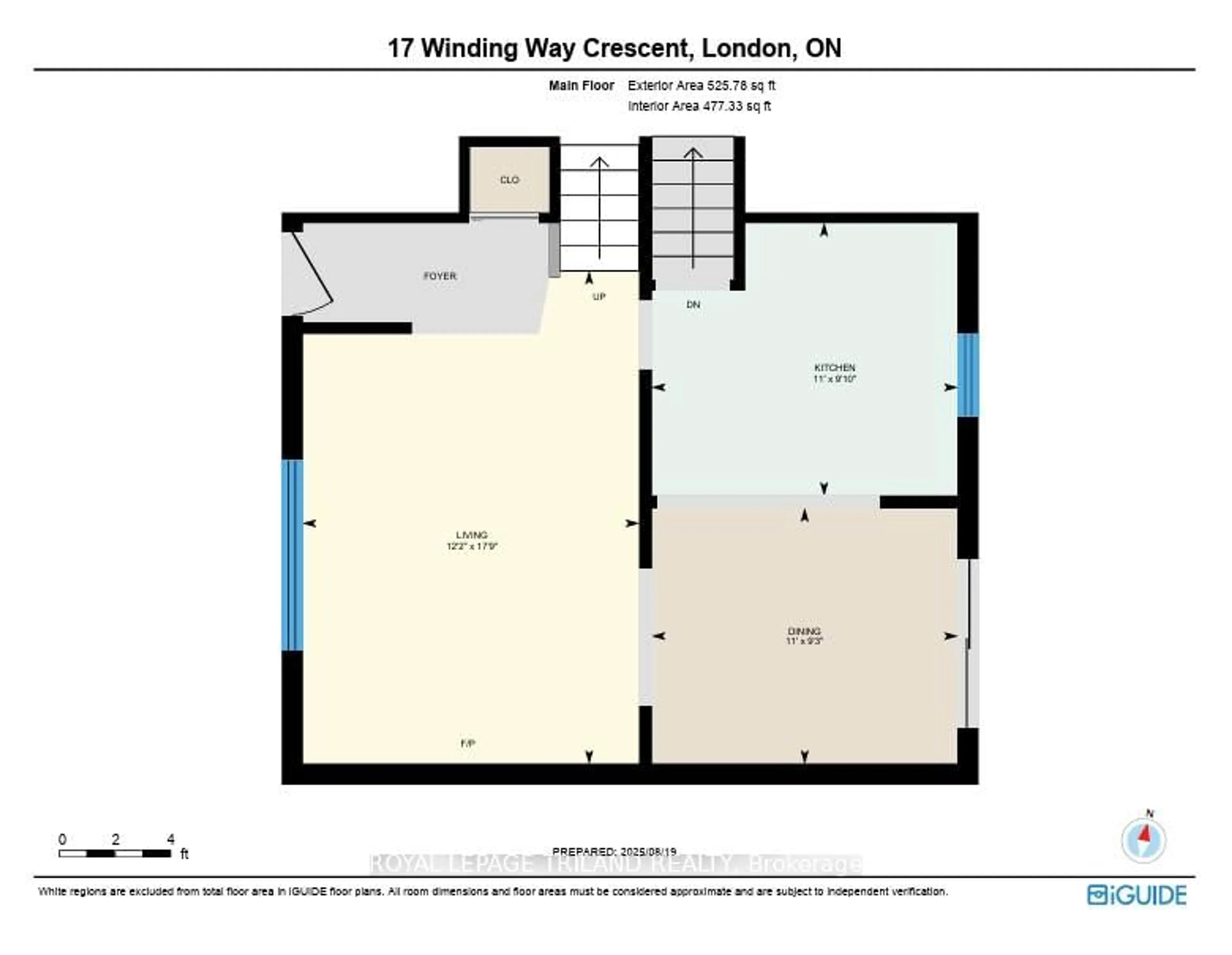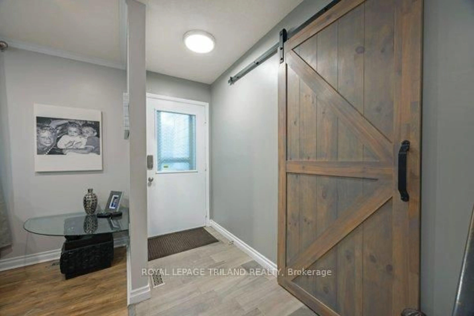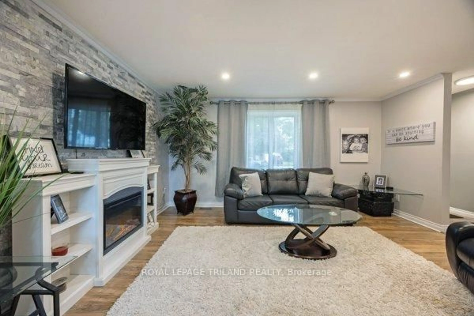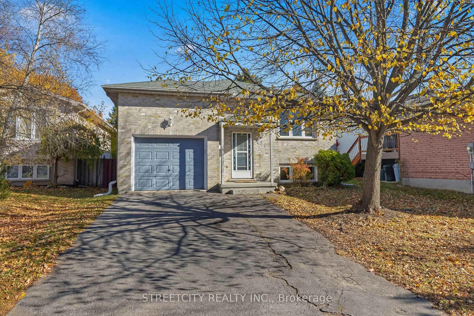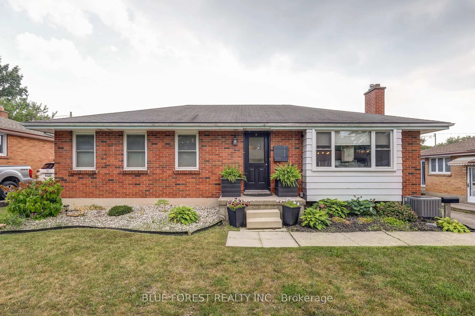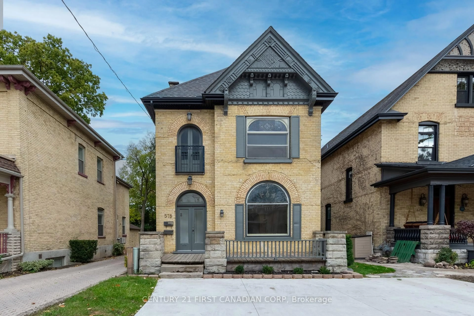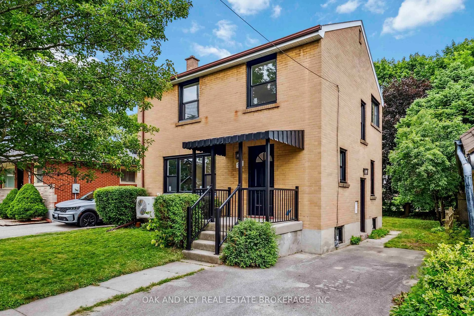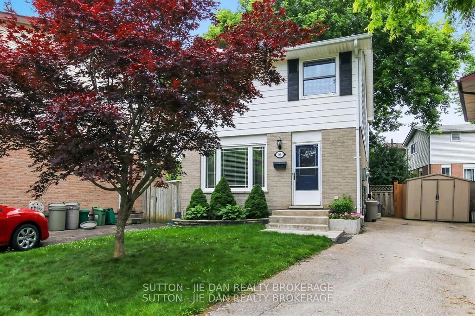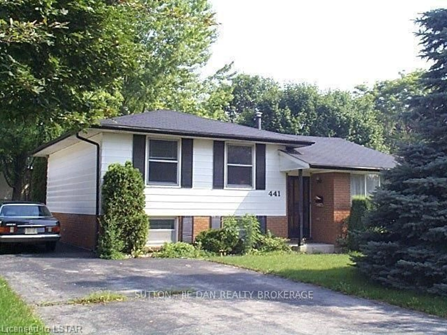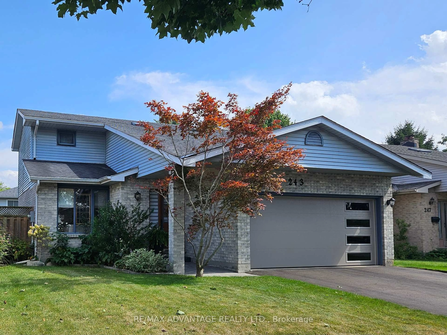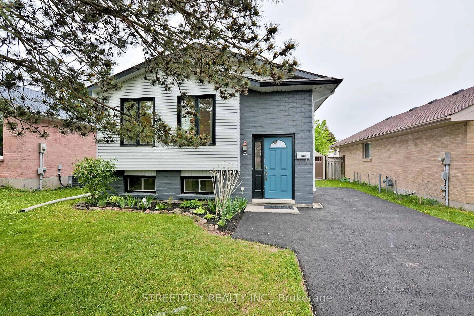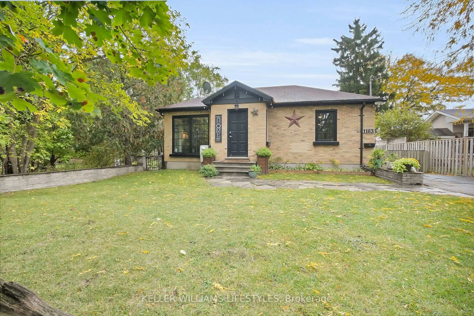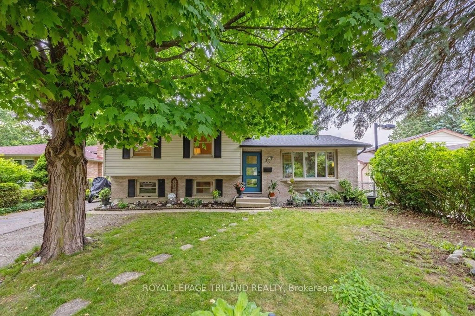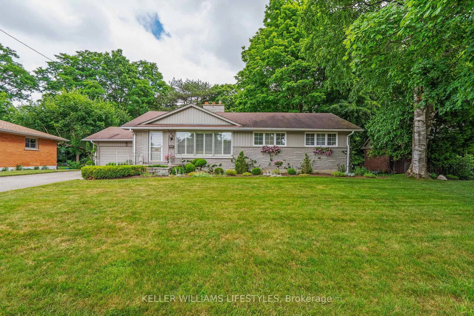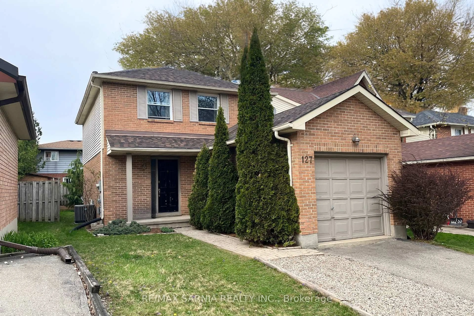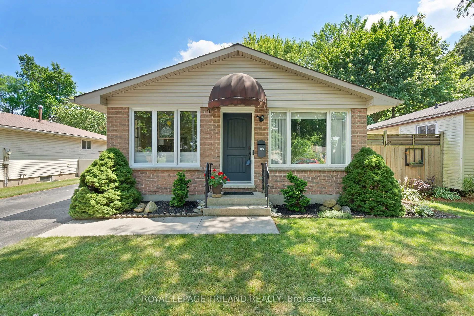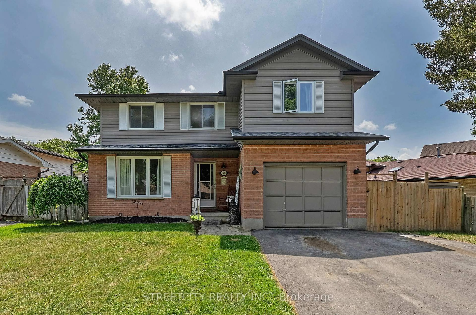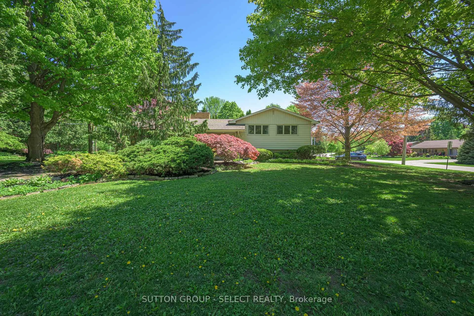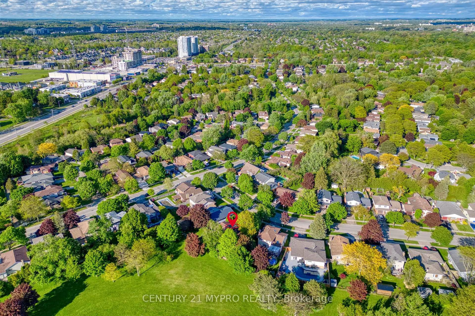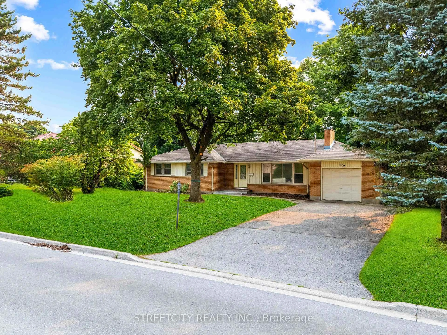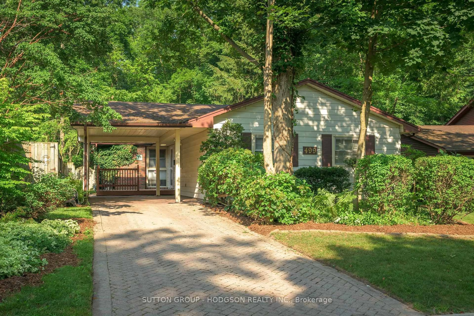17 WINDING WAY Cres, London North, Ontario N6G 3E8
Contact us about this property
Highlights
Estimated valueThis is the price Wahi expects this property to sell for.
The calculation is powered by our Instant Home Value Estimate, which uses current market and property price trends to estimate your home’s value with a 90% accuracy rate.Not available
Price/Sqft$771/sqft
Monthly cost
Open Calculator

Curious about what homes are selling for in this area?
Get a report on comparable homes with helpful insights and trends.
+19
Properties sold*
$640K
Median sold price*
*Based on last 30 days
Description
North West London's most enjoyable family neighbourhoods. Nestled on a quiet, tree-lined street, this beautifully maintained 4-level side-split with attached carport offers exceptional space, comfort, and versatility for families of all sizes. Approximately 1100 sq ft above grade and 1500 + sq ft finished space, on a 50ft x 100ft lot, with 3+1 bedrooms, 2 full bathrooms, every part of this home has been thoughtfully cared for. Sunlight streams through numerous windows, filling the spacious living room, updated kitchen, and dining area with natural warmth and brightness with direct access to a sprawling wood deck. The fenced backyard is a private retreat, surrounded by mature trees and lush landscaping, complete with a storage shed and plenty of room for children to play, to relax, or to entertain. The cozy third-level family room features a gas fireplace and a separate walkout to the yard, while the finished basement with laundry room provides flexible space for an additional bedroom, home gym, den, or office. All four levels are fully finished, maximizing functionality and flow. Recent updates include a newer carport, durable flooring, fresh paint, upgraded cabinetry and backsplash, newer appliances, renovated lower level with egress window ,and more. Located minutes from Western University, Hyde Park, Fanshawe Park Road, and Masonville, with easy access to parks, trails, and top-rated schools, this home offers both convenience and tranquility. Bright, spacious, and move-in ready its easy to see why this versatile property feels like home. Call today!
Property Details
Interior
Features
Upper Floor
Br
2.95 x 3.26Primary
4.53 x 3.37Br
2.79 x 2.41Exterior
Features
Parking
Garage spaces 1
Garage type Carport
Other parking spaces 1
Total parking spaces 2
Property History
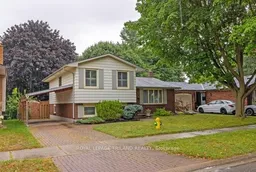 44
44