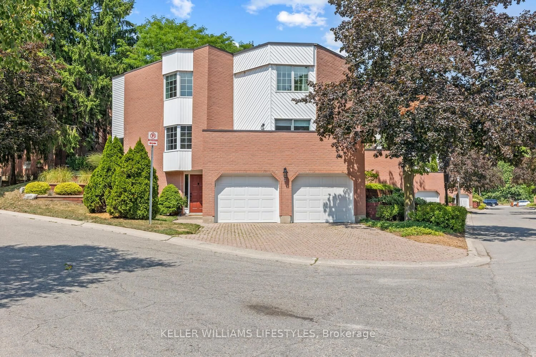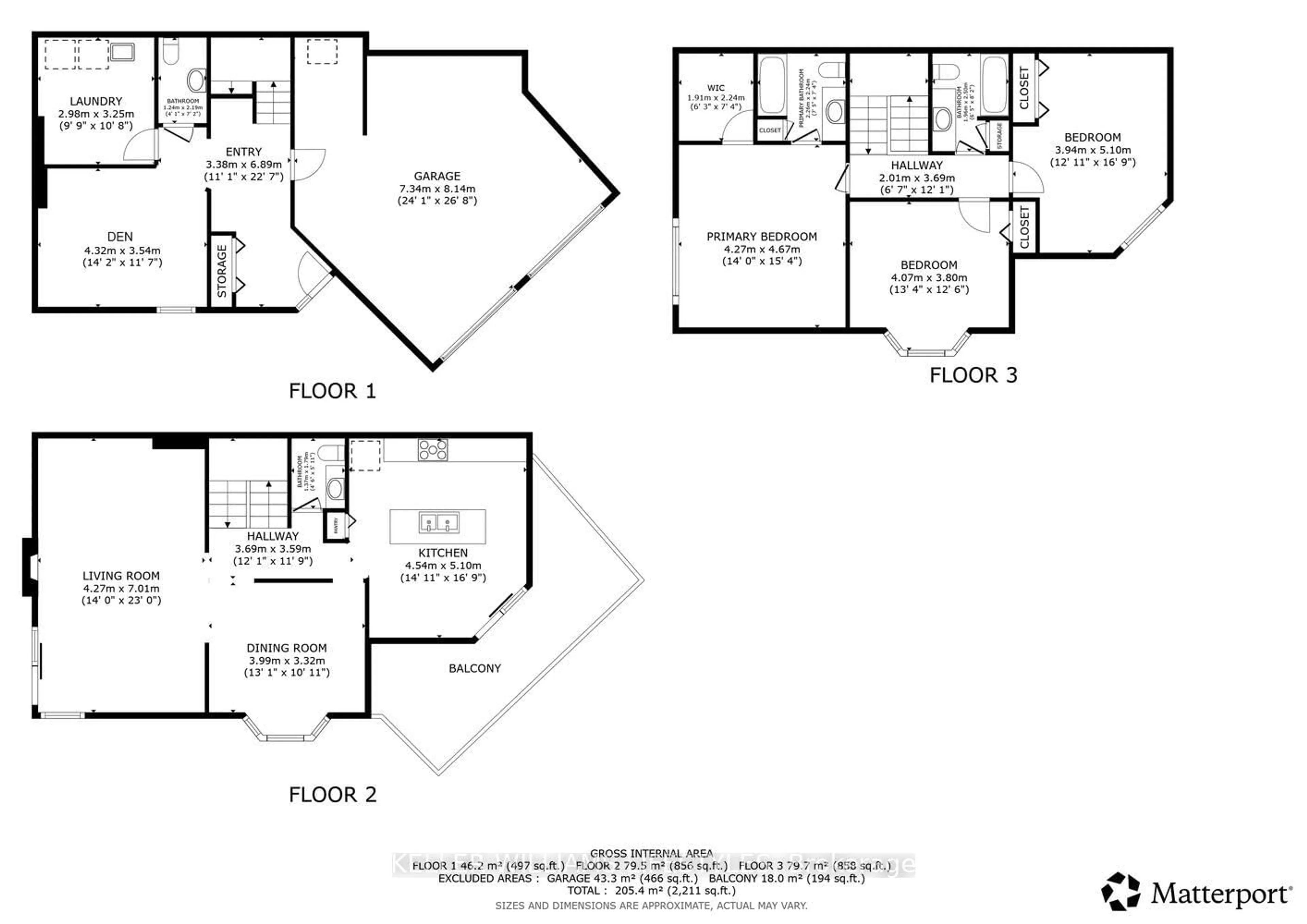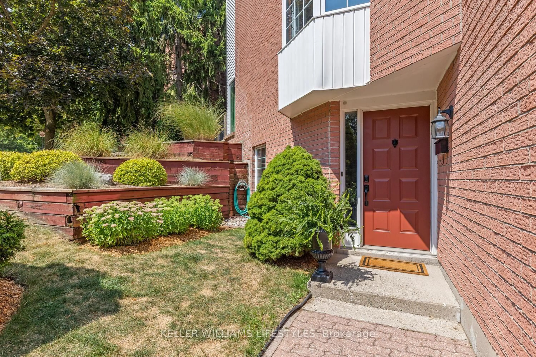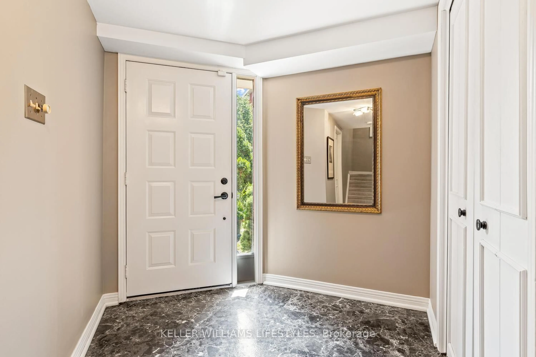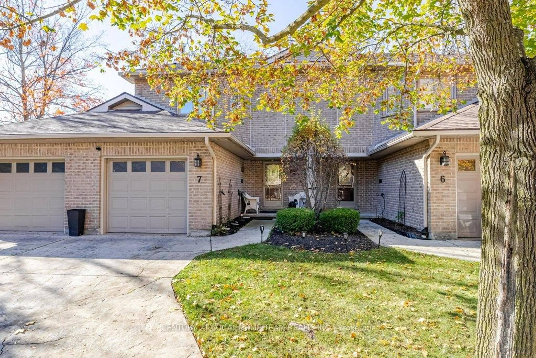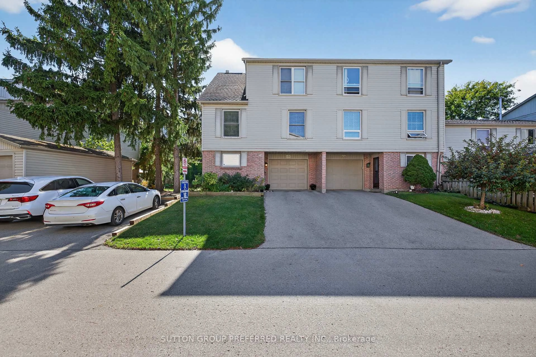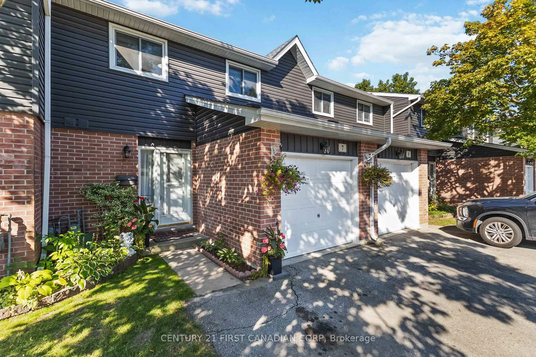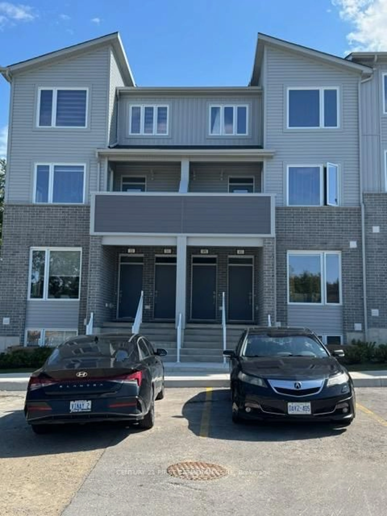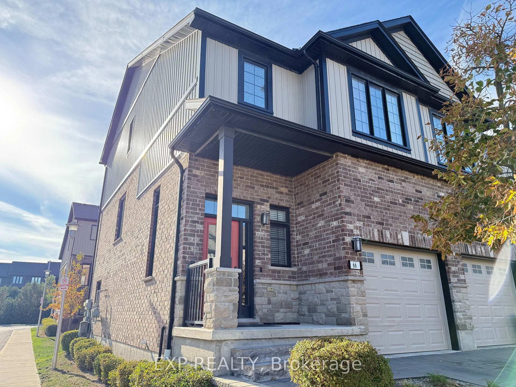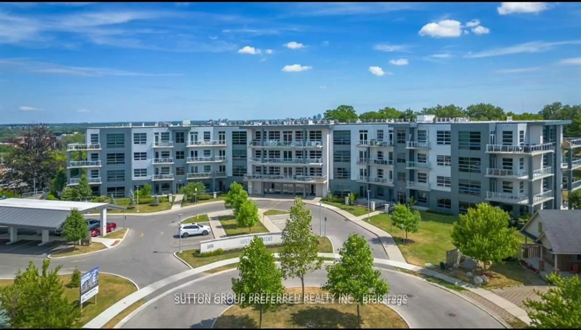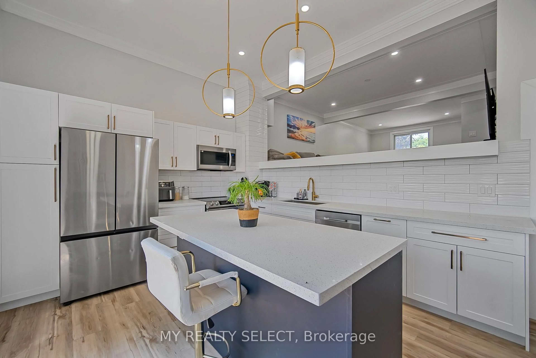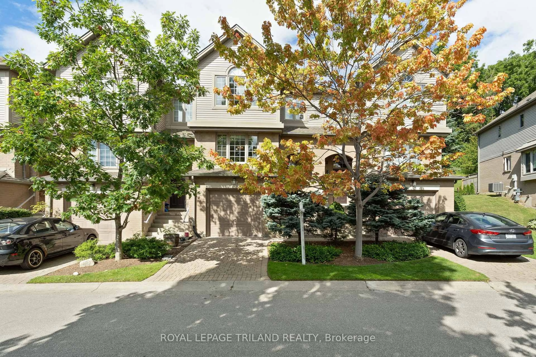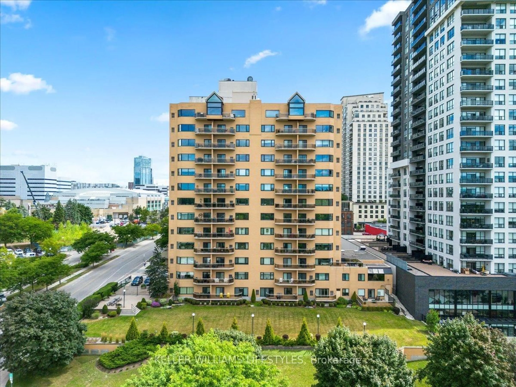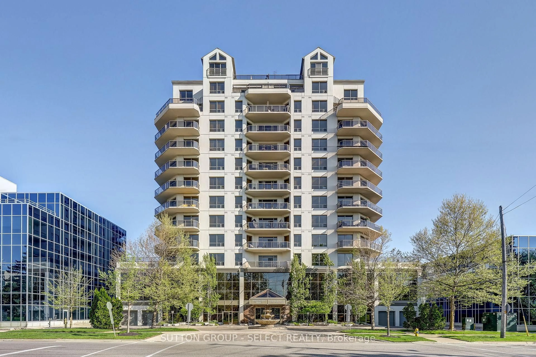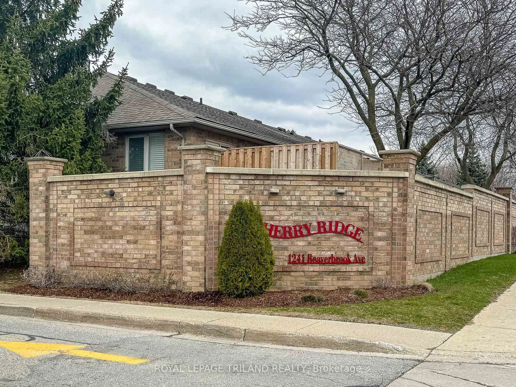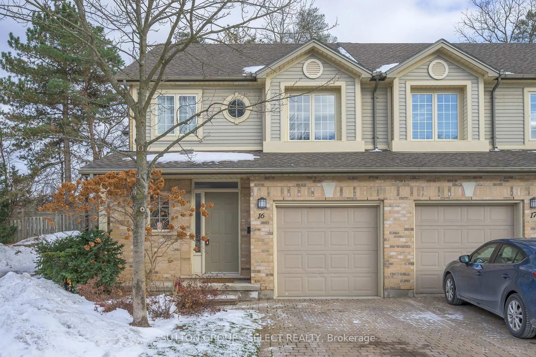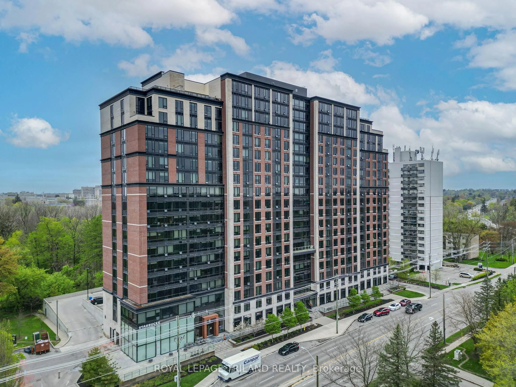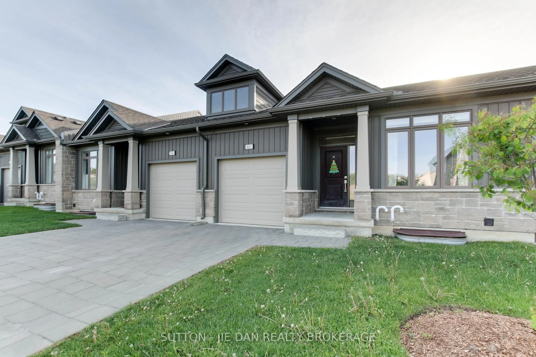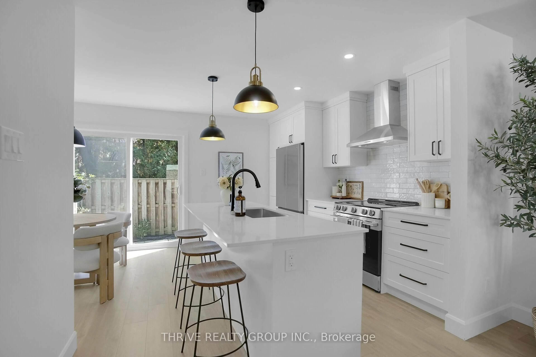703 Windermere Rd #71, London North, Ontario N5X 2P1
Contact us about this property
Highlights
Estimated valueThis is the price Wahi expects this property to sell for.
The calculation is powered by our Instant Home Value Estimate, which uses current market and property price trends to estimate your home’s value with a 90% accuracy rate.Not available
Price/Sqft$258/sqft
Monthly cost
Open Calculator

Curious about what homes are selling for in this area?
Get a report on comparable homes with helpful insights and trends.
+8
Properties sold*
$557K
Median sold price*
*Based on last 30 days
Description
Located in desirable North London, this uniquely designed 3 bedroom, 2+2 bathroom condo offers approximately 2,211 sq ft of finished living space across three well-designed levels. Ideally located within minutes to Masonville Mall, UWO, University Hospital, Thames Valley Trails and North London premier sports field. Enter on the ground level to the versatile den, laundry room and 2 piece bath. The second level includes a bright living and dining area with bay window, complete with a wood burning fireplace & patio door leading to a spacious rear deck. The functional kitchen with new flooring is equipped with ample cabinetry, counter space, and included appliances and leads to a private balcony terrace area. Upstairs, you will find three generous bedrooms, including a primary suite with walk in closet and ensuite bath, as well as a second full bathroom. The double car garage + driveway providing plenty of parking complete this great home offering easy living convenient to many amenities.
Property Details
Interior
Features
3rd Floor
Br
3.94 x 5.1Bathroom
0.0 x 0.04 Pc Ensuite
Bathroom
0.0 x 0.04 Pc Bath
Br
4.07 x 3.8Exterior
Features
Parking
Garage spaces 2
Garage type Attached
Other parking spaces 2
Total parking spaces 4
Condo Details
Amenities
Bbqs Allowed
Inclusions
Property History
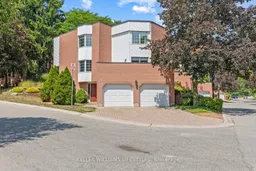 45
45