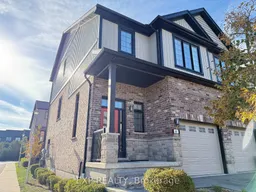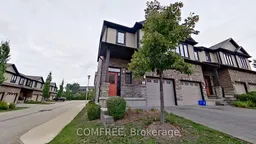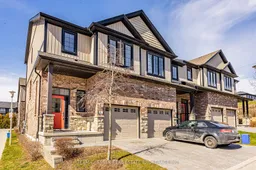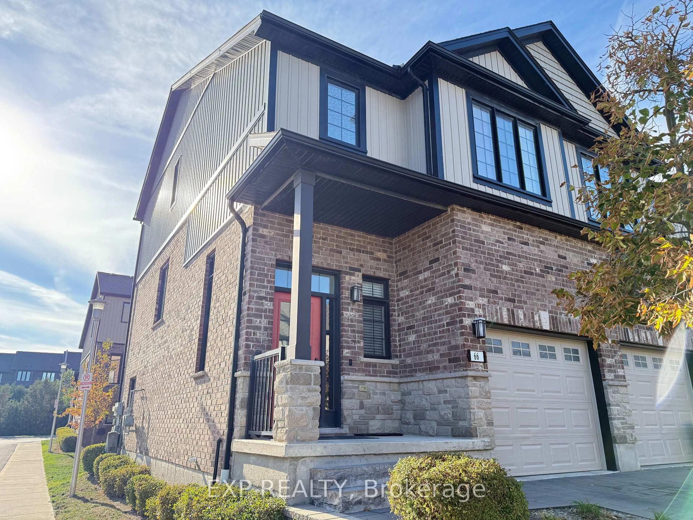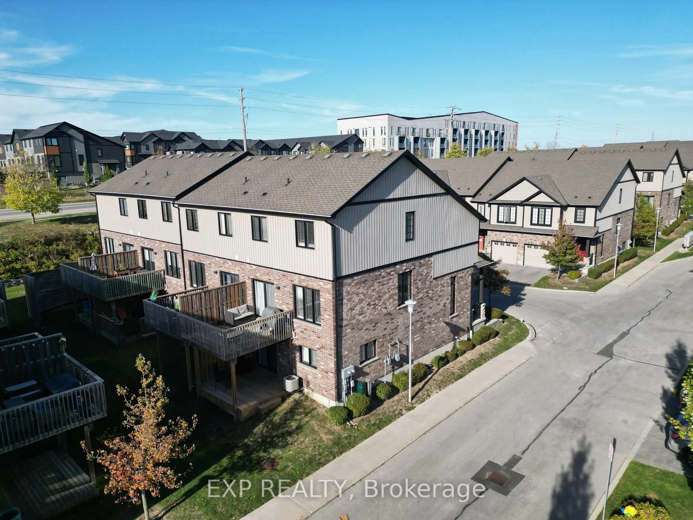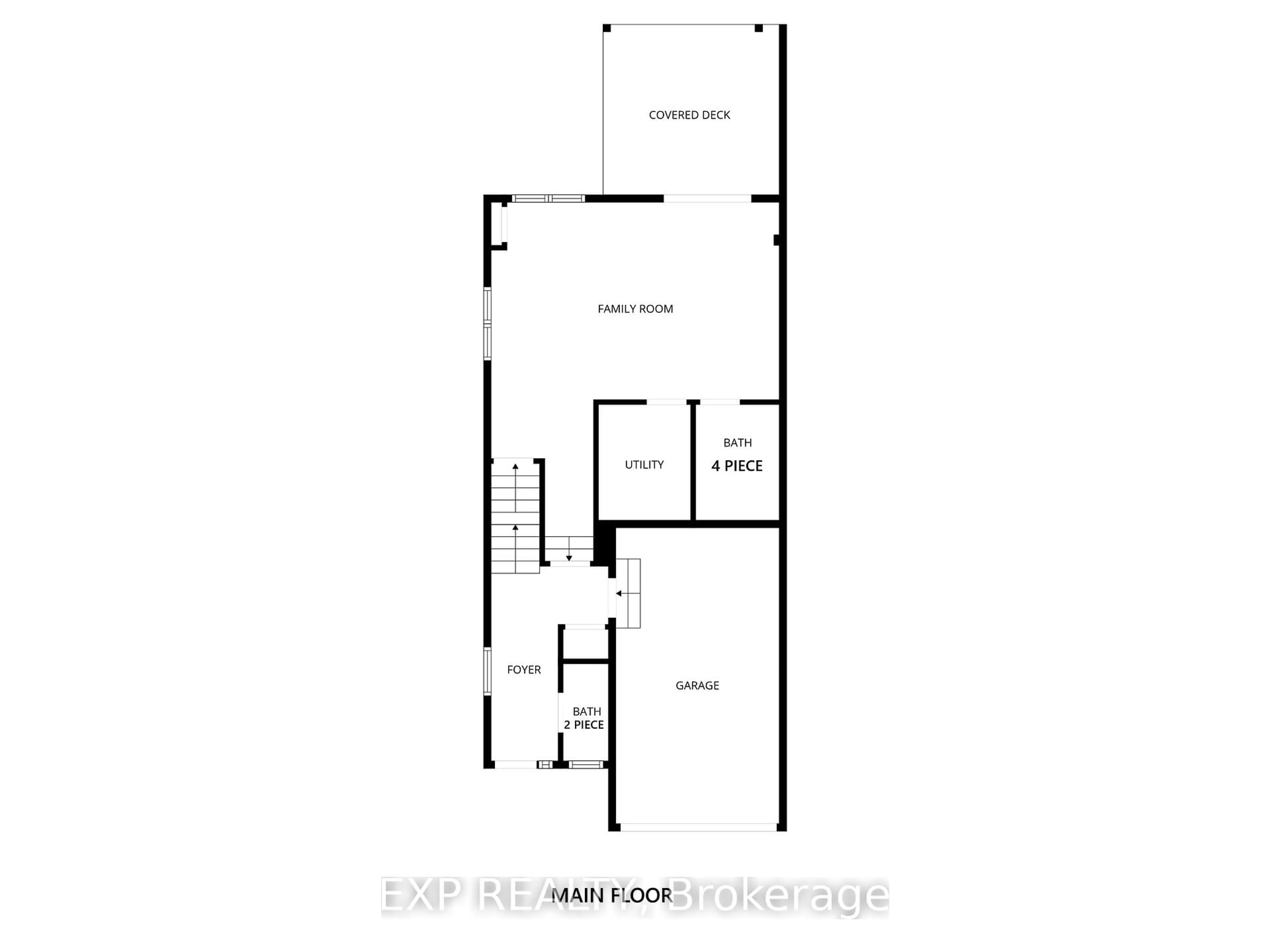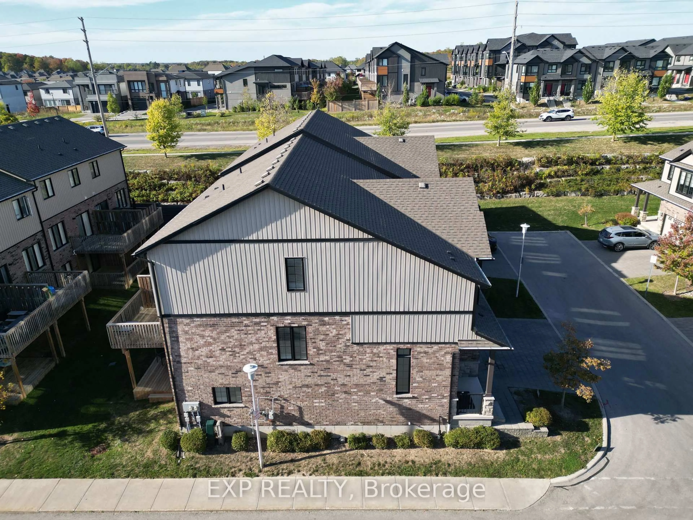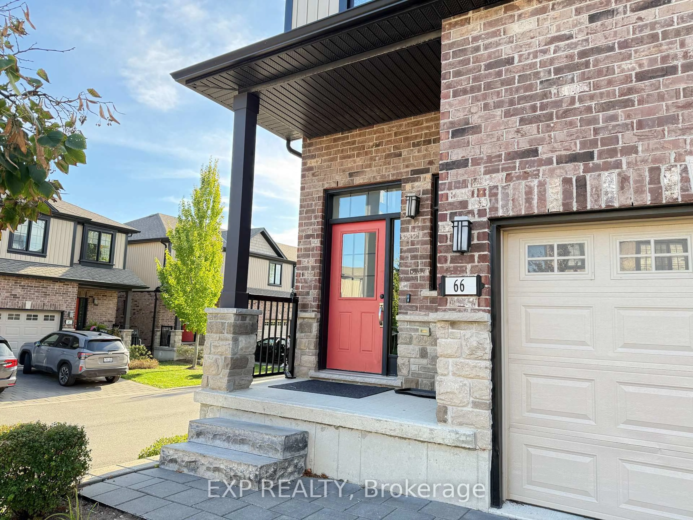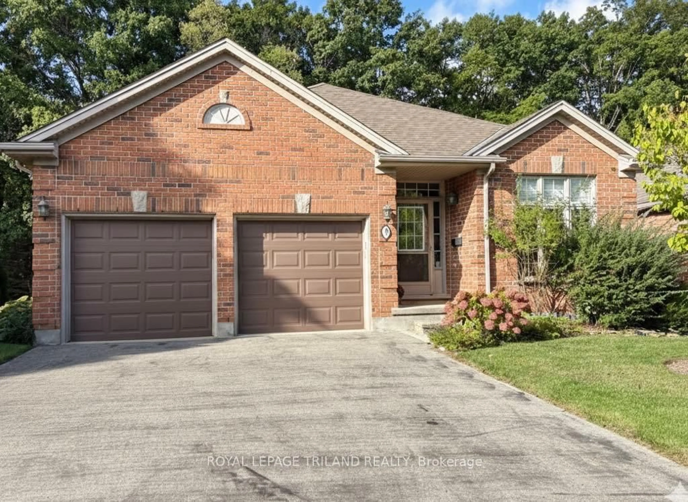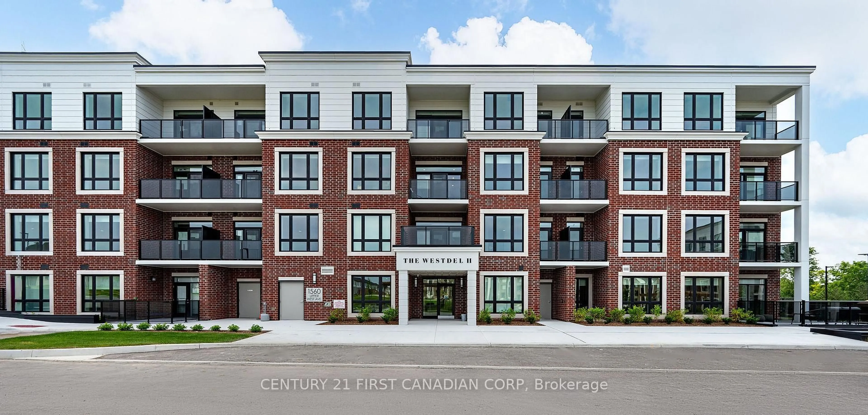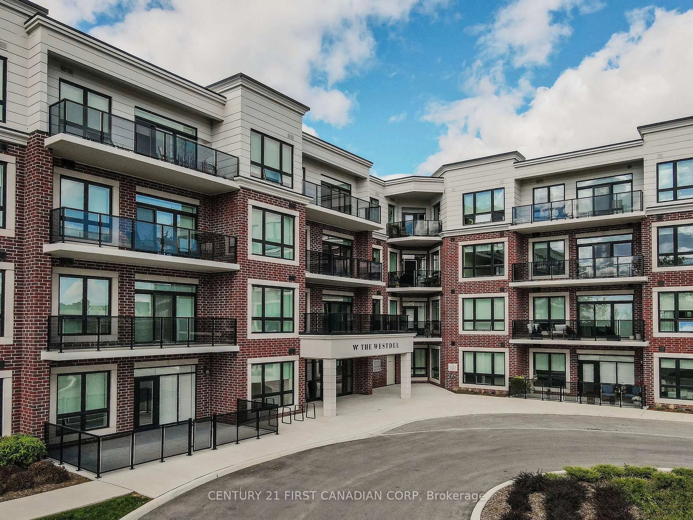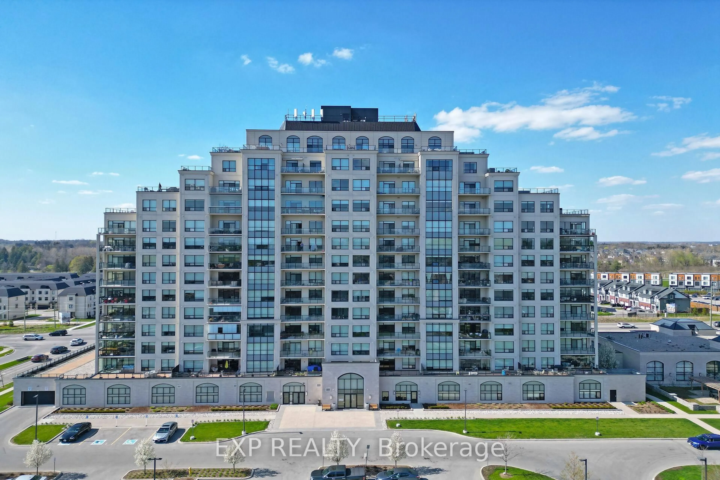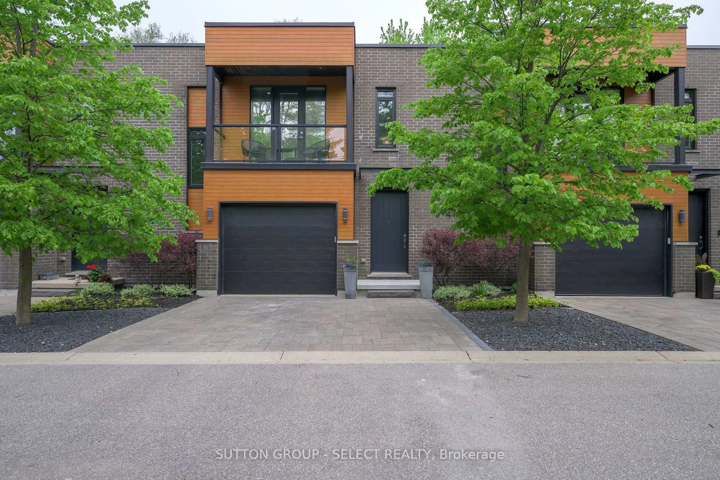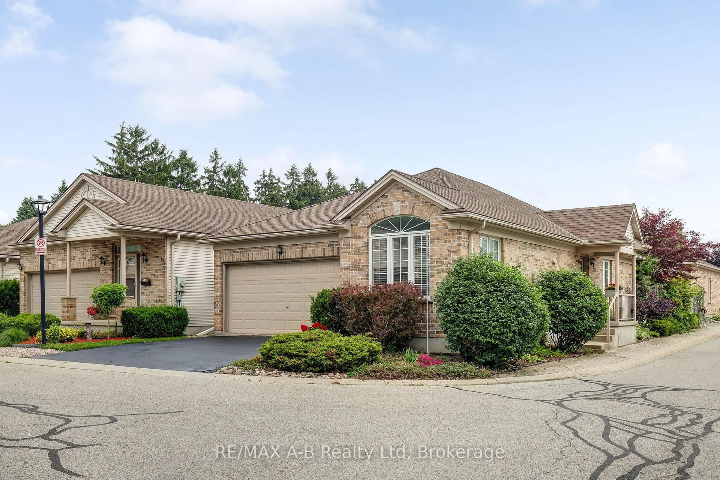2235 BLACKWATER Rd #66, London North, Ontario N5X 0L8
Contact us about this property
Highlights
Estimated valueThis is the price Wahi expects this property to sell for.
The calculation is powered by our Instant Home Value Estimate, which uses current market and property price trends to estimate your home’s value with a 90% accuracy rate.Not available
Price/Sqft$353/sqft
Monthly cost
Open Calculator
Description
Location, location, location. Desirable and prestigious neighborhood in London North, north of Stoneybrook close to Sunningdale. Close to walking trails, quiet neighborhood, the best schools, shopping and convenient amenities. Modern designed Four Level townhouse condo with Walk Out Basement with a covered deck and balcony right above. Featuring hardwood floor, granite countertop, open concept Kitchen Dining and Living room walking out to an upper floor balcony with a peaceful view. Includes 3 Bedrooms and four Bathrooms one of which is nice 5 Pieces Ensuite Bathroom connected to Primary Bedroom with large walk in closet. This home is ready to move in for you and your family. Book a Showing today and see everything this home has to offer!
Property Details
Interior
Features
Ground Floor
Family
3.8608 x 5.7404Bathroom
2.4638 x 1.49864 Pc Bath
Utility
2.7686 x 1.8542Combined W/Laundry
Exterior
Features
Parking
Garage spaces 1
Garage type Attached
Other parking spaces 1
Total parking spaces 2
Condo Details
Inclusions
Property History
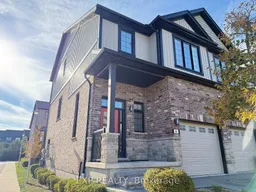 30
30