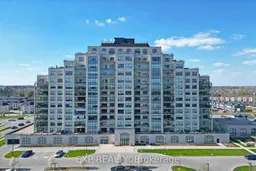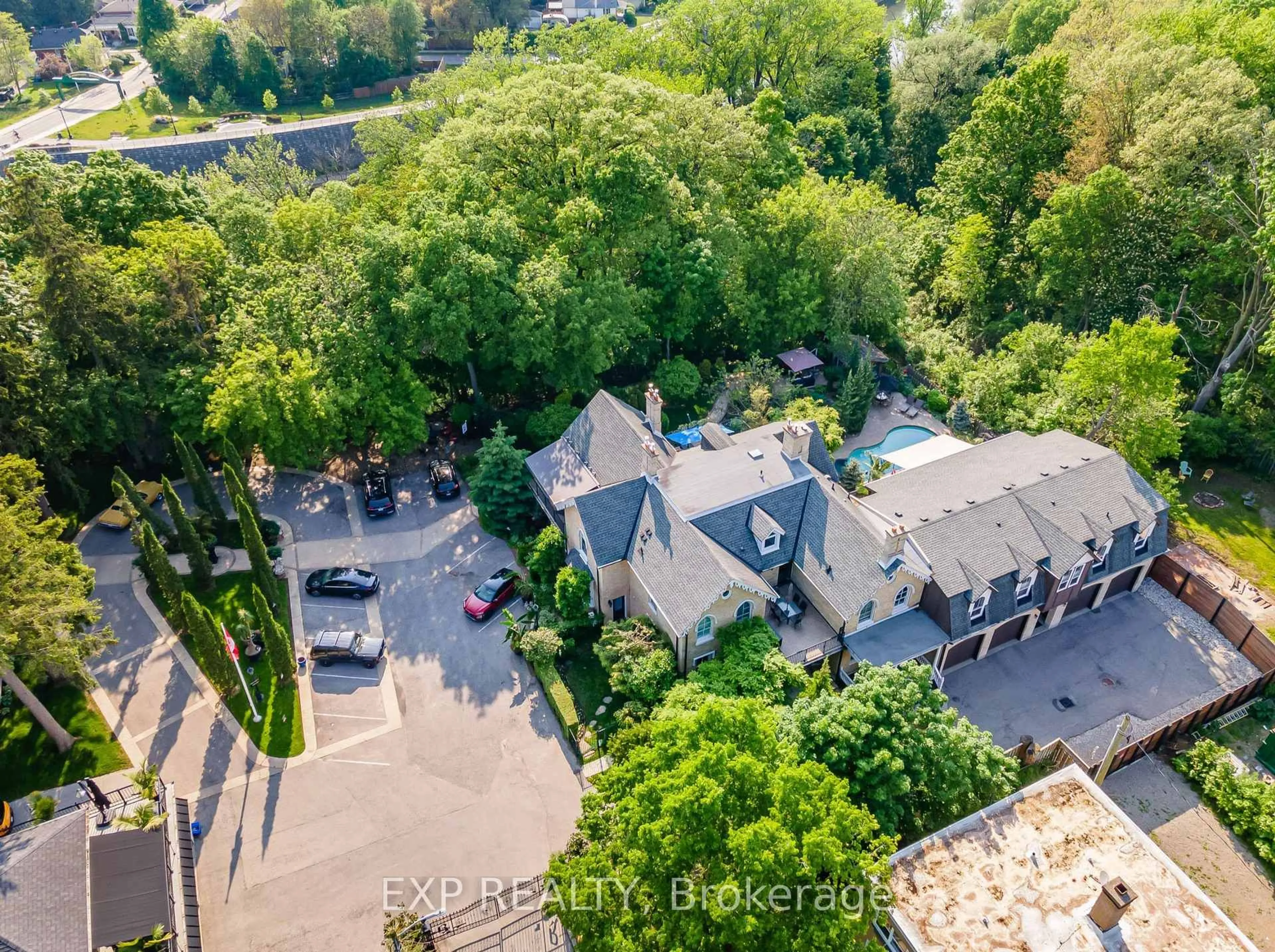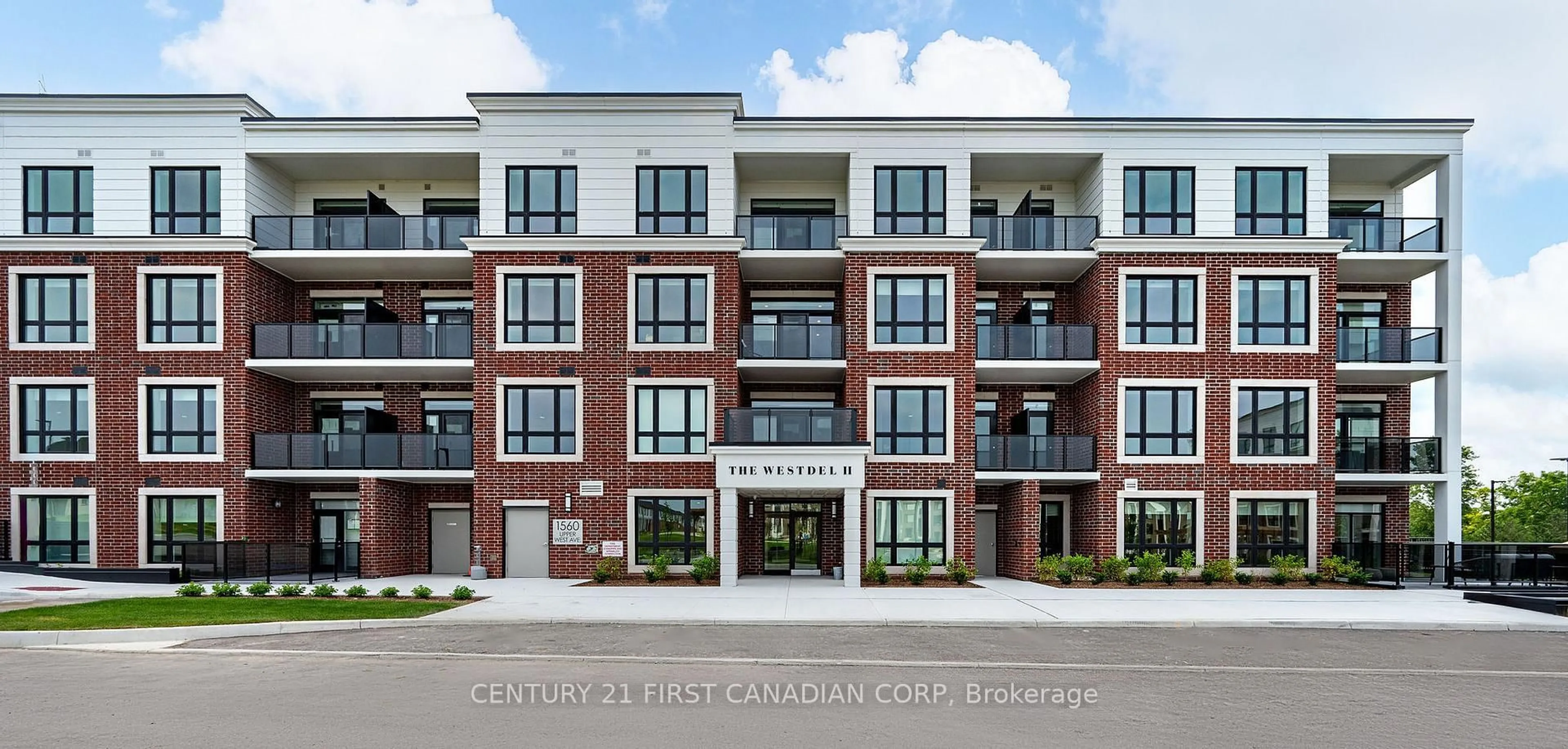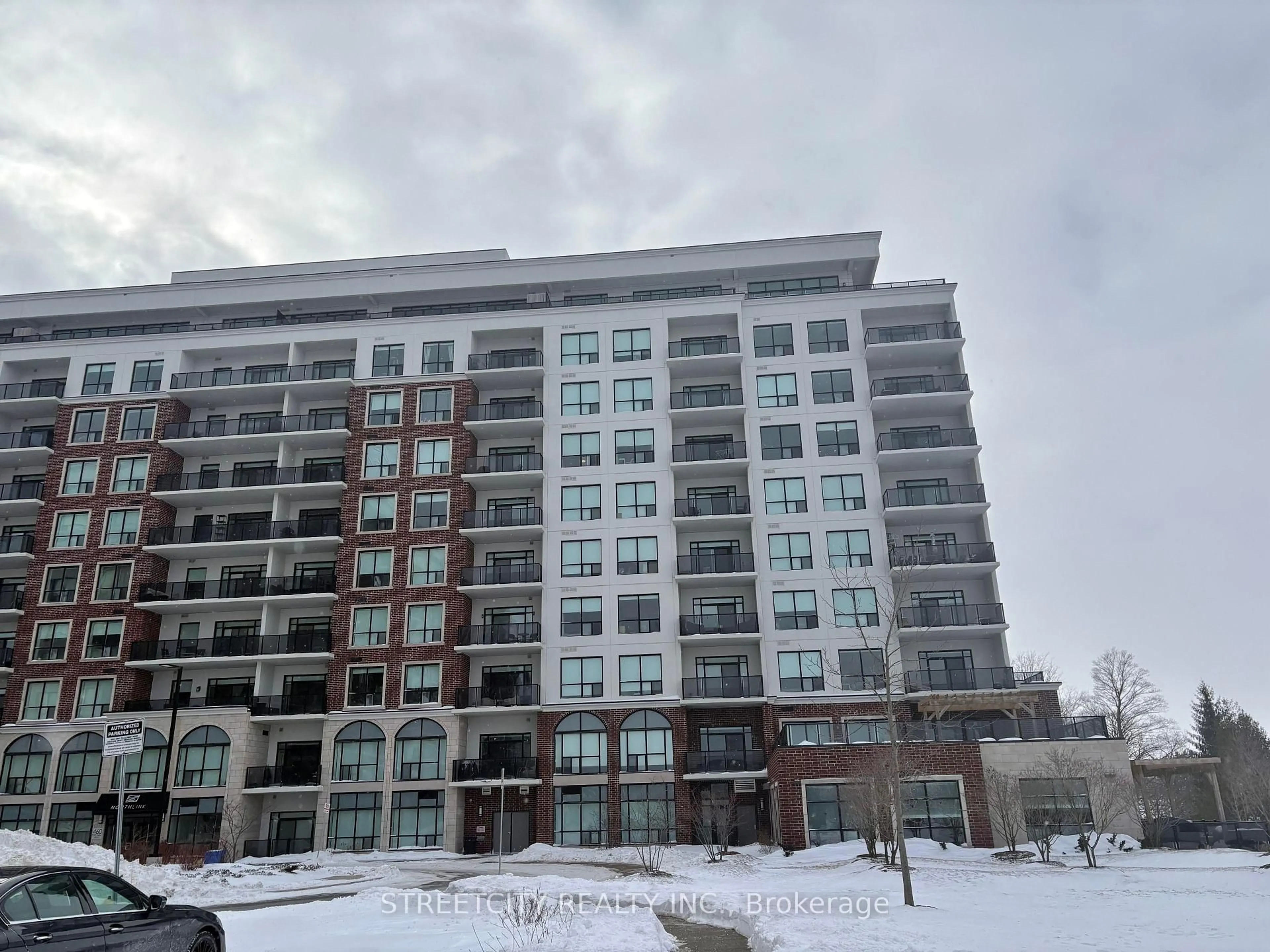Welcome to this stunning 2+1 bedroom, 2 bathroom condo where style meets convenience and everyday living feels like a getaway. Step inside and you'll immediately notice the open-concept design, rich hardwood floors, and smart lighting that set the tone for modern living. The chef-inspired kitchen with granite countertops, oversized island, pantry and sleek cabinetry flows seamlessly into the bright living room complete with a cozy electric fireplace and floor-to-ceiling windows that fill the space with natural light. Your private balcony extends the living space outdoors, offering sweeping views the perfect spot for morning coffee, evening wine, or entertaining friends. The primary suite is a true retreat with a walk-in closet and a spa-like ensuite featuring a double vanity, soaker tub, and glass shower. A versatile den provides the flexibility of a home office, or additional guest space, while the second bedroom and full bathroom accommodate family or visitors with ease. The convenience of in-suite laundry and generous storage enhances everyday living. Two parking spots are included, making this a rare and valuable offering. Residents of this sought-after building enjoy access to exceptional amenities including an indoor pool, golf simulator, theatre room, party room, and fully equipped gym. The monthly condo fee includes heating, cooling, water, and use of all amenities, providing a truly worry-free lifestyle. Whether you are a professional, downsizer, or someone seeking low-maintenance living with luxury touches, this condominium is an excellent opportunity to enjoy both comfort and community in a desirable location.
Inclusions: Kitchen Fridge, Stove, Dishwasher, Washer & Dryer.
 42
42





