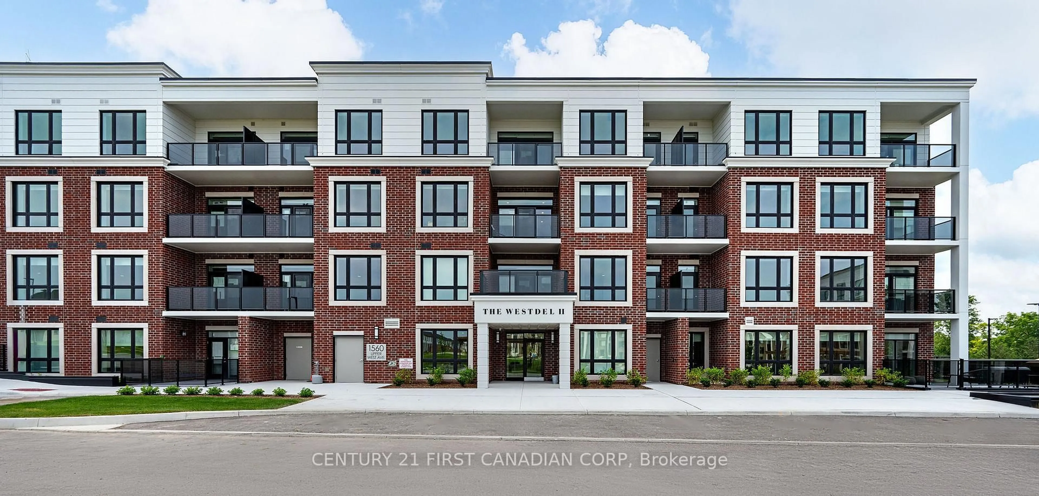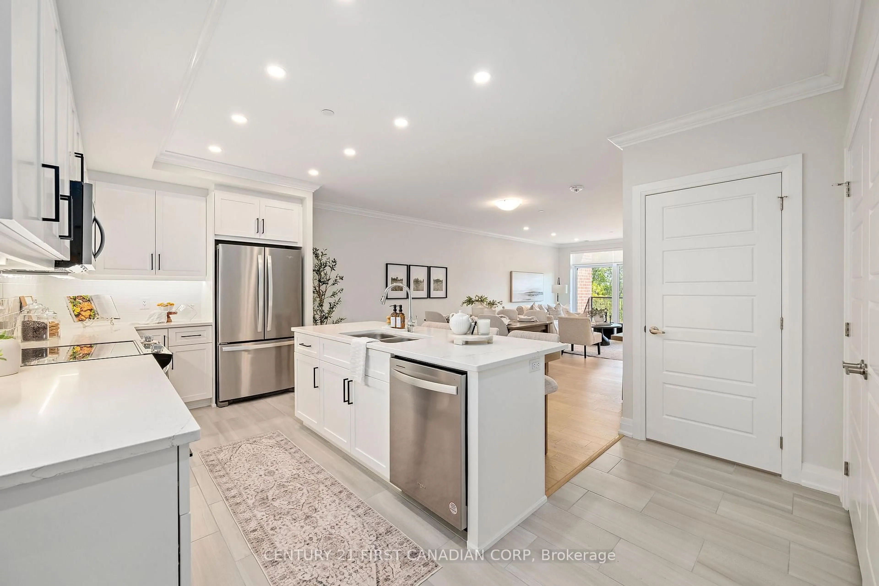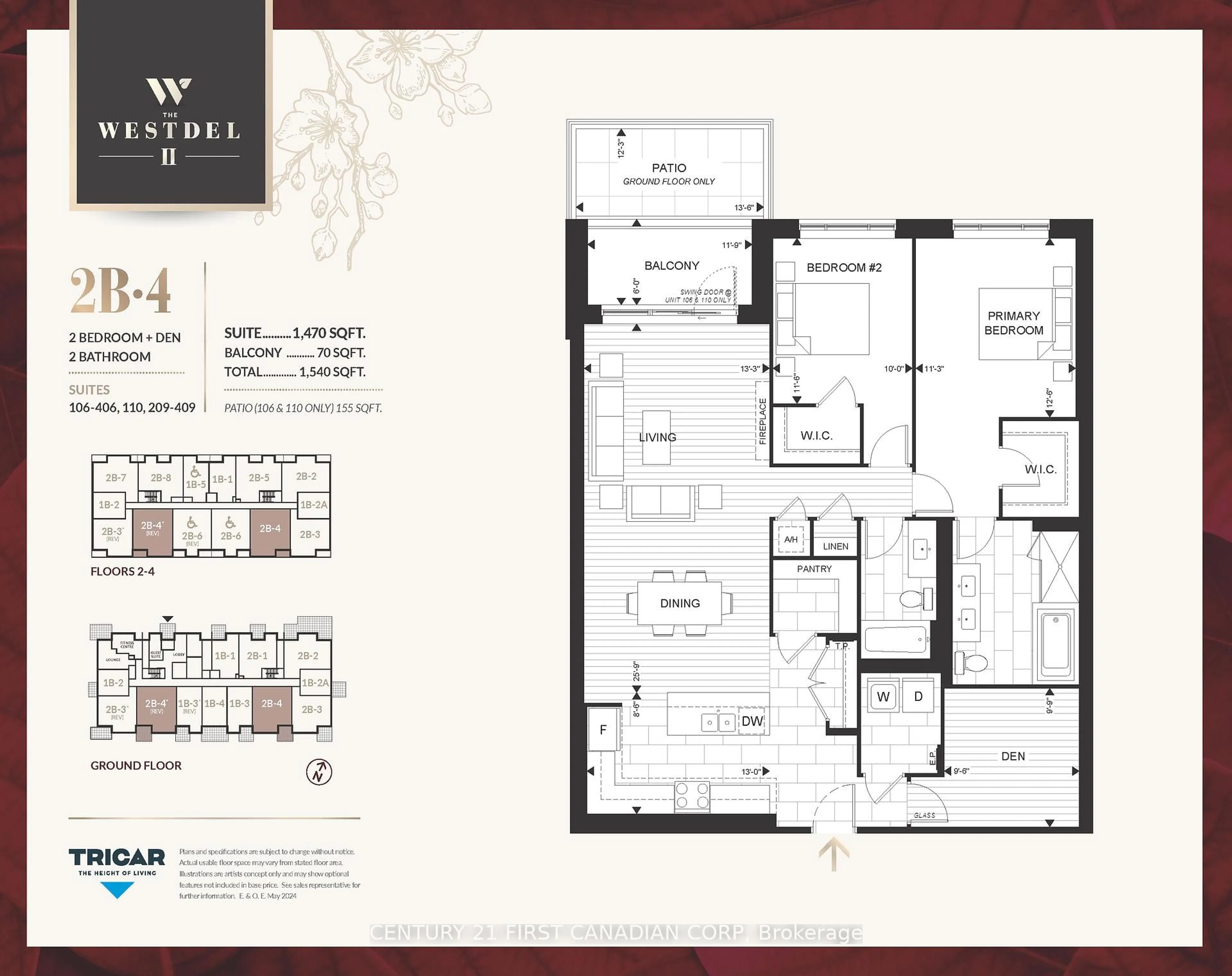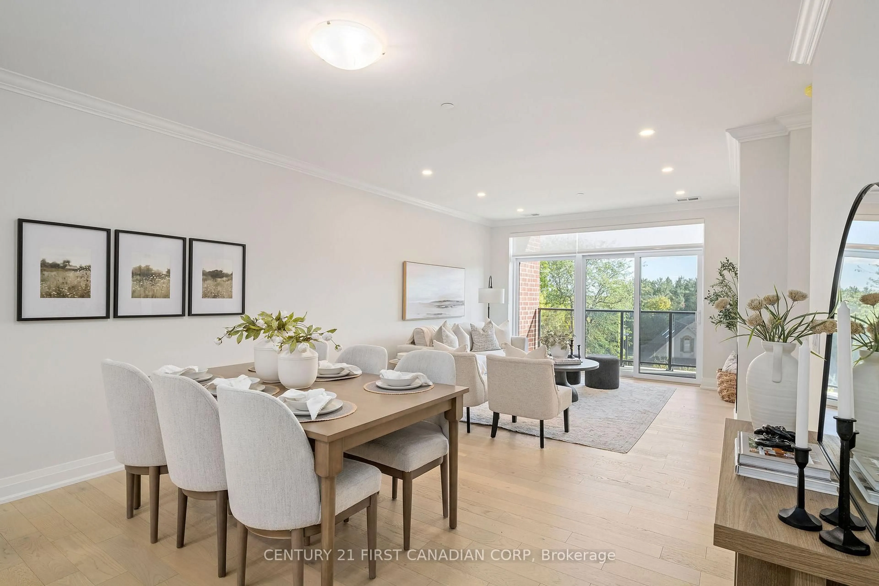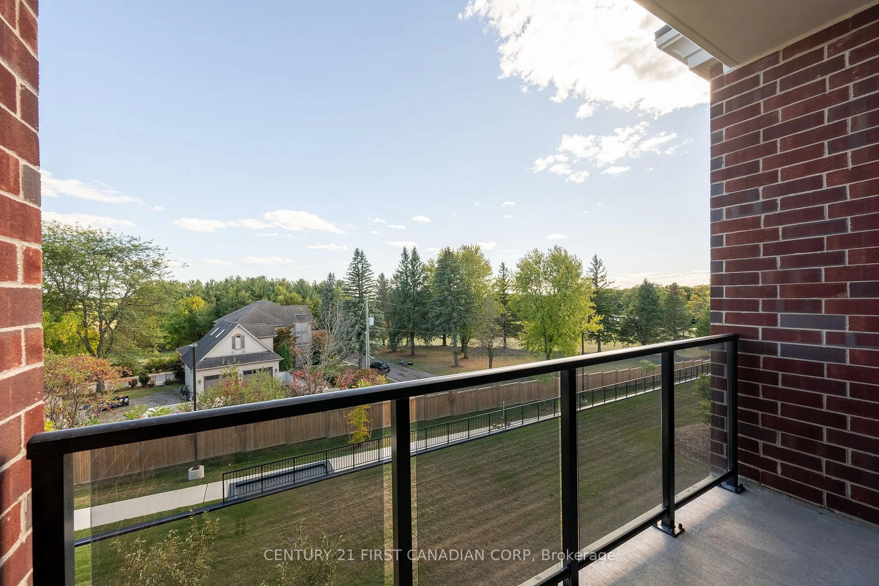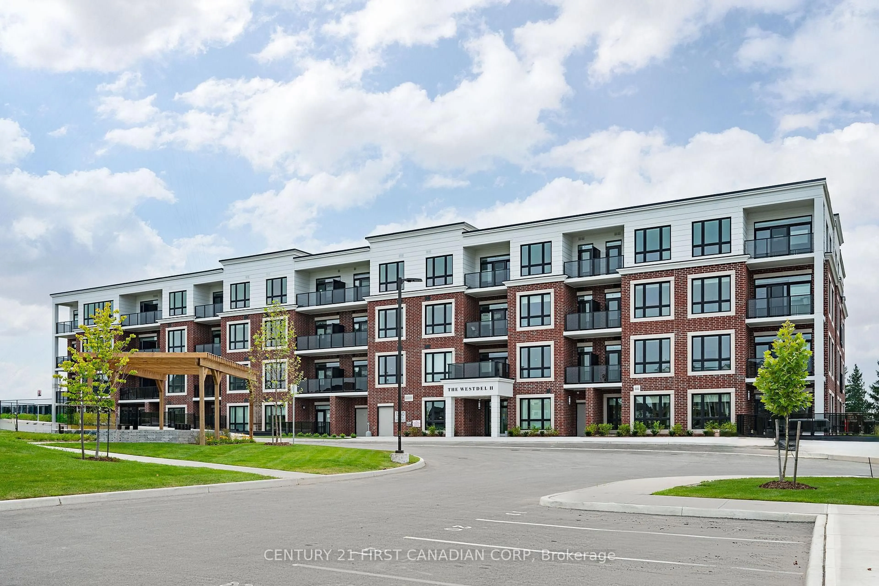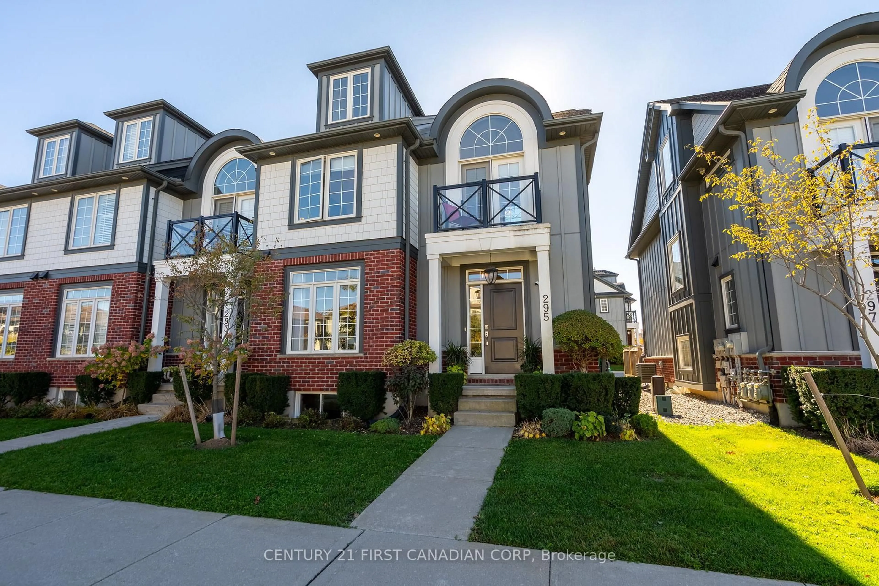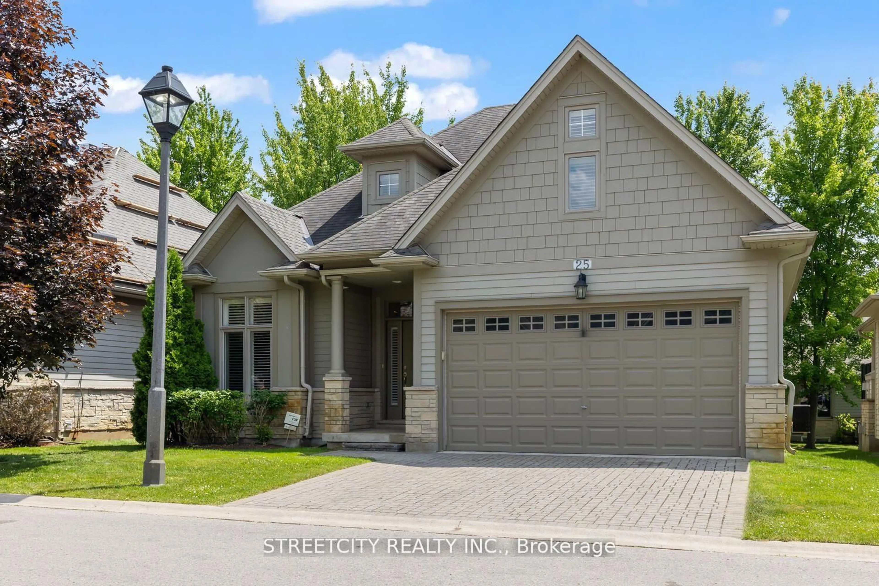1560 Upper West Ave #306, London South, Ontario N6K 0M4
Contact us about this property
Highlights
Estimated valueThis is the price Wahi expects this property to sell for.
The calculation is powered by our Instant Home Value Estimate, which uses current market and property price trends to estimate your home’s value with a 90% accuracy rate.Not available
Price/Sqft$498/sqft
Monthly cost
Open Calculator
Description
Welcome to refined, low-maintenance living in this brand new 2-bedroom + den condominium, thoughtfully designed and built by the award-winning Tricar Group known for quality construction, timeless design, and exceptional finishes. Step inside to discover a spacious, open-concept layout with expansive principal rooms and high-end details throughout. The gourmet kitchen is a chefs dream, featuring sleek quartz countertops, premium stainless steel appliances, and a huge walk-in pantry for extra storage. Enjoy seamless flow into the bright living and dining areas, opening onto an oversized south-facing balcony with tranquil treetop views. The generous primary suite offers a peaceful retreat, complete with a walk-in closet and a luxurious ensuite. The versatile den is ideal for a home office, TV room, or creative space tailored to your lifestyle. Set on the edge of the coveted Warbler Woods neighbourhood, this sought-after location places you steps from trails, parks, restaurants, and shopping - the best of nature and urban convenience combined. Residents enjoy access to first-class amenities, including a fully equipped fitness centre, residents lounge, outdoor terrace, and even pickleball courts all crafted to support a vibrant, active lifestyle. Whether you're downsizing, or looking for a lock-and-leave lifestyle, this stunning condo offers the perfect blend of comfort, style, and location in a building you'll be proud to call home.
Upcoming Open Houses
Property Details
Interior
Features
Main Floor
Br
3.81 x 3.42nd Br
3.5 x 3.05Kitchen
4.0 x 2.6Den
2.97 x 2.9Exterior
Features
Parking
Garage spaces 2
Garage type Underground
Other parking spaces 0
Total parking spaces 2
Condo Details
Amenities
Visitor Parking, Exercise Room, Guest Suites, Bike Storage, Bbqs Allowed, Media Room
Inclusions
Property History
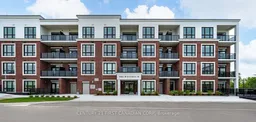 21
21
