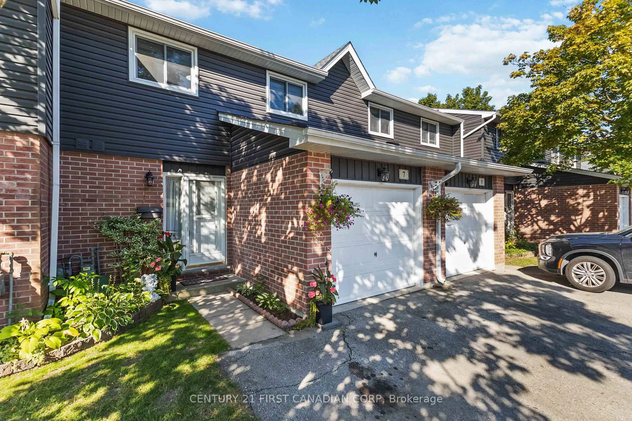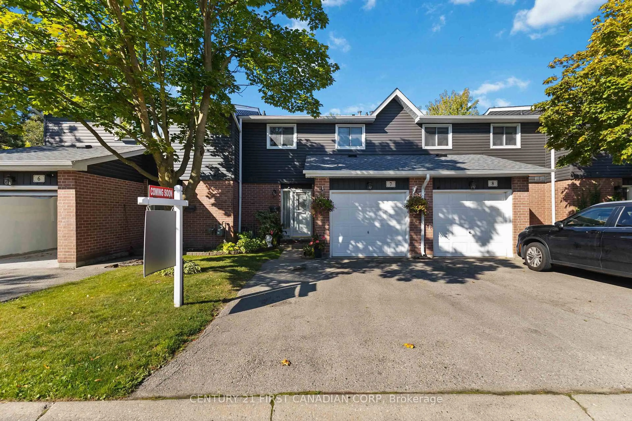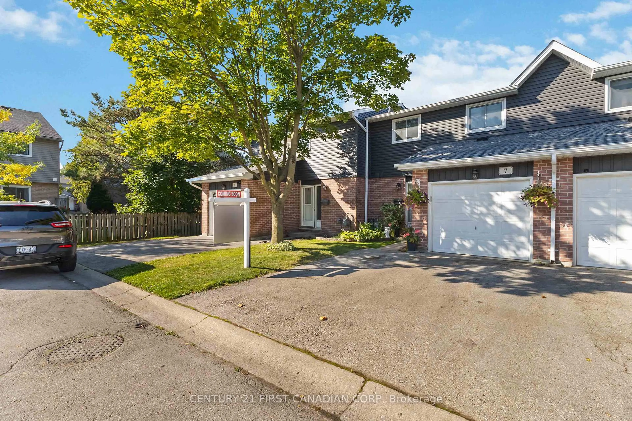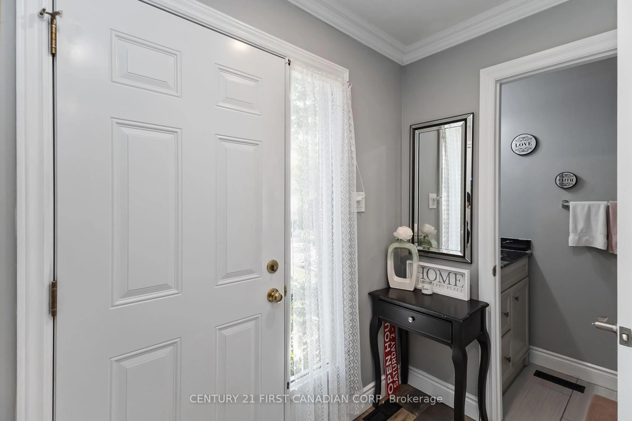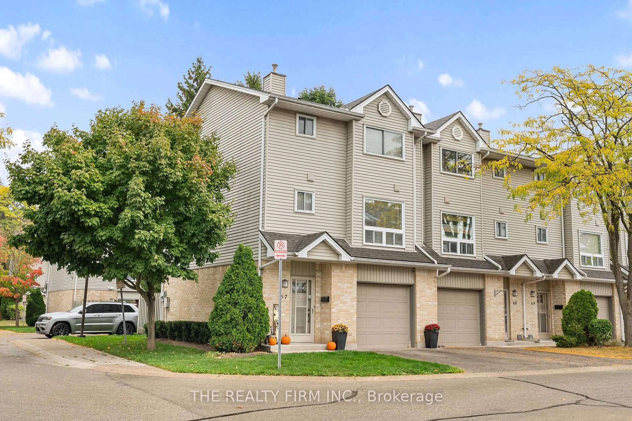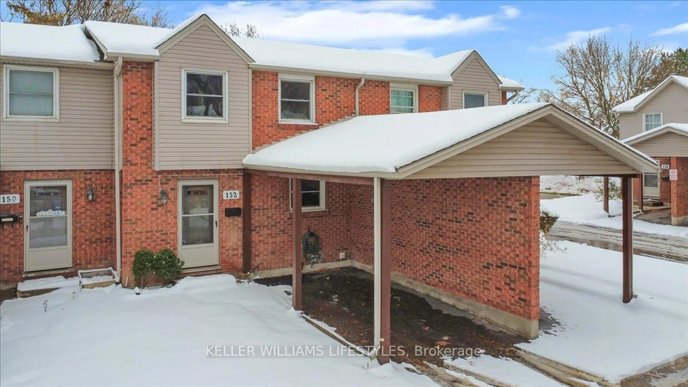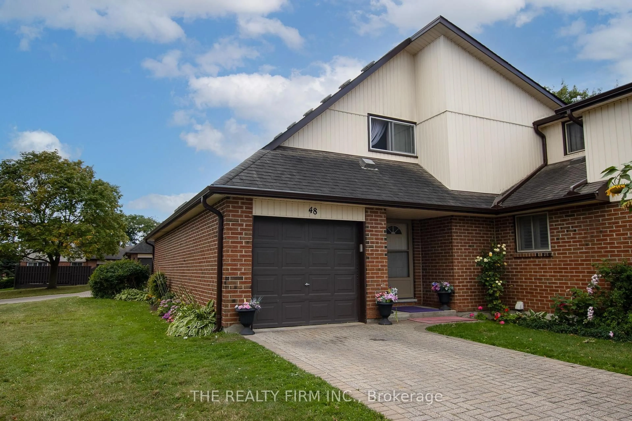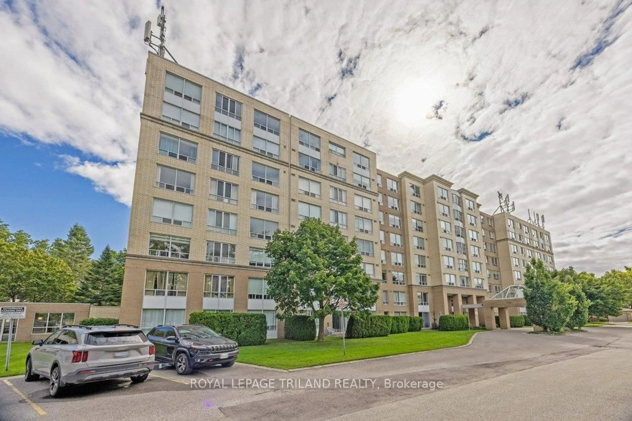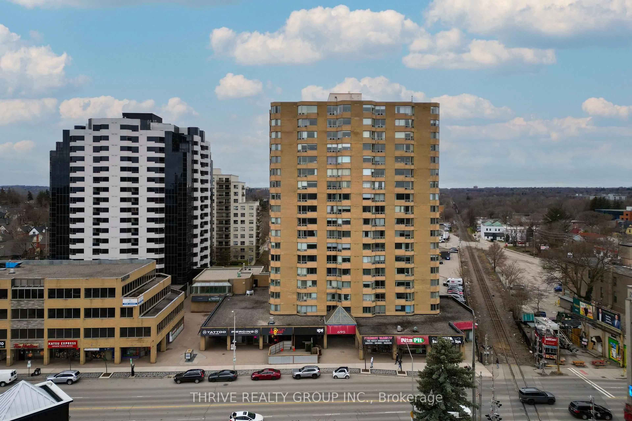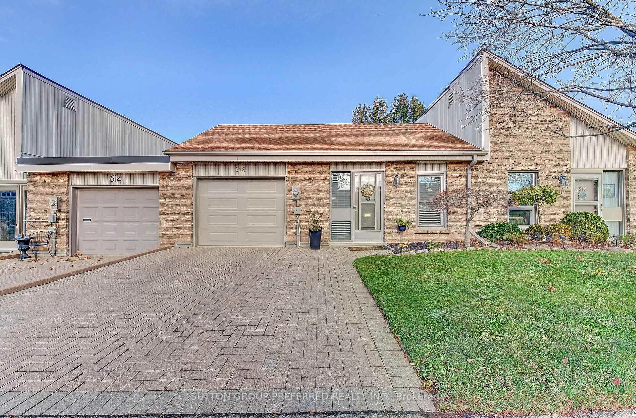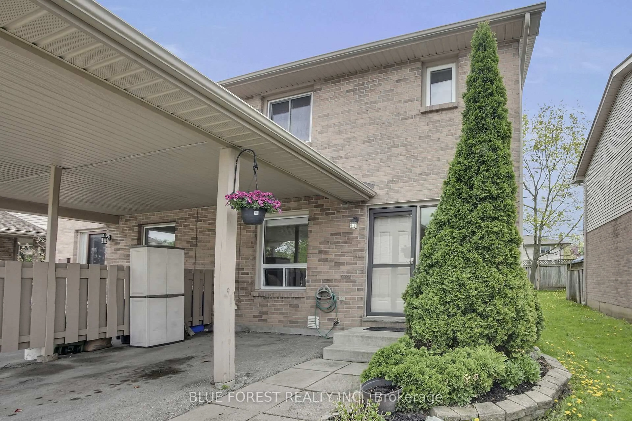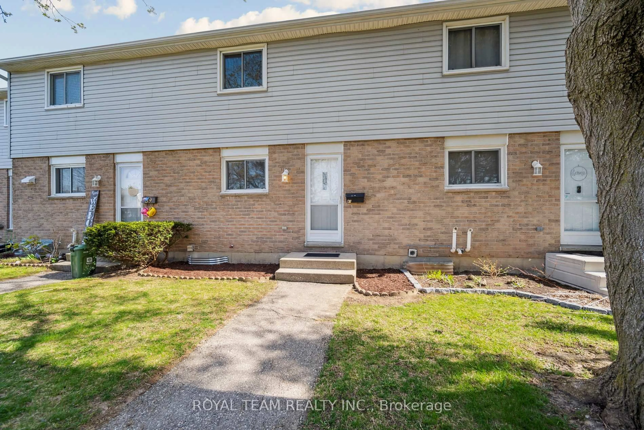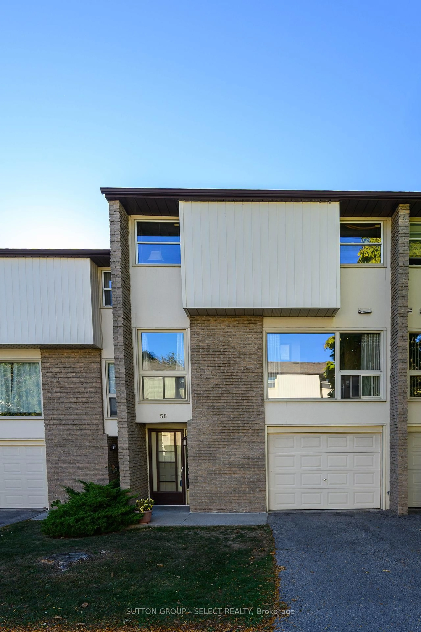131 Bonaventure Dr #7, London East, Ontario N5V 4H8
Contact us about this property
Highlights
Estimated valueThis is the price Wahi expects this property to sell for.
The calculation is powered by our Instant Home Value Estimate, which uses current market and property price trends to estimate your home’s value with a 90% accuracy rate.Not available
Price/Sqft$325/sqft
Monthly cost
Open Calculator

Curious about what homes are selling for in this area?
Get a report on comparable homes with helpful insights and trends.
+8
Properties sold*
$380K
Median sold price*
*Based on last 30 days
Description
Step into this stylish and well-cared-for 3-bedroom, 2-storey townhouse, tucked away in a peaceful, family-oriented community. Backing onto Bonaventure Meadows Public School, this home offers rare privacy, a backdrop of green space, and the comfort of true neighborhood living. The main level welcomes you with a bright foyer, convenient interior garage access, a modern 2-piece bath with stone counter, and a spacious main floor laundry room. The kitchen has been recently renovated with sleek quartz countertops, new island, stainless steel appliances, and large pantry with lots of storage. The kitchen flows seamlessly into the open-concept dining and living area, where windows fill the space with natural light. With no carpet the layout is both fresh and practical, perfect for busy family life or entertaining guests. Upstairs, discover three generous bedrooms, including a primary retreat that easily fits a king-size bed and features double closets. The 4-piece bathroom has been tastefully renovated with stone counters, offering both style and function. The fully finished lower level expands your living options with a spacious rec room and a separate office area ideal for working from home, gaming, or study space. Outside, enjoy a private patio perfect for summer barbecues, morning coffee, or simply relaxing while overlooking the schoolyard beyond. This prime location puts you just minutes from everything 6 minutes to Highway 401, 10 minutes to downtown London, 5 minutes to Fanshawe College, and under 20 minutes to Western University. Parks, shopping, and public transit are also close at hand.
Property Details
Interior
Features
Exterior
Parking
Garage spaces 1
Garage type Attached
Other parking spaces 2
Total parking spaces 3
Condo Details
Inclusions
Property History
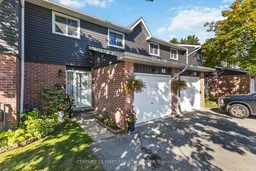 28
28