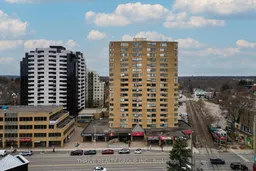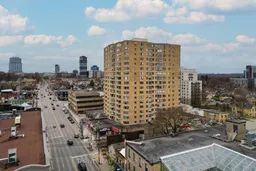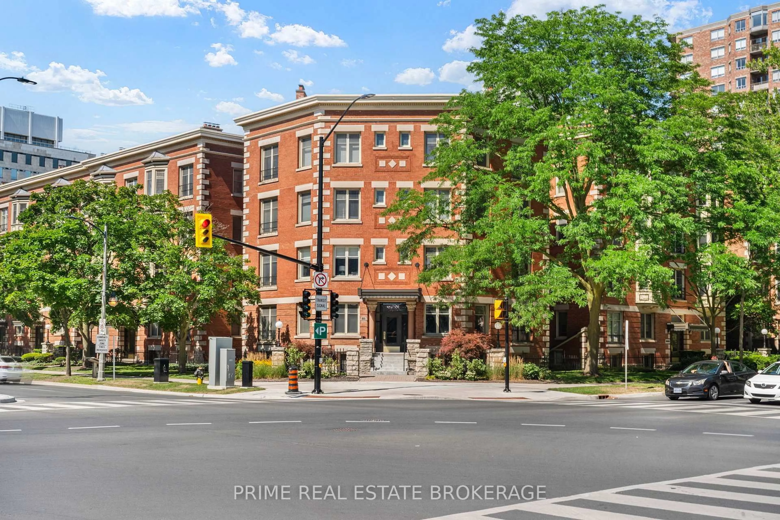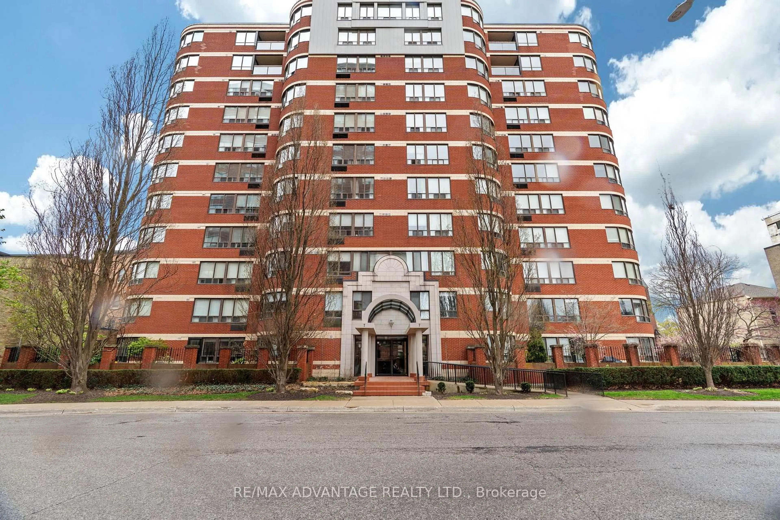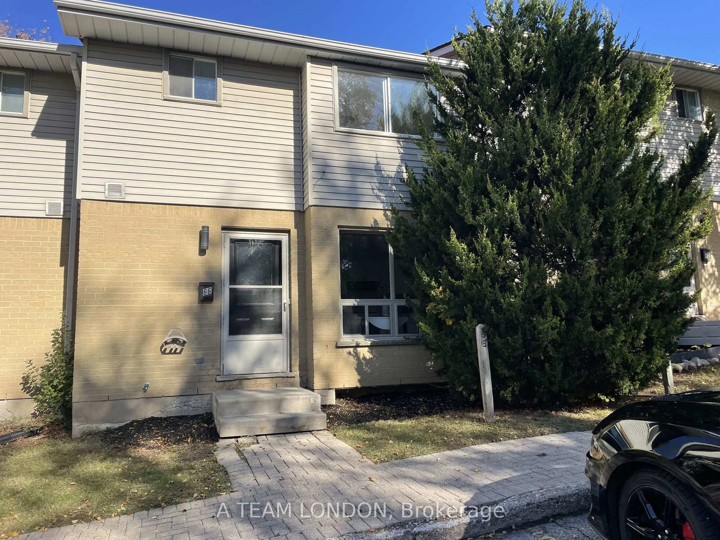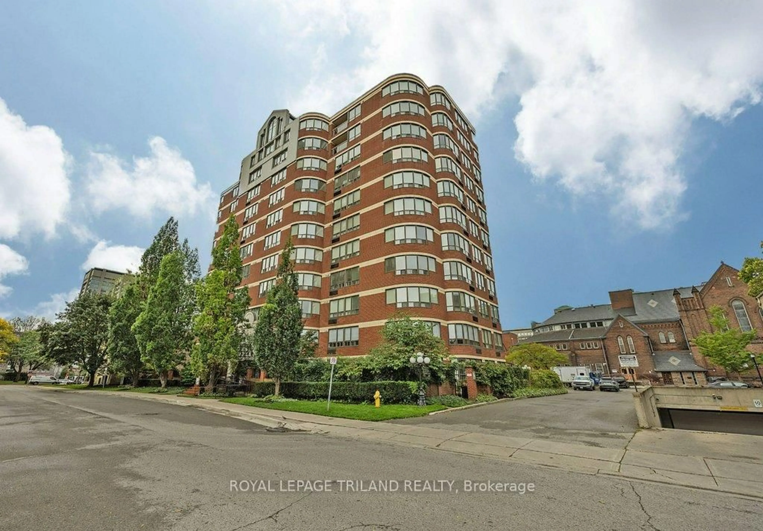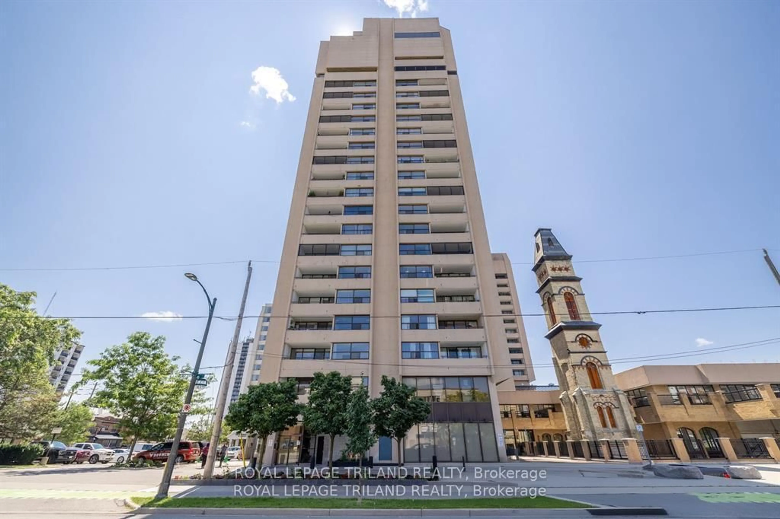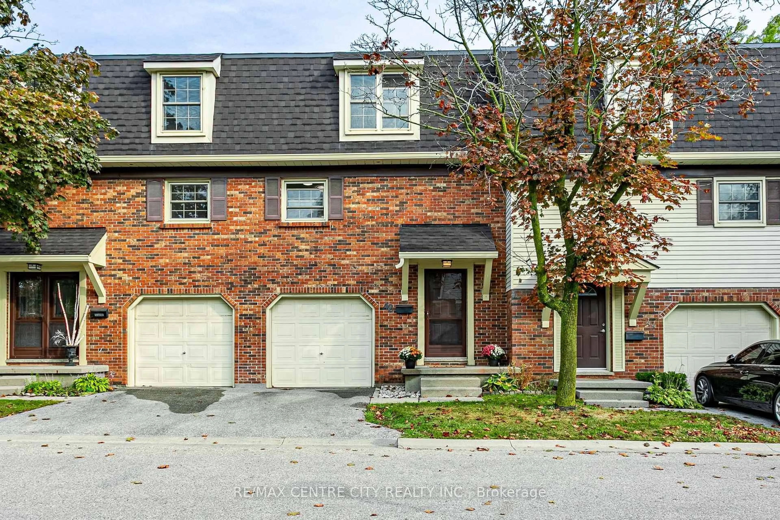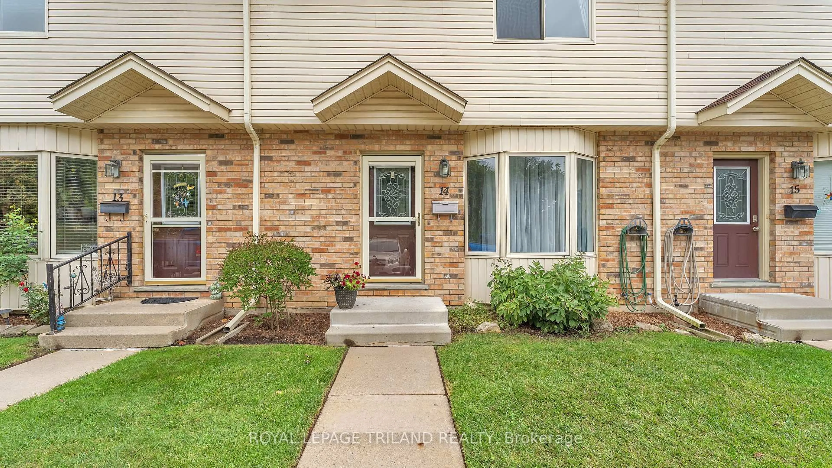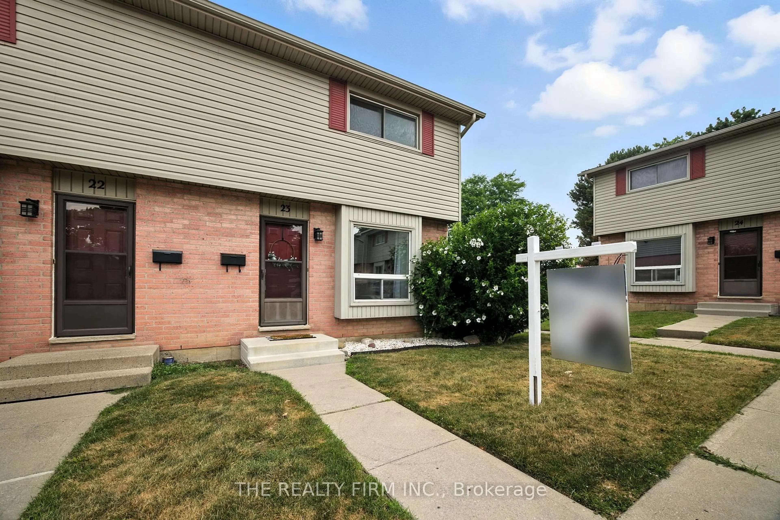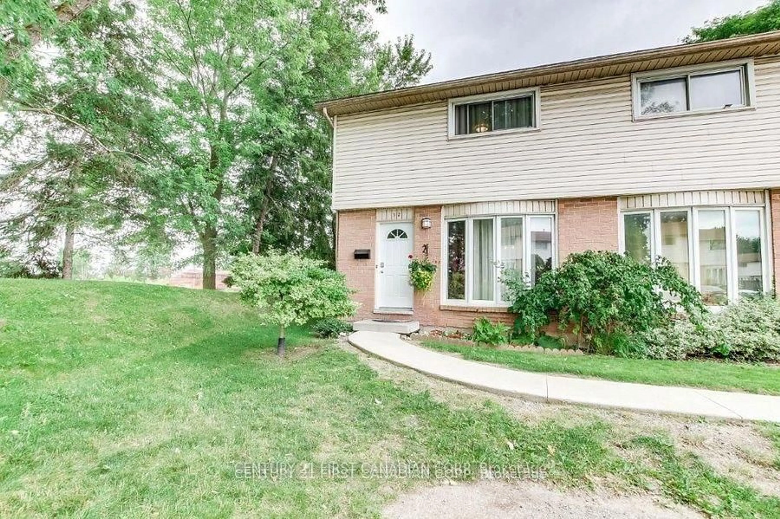Welcome to 695 Richmond St, Unit 508! This highly sought-after Castlefield layout is ideally positioned northeast-facing, allowing natural light to flood the space. Step inside to a spacious entryway with ample closet storage. The bright and airy living space offers a seamless flow, perfect for both relaxation and entertaining. The kitchen offers plenty of storage, complemented by new stainless steel appliances, including a dishwasher (2025, protection plan until 2030), stove (2022, protection plan until 2027), and fridge (2022). The primary bedroom features a 4-piece ensuite and a generous closet. The second bedroom is spacious, complete with ample storage. The living area and bedrooms feature updated flooring (2020), and the unit includes the convenience of in-suite laundry. Enjoy the secure building amenities, including a pool, sauna, hot tub, rooftop patio, and a new gym. With on-site staff, you'll feel safe and comfortable at all times. Located in the heart of downtown, this prime location is just steps from restaurants, shops, grocery stores, and Victoria Park. Plus, with a direct bus route to Western University, commuting anywhere in the city is a breeze. Whether you're an investor, first-time buyer, or someone who loves the vibrant energy of downtown living dont miss your chance to call this unit home!
Inclusions: Stove, Refrigerator, Dishwasher, Washer, Dryer, floor to ceiling mirror in the living area and circular mirror in the primary bedroom.
