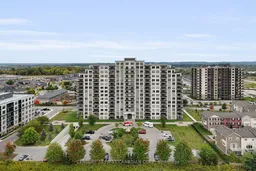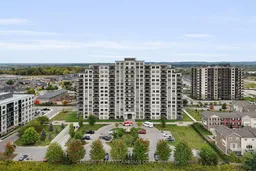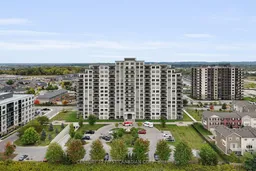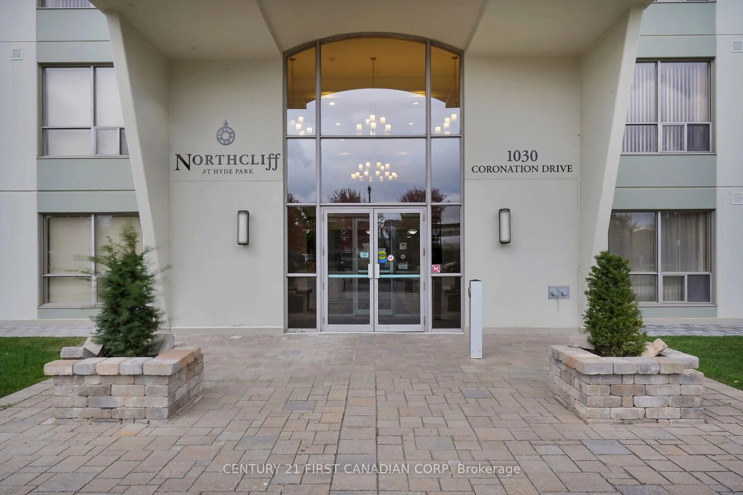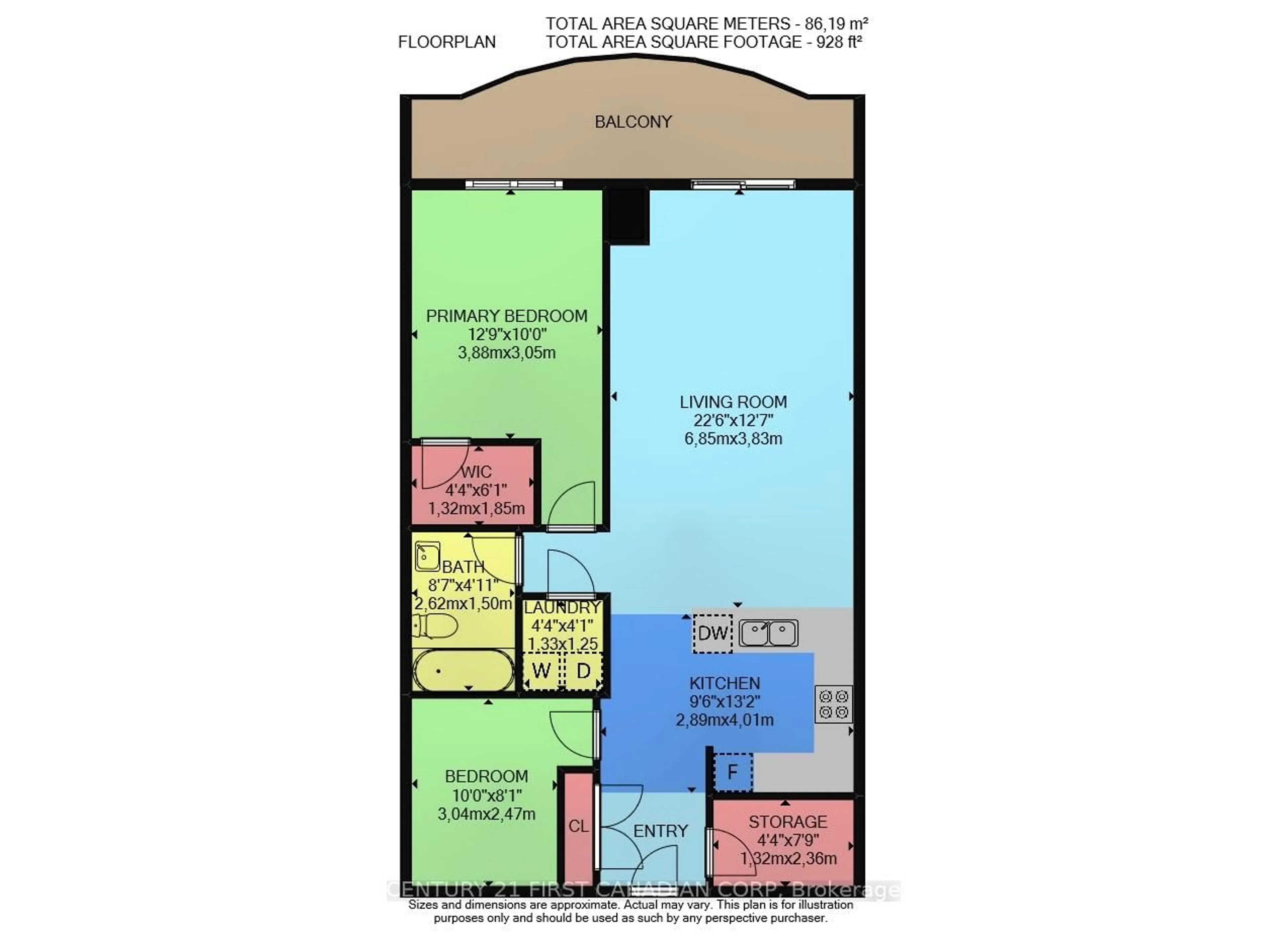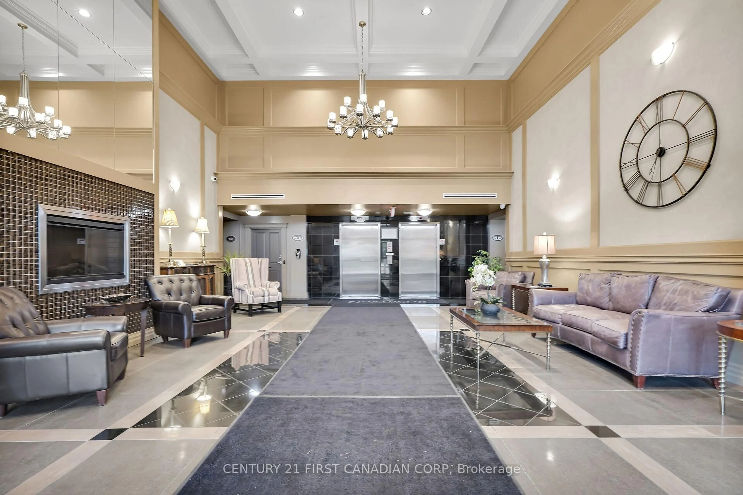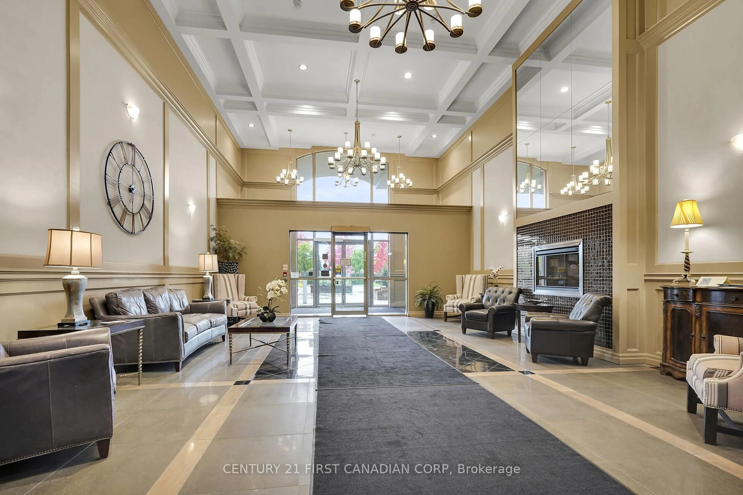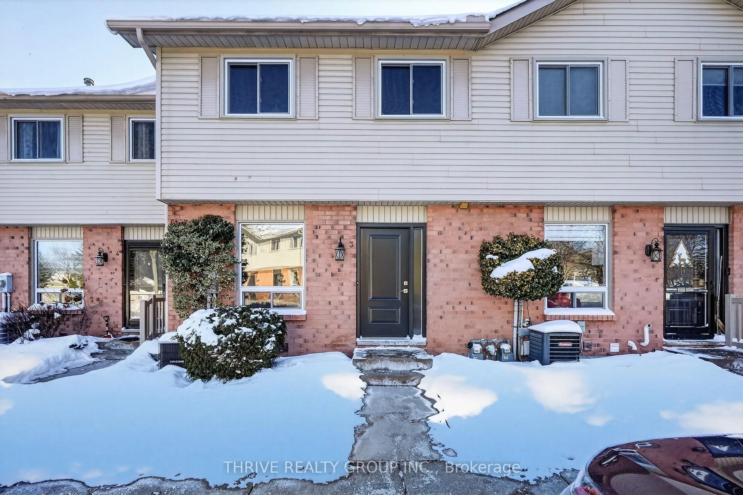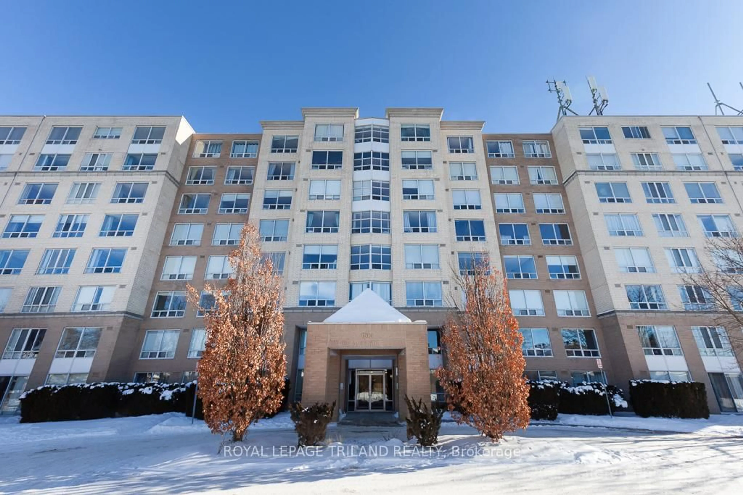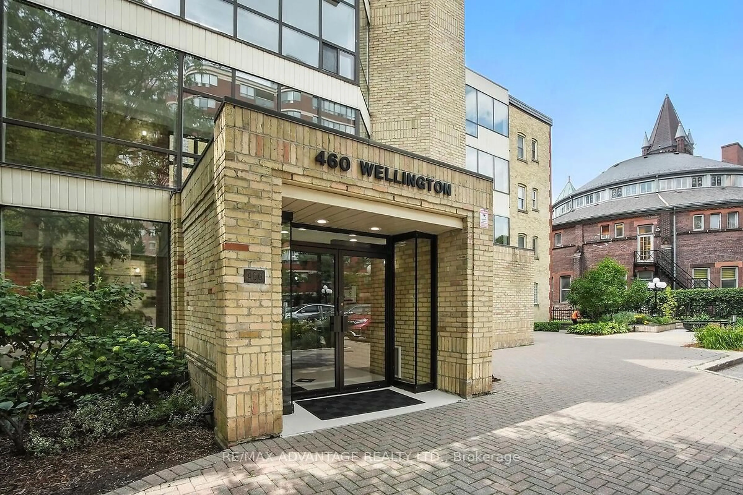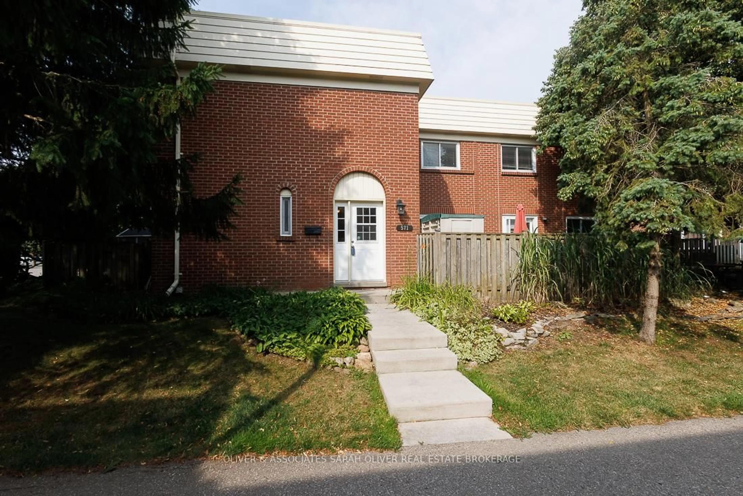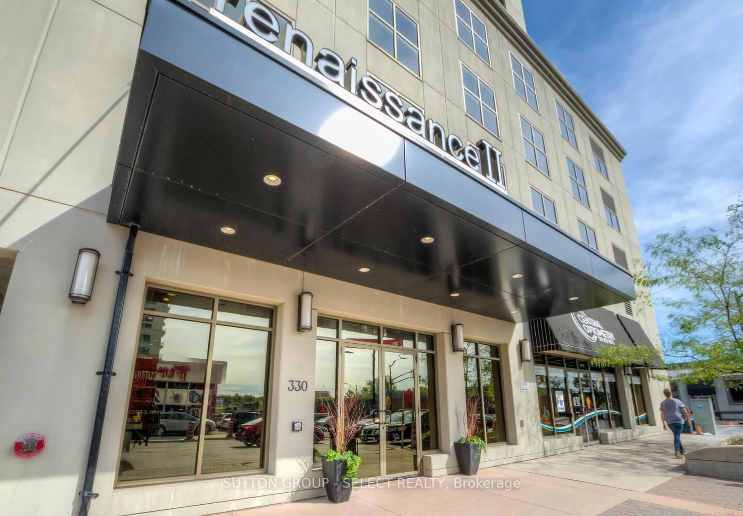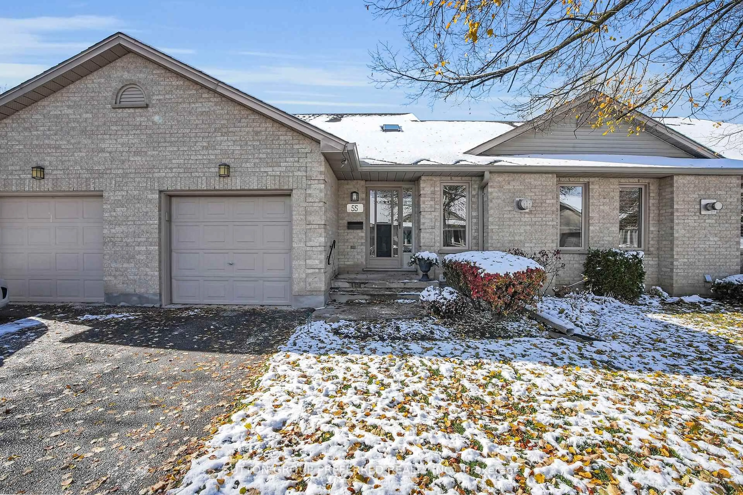1030 Coronation Dr #707, London North, Ontario N6G 0G5
Contact us about this property
Highlights
Estimated valueThis is the price Wahi expects this property to sell for.
The calculation is powered by our Instant Home Value Estimate, which uses current market and property price trends to estimate your home’s value with a 90% accuracy rate.Not available
Price/Sqft$412/sqft
Monthly cost
Open Calculator
Description
Welcome to the Northcliff in the heart of Hyde Park, proudly built by Tricar - London's premier, award-winning high-rise developer! This carpet-free 1 bedroom + DEN, 1 bathroom condo is a rare find, featuring a full-length north-facing balcony. From the moment you walk in, you'll notice the pride of ownership throughout! The kitchen is equipped with stainless steel appliances, granite countertops, and an open layout overlooking the living room and dinette - perfect for entertaining family and friends! The versatile den is ideal for a home office or 2nd bedroom, while the spacious primary suite offers a large window that fills the space with natural light and includes a walk-in closet. The updated 4-pc bathroom showcases upgraded quartz countertops, tile flooring, and a newer tiled shower. Additional highlights include a generous in-suite storage room/pantry, and convenient in-suite laundry. Step out onto the balcony to enjoy both beautiful sunrises and sunsets - BBQ's are permitted! Residents and guests can enjoy resort-style amenities at any time, including a fully equipped gym, movie theatre, party room, and guest suites. Don't miss your chance to experience low-maintenance living in one of London's most sought after buildings.
Property Details
Interior
Features
Main Floor
Laundry
1.33 x 1.25Living
6.85 x 3.83Bathroom
2.62 x 1.54 Pc Bath
Br
3.04 x 2.47Exterior
Features
Parking
Garage spaces 1
Garage type Underground
Other parking spaces 0
Total parking spaces 1
Condo Details
Amenities
Games Room, Guest Suites, Gym, Media Room, Party/Meeting Room, Visitor Parking
Inclusions
Property History
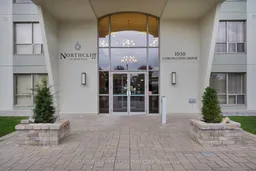 39
39