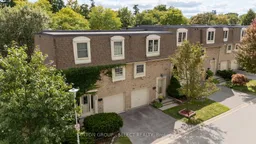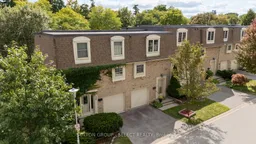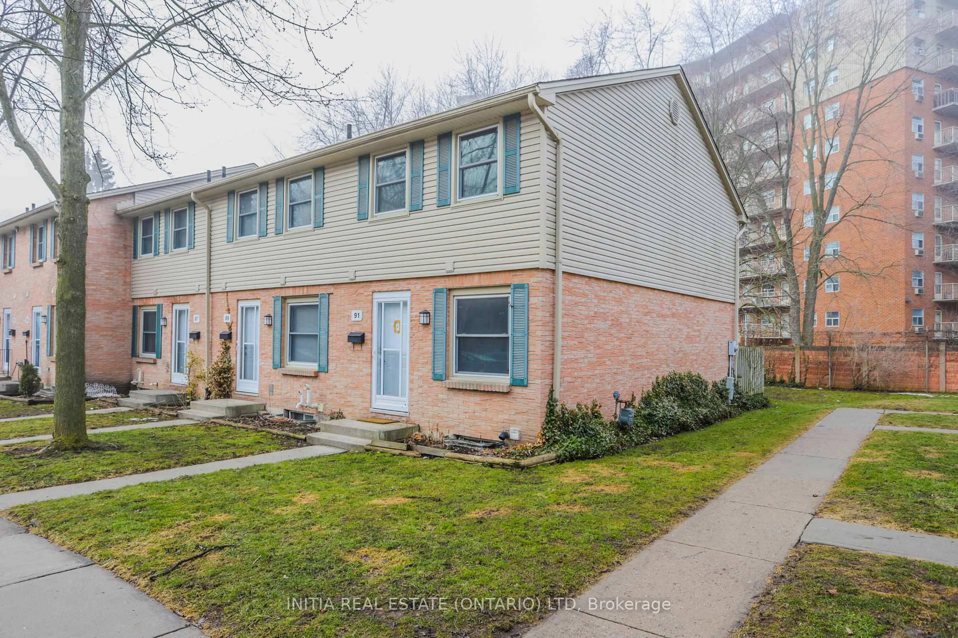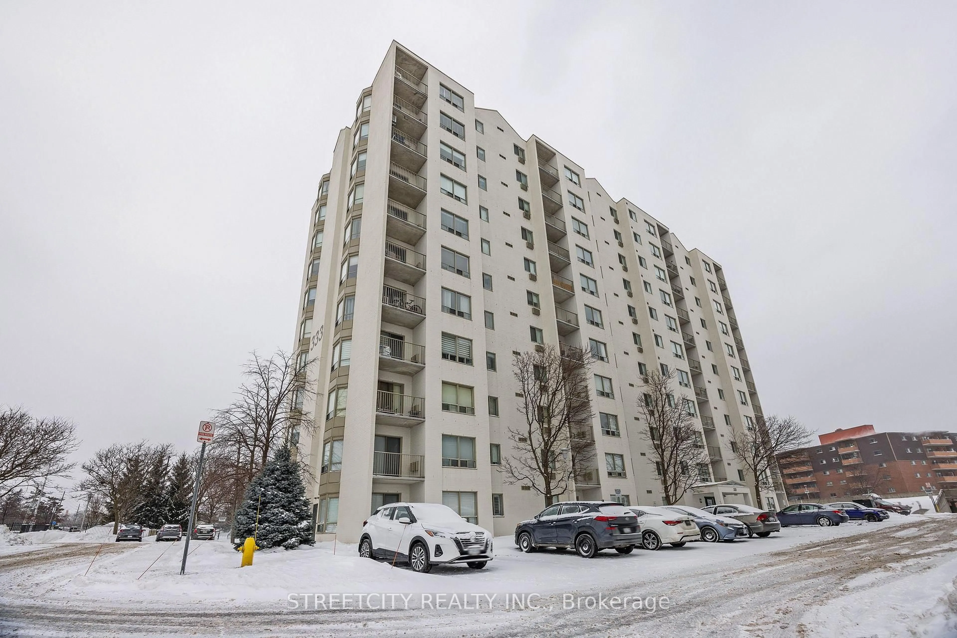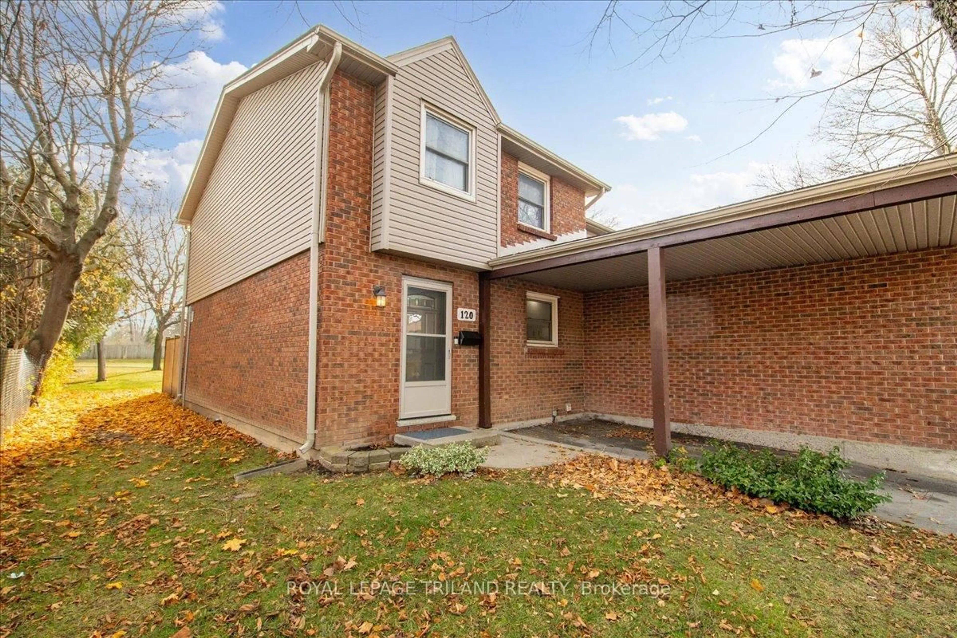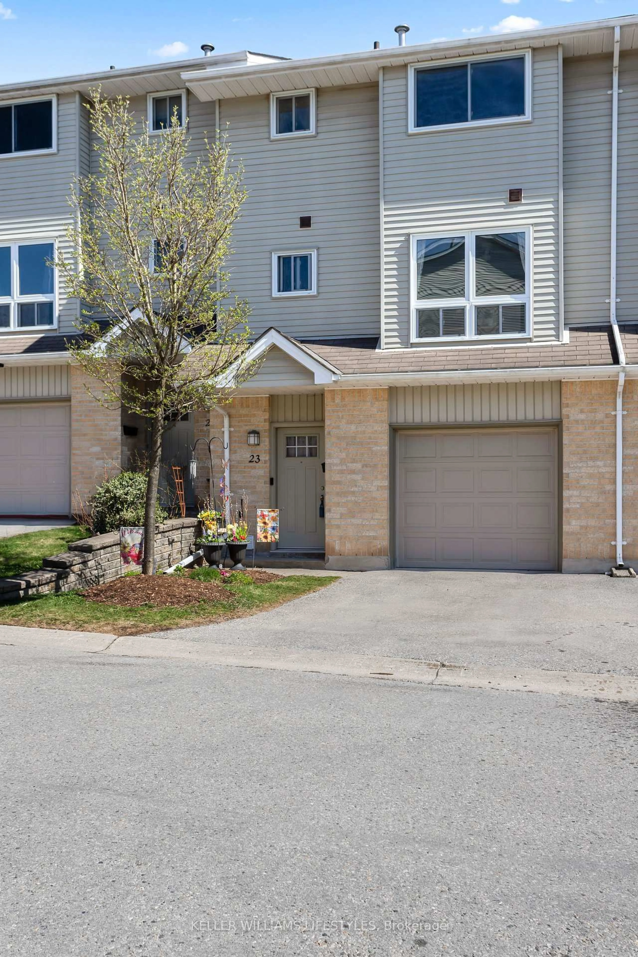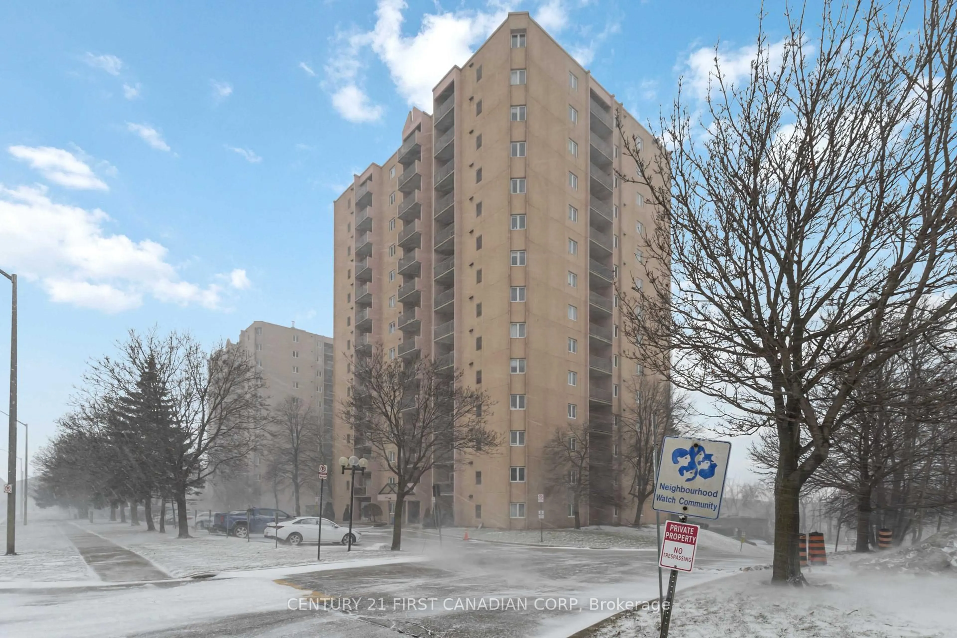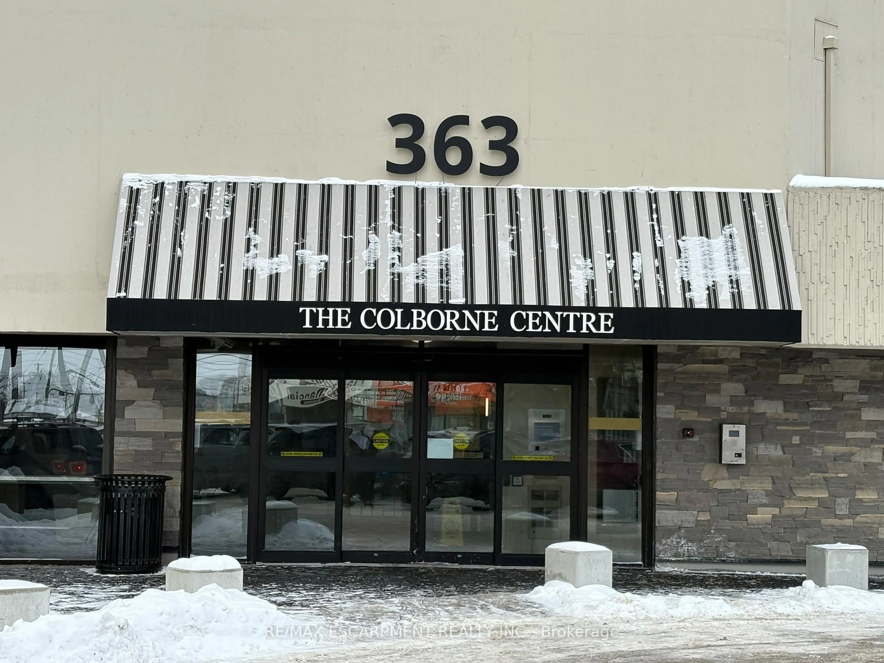Welcome to this charming 3 level townhome nestled in the delightful 'Millers Cove' condominium community in London, Ontario. Surrounded by mature trees and lush green space, this home has much to offer. You are just a short walk from the scenic Pond Mills Conservation Area - a peaceful natural retreat that feels miles away from the city. Residents will also enjoy access to Millers Cove's very own tennis/pickle ball court. For commuters this location offers quick access to the 401 corridor and is under 20 minutes from St. Thomas. Inside, this 3-bedroom/2 bath home features a bright and functional layout. The kitchen has been tastefully updated with white cabinetry, a tiled backsplash, new countertops, stainless steel appliances and a breakfast bar that overlooks the separate dining area. The living room offers direct access to a raised deck overlooking the serene, treed grounds - the perfect spot to enjoy your morning coffee or unwind in the evening. Bird watchers will love the natural setting! The main floor also includes a convenient 2-piece powder room. Upstairs, you'll find three generously sized bedrooms, including a primary bedroom with a walk-in closet. The 3 piece main bath has been updated and includes a large walk-in shower with a fold down seat. The walkout lower level offers additional finished living space and access to a private ground-level deck. You will really appreciate the premium location in the complex when sitting outside as it affords a calm retreat. An attached single-car garage with inside entry adds to the home's convenience. There is plenty of visitor parking too. Water is included in the condo fee. Freshly painted in neutral tones, this move-in ready home is perfect for those buyers looking for a turnkey property in a fantastic location.
Inclusions: Refrigerator, stove, dishwasher, microwave, washer, dryer, window coverings, garage door opener.
