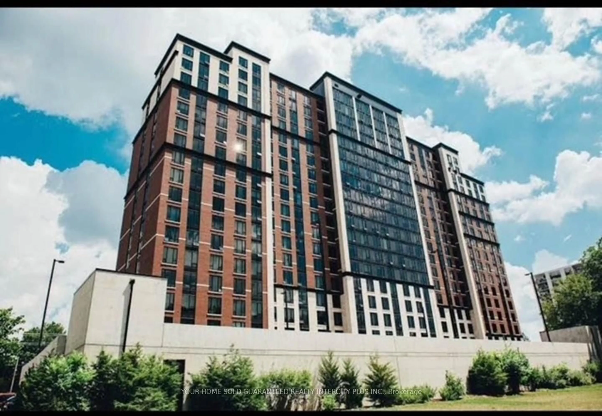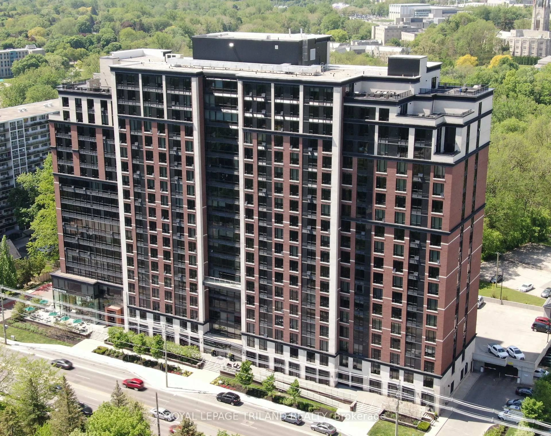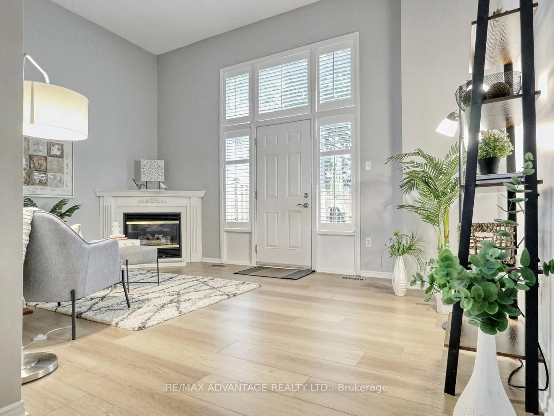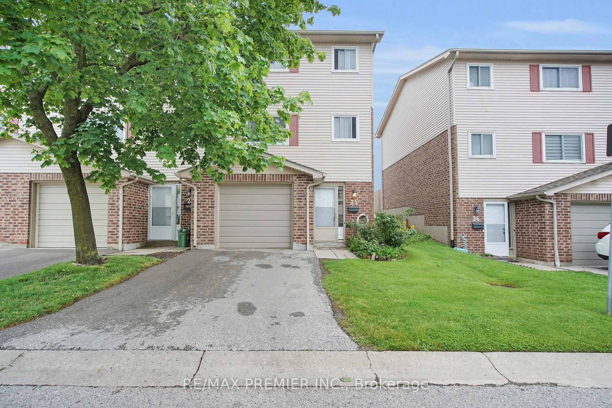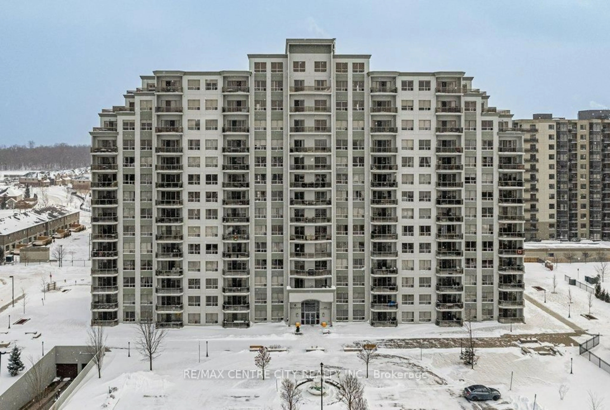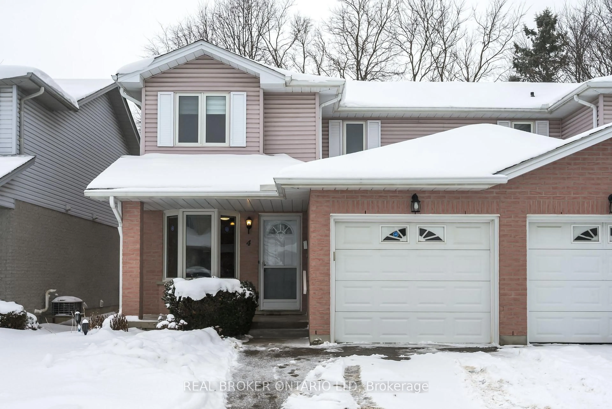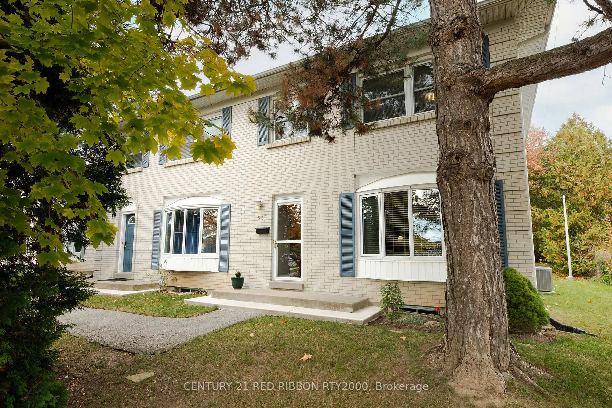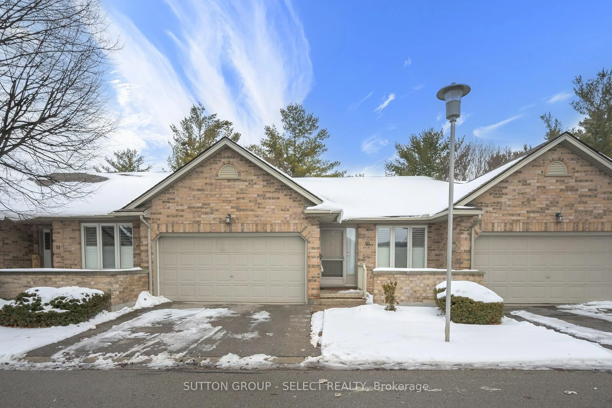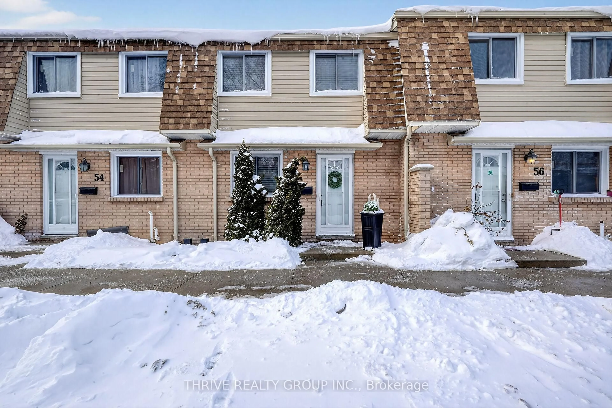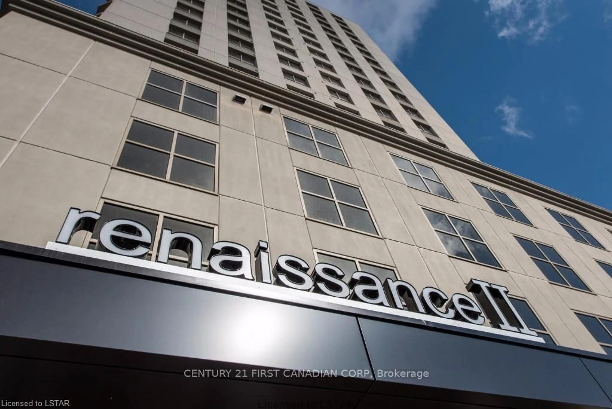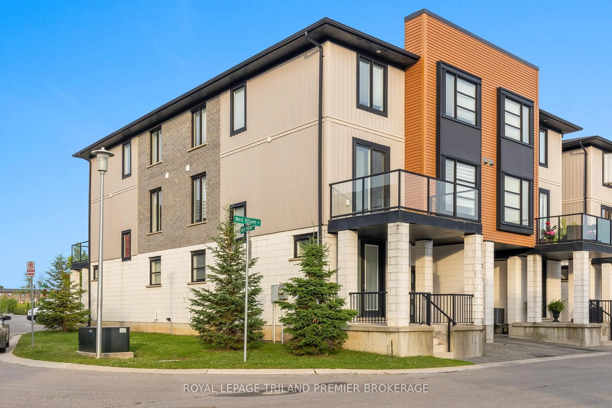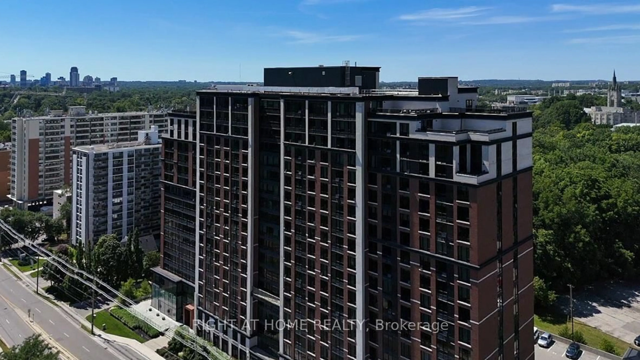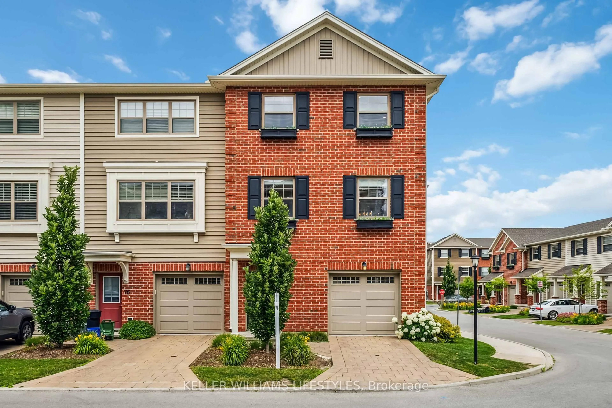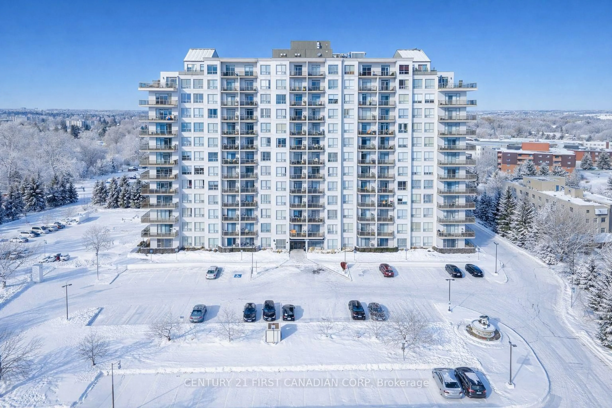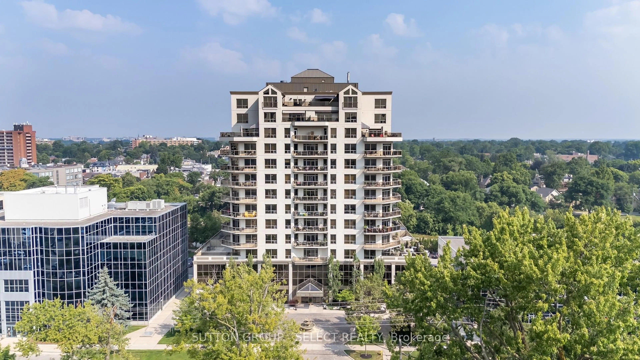IMMACULATE! Shows like new! This beautiful 1 bedroom plus den (can be used as a second bedrm) is ready for occupancy anytime! Situated on the 11th floor boasting an open concept plan with a rich designer maple kitchen with quartz tops, pot lighting, crisp white backsplash, breakfast bar built-in microwave and stainless appliances. Large living rm area with fireplace and sunny balcony access. Beautiful primary bedroom with mirror closet doors and large windows. 4pc bath with quartz tops and gleaming white tub/shower combo. Main floor den or 2nd bedrm with double french doors. Laundry in unit - stackable front loaders. Its all here! Custom roller blinds included. Low monthy fee $390.86 includes heating/cooling and water. Special features of this building include: fitness centre, library, media room, billiards lounge, dining and prep kitchen, terrace and guest suites for overnight visitors and a parking spot for them to use. Enjoy incredible views from the 11th floor private balcony and walk to concerts, hockey games, local downtown park and events, the Covent Garden Market, a dozen or more fine restaurants and so much more! View today! You don't want to miss this one!
Inclusions: All appliances and window coverings
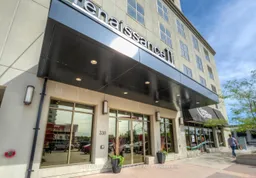 44
44

