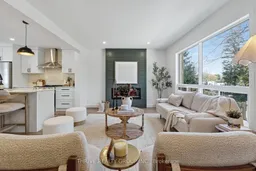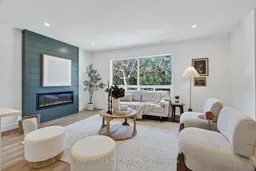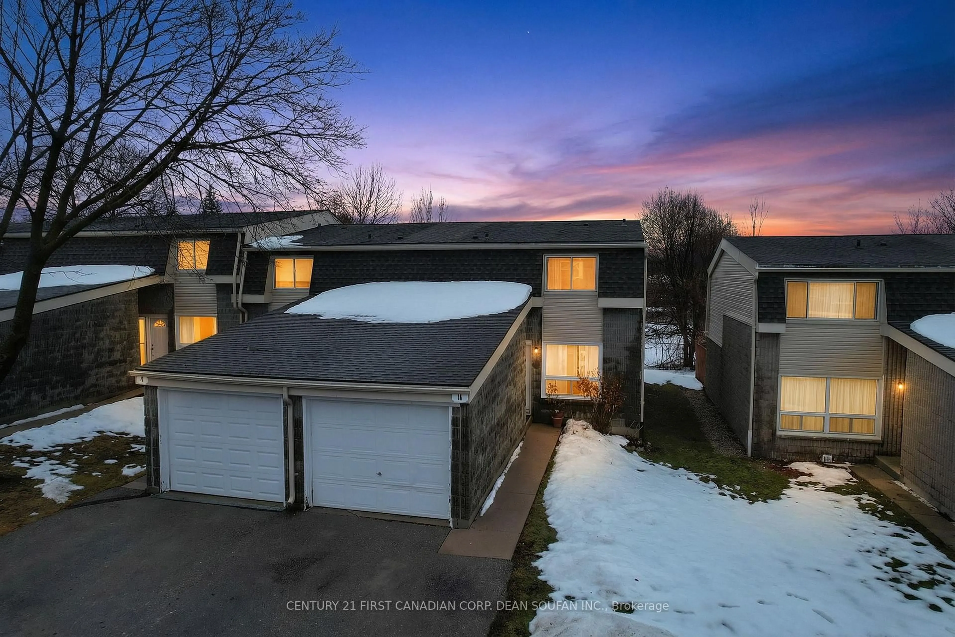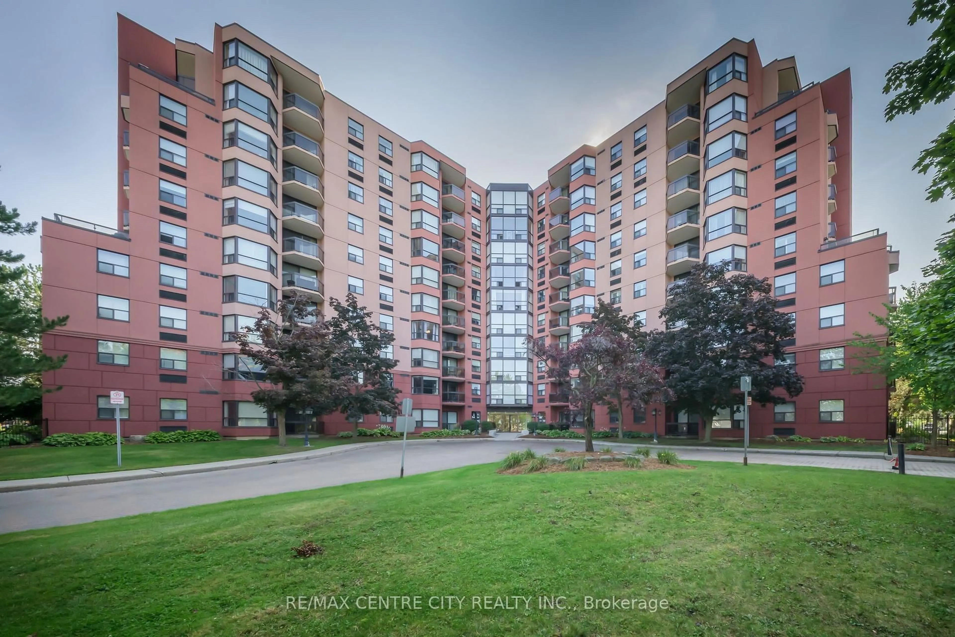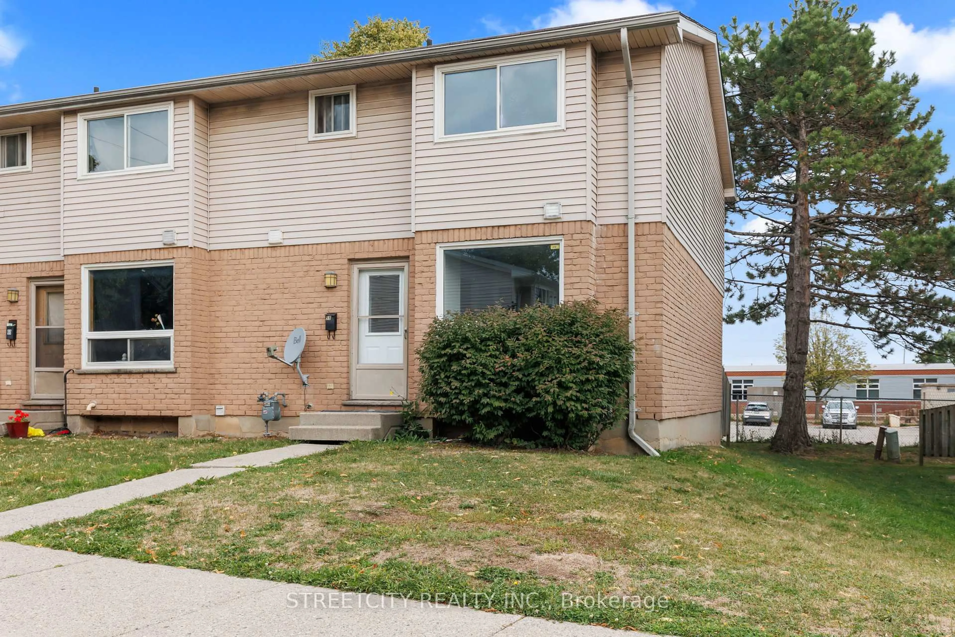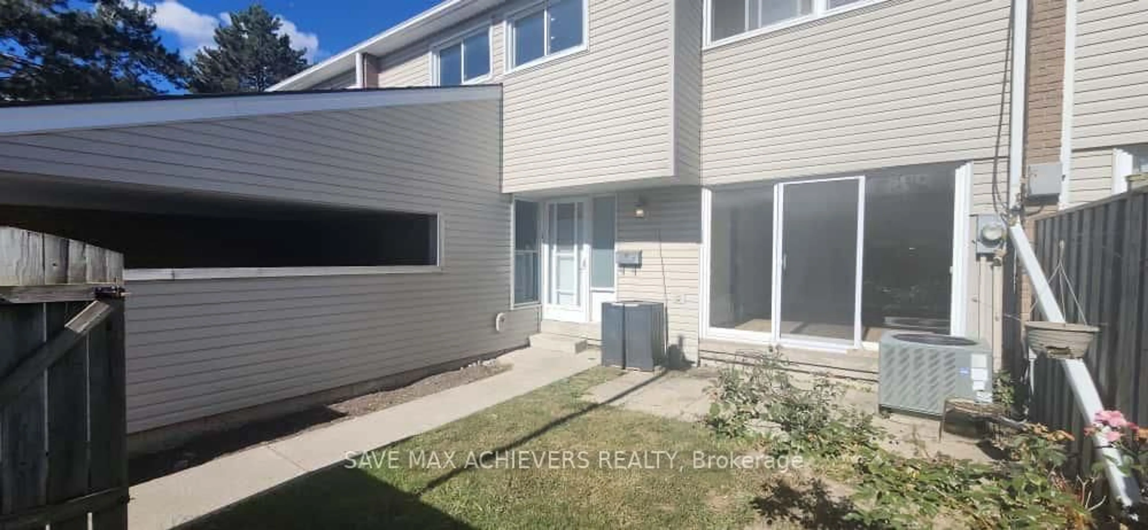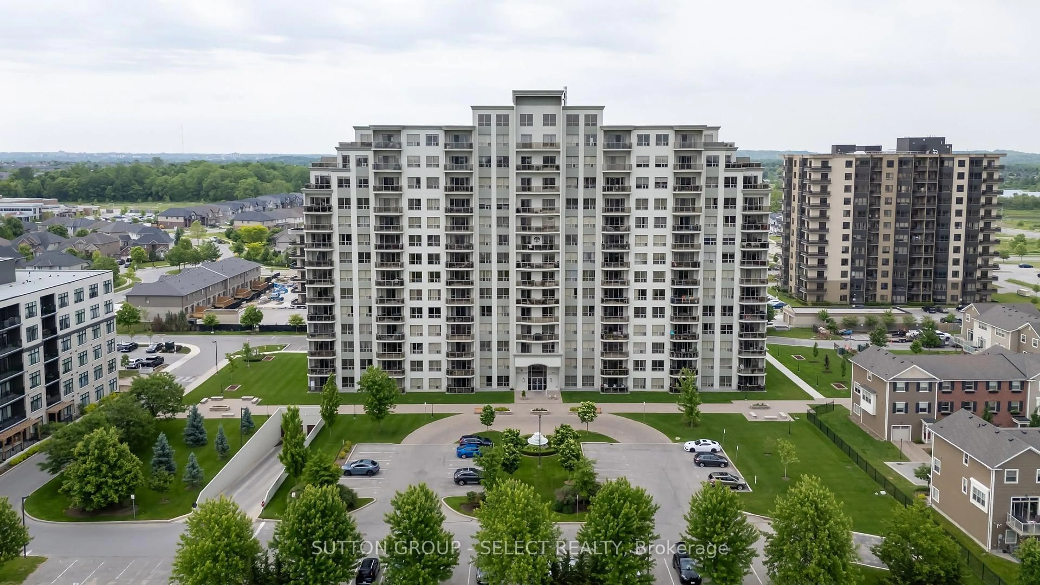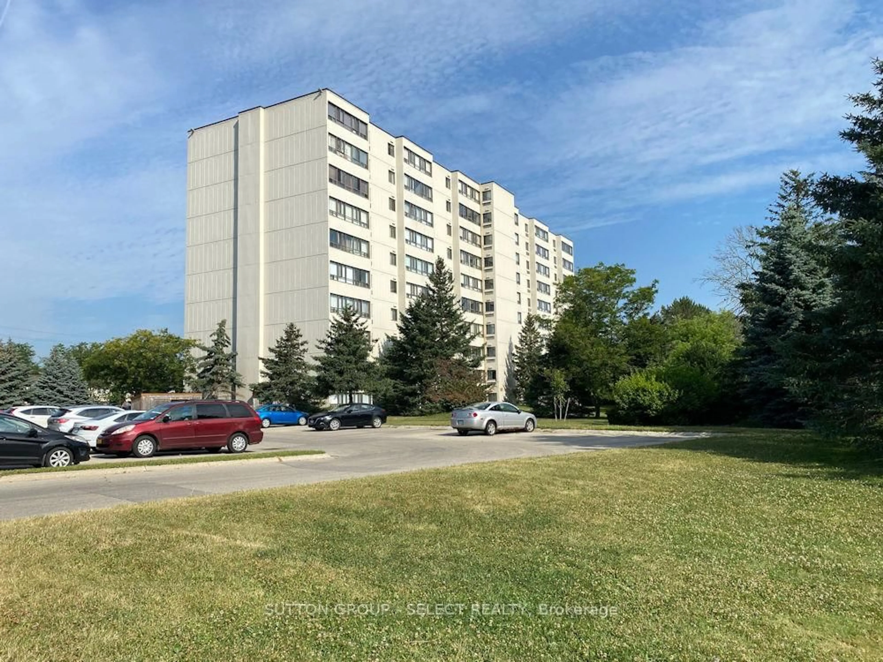Premium. Fully Renovated. Absolutely One-of-a-Kind. This stunning South London end-unit condo is the total package - and it's ready to impress. Whether you're searching for a stylish, modern home or a rock-solid investment, this property checks every box. Step inside to a professionally redesigned main floor featuring an airy open-concept layout, a chic new fireplace feature, and a custom designer kitchen complete with island seating, sleek tile backsplash, and a full stainless steel appliance suite. It's the perfect space to cook, entertain, and unwind. Upstairs, discover three sun-filled bedrooms and a beautifully updated bath. Need more room? The finished lower level delivers - a cozy family room with pot lighting, laundry area, and loads of storage. Enjoy peace of mind with major updates all done for you: furnace & central air (2025), windows (2025), modern millwork (2025), fresh paint, and durable, easy-care flooring throughout. All of this in a prime South London location - just steps to LHSC Victoria, Parkwood Hospital, White Oaks Mall, transit, shopping, dining, and quick highway access. Incredible value. A+ convenience. Be in for the holidays. You're going to fall in love. Welcome Home!
Inclusions: Fridge, Stove, Dishwasher, Washer, Dryer
