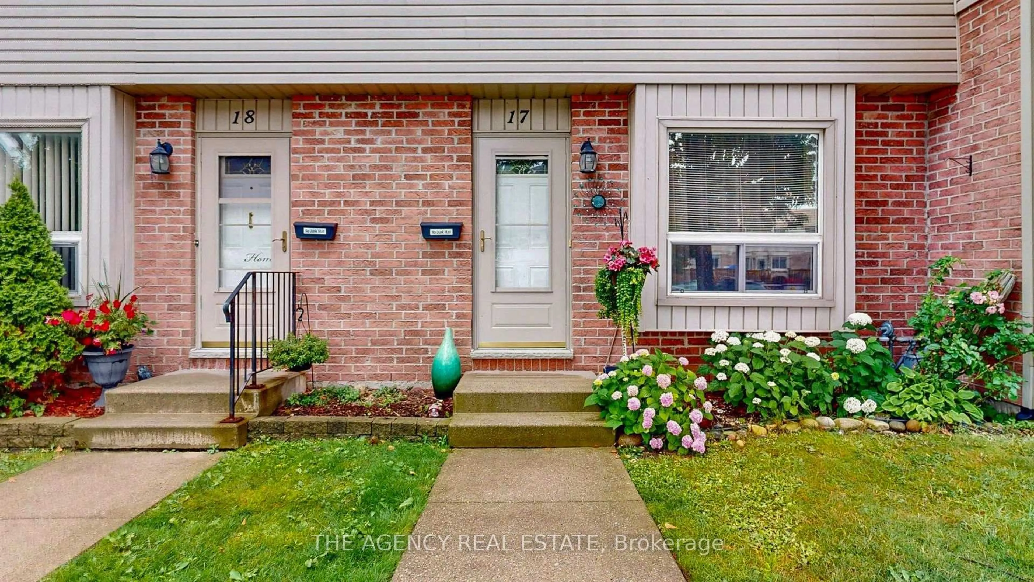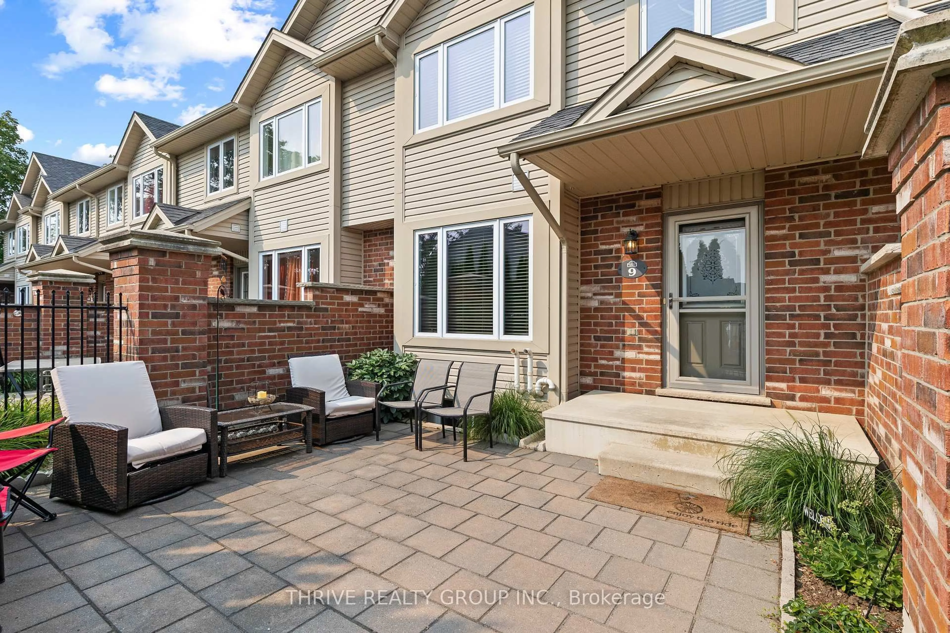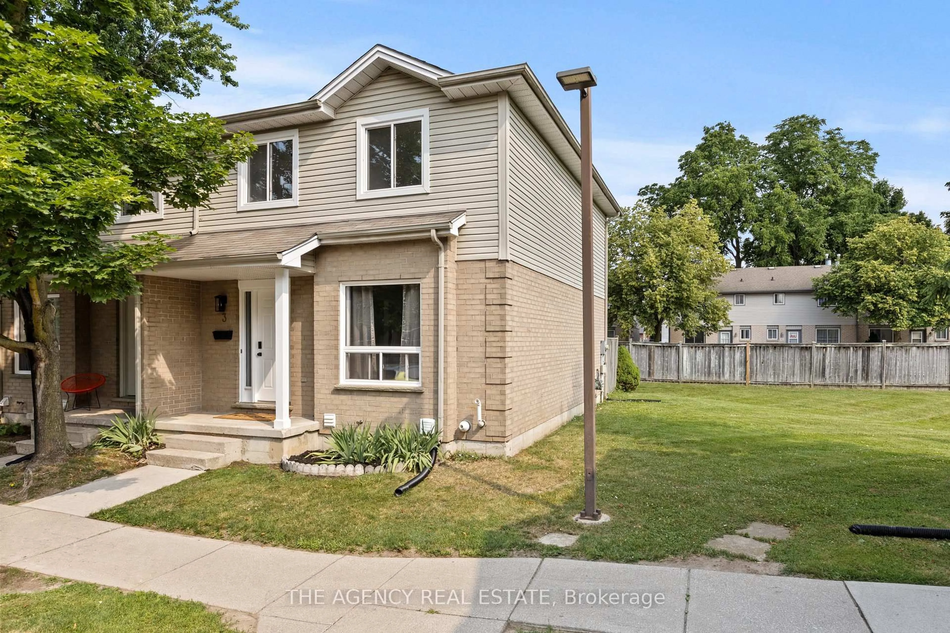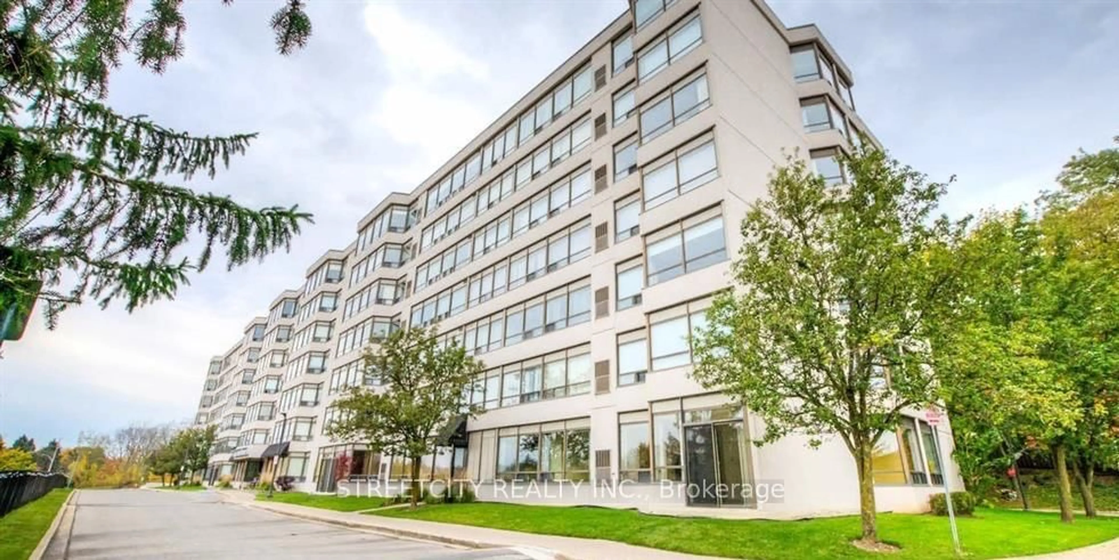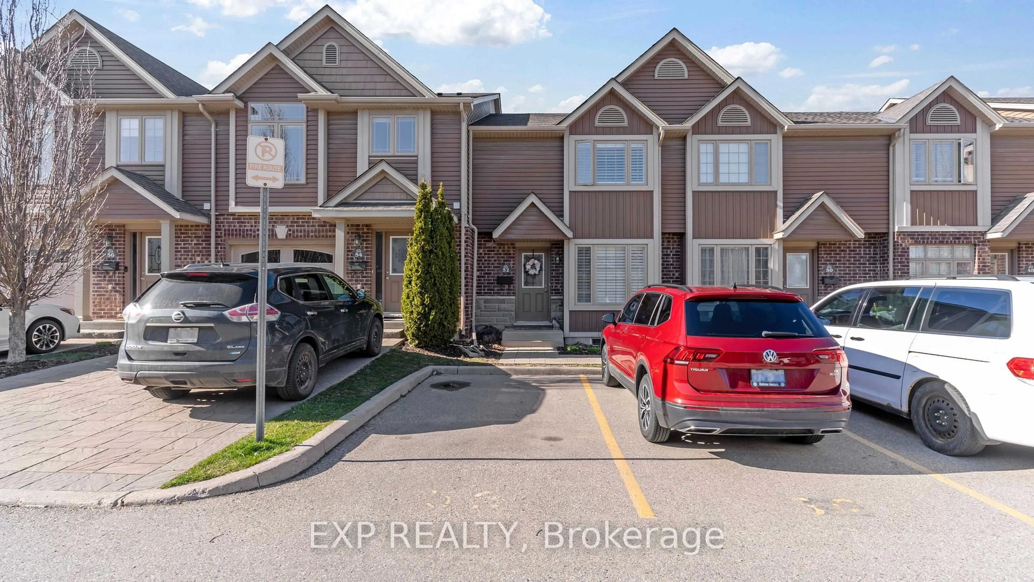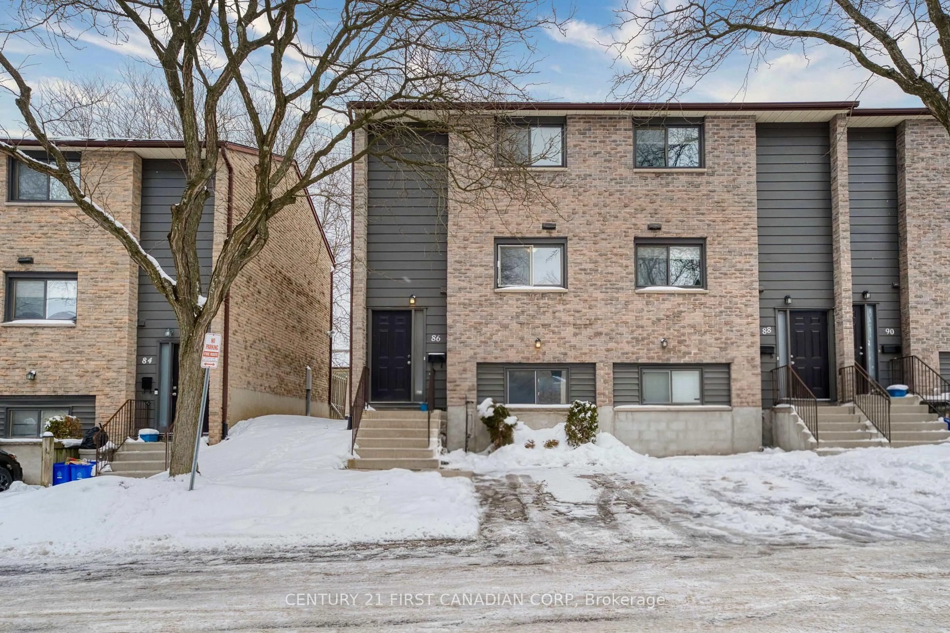Comfort, Spacious and Convenience defines this wonderful Townhouse. Welcome to 590 Millbank drive, unit 10. This 3 bedroom and 2.5 bathroom condo townhouse is conveniently located in South East london in very sought after neighbourhood.On main level you have bright and spacious living room which opens to your covered frontyard.A dining room big as a bedroom connected to the spacious kitchen with tons of cabinet space.The primary bedroom on upper floor offers big window, 2 pc ensuite bathroom and walking closet. The 2 other bedrooms are generously sized and has sliding door wardrobe.An additonal 3 pc bathroom on upper floor.Basement is fully finished and has large rec room and 3 pc full washroom which is a bpnus for big family. Laundry room is big and has lot of additional storage space.Newly painted and has no carpets in any room.This condominium has a low maintenance fees of $450 and it covers common elements, building insurance and water.Great location, close to School, Victoria hospital,Big box stores, Highway 401 , South London Costco and Public transit. Don't miss this opportunity to call this wonderful house your next HOME.
Inclusions: Stove, Refrigerator,Dishwasher, Laundry Washer and Dryer.
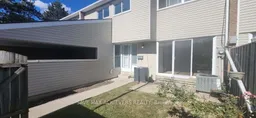 40
40

