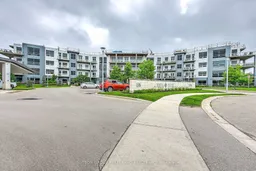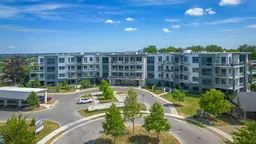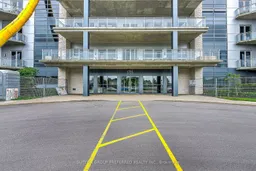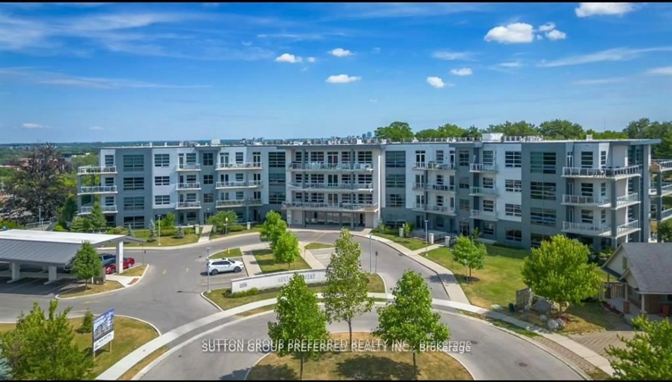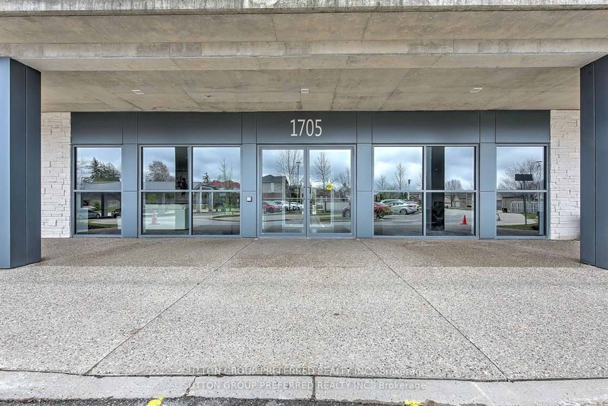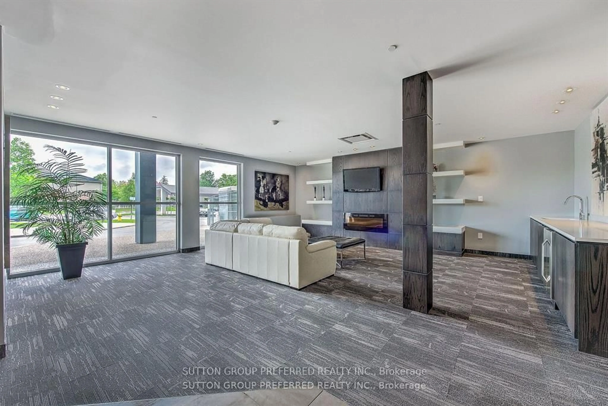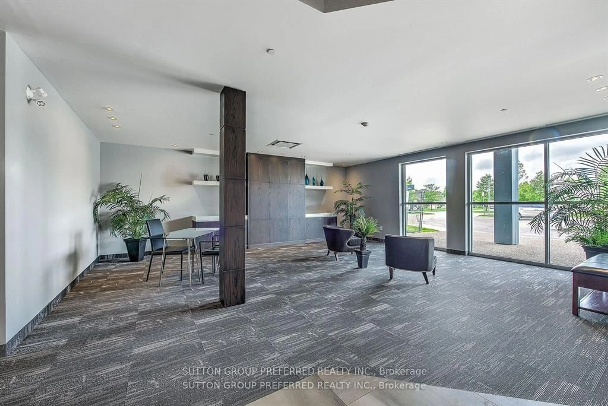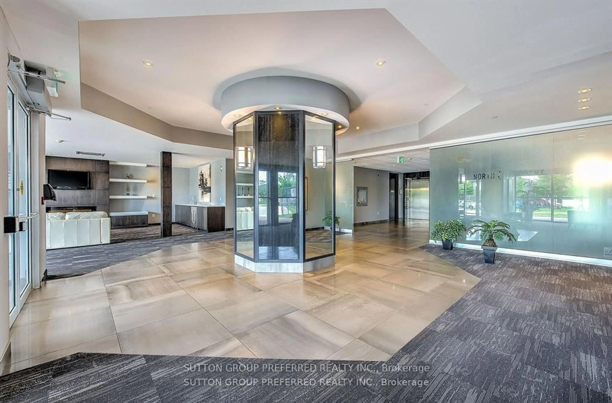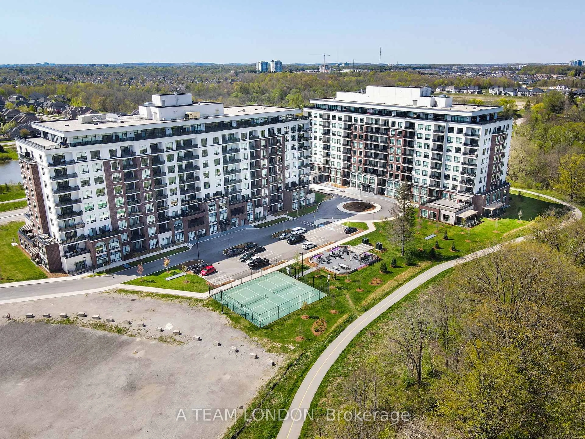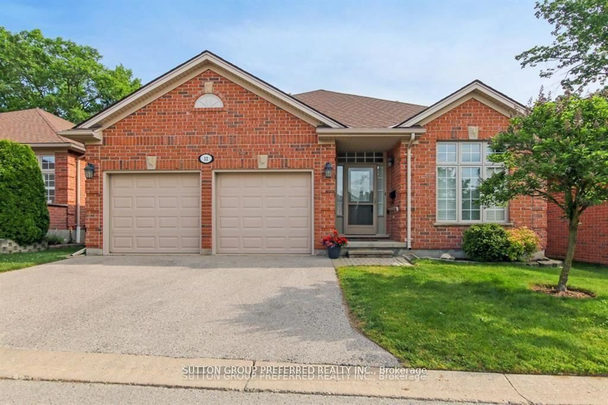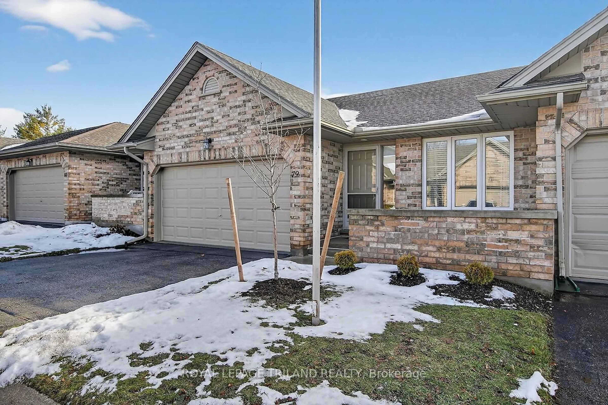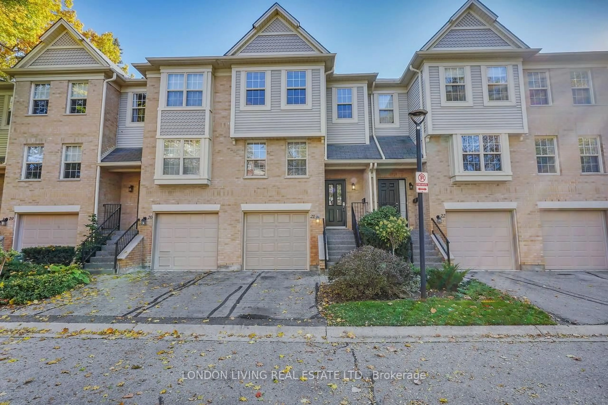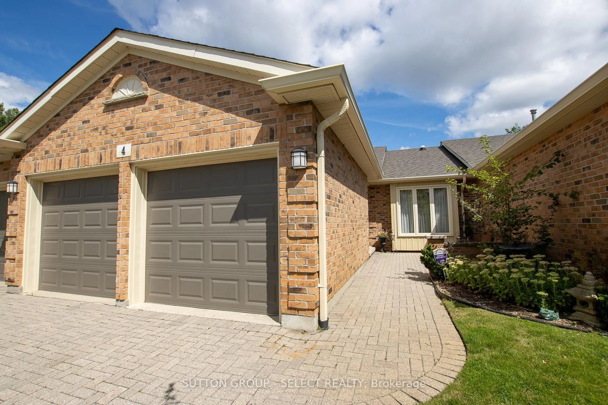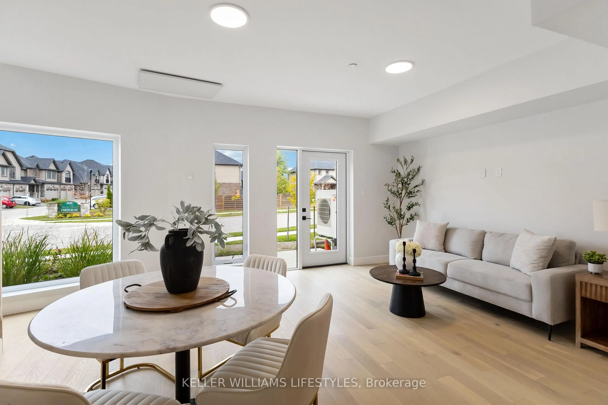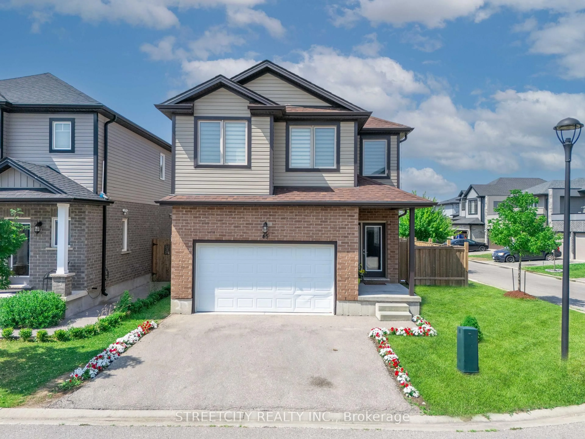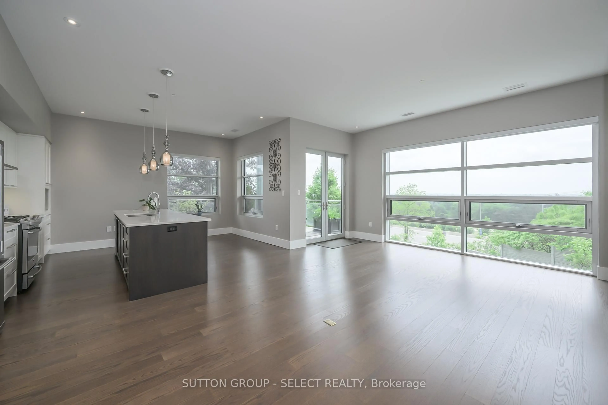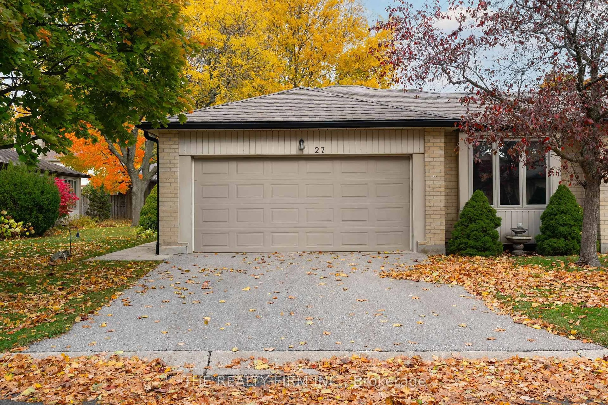1705 Fiddlehead Pl #102, London North, Ontario N6G 5M6
Contact us about this property
Highlights
Estimated valueThis is the price Wahi expects this property to sell for.
The calculation is powered by our Instant Home Value Estimate, which uses current market and property price trends to estimate your home’s value with a 90% accuracy rate.Not available
Price/Sqft$527/sqft
Monthly cost
Open Calculator
Description
Discover modern elegance in this main floor boutique-style condo with a fenced in private yard located in the desirable Masonville area, surrounded by upscale shopping and restaurants. This beautifully custom-designed 2-bedroom, 2-bathroom home boasts10-foot ceilings, an open-concept layout with sleek hardwood floors, oversized windows and a cozy gas fireplace. The gourmet kitchen features custom cabinets, quartz countertops, a built-in gas stove, oven and microwave, seamlessly combining style and function. The spacious primary bedroom offers direct access to a private south-facing patio, an ensuite bathroom with a dual-basin design, a personalized walk-in closet, and custom window coverings, providing the perfect blend of luxury and comfort.Additional highlights include in-suite laundry and perimeter in floor heating, ensuring warmth and comfort throughout the seasons.The property also includes two covered parking spaces and secure entry, providing seamless access to your home. The south-facing private patio and green space truly sets this condo apart, offering a private oasis. Experience upscale living in the heart of Masonville where modern design meets ultimate comfort.
Property Details
Interior
Features
Main Floor
Primary
4.05 x 3.265 Pc Ensuite
Kitchen
8.3 x 4.0Combined W/Dining / Combined W/Living
Br
3.84 x 2.93Exterior
Features
Parking
Garage spaces -
Garage type -
Total parking spaces 2
Condo Details
Amenities
Visitor Parking
Inclusions
Property History
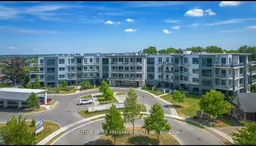 37
37