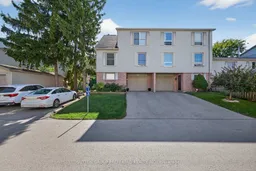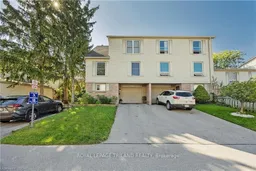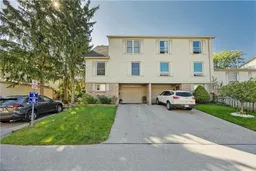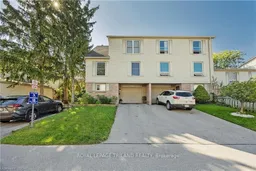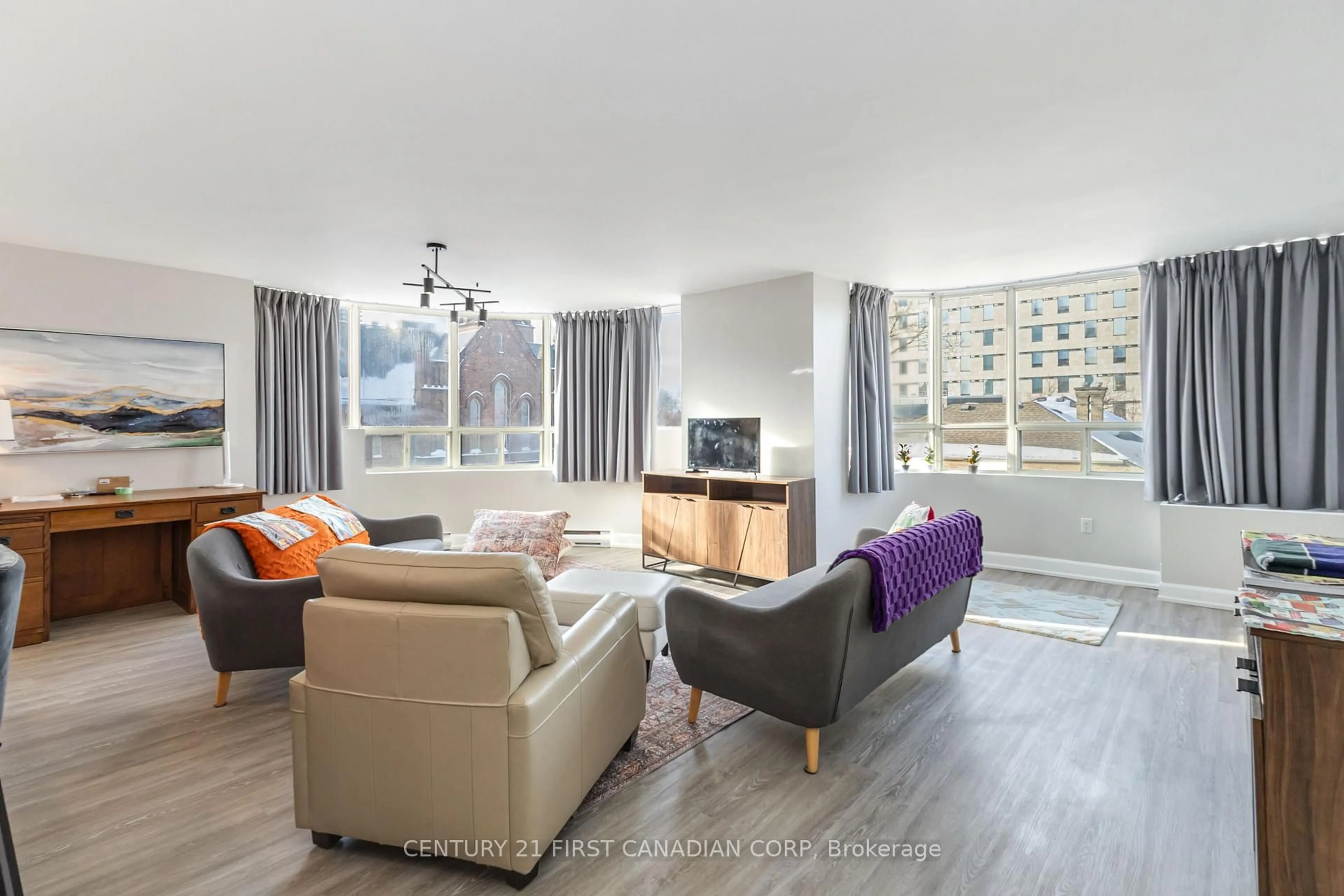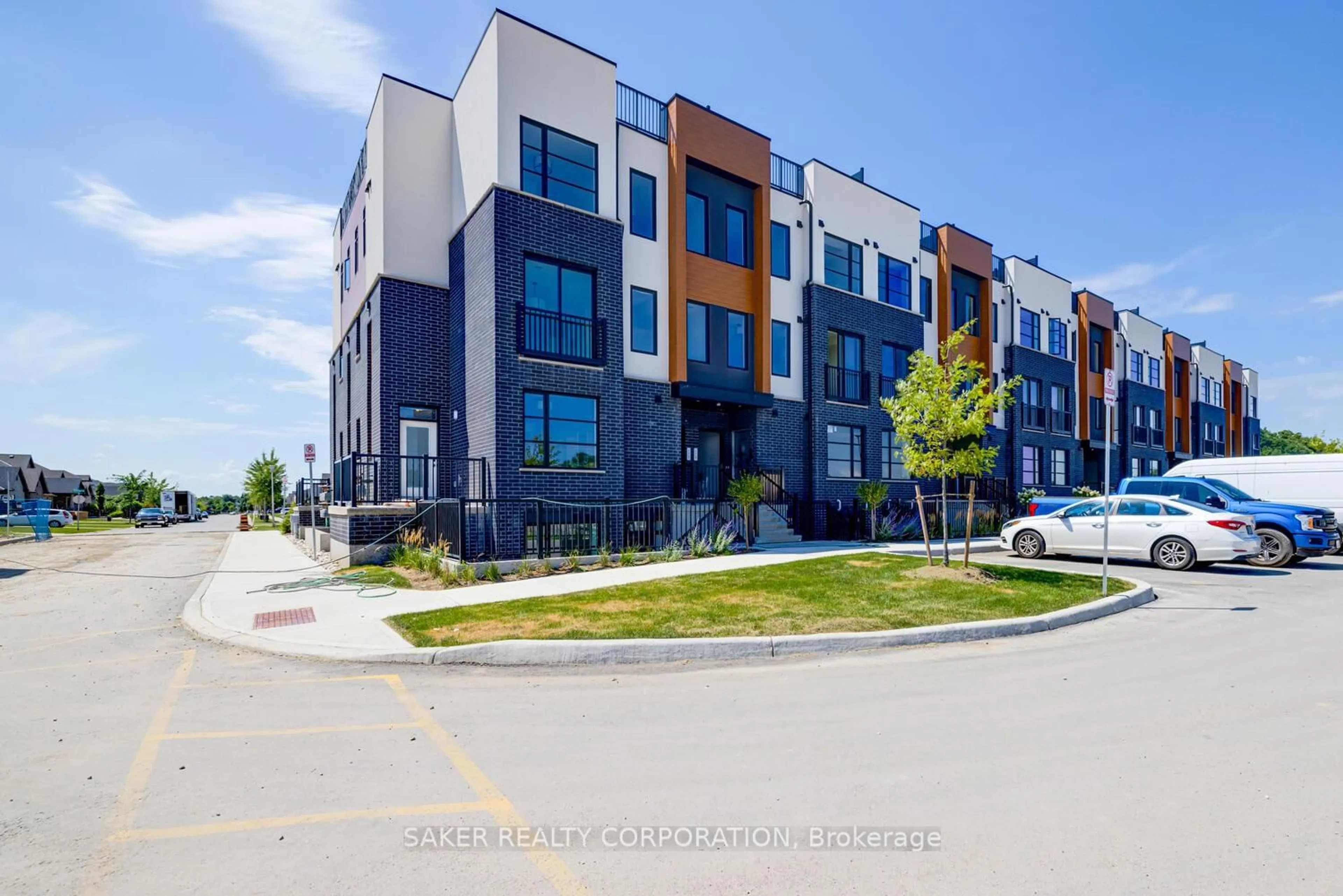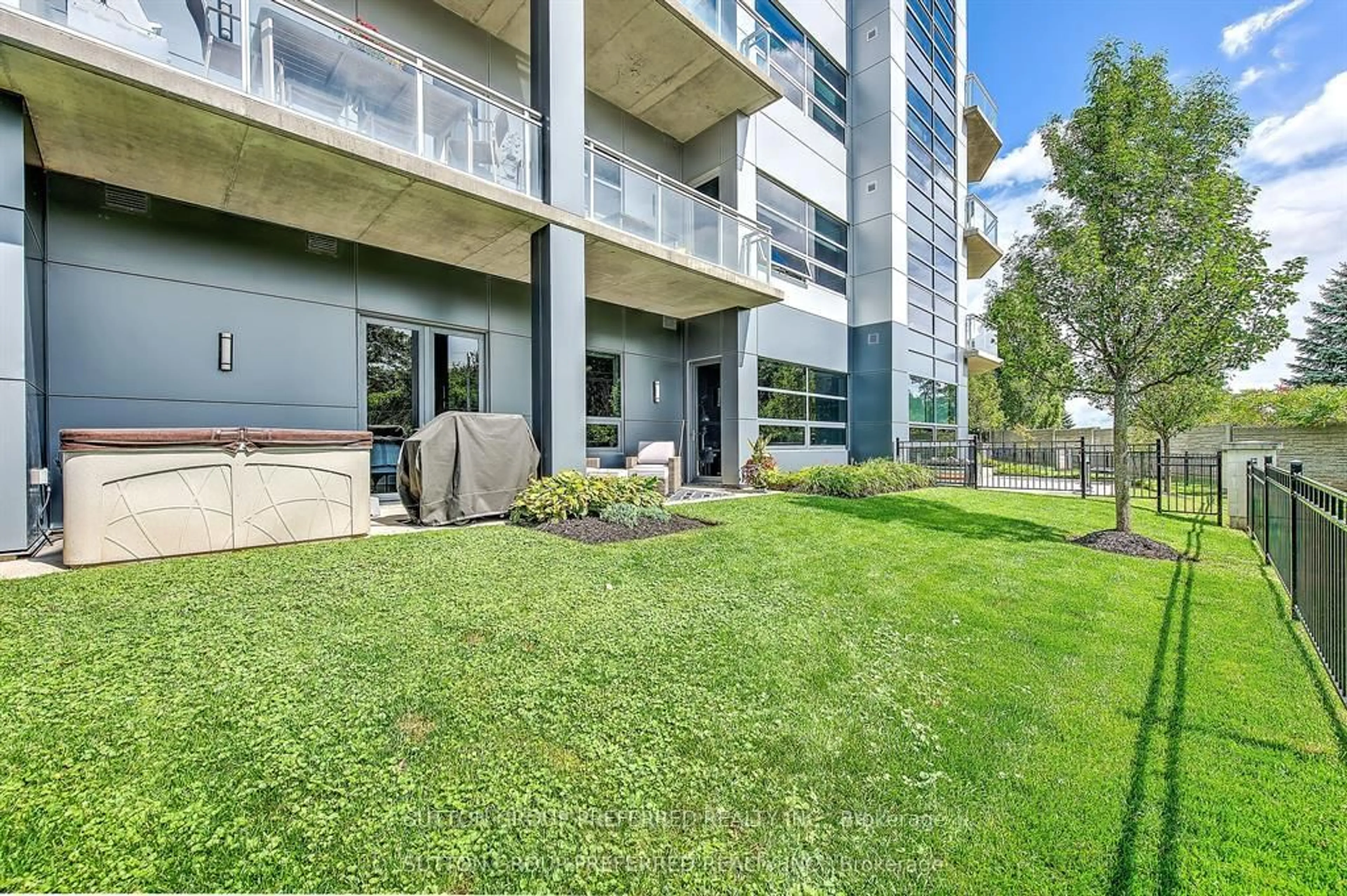Popular Hickory Hills End Unit. Fabulous location close to all amenities. Largest floor plan with 2316 sq. ft. New Custom Kitchen featuring Amazing Quartz Counters and sitting area. New Luxury Plank Kitchen Flooring and Modern Backsplash. Large Dining room with garden doors to private 25 x 13 balcony. Enormous Living room with plenty of natural light and a convenient 2pc washroom complete the second level. Open Staircase to the 3rd level featuring a Large Primary with cheater ensuite, walkin closet and extra storage area. 4 pce washroom with new toilet and vanity. 2 other good sized bedrooms. Freshly painted throughout with new door handles and lighting fixtures.Bright & White with lots of space and natural light. The lower level features a large entry foyer with ceramic flooring, utility/storage room, laundry room with walk out to the rear patio area. The over sized single garage with auto door opener currently houses an extra get away room, perfect for a man cave. New garage flooring for added comfort. This home is walking distance to 7 schools (including 2 French schools Immersion and Francophone and Matthews Hall), Thames Valley Golf course, pedestrian bridge to Springbank, walking and bike trails, Shopping area and nature trails and parks. Hassle free living in Oakridge Acres. Perfect location in the back of this well run and managed Condo Corporation.
Inclusions: Fridge, Stove, Dishwasher, Microwave, Washer, Dryer, Water Softner, Hot Water Heater, Garage door opener, Blinds
