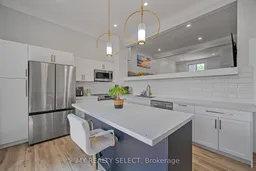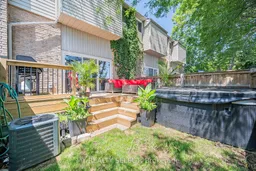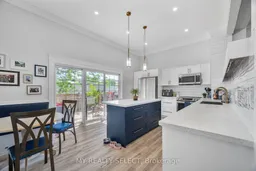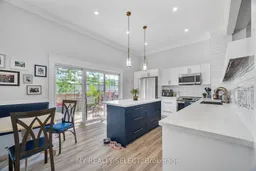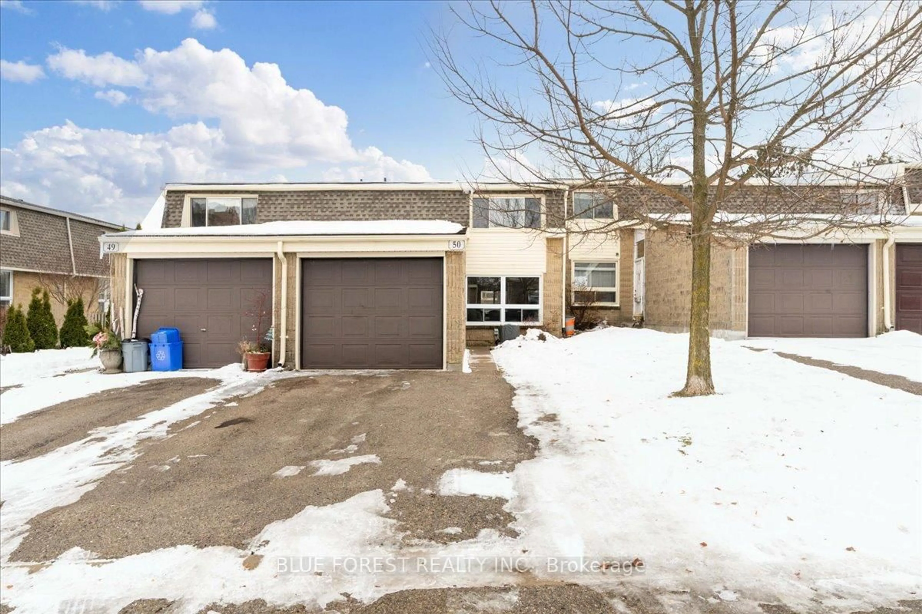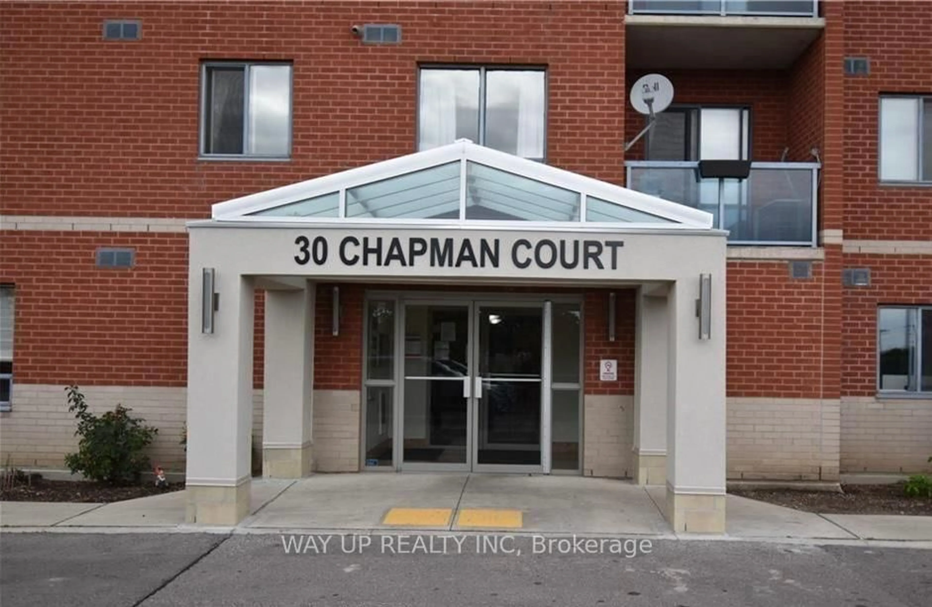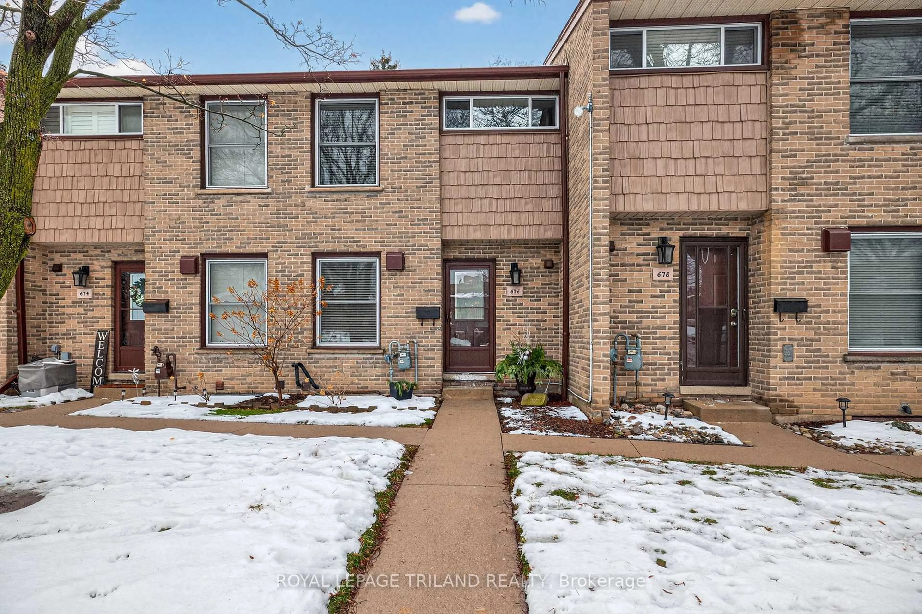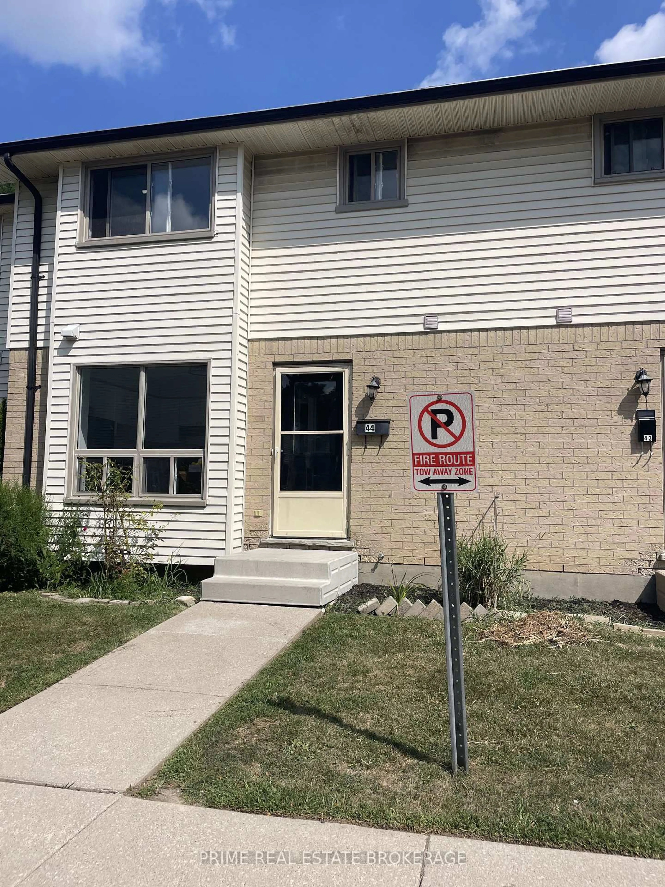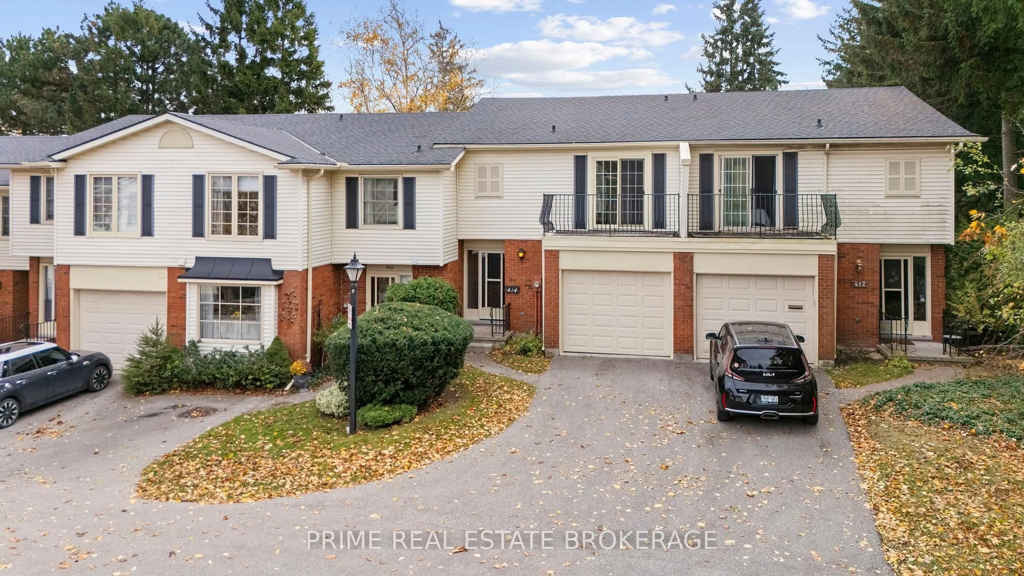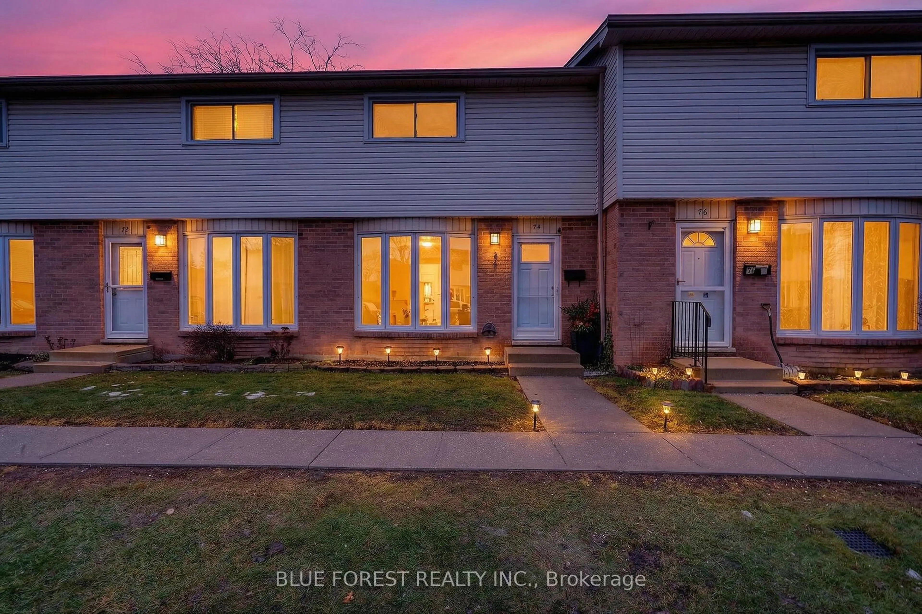Your dream townhouse is here! Fully renovated, stylish, and complete with a backyard retreat. Tucked away in a quiet, well-cared-for complex, this 3-bedroom home is bright, welcoming, and move-in ready. Festures over 1600 sq feet of finished living space. The open-concept main floor showcasing high ceilings, pot lighting, a spacious living room, and a chefs kitchen with an oversized quartz island, abundant cabinetry, premium finishes, sleek stainless steel appliances, and a convenient main-floor laundry with front-load washer and dryer. From the kitchen, step out to a private deck and fully fenced yard with a hot tub and natural gas BBQ hook-up, perfect for entertaining or unwinding after a long day.Upstairs, the primary suite offers a spa-inspired escape with a deep soaker tub and separate shower, while two additional bedrooms share a full 4-piece bathroom. The finished basement extends your living space with a versatile rec room, ideal for a home theatre, gym, or play area.Additional highlights include a generous mudroom with built-ins and direct garage access, a brand new A/C unit (2024), and a fantastic location close to shopping, amenities, and Victoria Hospital. Low-maintenance, stylish, and family-friendly, this home is the perfect fit for first-time buyers, downsizers, or anyone seeking a private retreat in the city.
Inclusions: Fridge, Stove, Dishwasher, Washer, Dryer (New Fall 2023) Hot Tub
