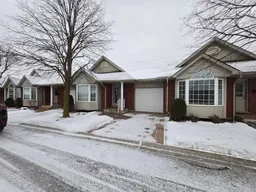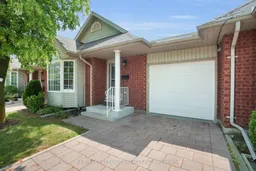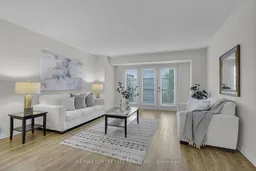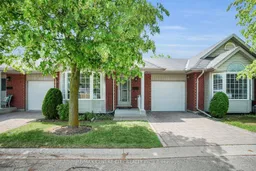Discover the ease and comfort of one-floor living in this charming bungalow-style condo. An ideal option for those looking to downsize without sacrificing space or convenience. This 2-bedroom, 3 bathroom home offers a thoughtful layout designed for relaxed living, with updated vinyl plank flooring and large windows that fill the space with natural light.The open-concept kitchen, dining, and living areas are perfect for entertaining or enjoying quiet moments at home. The kitchen provides ample cupboard and counter space for easy meal prep and casual dining. The spacious primary bedroom includes direct access to the beautifully updated bathroom, featuring a walk-in shower for added safety and comfort.The second bedroom is perfect for guests, hobbies, or a home office. The main floor powder room adds everyday convenience, while the full basement offers additional living space with a cozy gas fireplace, plenty of storage or the potential to finish as desired. Complete with a 3 piece bathroom. The single-car garage offers secure parking and added storage. All exterior maintenance is taken care of, giving you more time to enjoy life.Located close to shopping, medical services, and public transit, this condo combines comfort, practicality, and a welcoming community feel, making it the perfect next chapter for those looking to simplify and enjoy.
Inclusions: Fridge, Stove, Dishwasher, Washer (2), Dryer (2), window coverings and hardware, water heater







