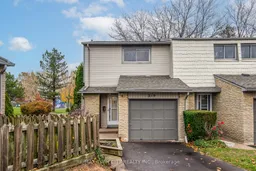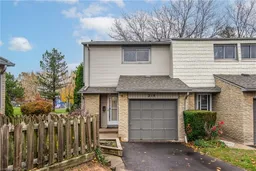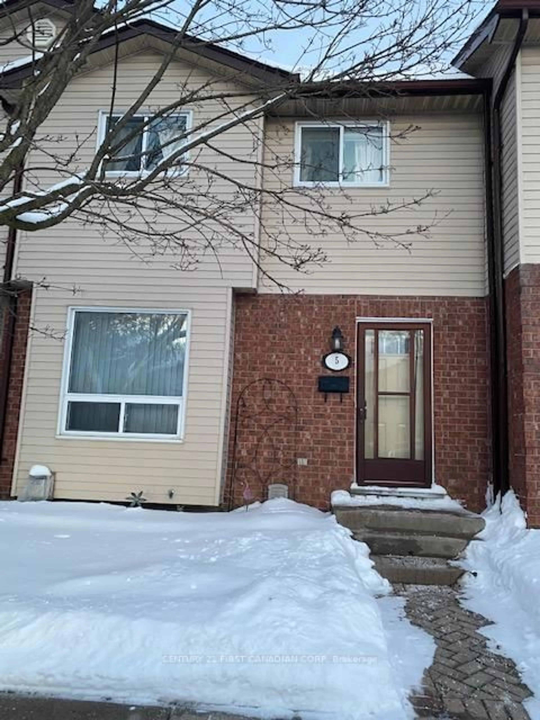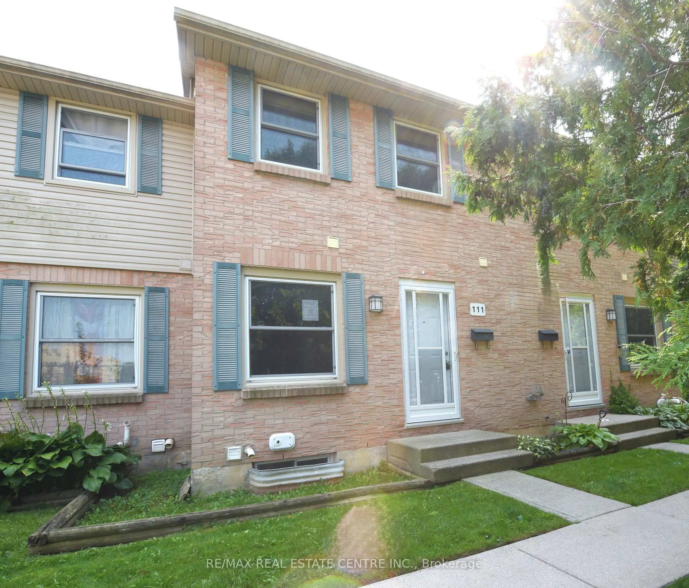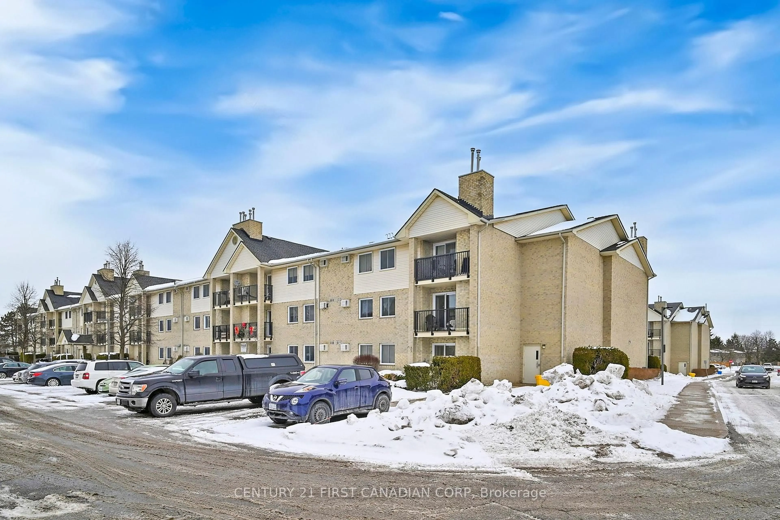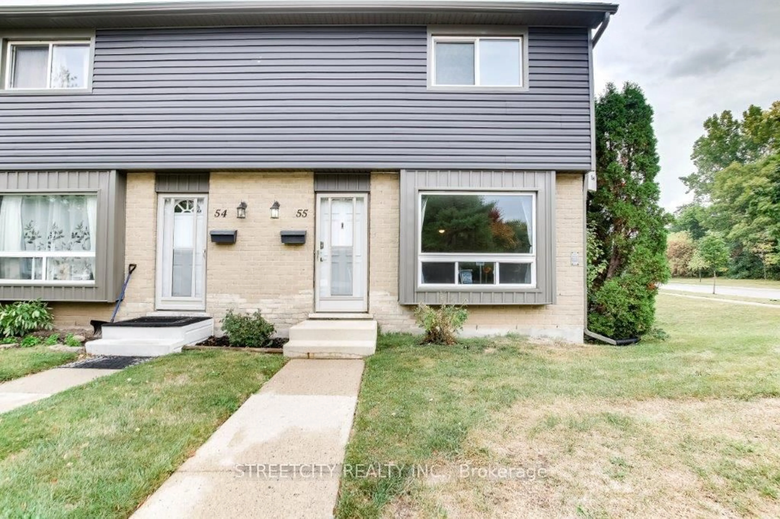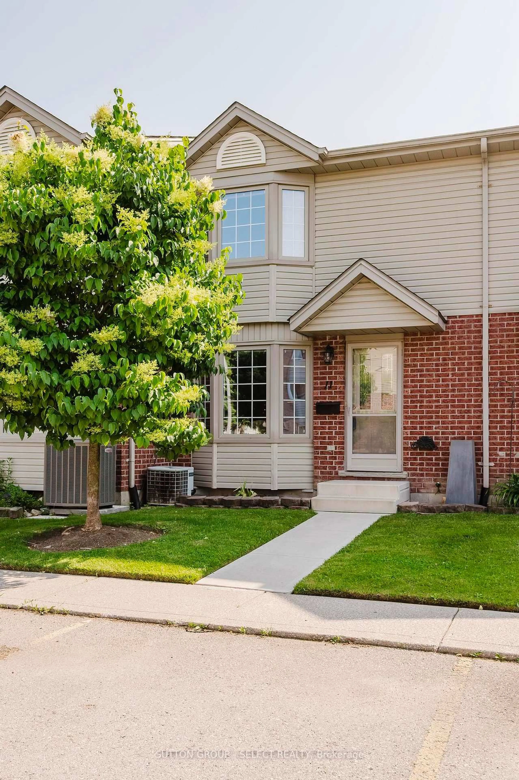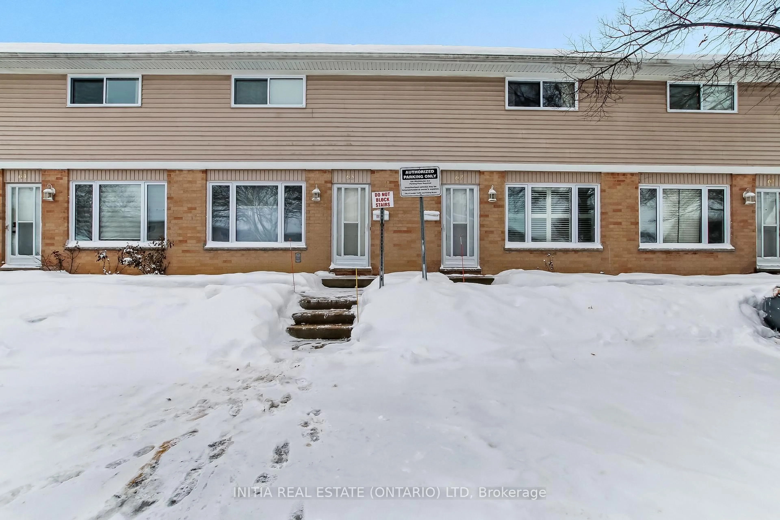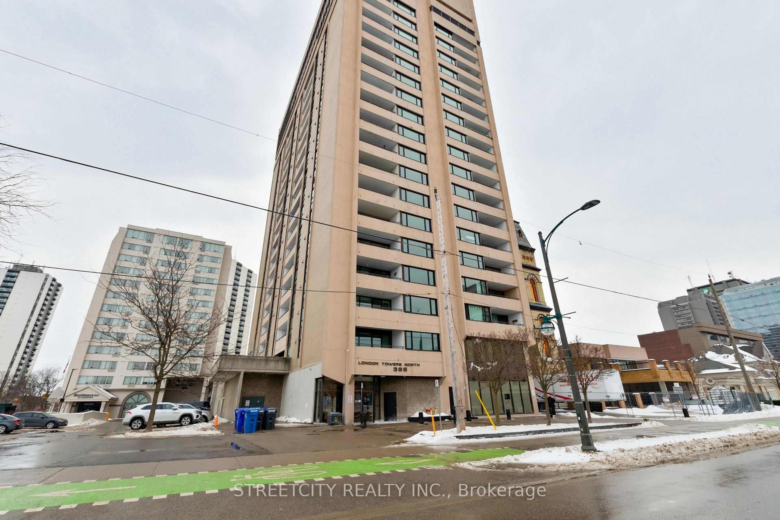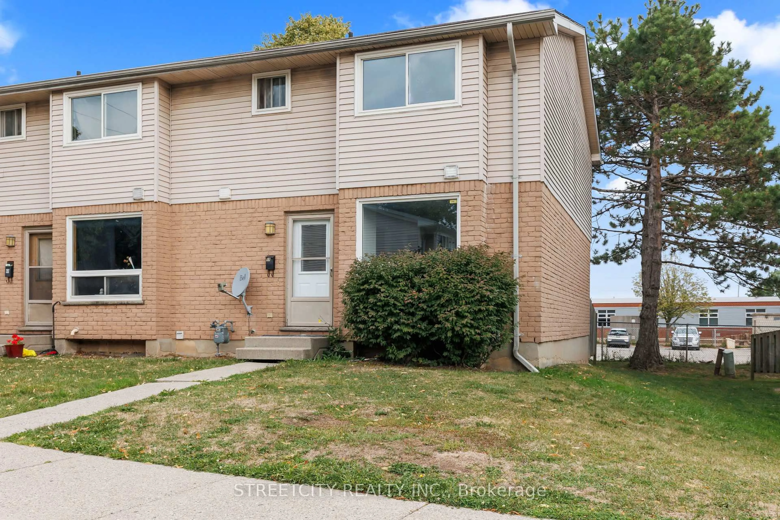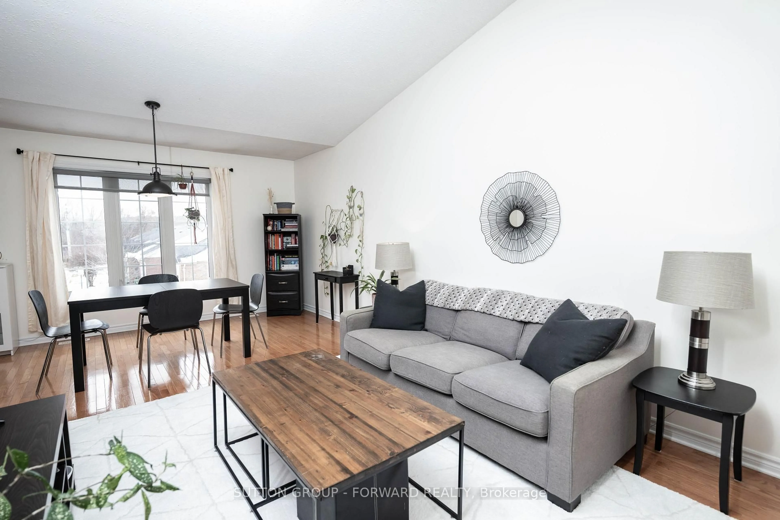Welcome to 219 Deveron Crescent - This bright and inviting end-unit townhome offers the perfect blend of comfort, privacy, and convenience. Backing onto beautiful green space with a park and scenic trails, this home is a dream for families, pet owners, and anyone who enjoys having nature right at their doorstep. Step inside to a functional layout featuring 3 bedrooms and 3 bathrooms, ideal for growing families or first-time buyers. The cozy living room with a gas fireplace is the perfect spot to unwind, and the sliders to the fully fenced back deck make indoor-outdoor living effortless. Enjoy quiet mornings or relaxed evenings in this private outdoor space-great for lounging, dining, or letting kids and pets play safely. Located close to schools, shopping, and downtown, you'll have everything you need just minutes away. Plus, with quick access to the 401, commuting is made easy for those on the go. A single-car garage and nearby amenities make this home even more convenient. Whether you're just starting out or looking for a comfortable place to settle in, 219 Deveron Crescent offers the lifestyle and location you've been searching for.
Inclusions: Fridge, Stove, Dishwasher, Hose, All Window Coverings, Medicine Cabinet (x2), Basement Bookshelves (x4), Black Wire Rack (lower bathroom), Washer, Dryer
