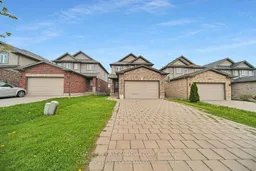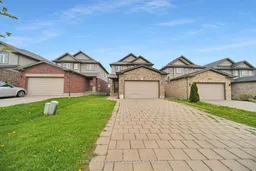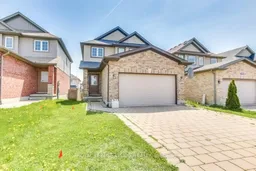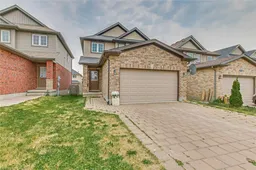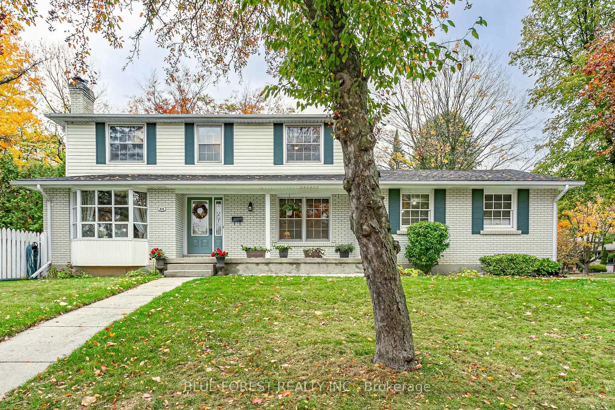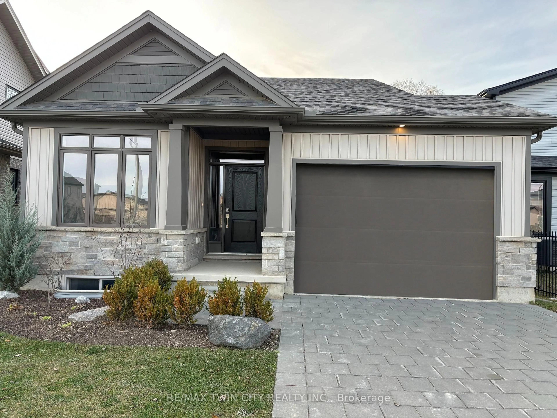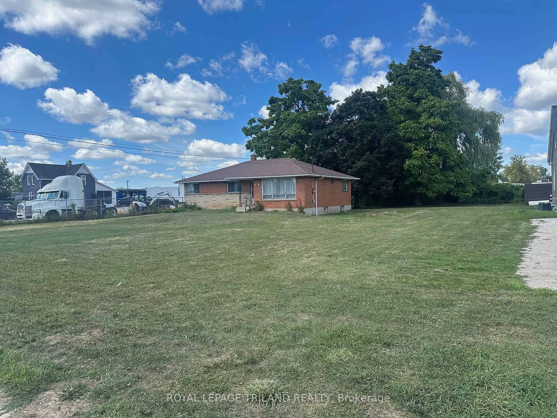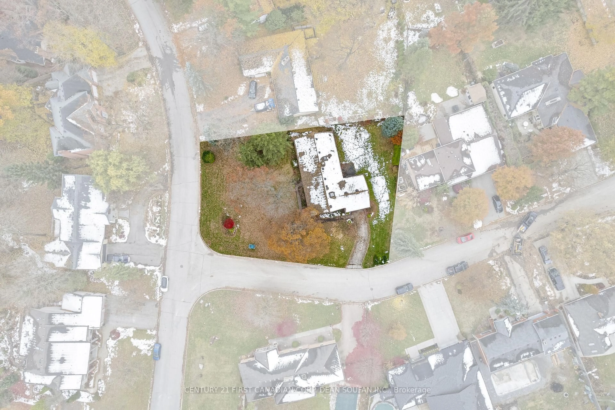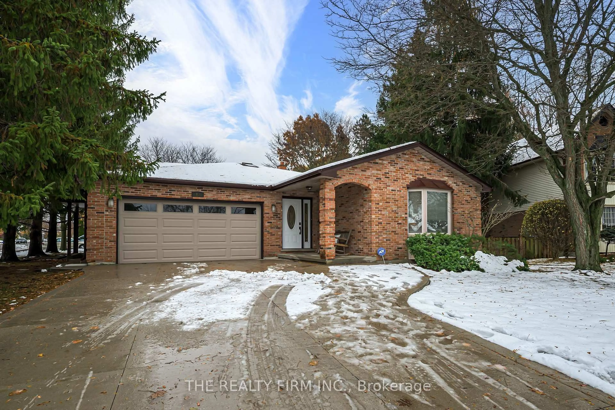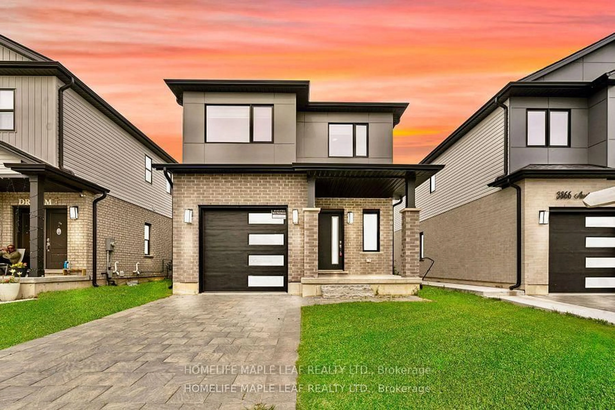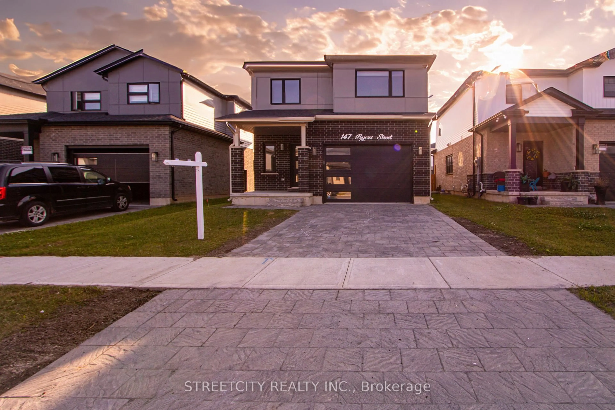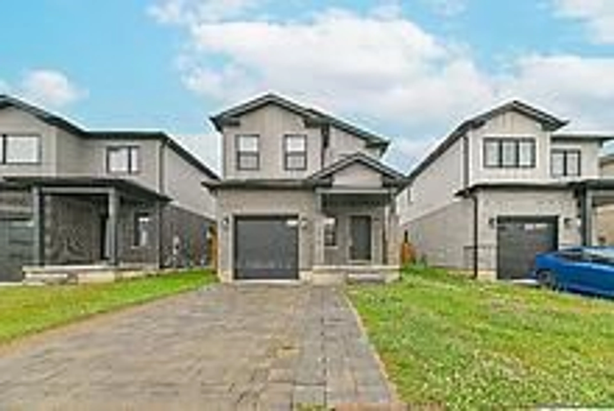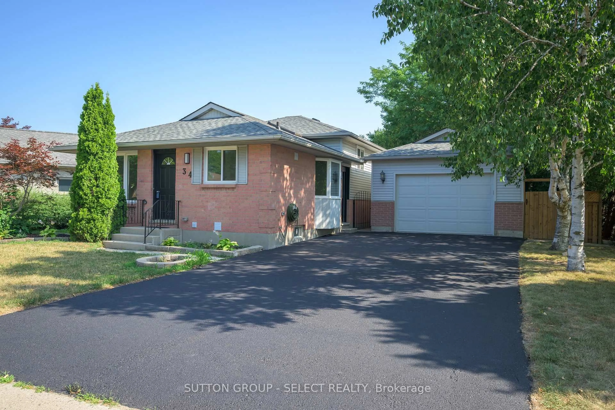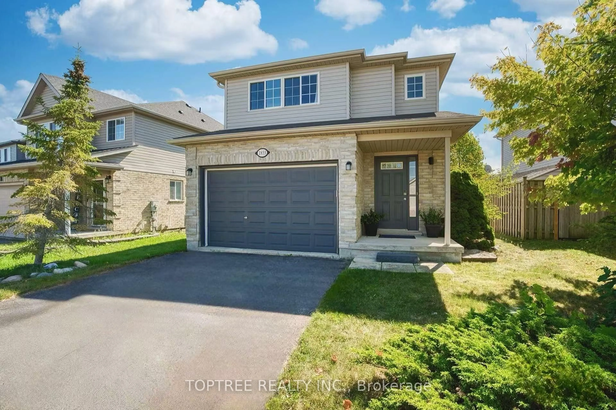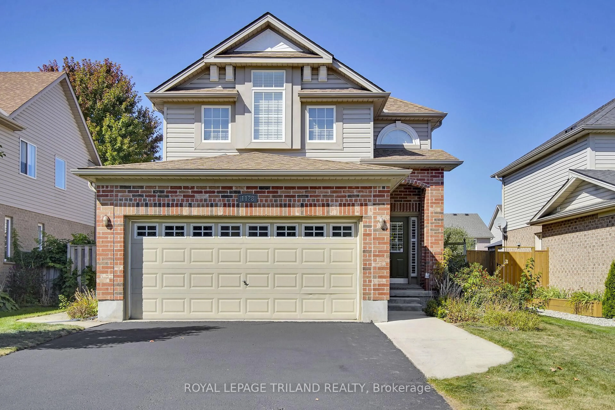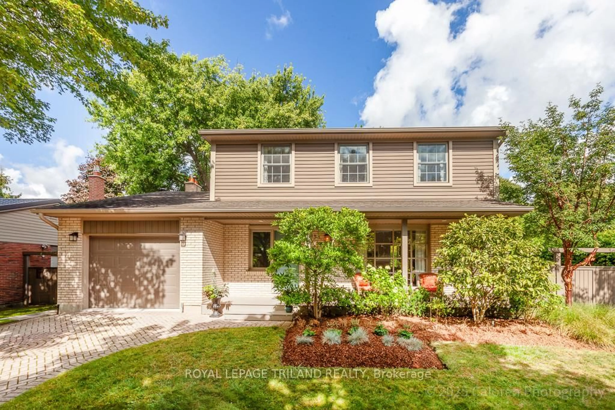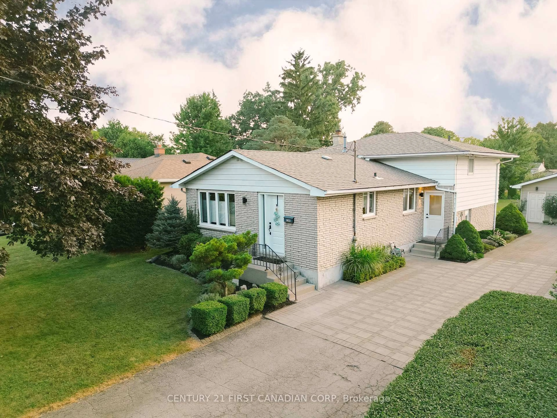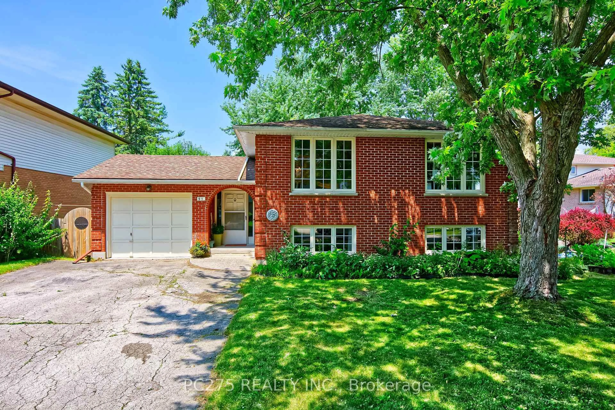Welcome to this beautifully maintained 2-storey home, perfectly situated in a family-friendly neighbourhood in South London. Enjoy the convenience of being just minutes from major shopping malls, popular restaurants, fitness centers, and quick access to Highways 401 and 402. This growing area is surrounded by exciting new developments, making it an ideal place to call home. Step inside and fall in love with the spacious main floor featuring a modern open-concept layout. The heart of the home is a well-appointed kitchen complete with a functional islandperfect for meal prep and casual dining. The adjacent dining area is generously sized to accommodate large family dinners or entertaining guests, while the cozy living room provides ample space for your full furniture set and a big screen TV. A 2 piece powder room adds to the convenience of the main level. Upstairs, youll find three comfortable bedrooms and two full bathrooms, including a private 3-piece ensuite in the Primary bedroom. Also featuring an oversized 1.5-car garage and a 4-car driveway, offering plenty of parking space for family and visitors alike. Dont miss your chance to own this wonderful home in one of South Londons most sought-after communities. Schedule your private viewing today!
Inclusions: Refrigerator, Range, Dishwasher, Washer & Dryer
