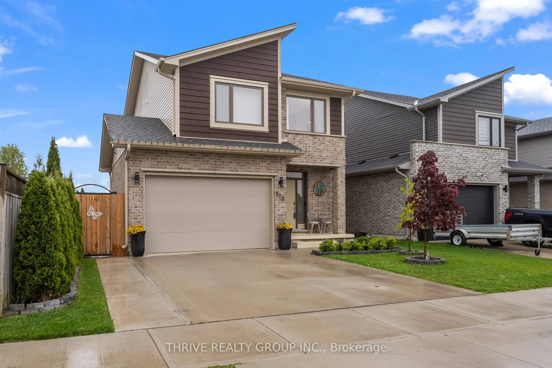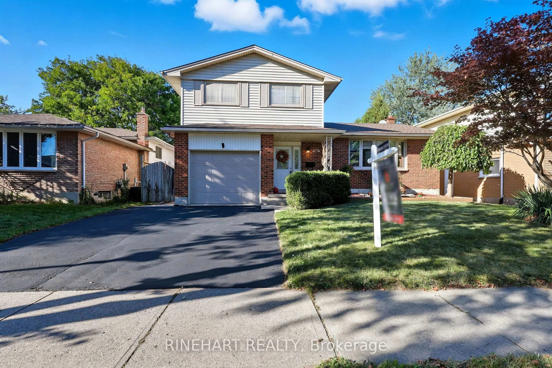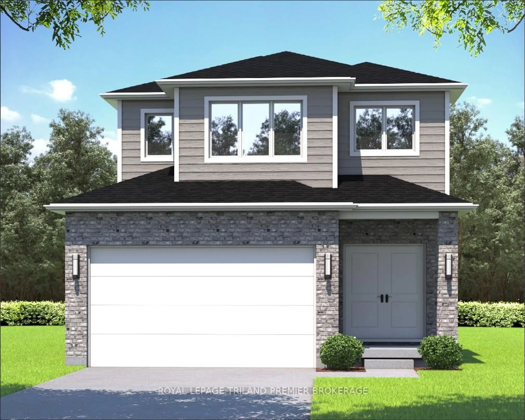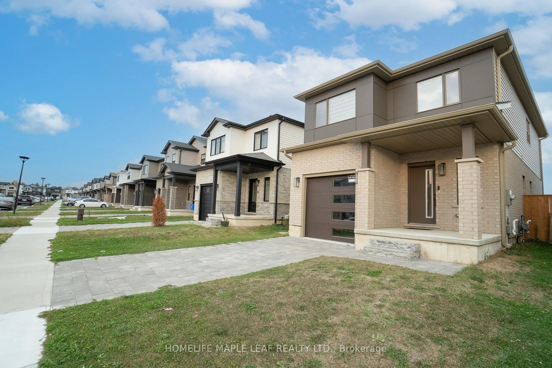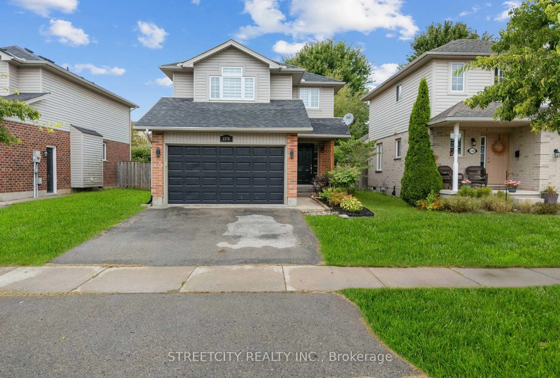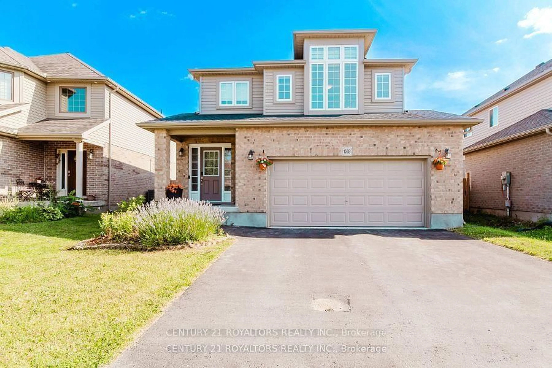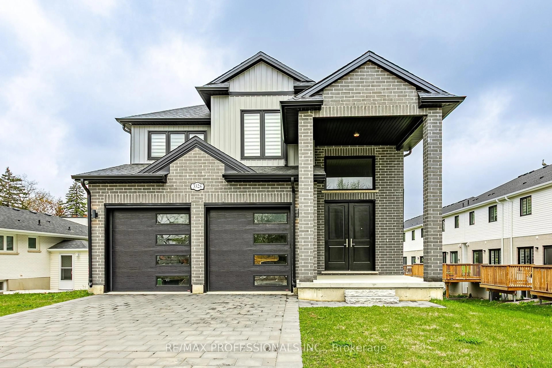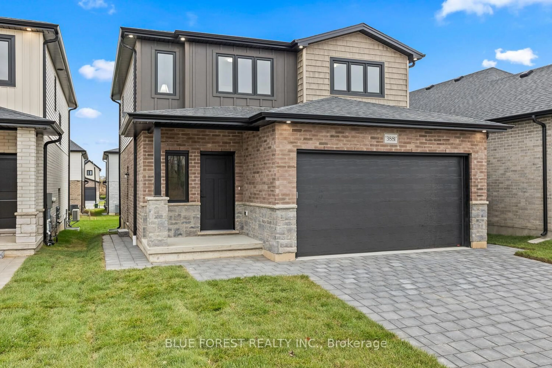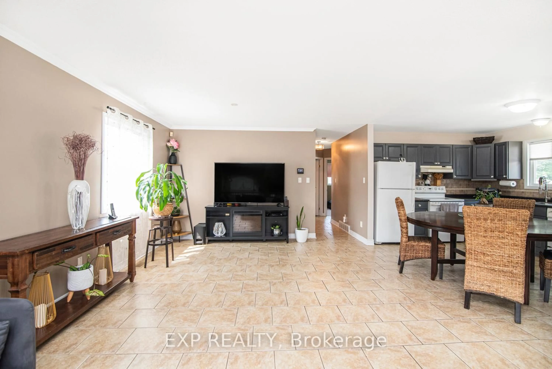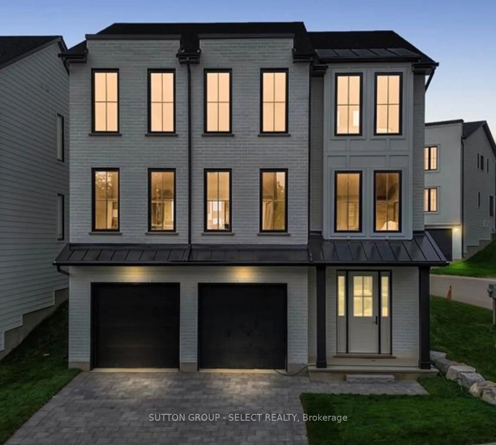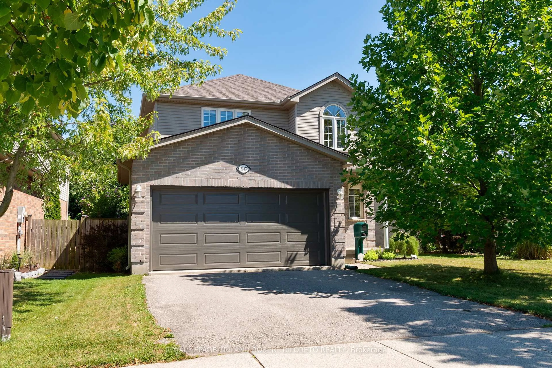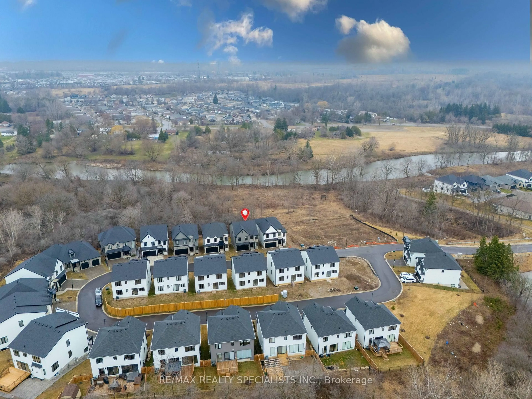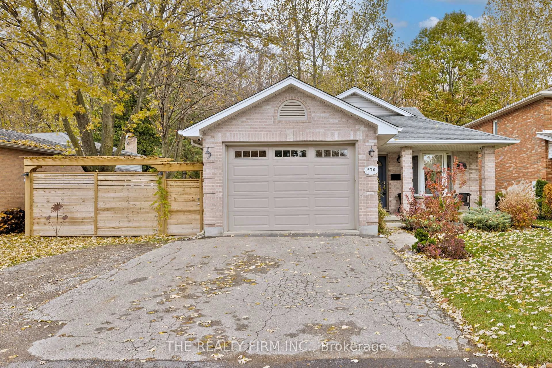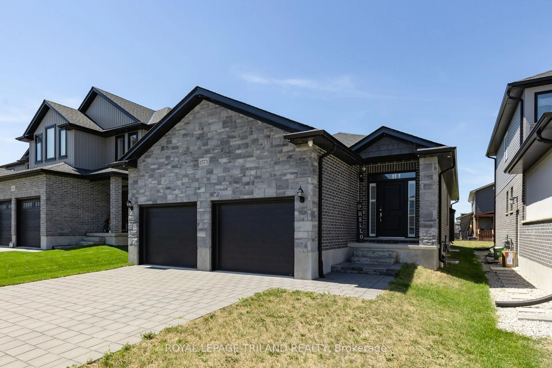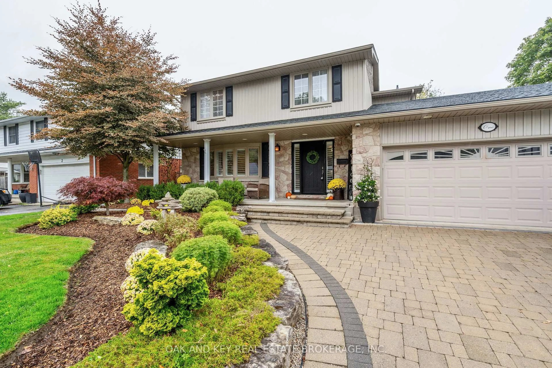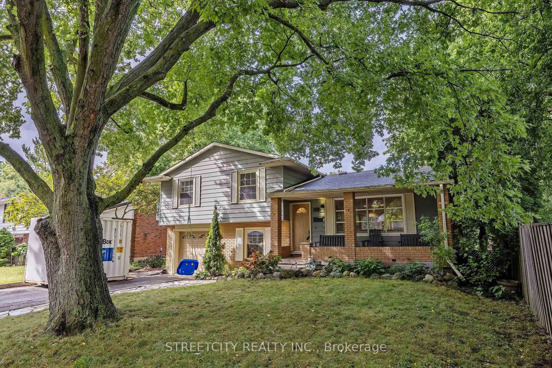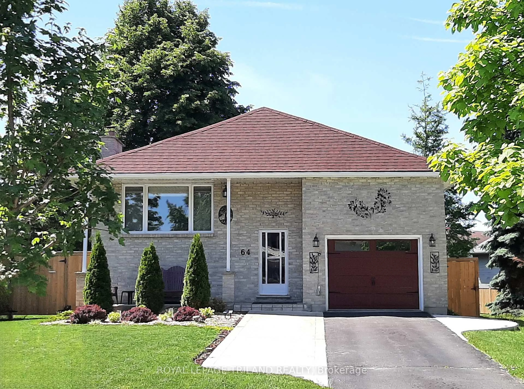Honey stop the car, this is the one! 305 White Sands Drive welcomes you to this never-before-listed, one-owner home. Pride of ownership shines in this corner-lot, 4-level back-split beauty. Tucked away from busy roads in Summerside, this 3-bedroom, 2-bathroom home shows like new.Pulling into the large 4-vehicle driveway, you're greeted by beautiful landscaping and a charming front porch. Inside, warm, vibrant colours fill the great room and kitchen. The custom maple kitchen, professionally redone six years ago.Up a few steps, you'll find three generous bedrooms and a 4-piece bathroom. The lower level is open to the main floor kitchen, boasting a massive family room with large windows and a custom-built entertainment unit and gas fireplace. This level also features a 3-piece bathroom.The fully finished fourth level, located below grade, offers another entertainment area, a bar, and a full kitchen which can be easily converted into a teen retreat or granny suite. Step outside to the ultra-private backyard, where summer nights are best enjoyed on the covered cedar deck. The beautifully manicured backyard oasis, featuring a variety of plants and trees, will never cease to amaze.This home truly ticks all the boxes, come see for yourself! Be sure to check out the video and 3D virtual tour.
Inclusions: Stove, Refrigerator, Dishwasher, Range Hood, Washer, Dryer, drapes and window coverings, custom built in entertainment unit in family room, cabinet under stairs going to family room, pool table, garage remote, BBQ.
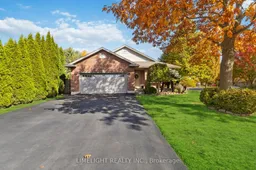 40
40

