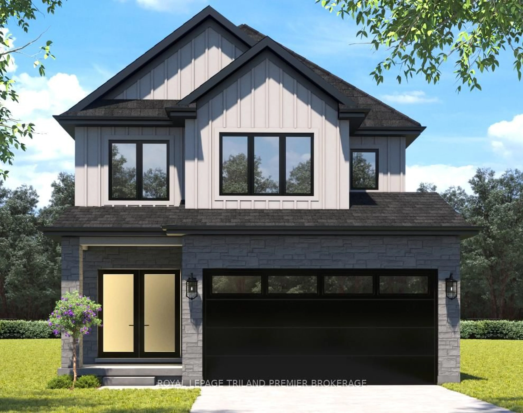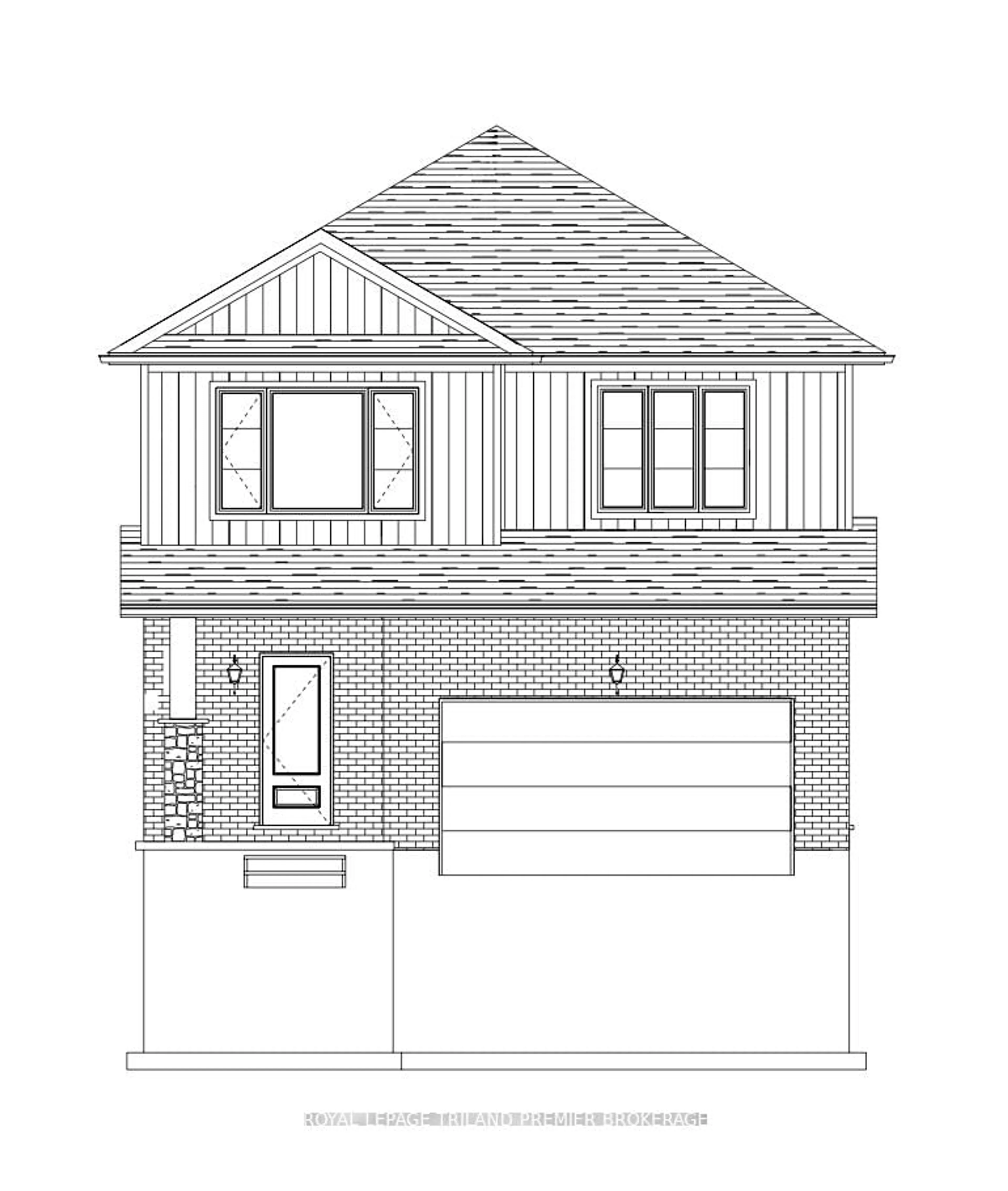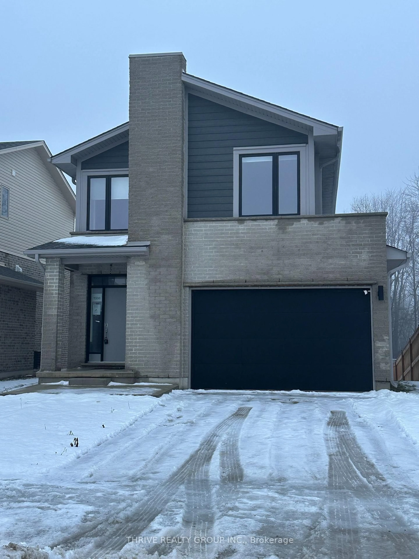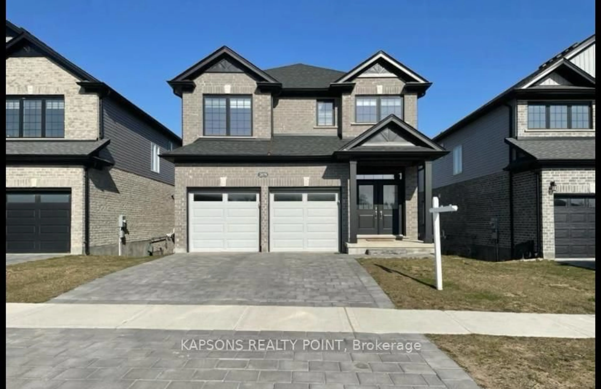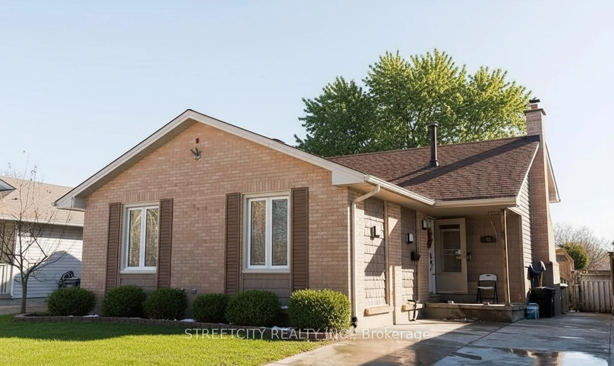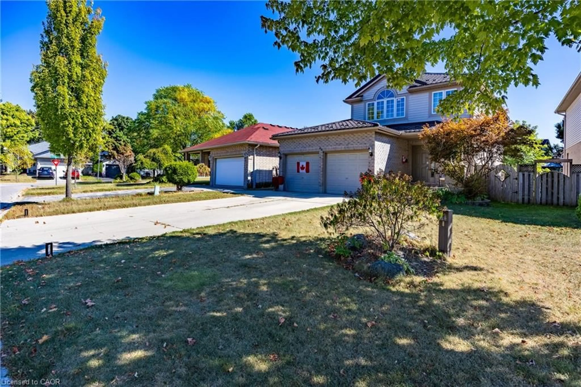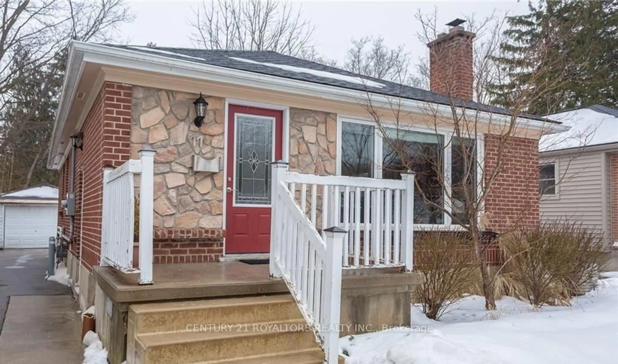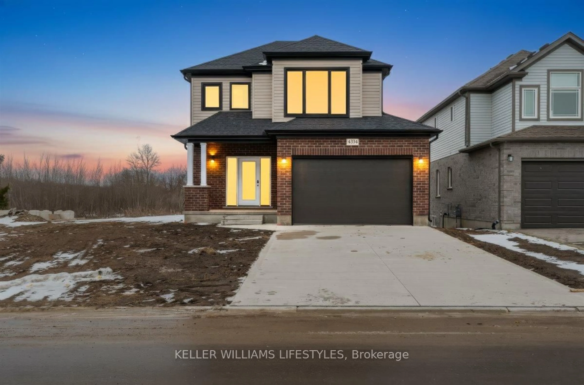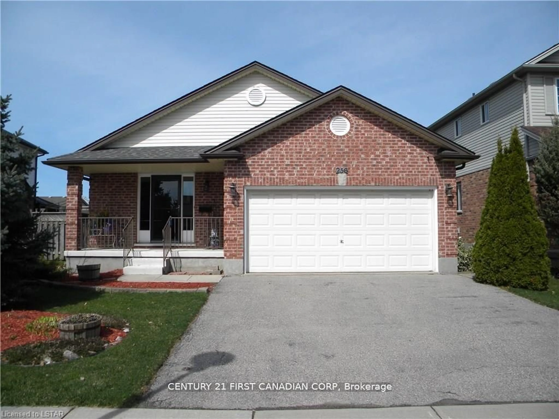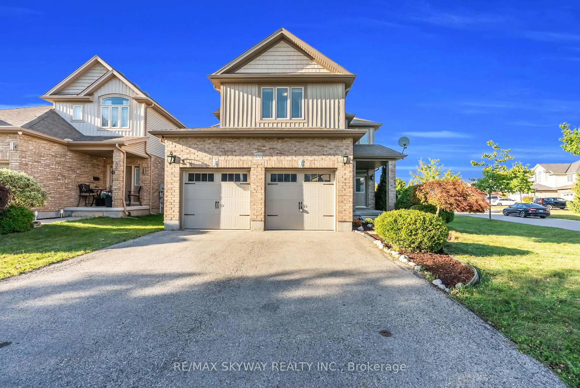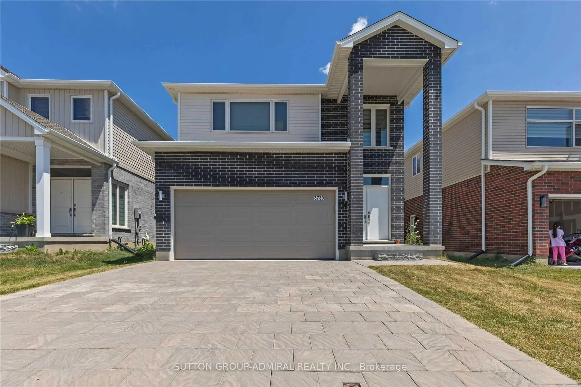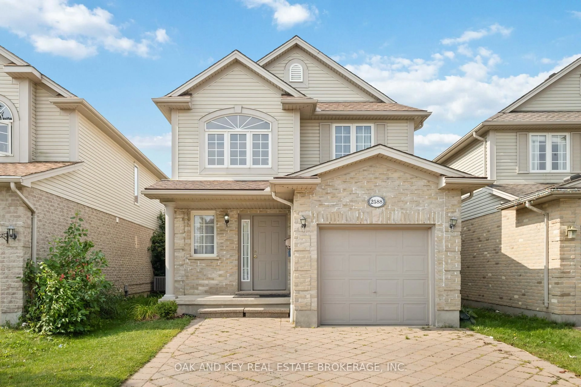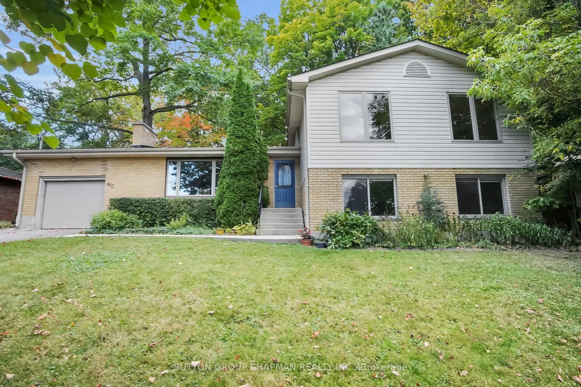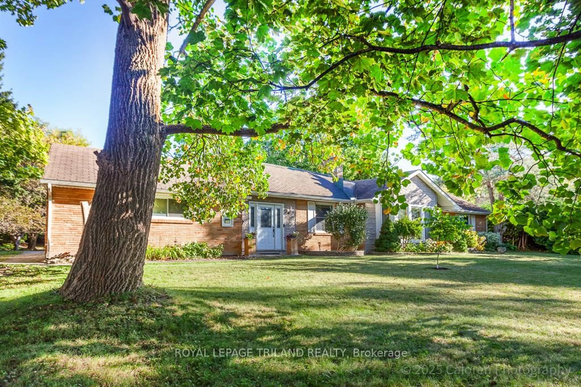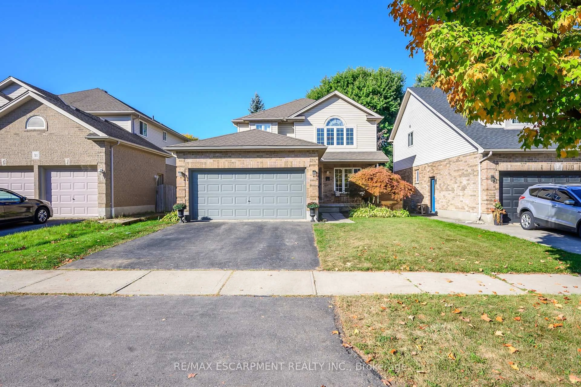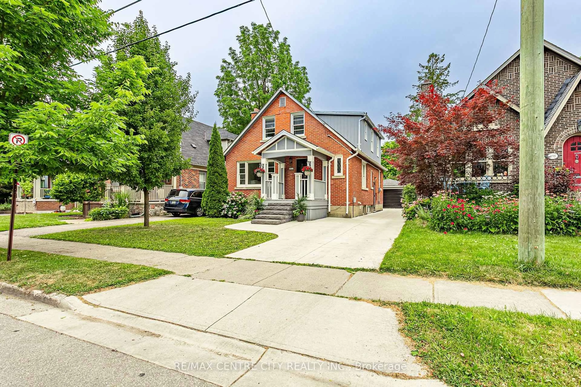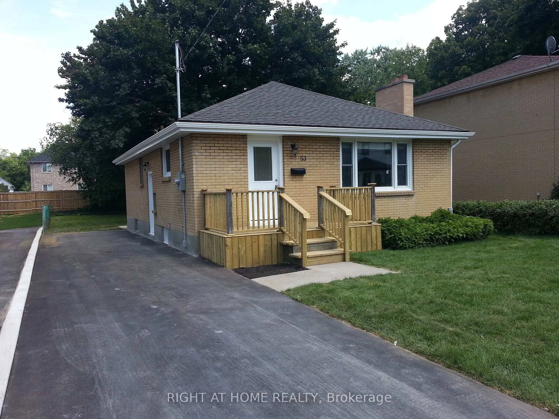SUMMERSIDE community! Immaculate and move-in ready 3 bedroom, 2.5 bath 2-storey with double garage conveniently located within steps to schools, parks, shopping, public transit routes + convenient access for commuters to Commissioners Road and Highbury Avenue corridors. This lovely, original owner home is larger than it looks and is a great opportunity for first time buyers featuring: open concept main floor plan; neutral wall colours; bright welcoming foyer with updated front door & side lights (2018); family sized kitchen with ample classic white cabinets, peninsula with breakfast bar and updated stainless steel Whirlpool appliances (2022) open to dining area and large living room with large windows overlooking private fenced rear yard with patio; main floor powder room; 3 generously sized bedrooms on upper level feature primary bedroom with 3pc ensuite & walk-in closet; the finished lower level affords extra space for relaxation or guest areas with recreation room, den, laundry with washer & dryer + storage. Additional features / updates include: CVAC roughed-in, roof shingles (2018), multi-stage LENNOX furnace + AC (2020), sump pump with battery back-up (2020), garage door-2023. Easy to show and flexible possession.
Inclusions: Refrigerator, stove, dishwasher, washer, dryer, garage door opener.
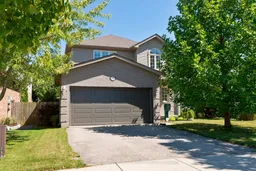 31
31

