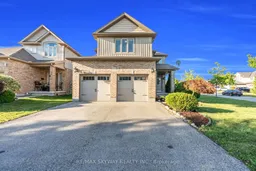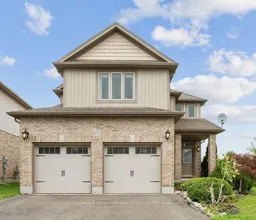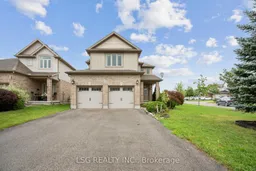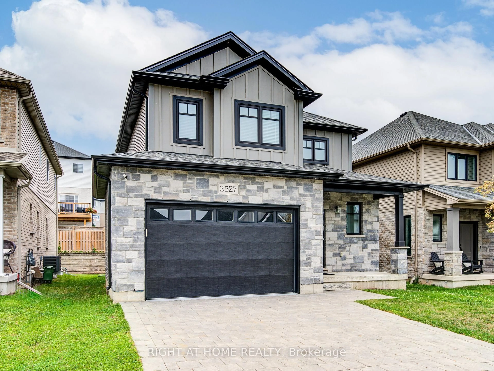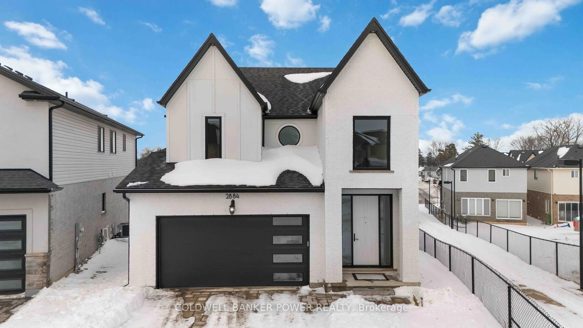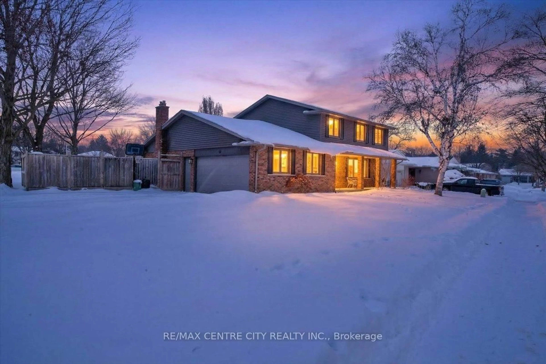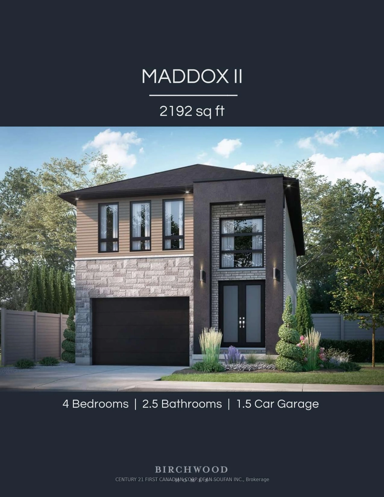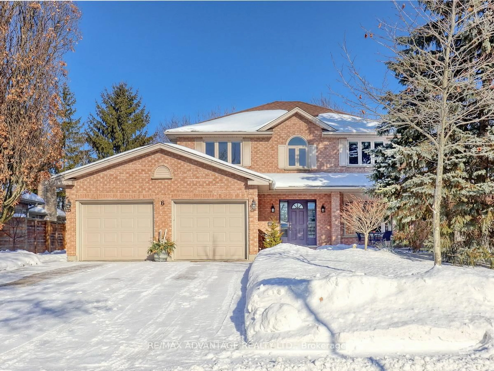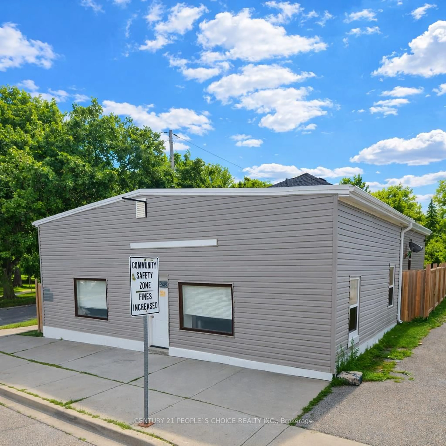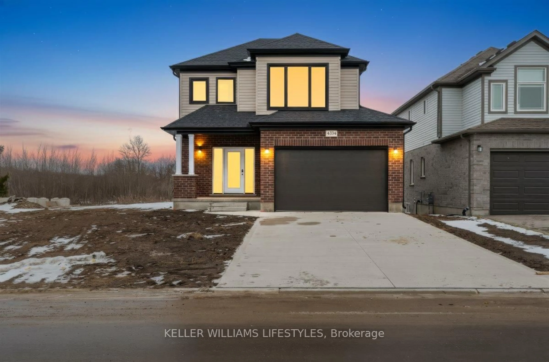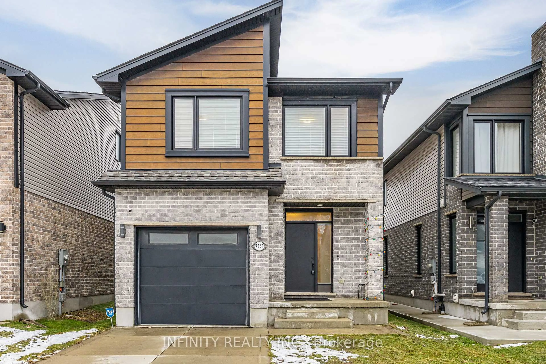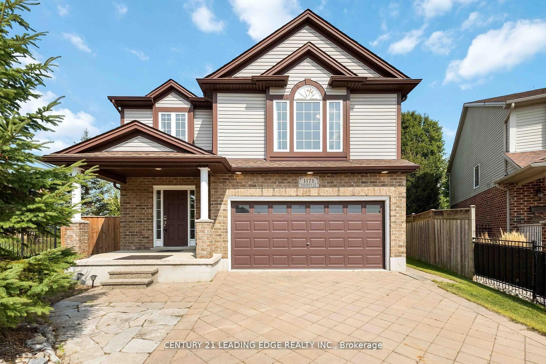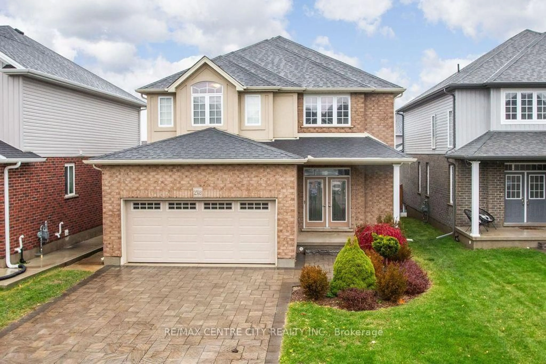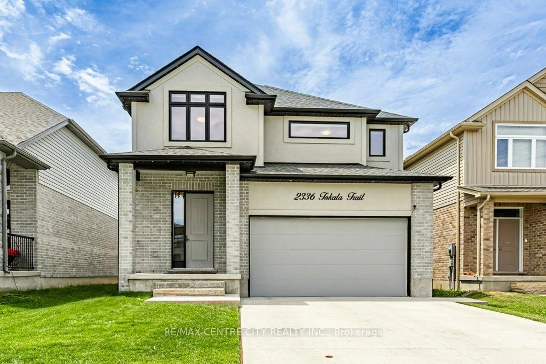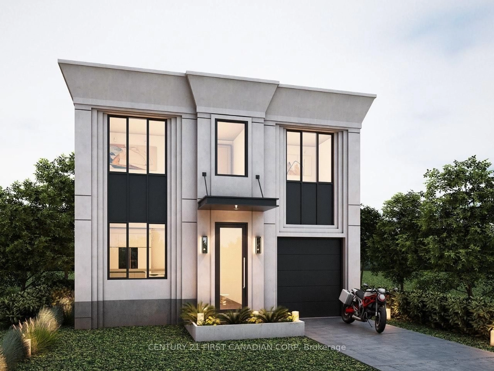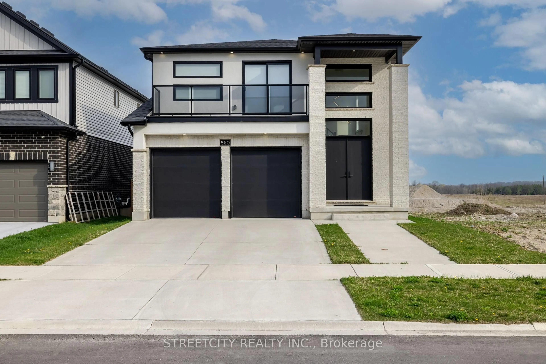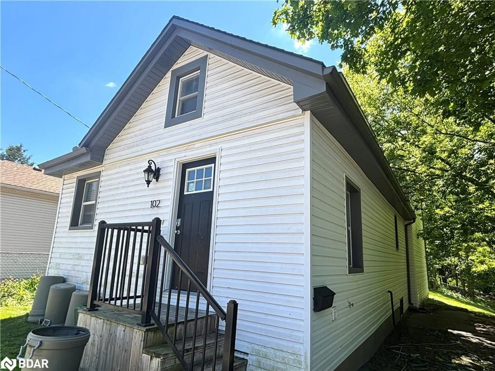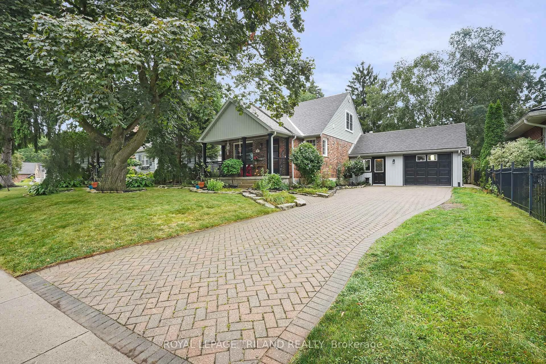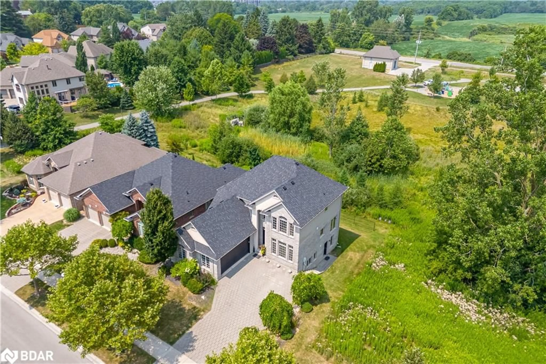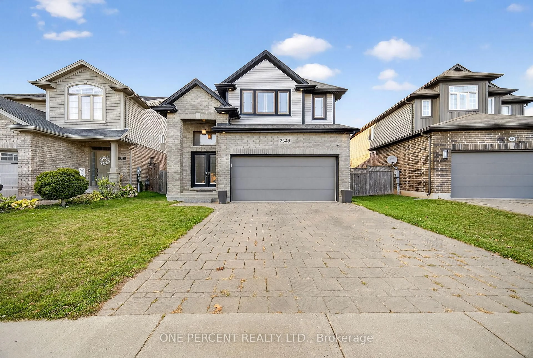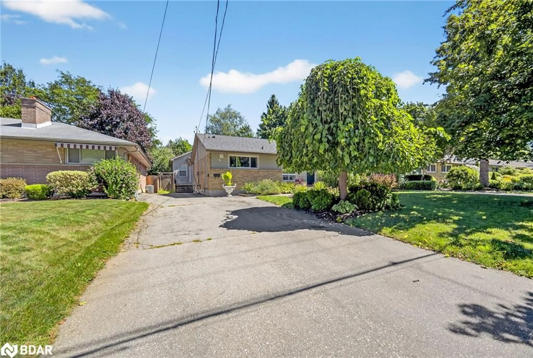2560 sqft Beautiful 2-story House on premium corner pie shape lot with stunning curb appeal, No Side - Walk and 4 Car Driveway in the most sought-after family-friendly neighborhood of Summerside. Main Floor offers open to above entrance with soaring 9-ft ceilings, and built-in speakers throughout including the backyard! Open-concept living room space with a cozy fireplace overlooking The gourmet kitchen, boasting modern cabinetry, granite countertops, large center island, S/S appliances, and a spacious pantry. Huge dining area overlooking the backyard with tons of windows. Hardwood flooring extends throughout both levels, enhancing the home's sophisticated appeal. On the main floor, a private 5th bedroom with a 4-piece ensuite offers the perfect space for multi-generational living, a guest suite, or a home office. Upstairs, the primary bedroom impresses with a tray ceiling, a spacious walk-in closet, and a spa-like 5-piece ensuite featuring his-and-her sinks. The additional three oversized bedrooms provide ample closet space, ensuring comfort for the whole family. The fully fenced Pie shaped backyard is perfect for entertaining, featuring a walk-out patio and a seamless indoor-outdoor flow.
Inclusions: All Appliances, Backyard shed, Fireplace As-is, Central Vacuum As-is, Two Garage Door openers and remote.
